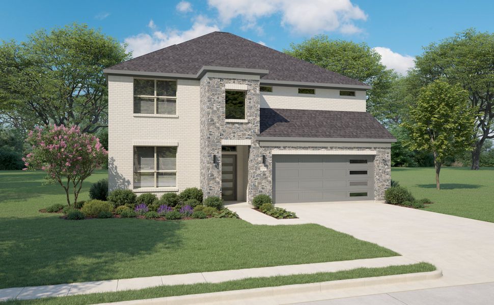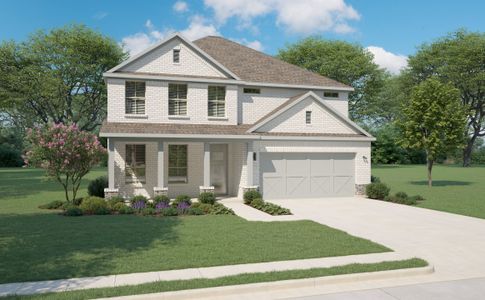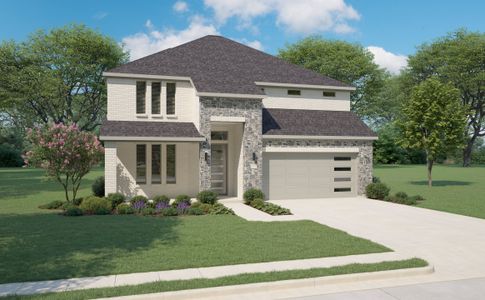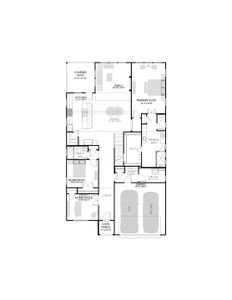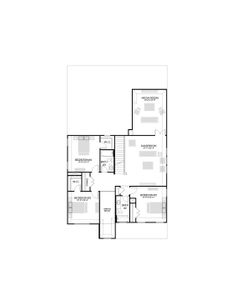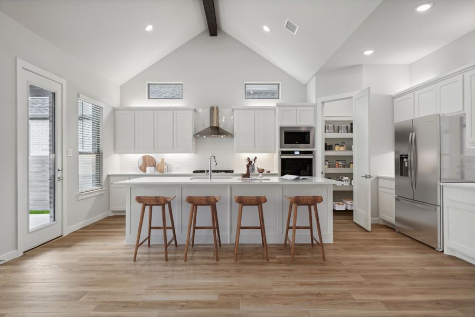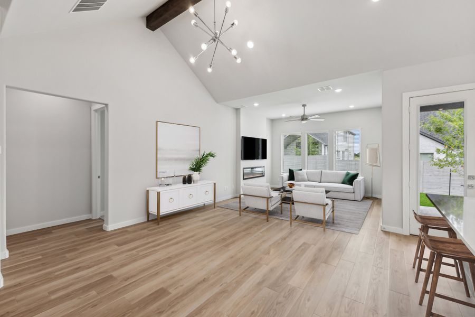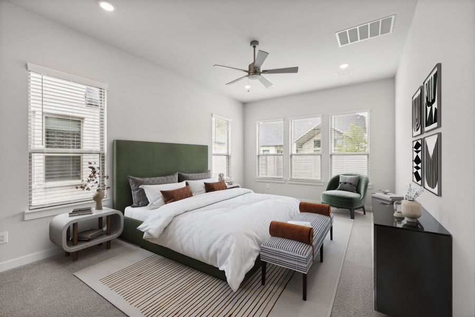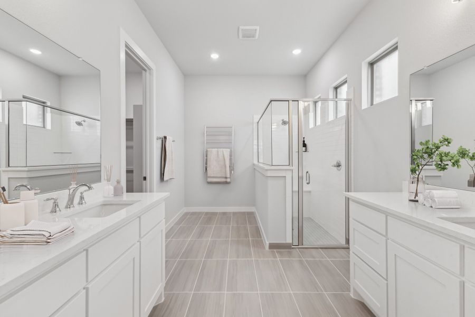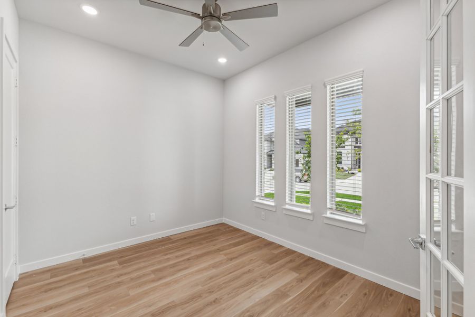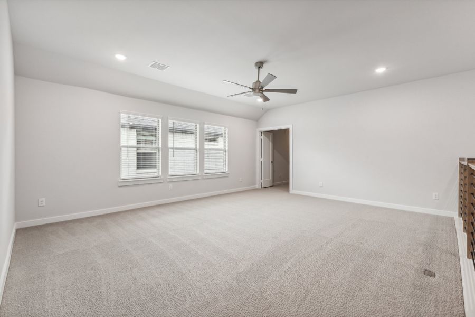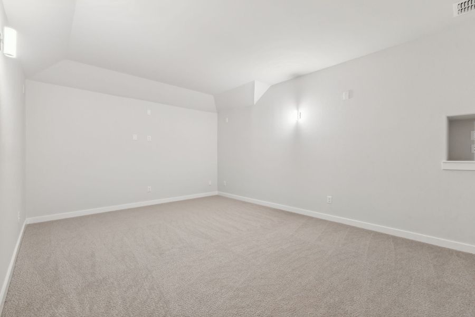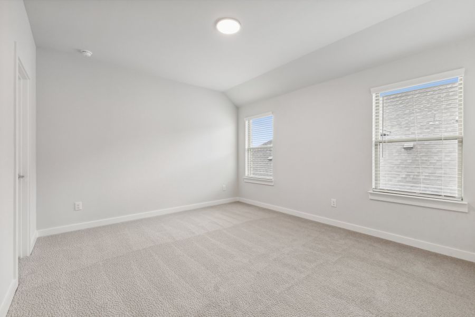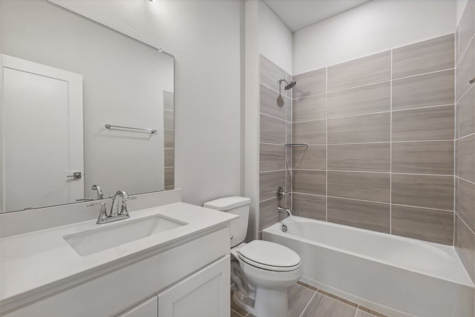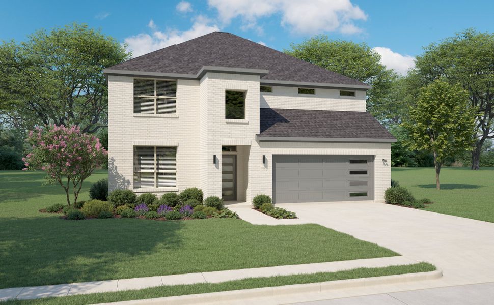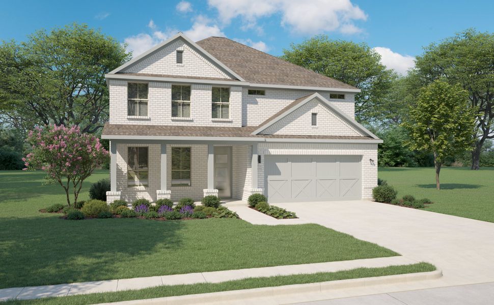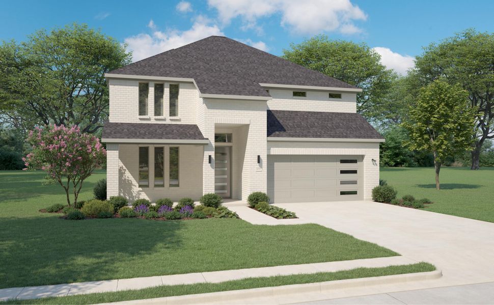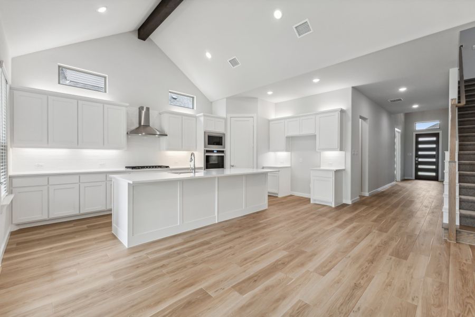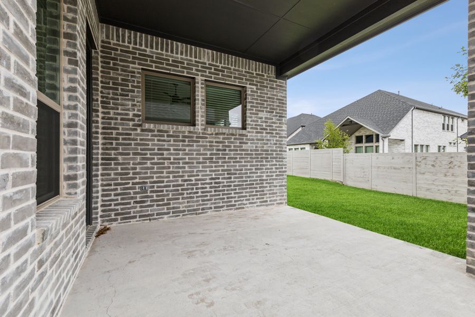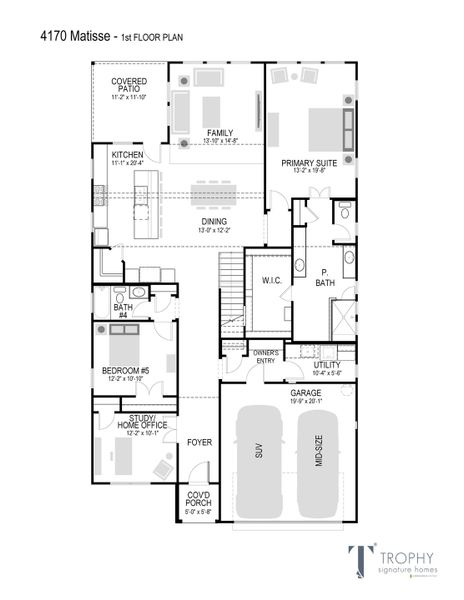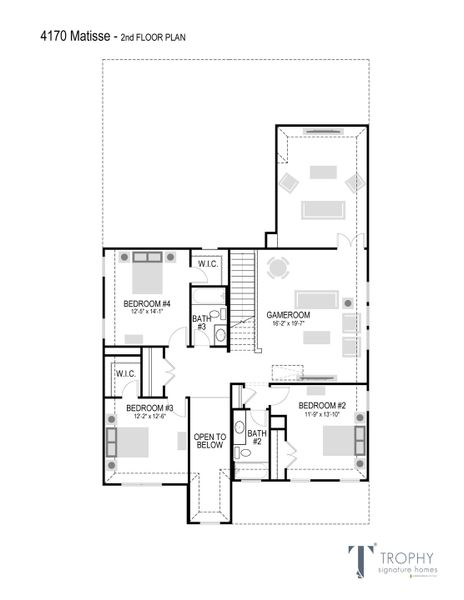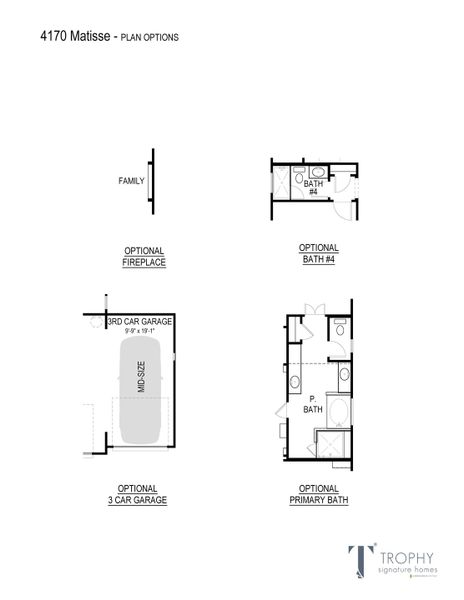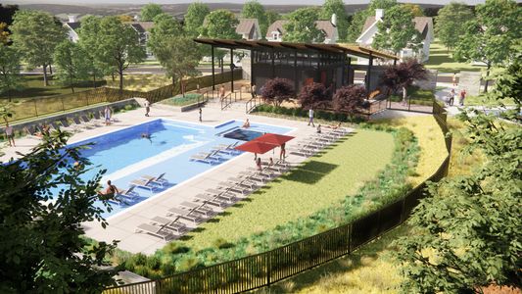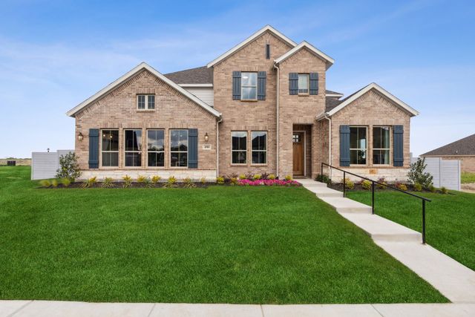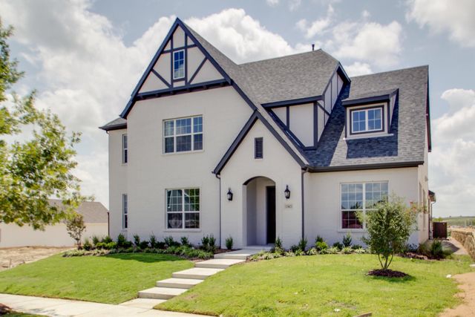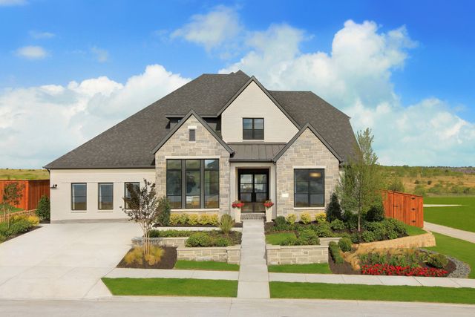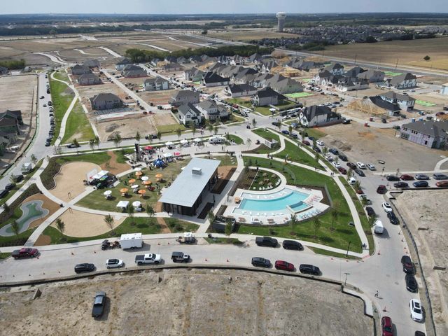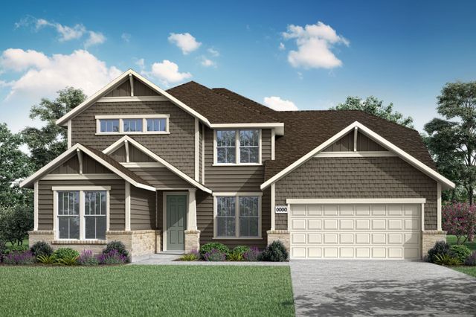Floor Plan
Lowered rates
from $682,900
Matisse, 4813 Sagan Drive, McKinney, TX 75071
5 bd · 4 ba · 2 stories · 3,592 sqft
Lowered rates
from $682,900
Home Highlights
Garage
Attached Garage
Walk-In Closet
Primary Bedroom Downstairs
Utility/Laundry Room
Dining Room
Family Room
Porch
Patio
Office/Study
Game Room
Community Pool
Playground
Plan Description
The Matisse is an expressive design balancing structure and grace to create serenity. The home office is tucked behind double doors for privacy. Store file cabinets and printer paper in the closet for a sleek, Zoom meeting ready look. No need for a home office? A yoga mat, plants and essential oils are all you need to get your Chaturanga on. Head out to your contemporary kitchen for a snack. The basil is thriving now that you’ve placed it in the dining room window. Your spacious game room serves many purposes throughout the day, including a homework center for the kids and a cozy den for you. Everyone can enjoy popcorn and a movie in the media room before it’s time to say good night.
Plan Details
*Pricing and availability are subject to change.- Name:
- Matisse
- Garage spaces:
- 2
- Property status:
- Floor Plan
- Size:
- 3,592 sqft
- Stories:
- 2
- Beds:
- 5
- Baths:
- 4
Construction Details
- Builder Name:
- Trophy Signature Homes
Home Features & Finishes
- Garage/Parking:
- GarageAttached Garage
- Interior Features:
- Walk-In Closet
- Laundry facilities:
- Utility/Laundry Room
- Property amenities:
- PatioPorch
- Rooms:
- Game RoomMedia RoomOffice/StudyDining RoomFamily RoomPrimary Bedroom Downstairs

Considering this home?
Our expert will guide your tour, in-person or virtual
Need more information?
Text or call (888) 486-2818
Painted Tree Community Details
Community Amenities
- Playground
- Community Pool
- Community Lounge
- Walking, Jogging, Hike Or Bike Trails
- Resort-Style Pool
- Food Truck
- Event Lawn
- Pavilion
Neighborhood Details
McKinney, Texas
Collin County 75071
Schools in McKinney Independent School District
GreatSchools’ Summary Rating calculation is based on 4 of the school’s themed ratings, including test scores, student/academic progress, college readiness, and equity. This information should only be used as a reference. NewHomesMate is not affiliated with GreatSchools and does not endorse or guarantee this information. Please reach out to schools directly to verify all information and enrollment eligibility. Data provided by GreatSchools.org © 2024
Average Home Price in 75071
Getting Around
Air Quality
Noise Level
95
50Calm100
A Soundscore™ rating is a number between 50 (very loud) and 100 (very quiet) that tells you how loud a location is due to environmental noise.
Taxes & HOA
- HOA Name:
- CCMC Community Management
- HOA fee:
- $270/quarterly
- HOA fee requirement:
- Mandatory
