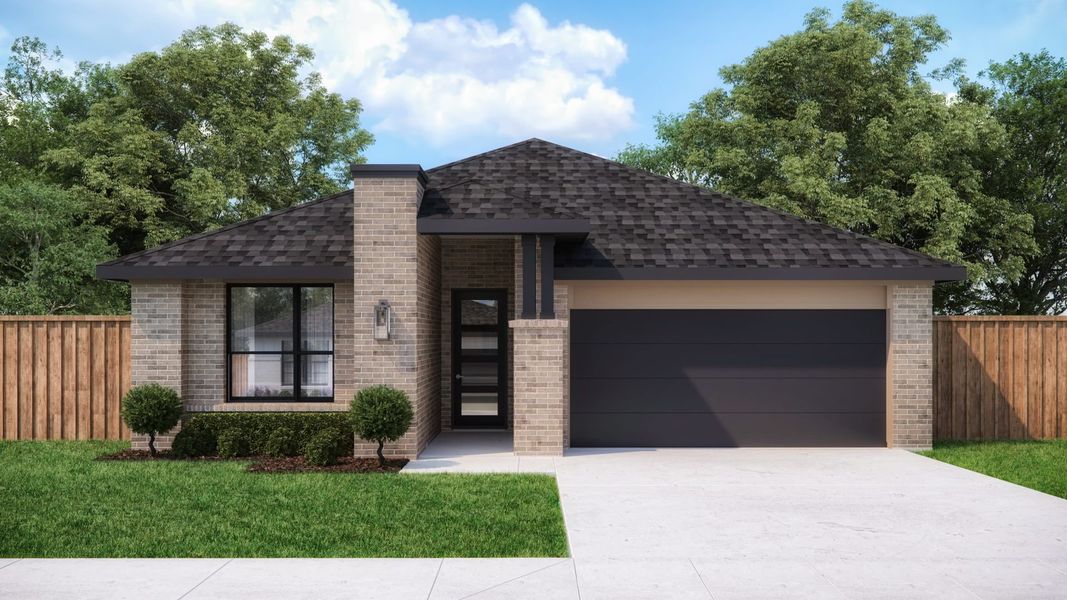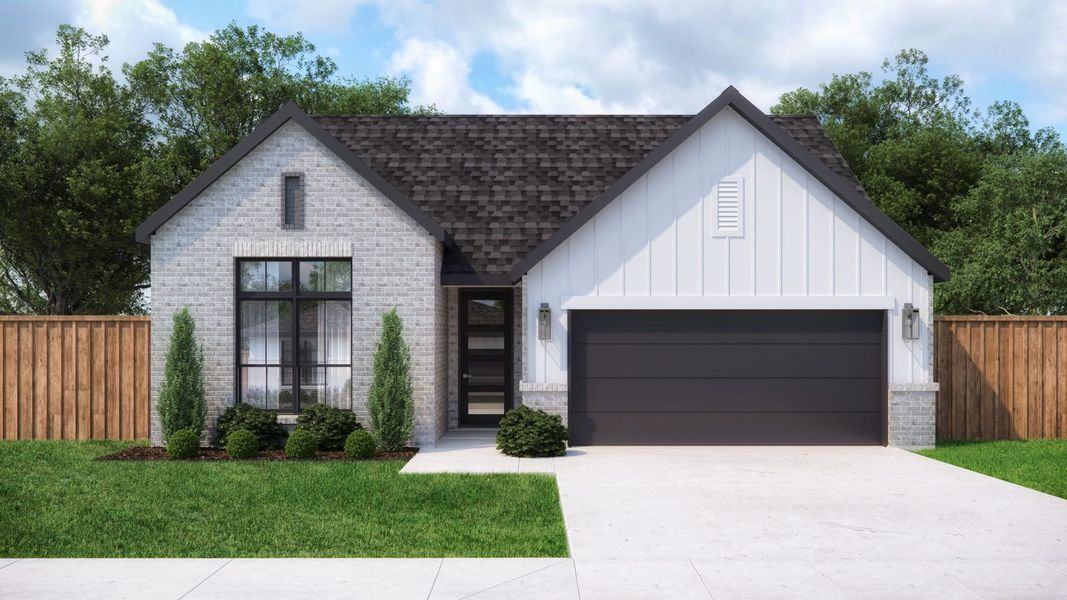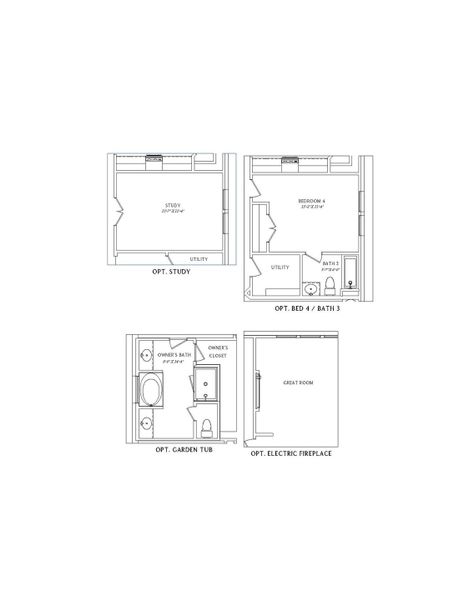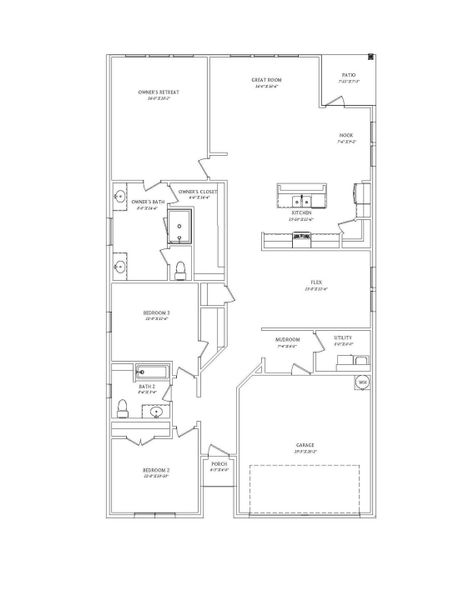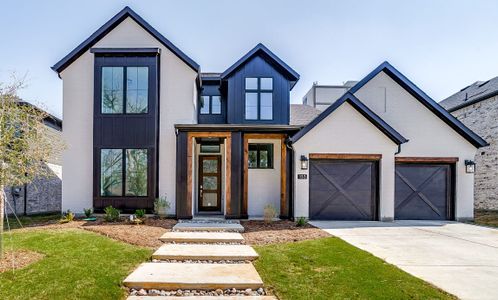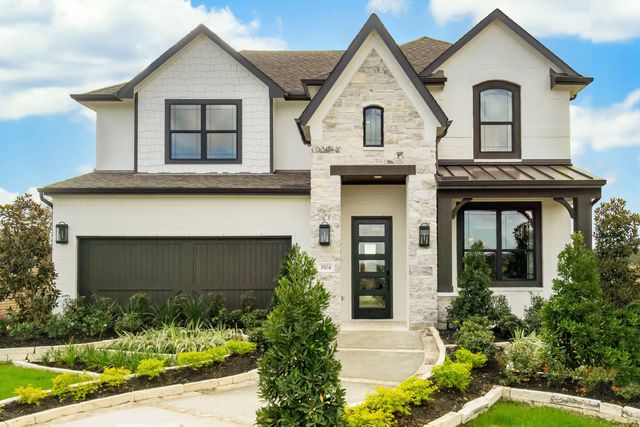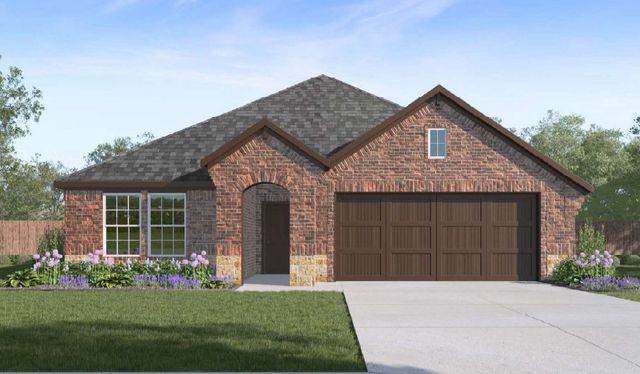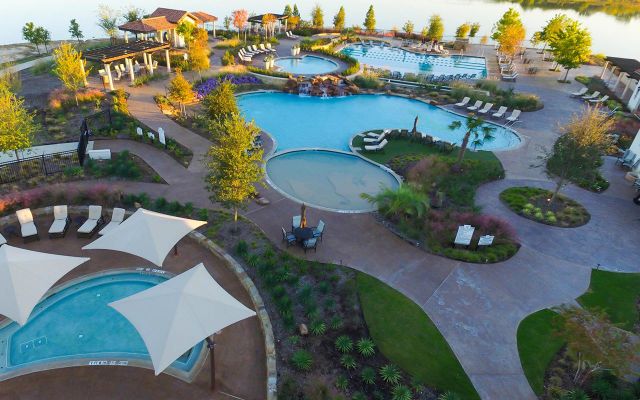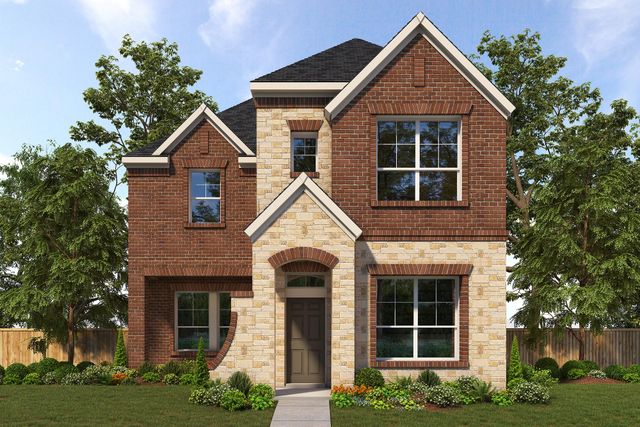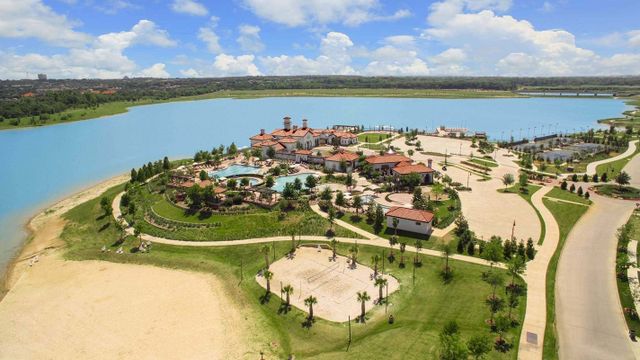Floor Plan
from $549,900
Canton, 1502 West 2nd Street, Arlington, TX 76013
3 bd · 2 ba · 1 story · 2,161 sqft
from $549,900
Home Highlights
Garage
Attached Garage
Walk-In Closet
Primary Bedroom Downstairs
Utility/Laundry Room
Family Room
Porch
Patio
Primary Bedroom On Main
Kitchen
Mudroom
Flex Room
Plan Description
This home offers charm and stunning simplicity, both in its layout and in the life you’ll live within it. Small families will enjoy the spacious open floor plan that flows naturally into the great room. Here, movie and game nights will become a treasured part of your week – as will the sunny mornings you enjoy in the kitchen nook.
Plan Details
*Pricing and availability are subject to change.- Name:
- Canton
- Garage spaces:
- 2
- Property status:
- Floor Plan
- Size:
- 2,161 sqft
- Stories:
- 1
- Beds:
- 3
- Baths:
- 2
Construction Details
- Builder Name:
- Graham Hart Home Builder
Home Features & Finishes
- Garage/Parking:
- GarageAttached Garage
- Interior Features:
- Walk-In Closet
- Laundry facilities:
- Utility/Laundry Room
- Property amenities:
- PatioPorch
- Rooms:
- Flex RoomPrimary Bedroom On MainKitchenNookMudroomFamily RoomOpen Concept FloorplanPrimary Bedroom Downstairs

Considering this home?
Our expert will guide your tour, in-person or virtual
Need more information?
Text or call (888) 486-2818
Terrace Oaks Community Details
Community Amenities
- Dining Nearby
- Open Greenspace
- Entertainment
- Shopping Nearby
- Surrounded By Trees
Neighborhood Details
Arlington, Texas
Tarrant County 76013
Schools in Arlington Independent School District
- Grades M-MPublic
wimbish elementary school
0.2 mi1601 wright st
GreatSchools’ Summary Rating calculation is based on 4 of the school’s themed ratings, including test scores, student/academic progress, college readiness, and equity. This information should only be used as a reference. NewHomesMate is not affiliated with GreatSchools and does not endorse or guarantee this information. Please reach out to schools directly to verify all information and enrollment eligibility. Data provided by GreatSchools.org © 2024
Average Home Price in 76013
Getting Around
Air Quality
Noise Level
78
50Active100
A Soundscore™ rating is a number between 50 (very loud) and 100 (very quiet) that tells you how loud a location is due to environmental noise.
Taxes & HOA
- Tax Rate:
- 2.59%
- HOA Name:
- BYD Terrace Oaks LLC
- HOA fee:
- $960/annual
- HOA fee requirement:
- Mandatory
