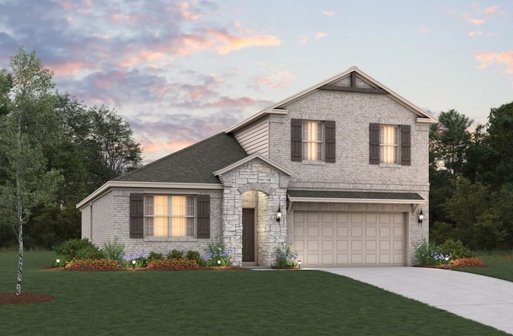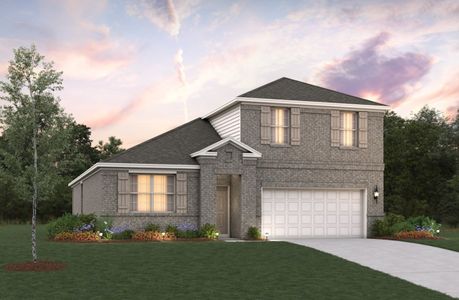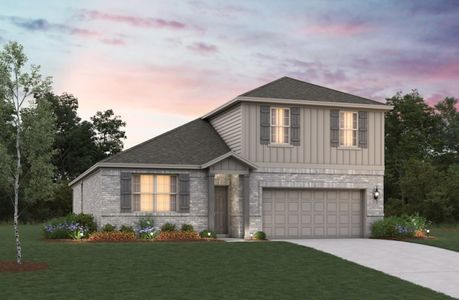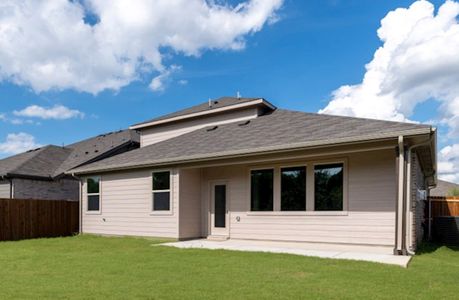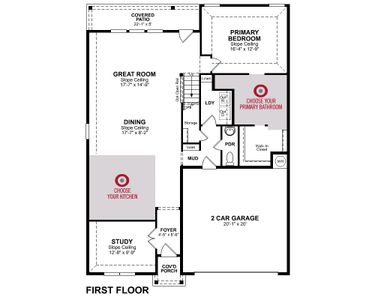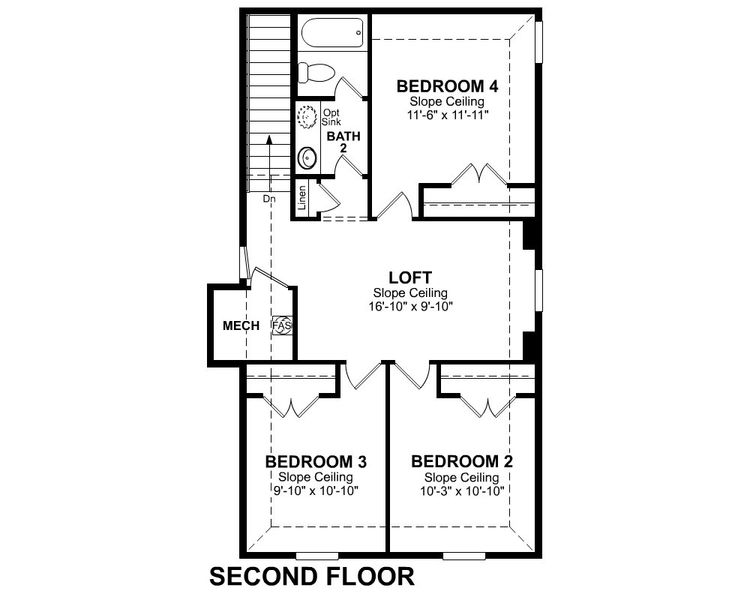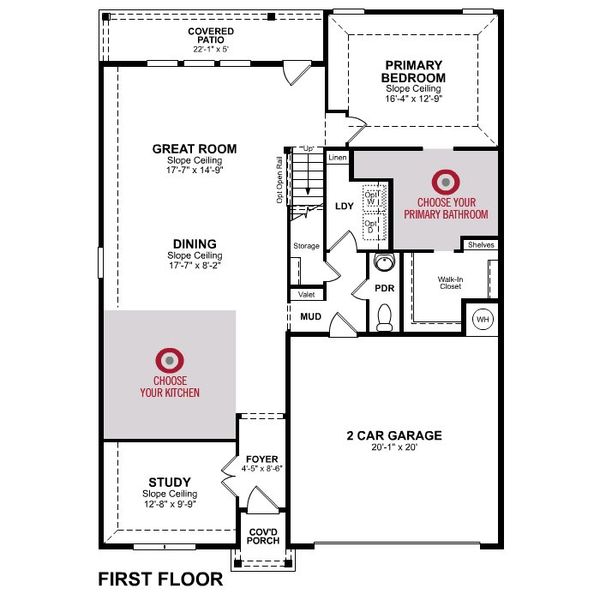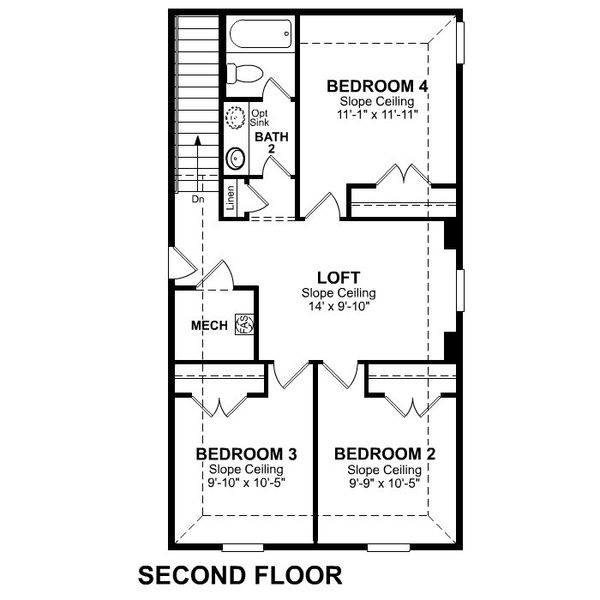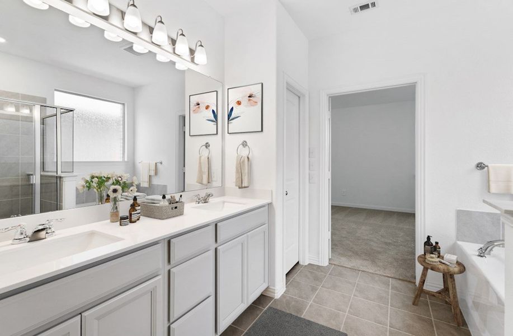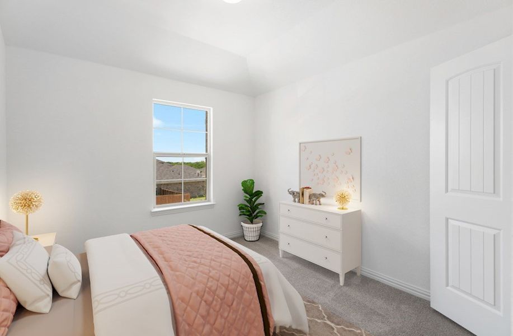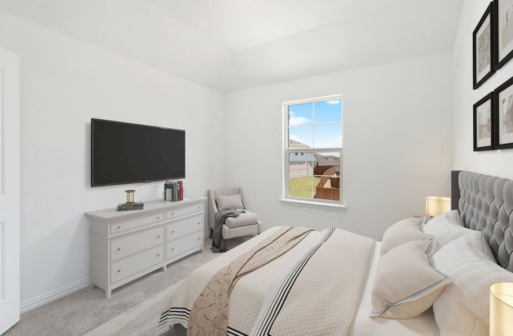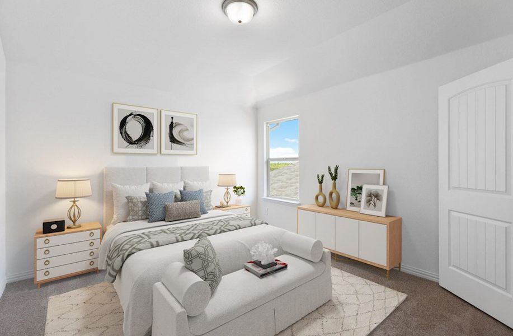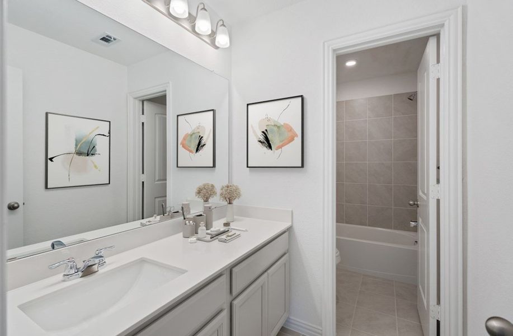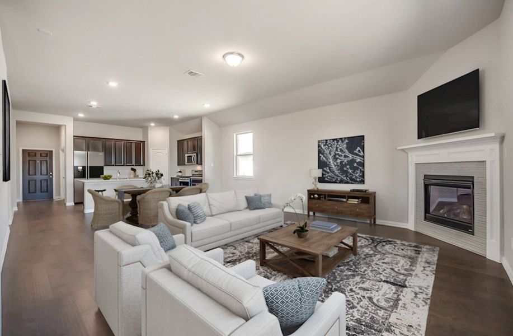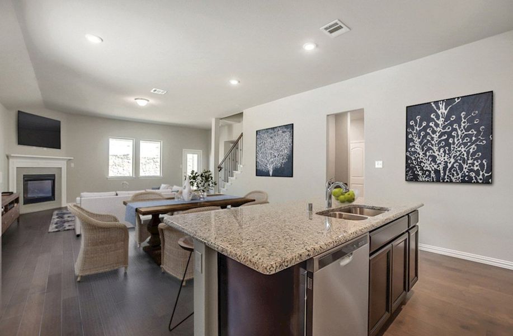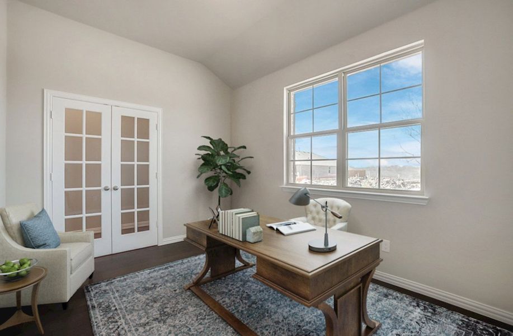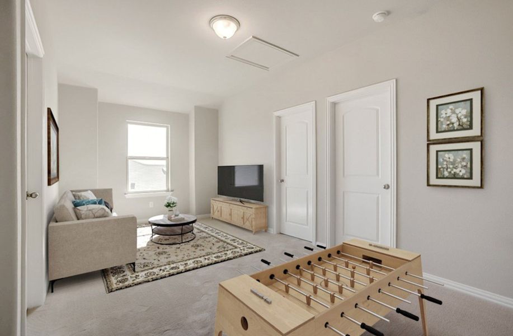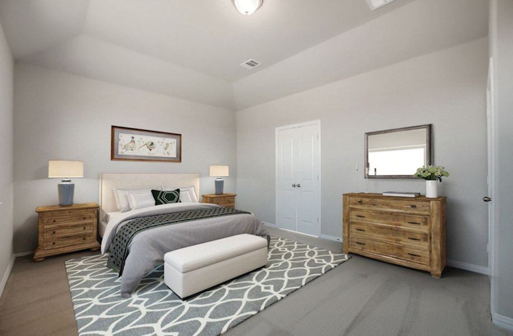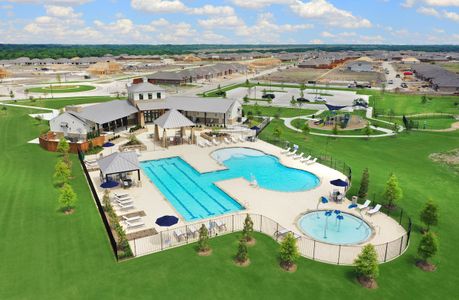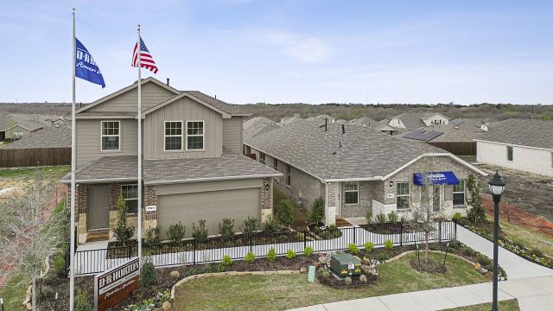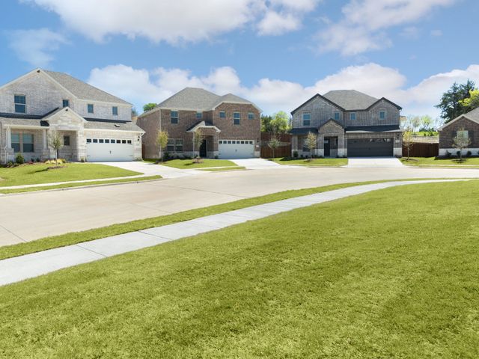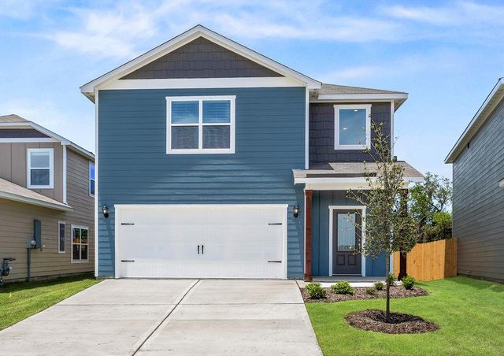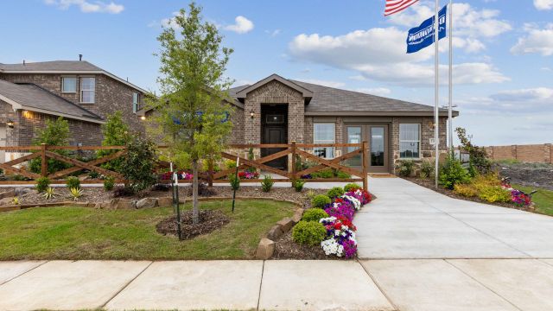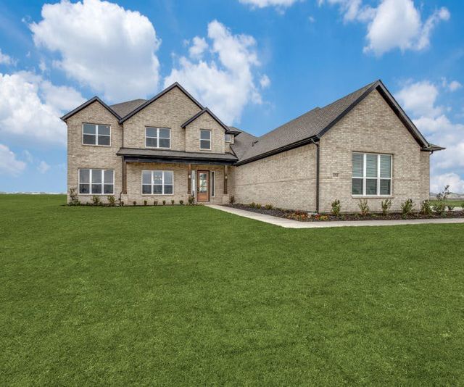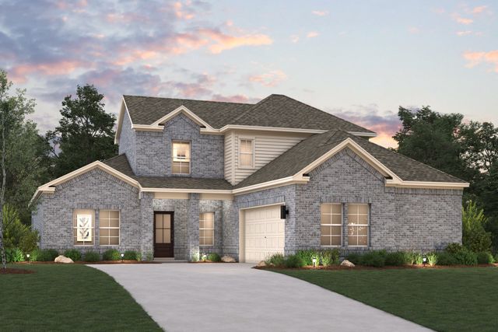Floor Plan
Closing costs covered
from $348,990
Berkshire, 2023 Wildcat Trail, Crandall, TX 75114
4 bd · 2.5 ba · 2 stories · 2,316 sqft
Closing costs covered
from $348,990
Home Highlights
Green Program
Garage
Attached Garage
Walk-In Closet
Primary Bedroom Downstairs
Utility/Laundry Room
Dining Room
Family Room
Porch
Patio
Office/Study
Kitchen
Loft
Community Pool
Playground
Green Program. Special attention is paid to environmental friendliness, energy efficiency, water use and materials.
Plan Description
The Berkshire is a two-story, single-family home that features a gorgeous great room ideal for creating lasting memories with family and friends. The second-floor loft is the perfect space for a gameroom or an additional family room.
- Tankless water heater standard
- A kitchen that opens directly to the great room to maximize family time
- The primary suite features a spa-inspired primary bathroom and a large walk-in closet
- A spacious laundry room
Plan Details
*Pricing and availability are subject to change.- Name:
- Berkshire
- Garage spaces:
- 2
- Property status:
- Floor Plan
- Size:
- 2,316 sqft
- Stories:
- 2
- Beds:
- 4
- Baths:
- 2.5
Construction Details
- Builder Name:
- Beazer Homes
Home Features & Finishes
- Garage/Parking:
- GarageAttached Garage
- Interior Features:
- Walk-In ClosetLoft
- Laundry facilities:
- Utility/Laundry Room
- Property amenities:
- Bathtub in primaryPatioPorch
- Rooms:
- KitchenOffice/StudyDining RoomFamily RoomPrimary Bedroom Downstairs

Considering this home?
Our expert will guide your tour, in-person or virtual
Need more information?
Text or call (888) 486-2818
Wildcat Ranch Community Details
Community Amenities
- Green Program
- Dining Nearby
- Dog Park
- Playground
- Community Pool
- Park Nearby
- Open Greenspace
- Walking, Jogging, Hike Or Bike Trails
- Entertainment
- Shopping Nearby
Neighborhood Details
Crandall, Texas
75114
Schools in Crandall Independent School District
GreatSchools’ Summary Rating calculation is based on 4 of the school’s themed ratings, including test scores, student/academic progress, college readiness, and equity. This information should only be used as a reference. NewHomesMate is not affiliated with GreatSchools and does not endorse or guarantee this information. Please reach out to schools directly to verify all information and enrollment eligibility. Data provided by GreatSchools.org © 2024
Average Home Price in 75114
Getting Around
Air Quality
Taxes & HOA
- Tax Rate:
- 2.05%
- HOA Name:
- First Service Residential
- HOA fee:
- $600/annual
- HOA fee requirement:
- Mandatory
