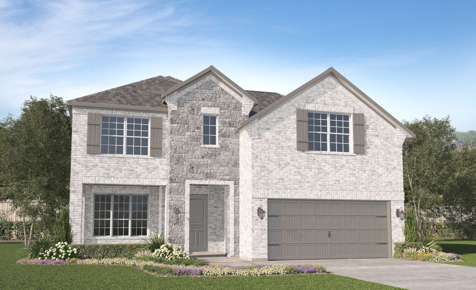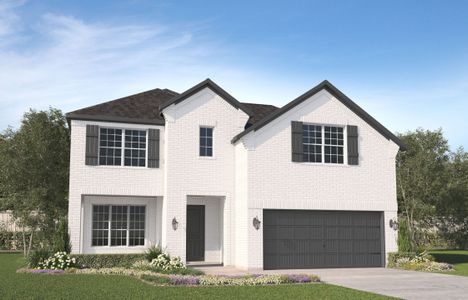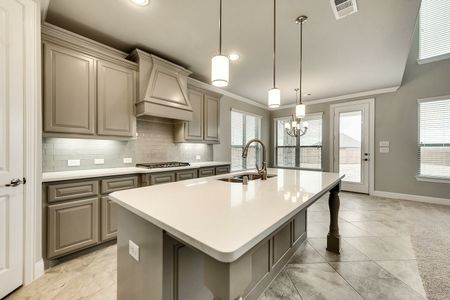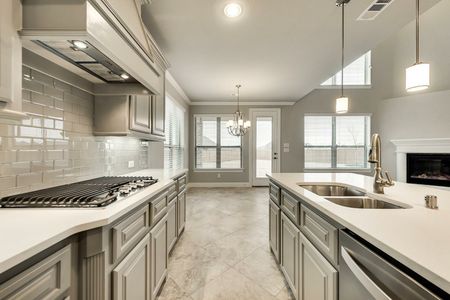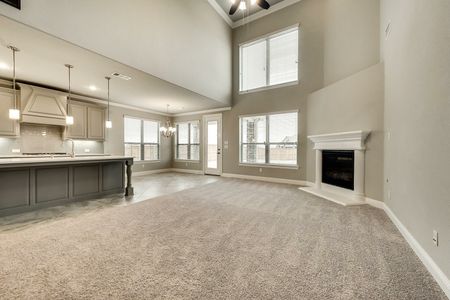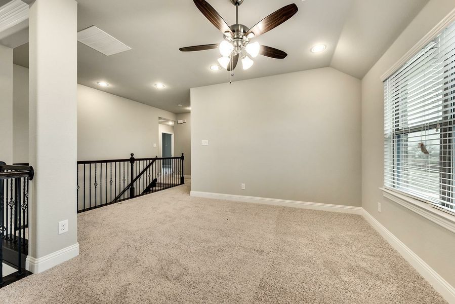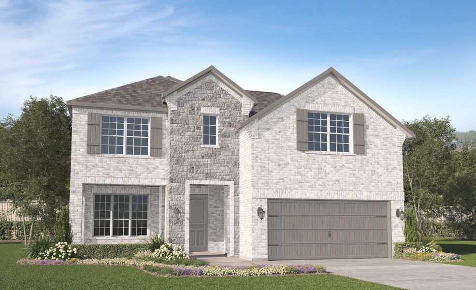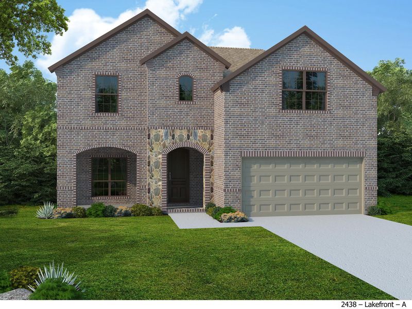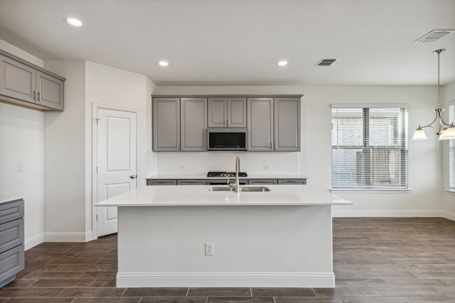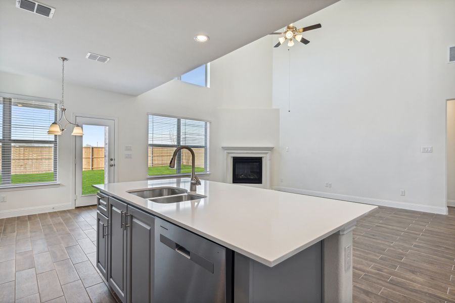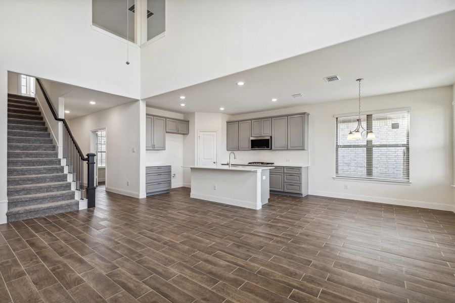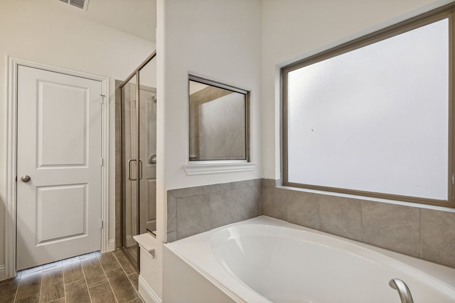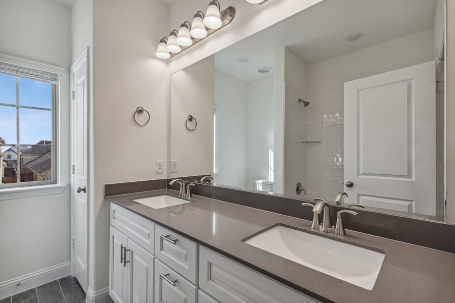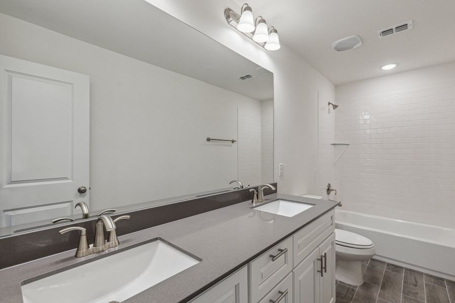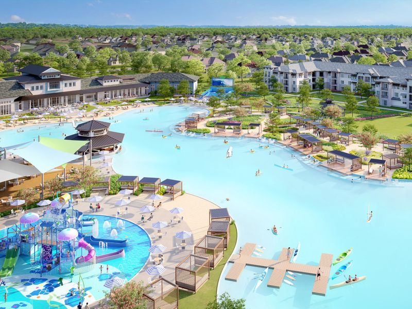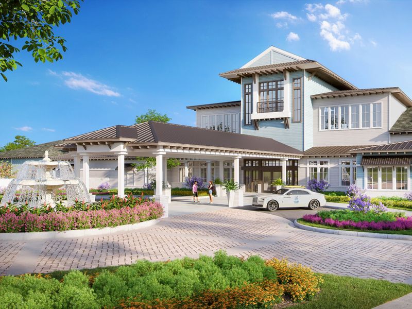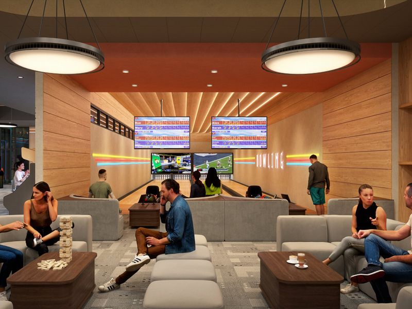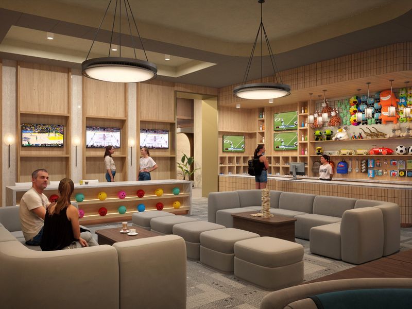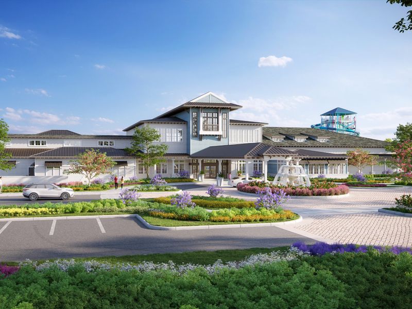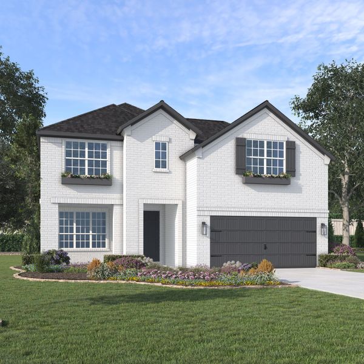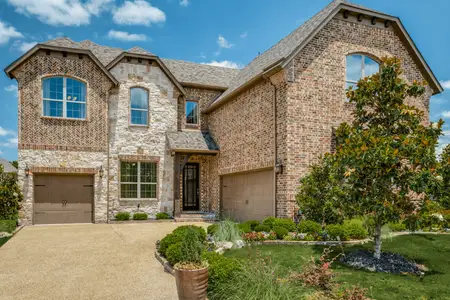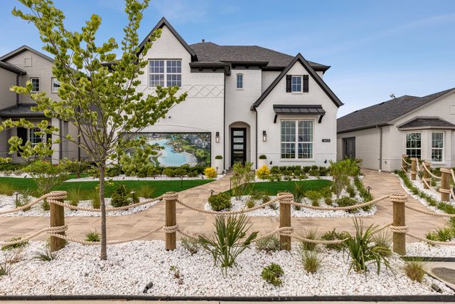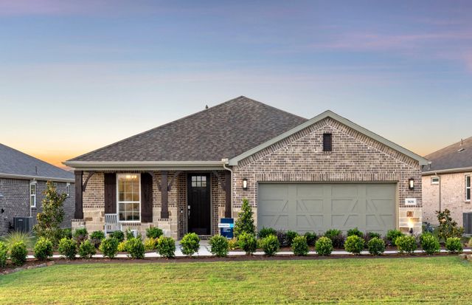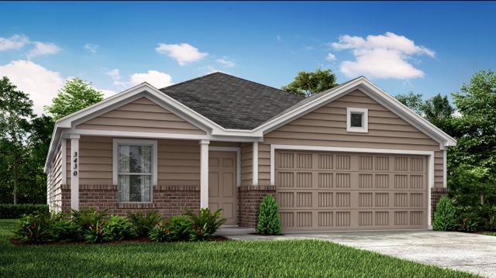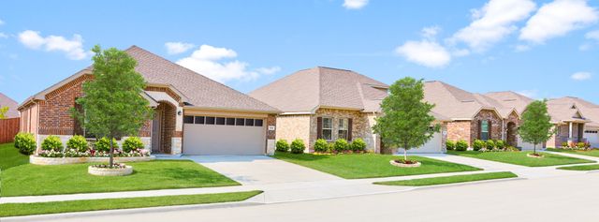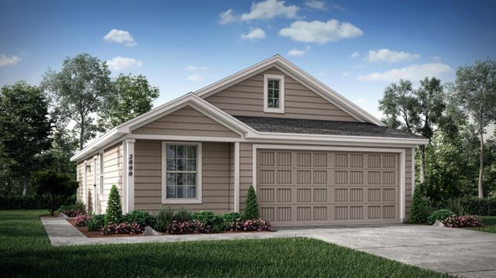Floor Plan
Lakefront, 1656 Barnwood Trace, McKinney, TX 75071
4 bd · 2.5 ba · 2 stories · 2,444 sqft
Home Highlights
Garage
Walk-In Closet
Dining Room
Family Room
Porch
Patio
Breakfast Area
Game Room
Energy Efficient
Sprinkler System
Plan Description
Our Lakefront plan is a two-story, 2,444 square foot home featuring four bedrooms, two and a half bathrooms, a game room, and a two-car garage. This home is available with A, B, and C elevations.
Plan Details
*Pricing and availability are subject to change.- Name:
- Lakefront
- Garage spaces:
- 2
- Property status:
- Floor Plan
- Size:
- 2,444 sqft
- Stories:
- 2
- Beds:
- 4
- Baths:
- 2.5
Construction Details
- Builder Name:
- Megatel Homes
Home Features & Finishes
- Appliances:
- Sprinkler System
- Garage/Parking:
- Garage
- Home amenities:
- Green Construction
- Interior Features:
- Walk-In Closet
- Property amenities:
- PatioPorch
- Rooms:
- Game RoomDining RoomFamily RoomBreakfast Area

Considering this home?
Our expert will guide your tour, in-person or virtual
Need more information?
Text or call (888) 486-2818
Hardin Village Community Details
Community Amenities
- Energy Efficient
- Lake Access
- Fitness Center/Exercise Area
- Tennis Courts
- Shopping Mall Nearby
- Beach Access
- Recreation Center
- Beach Club
- Entertainment
- Shopping Nearby
Neighborhood Details
McKinney, Texas
75071
Schools in McKinney Independent School District
- Grades PK-PKPublic
herman lawson early childhood school
1.1 mi500 dowell
GreatSchools’ Summary Rating calculation is based on 4 of the school’s themed ratings, including test scores, student/academic progress, college readiness, and equity. This information should only be used as a reference. NewHomesMate is not affiliated with GreatSchools and does not endorse or guarantee this information. Please reach out to schools directly to verify all information and enrollment eligibility. Data provided by GreatSchools.org © 2024
Average Home Price in 75071
Getting Around
Air Quality
Taxes & HOA
- Tax Rate:
- 2.81%
- HOA fee:
- $640/annual
- HOA fee requirement:
- Mandatory
