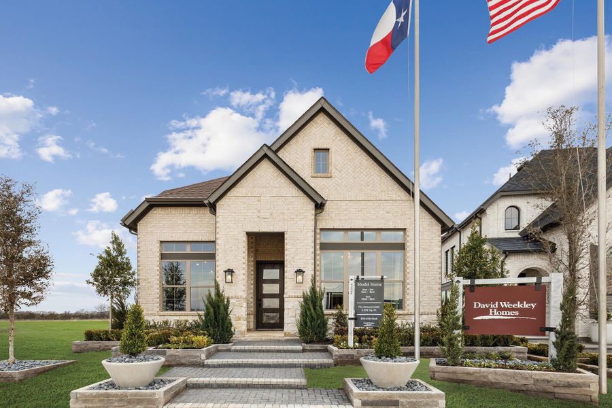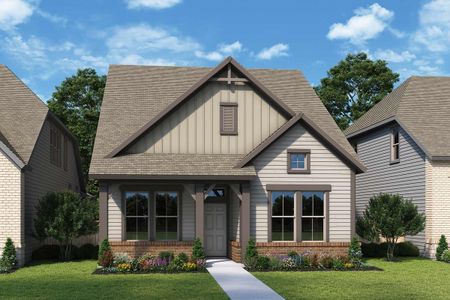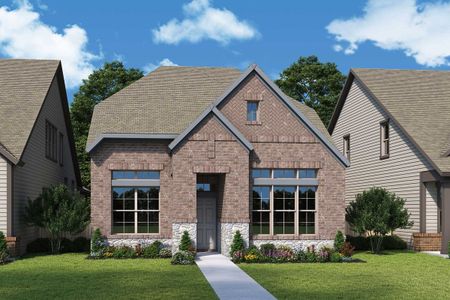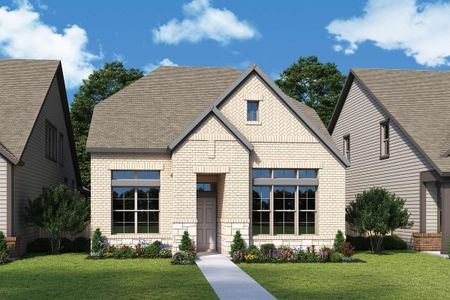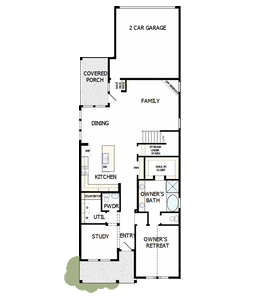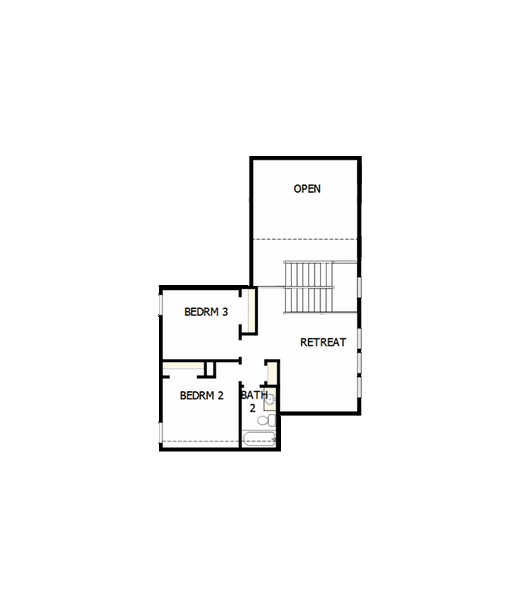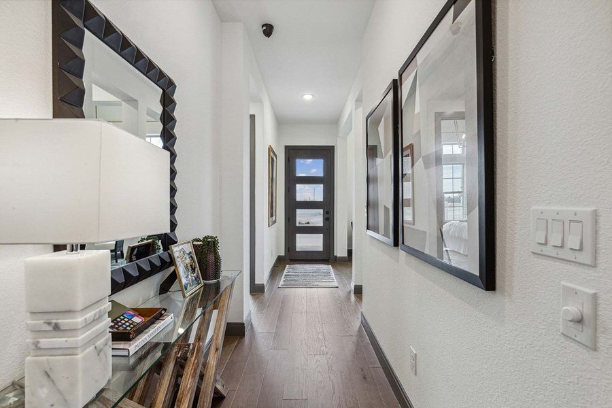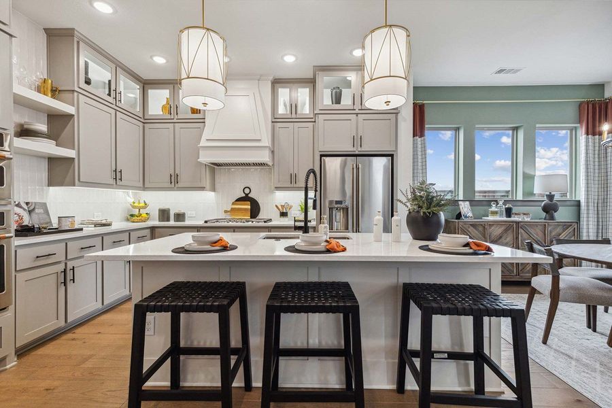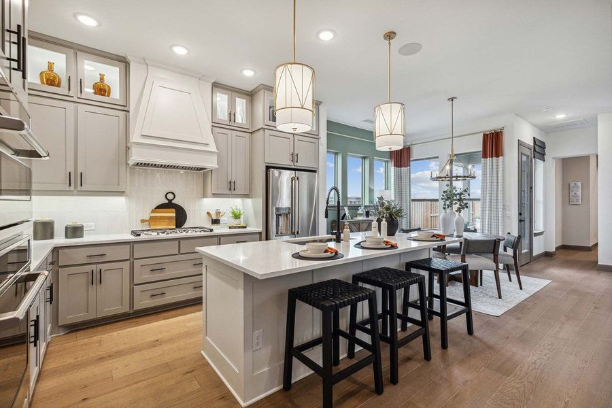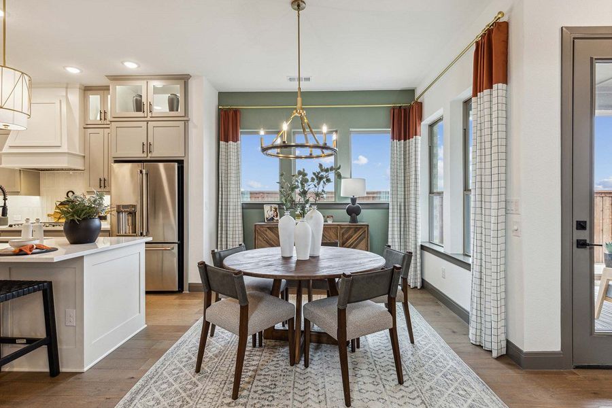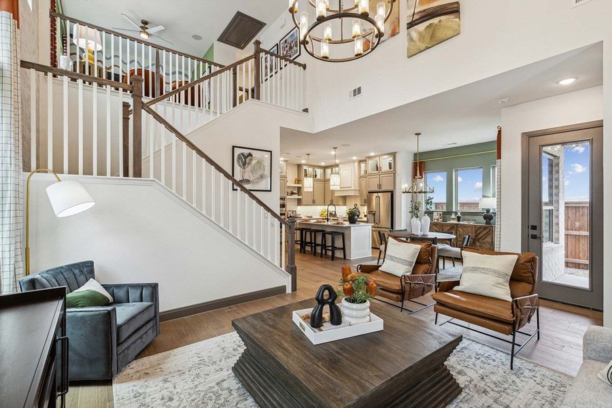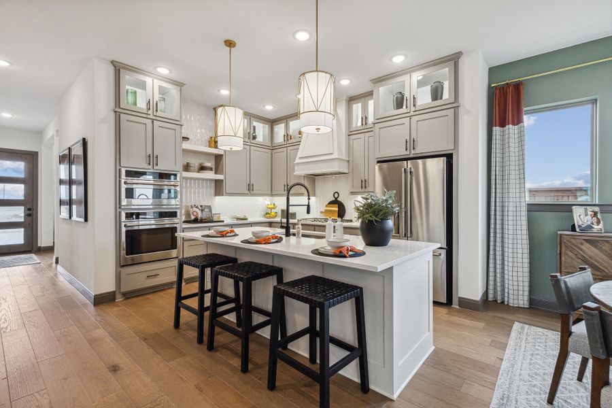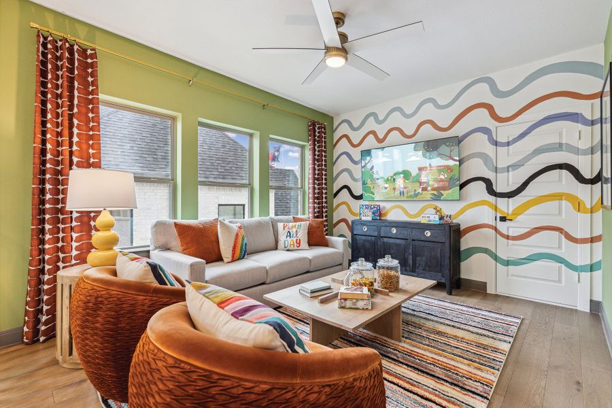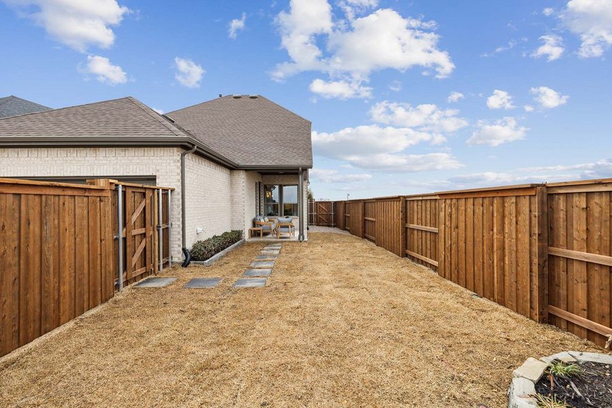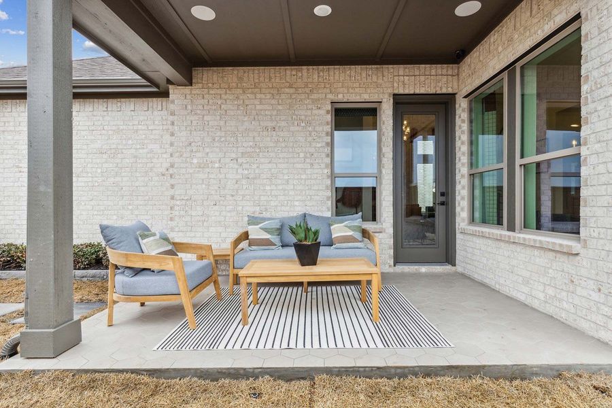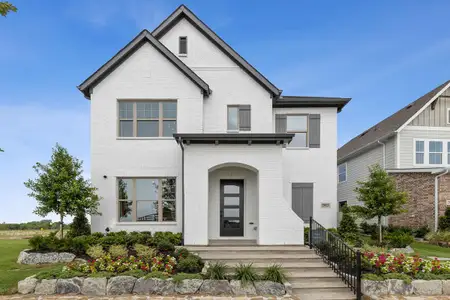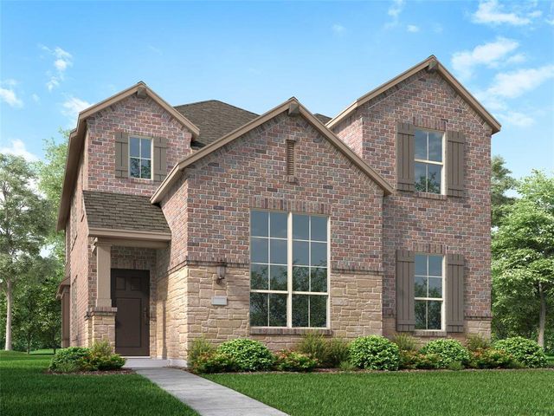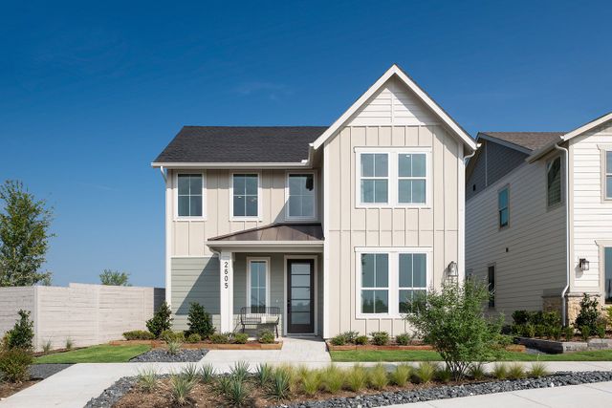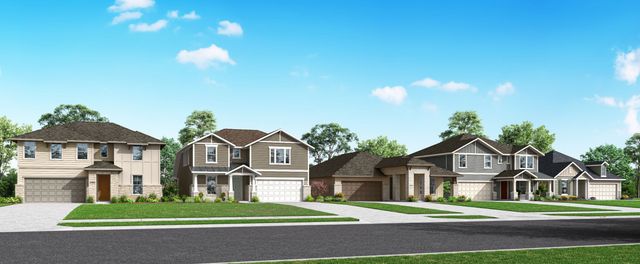Floor Plan
Closing costs covered
Flex cash
from $551,990
The Ormand, 2917 Engelman Drive, McKinney, TX 75071
3 bd · 2.5 ba · 2 stories · 2,198 sqft
Closing costs covered
Flex cash
from $551,990
Home Highlights
Garage
Attached Garage
Walk-In Closet
Primary Bedroom Downstairs
Utility/Laundry Room
Dining Room
Family Room
Porch
Office/Study
Kitchen
Ceiling-High
Community Pool
Playground
Sprinkler System
Sidewalks Available
Plan Description
Exceptional craftsmanship and sophistication combine with genuine comforts to make each day delightful in The Ormand floor plan by David Weekley Homes in Painted Tree. Escape to your superb Owner’s Retreat, which includes a private bathroom and walk-in closet. Natural light and boundless interior design possibilities create a picture-perfect setting for the cherished memories you’ll build in the open-concept gathering spaces of this home. The streamlined kitchen provides an easy culinary layout for the resident chef while granting a delightful view of the sunny family room and dining area. Two junior bedrooms grace the second level. The upstairs retreat will make a great room to enjoy games and movies while the downstairs study provides the versatility for a home office, formal dining space, or a special-purpose room of your own design.
Plan Details
*Pricing and availability are subject to change.- Name:
- The Ormand
- Garage spaces:
- 2
- Property status:
- Floor Plan
- Size:
- 2,198 sqft
- Stories:
- 2
- Beds:
- 3
- Baths:
- 2.5
Construction Details
- Builder Name:
- David Weekley Homes
Home Features & Finishes
- Appliances:
- Sprinkler System
- Garage/Parking:
- GarageAttached Garage
- Interior Features:
- Ceiling-HighWalk-In ClosetPantry
- Kitchen:
- Gas Cooktop
- Laundry facilities:
- Utility/Laundry Room
- Property amenities:
- Bathtub in primarySmart Home SystemPorch
- Rooms:
- KitchenOffice/StudyDining RoomFamily RoomOpen Concept FloorplanPrimary Bedroom Downstairs

Considering this home?
Our expert will guide your tour, in-person or virtual
Need more information?
Text or call (888) 486-2818
Utility Information
- Utilities:
- Natural Gas Available, Natural Gas on Property
Painted Tree - Garden Series Community Details
Community Amenities
- Dining Nearby
- Dog Park
- Playground
- Lake Access
- Community Pool
- Park Nearby
- Amenity Center
- Basketball Court
- Community Pond
- Sidewalks Available
- Grocery Shopping Nearby
- Greenbelt View
- Open Greenspace
- Walking, Jogging, Hike Or Bike Trails
- Gathering Space
- Food Truck
- Fire Pit
- Entertainment
- Master Planned
- Shopping Nearby
- Grounds Care
Neighborhood Details
McKinney, Texas
Collin County 75071
Schools in McKinney Independent School District
- Grades PK-PKPublic
herman lawson early childhood school
0.7 mi500 dowell
GreatSchools’ Summary Rating calculation is based on 4 of the school’s themed ratings, including test scores, student/academic progress, college readiness, and equity. This information should only be used as a reference. NewHomesMate is not affiliated with GreatSchools and does not endorse or guarantee this information. Please reach out to schools directly to verify all information and enrollment eligibility. Data provided by GreatSchools.org © 2024
Average Home Price in 75071
Getting Around
Air Quality
Noise Level
83
50Calm100
A Soundscore™ rating is a number between 50 (very loud) and 100 (very quiet) that tells you how loud a location is due to environmental noise.
Taxes & HOA
- Tax Rate:
- 1.78%
- HOA Name:
- CCMC
- HOA fee:
- $270/quarterly
- HOA fee requirement:
- Mandatory
Estimated Monthly Payment
Recently Added Communities in this Area
Nearby Communities in McKinney
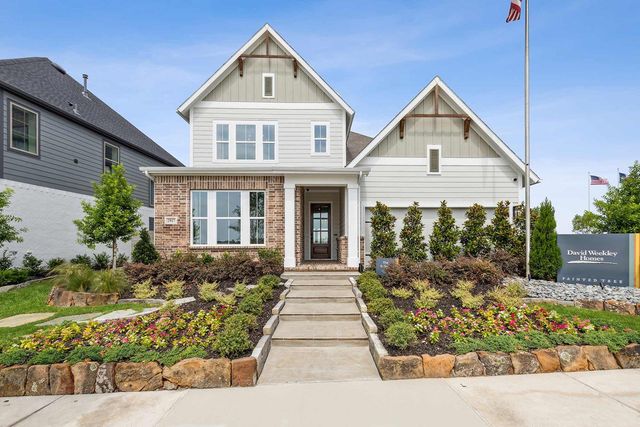
from$599,990
Painted Tree - Classic Series
Community by David Weekley Homes
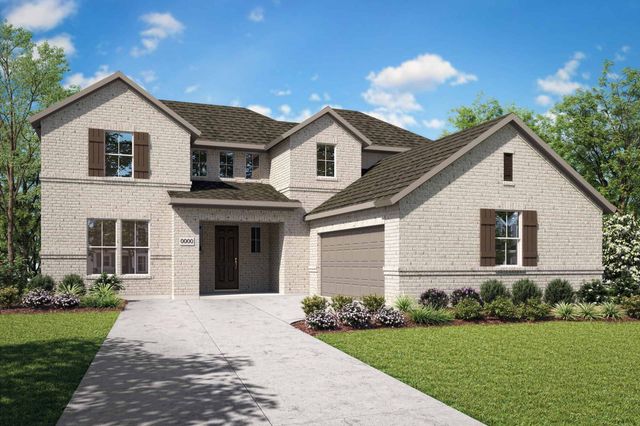
from$674,990
Inspiration Collection 70 at Painted Tree
Community by Tri Pointe Homes
