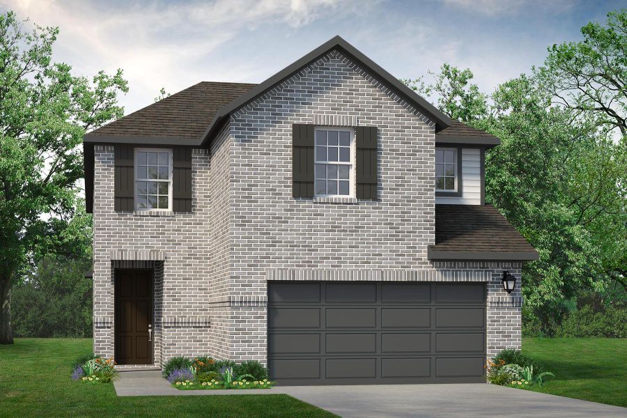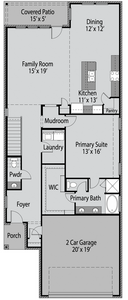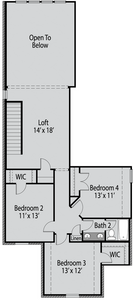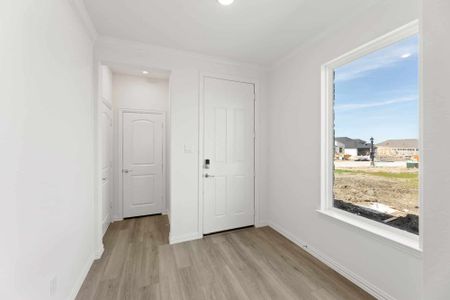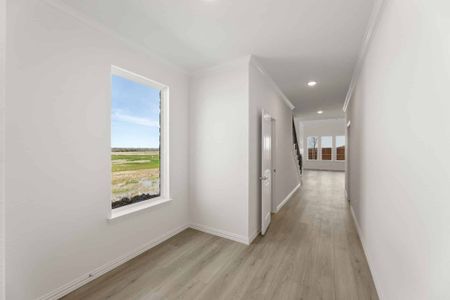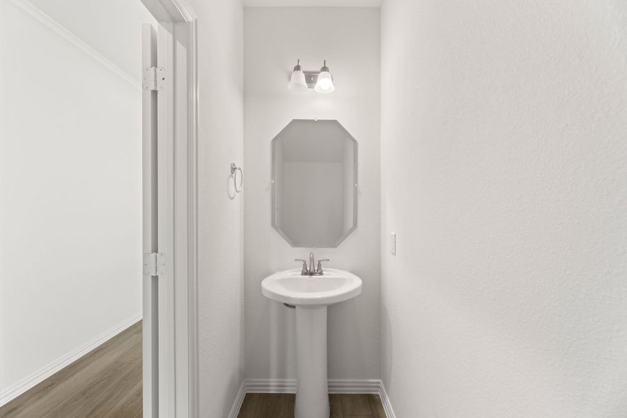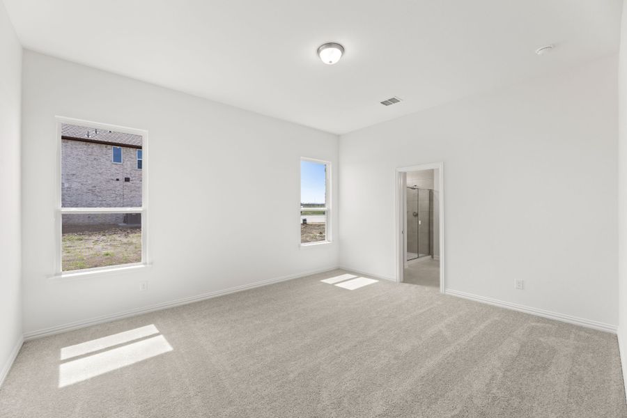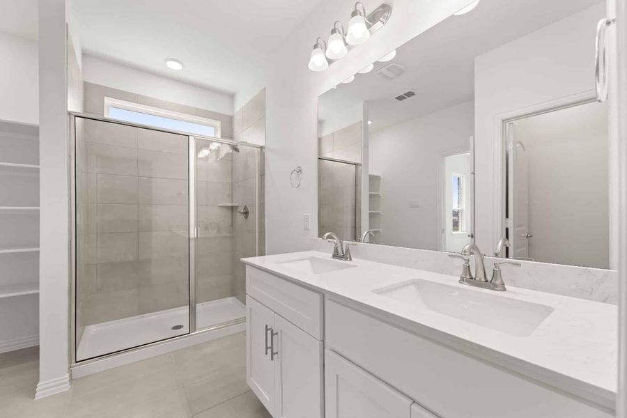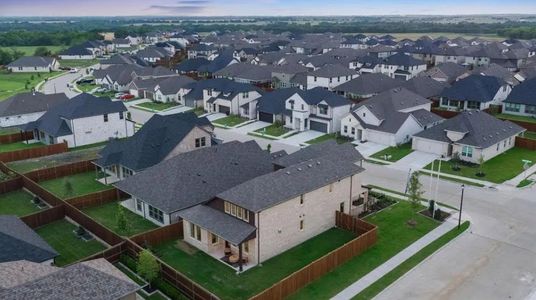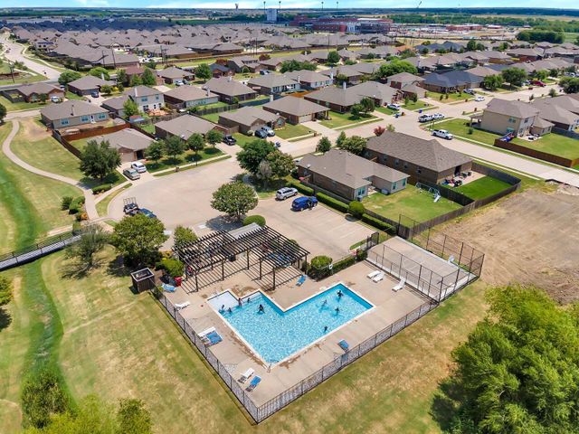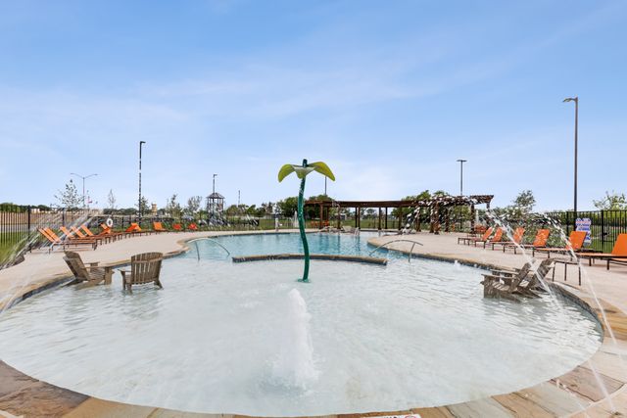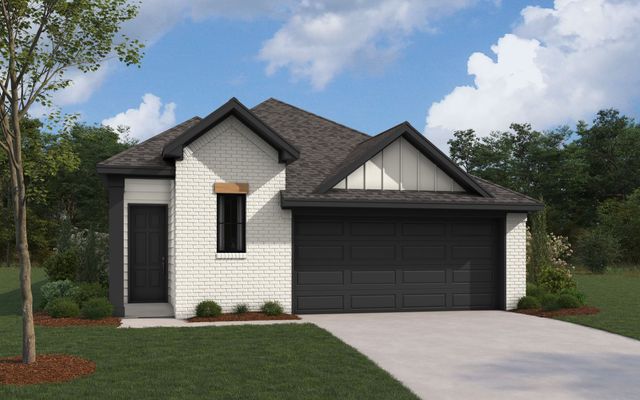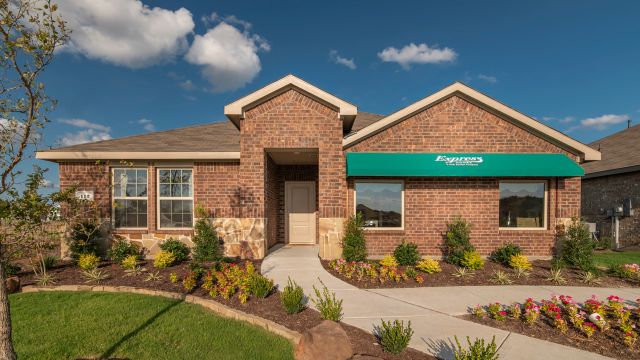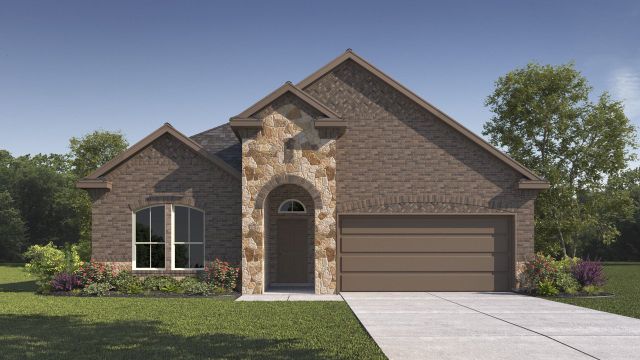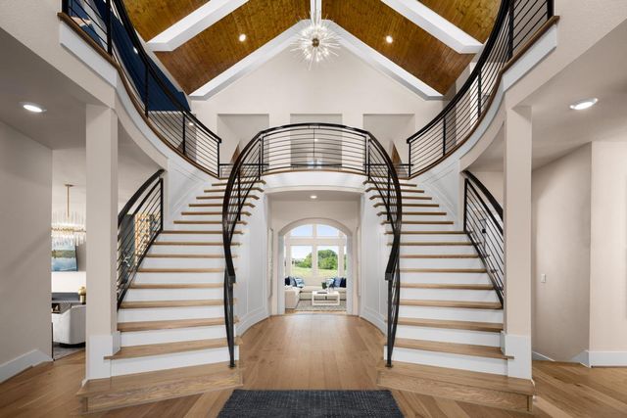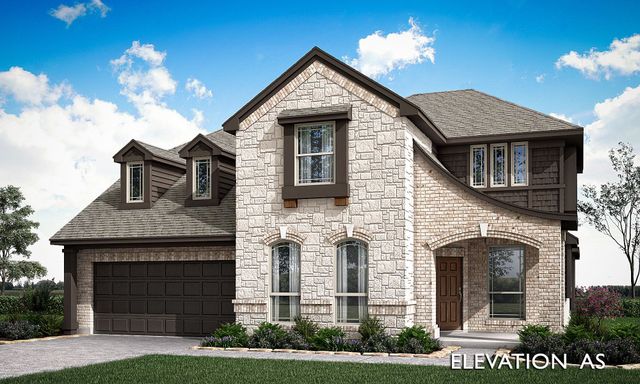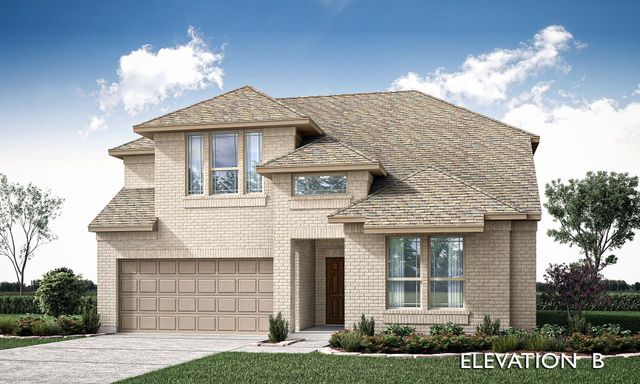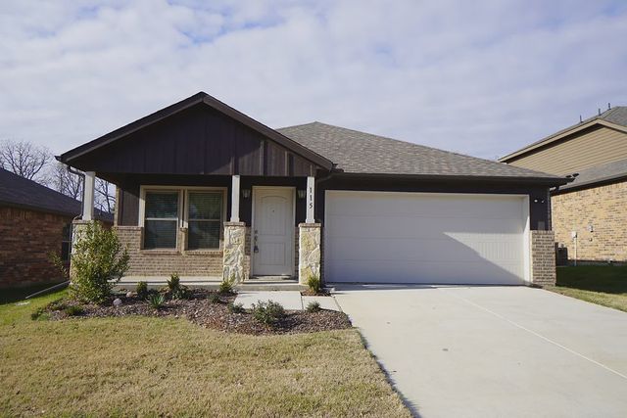Floor Plan
Flex cash
from $397,490
Walton, 2628 Spring Side Drive, Royse City, TX 75189
4 bd · 2.5 ba · 2 stories · 2,563 sqft
Flex cash
from $397,490
Home Highlights
Garage
Attached Garage
Walk-In Closet
Primary Bedroom Downstairs
Utility/Laundry Room
Dining Room
Family Room
Porch
Patio
Kitchen
Loft
Mudroom
Community Pool
Playground
Plan Description
The Walton presents a spacious two-story, four-bedroom open floor plan - perfect for hosting family and friends. The welcoming foyer has two entrances - the front door and the garage - and leads to a spacious family room, passing a powder room, a laundry room, and a mudroom along the way. The family room flows into the elegant dining room and well-designed kitchen while also offering direct access to a serene, covered patio. The kitchen provides bar space, plenty of counter and storage space, and a walk-in pantry. Behind the kitchen lies the master suite with a beautiful bathroom featuring a double vanity sink, a spa-like bathtub, a sparkling glass shower, and a walk-in closet. The second floor houses an open loft area overlooking the family room and three more bedrooms, each with its own walk-in closet and access to a full shared bathroom showcasing double vanity sinks, a linen closet, and a combination shower and bathtub.
Plan Details
*Pricing and availability are subject to change.- Name:
- Walton
- Garage spaces:
- 2
- Property status:
- Floor Plan
- Size:
- 2,563 sqft
- Stories:
- 2
- Beds:
- 4
- Baths:
- 2.5
Construction Details
- Builder Name:
- UnionMain Homes
Home Features & Finishes
- Garage/Parking:
- GarageAttached Garage
- Interior Features:
- Walk-In ClosetFoyerPantryLoft
- Laundry facilities:
- Utility/Laundry Room
- Property amenities:
- PatioPorch
- Rooms:
- KitchenPowder RoomMudroomDining RoomFamily RoomOpen Concept FloorplanPrimary Bedroom Downstairs

Considering this home?
Our expert will guide your tour, in-person or virtual
Need more information?
Text or call (888) 486-2818
Creekside Community Details
Community Amenities
- Playground
- Community Pool
- Community Pond
- Children's Splash Pad
- Gazebo
- Master Planned
Neighborhood Details
Royse City, Texas
Collin County 75189
Schools in Royse City Independent School District
GreatSchools’ Summary Rating calculation is based on 4 of the school’s themed ratings, including test scores, student/academic progress, college readiness, and equity. This information should only be used as a reference. NewHomesMate is not affiliated with GreatSchools and does not endorse or guarantee this information. Please reach out to schools directly to verify all information and enrollment eligibility. Data provided by GreatSchools.org © 2024
Average Home Price in 75189
Getting Around
Air Quality
Taxes & HOA
- Tax Rate:
- 2.07%
- HOA Name:
- Neighborhood Management Inc
- HOA fee:
- $550/annual
- HOA fee requirement:
- Mandatory
