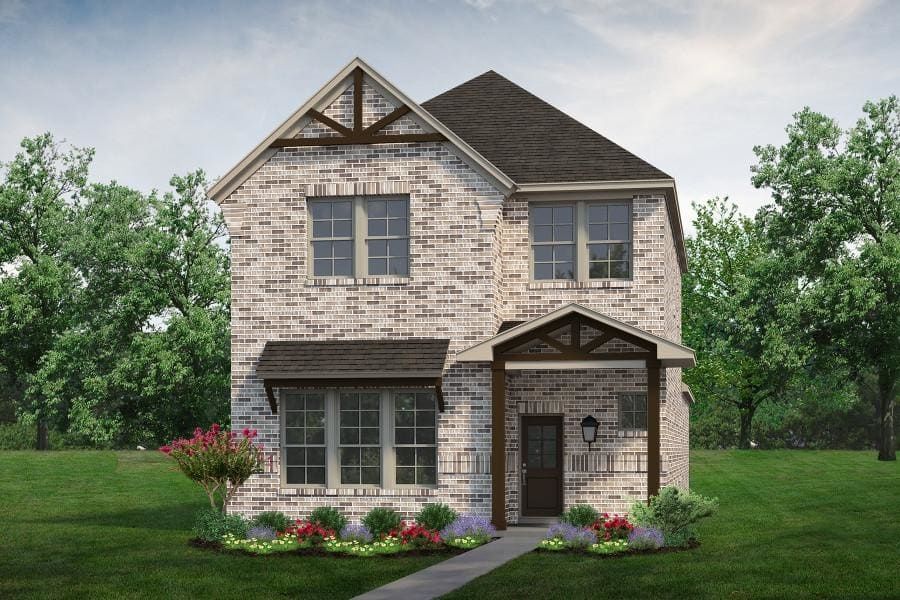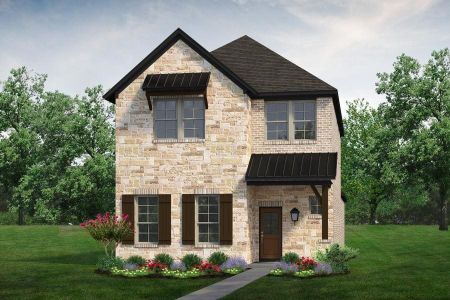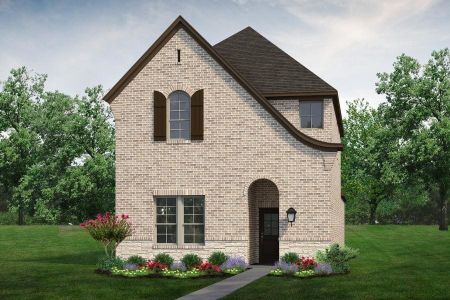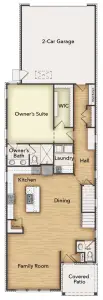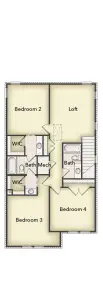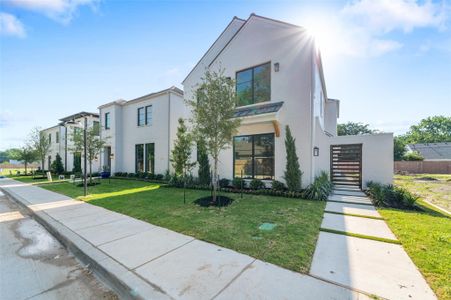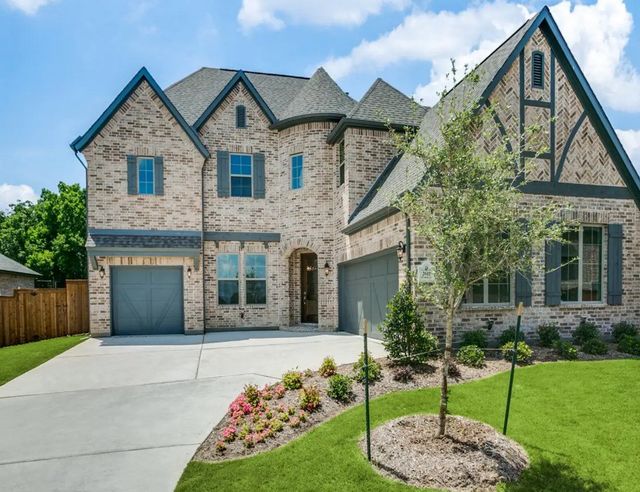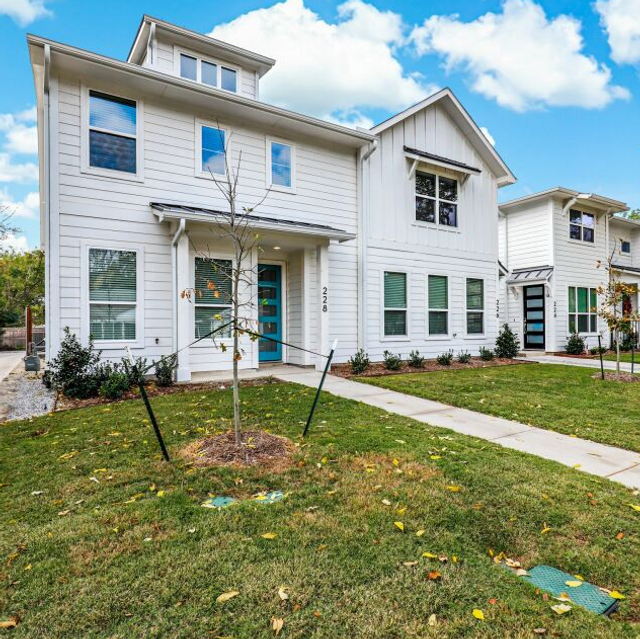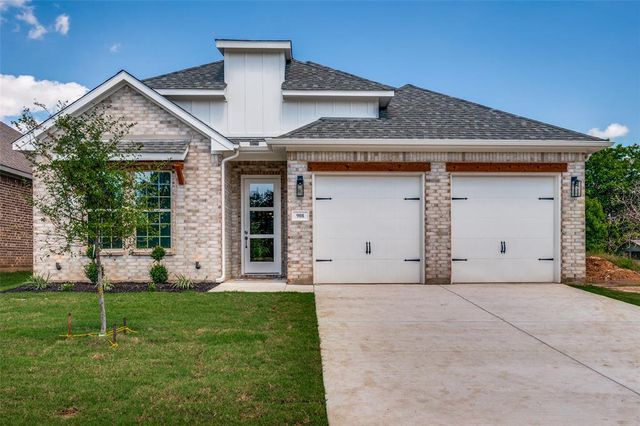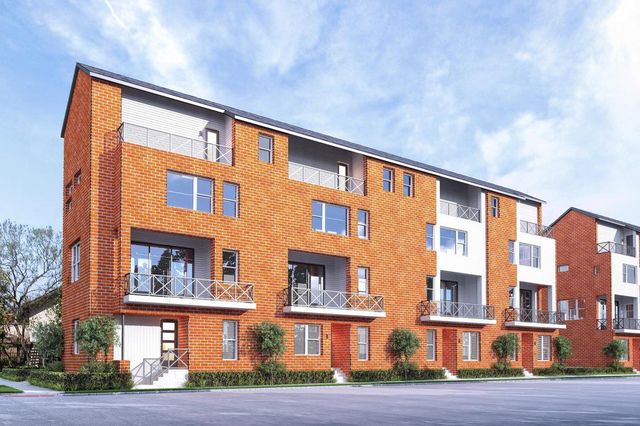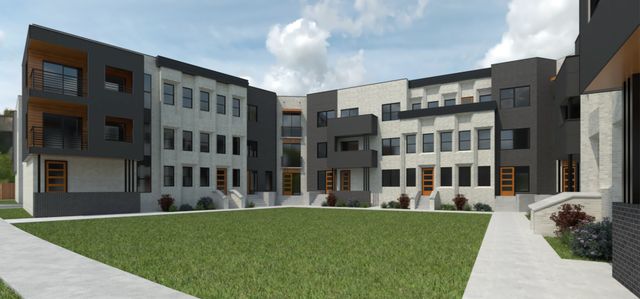Floor Plan
Byers, Magnolia Lane, Westworth Village, TX 76114
4 bd · 3.5 ba · 2 stories · 2,516 sqft
Home Highlights
Garage
Attached Garage
Walk-In Closet
Primary Bedroom Downstairs
Utility/Laundry Room
Dining Room
Family Room
Porch
Patio
Loft
Mudroom
Plan Description
Entering from the covered front porch, you will find the extensive living room that is open to the kitchen and dining beyond. A half bath is located off the living room. The chef's kitchen is equipped with expansive counter tops, large center island with sink and ample cabinets for ultimate storage. Past the stairs is a hallway leading to the separate utility room and a large hall closet. A mud bench is located off the owner's entrance from the rear entry garage, offering a great space to drop off bags, shoes and accessories when entering the home. The private owner's suite is tucked away and includes a dual sink vanity, an oversized shower and large walk-in closet. Heading upstairs you will enter into a large loft space, great for a secondary living space. You will also find 3 additional bedrooms and two full bathrooms.
Plan Details
*Pricing and availability are subject to change.- Name:
- Byers
- Garage spaces:
- 2
- Property status:
- Floor Plan
- Size:
- 2,516 sqft
- Stories:
- 2
- Beds:
- 4
- Baths:
- 3.5
Construction Details
- Builder Name:
- Riverside Homebuilders
Home Features & Finishes
- Garage/Parking:
- GarageAttached Garage
- Interior Features:
- Walk-In ClosetLoft
- Kitchen:
- Furnished Kitchen
- Laundry facilities:
- Laundry Facilities On Main LevelUtility/Laundry Room
- Property amenities:
- PatioPorch
- Rooms:
- Powder RoomMudroomDining RoomFamily RoomPrimary Bedroom Downstairs

Considering this home?
Our expert will guide your tour, in-person or virtual
Need more information?
Text or call (888) 486-2818
Magnolia West Community Details
Community Amenities
- Gated Community
- Golf Club
- Walking, Jogging, Hike Or Bike Trails
- Waterfall
- Entertainment
Neighborhood Details
Westworth Village, Texas
Tarrant County 76114
Schools in Castleberry Independent School District
GreatSchools’ Summary Rating calculation is based on 4 of the school’s themed ratings, including test scores, student/academic progress, college readiness, and equity. This information should only be used as a reference. NewHomesMate is not affiliated with GreatSchools and does not endorse or guarantee this information. Please reach out to schools directly to verify all information and enrollment eligibility. Data provided by GreatSchools.org © 2024
Average Home Price in 76114
Getting Around
Air Quality
Taxes & HOA
- Tax Rate:
- 2%
- HOA Name:
- Lackland Holdings
- HOA fee:
- $2,000/annual
- HOA fee requirement:
- Mandatory
