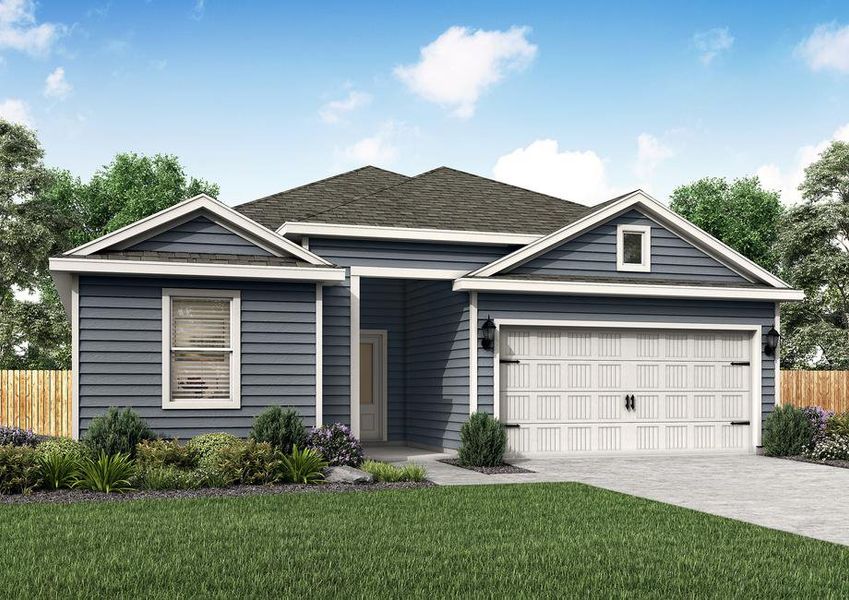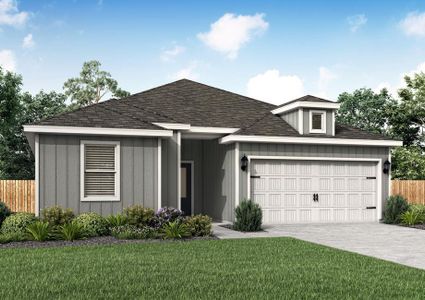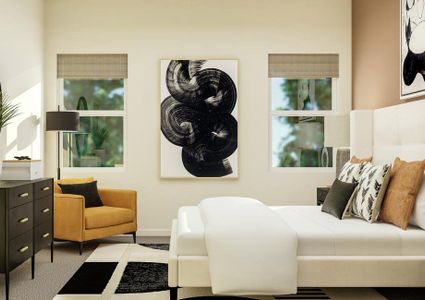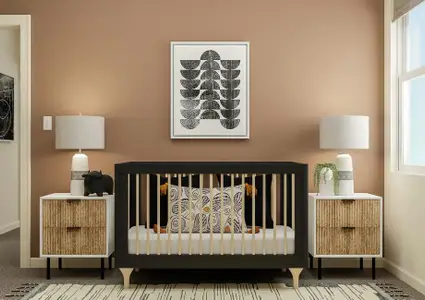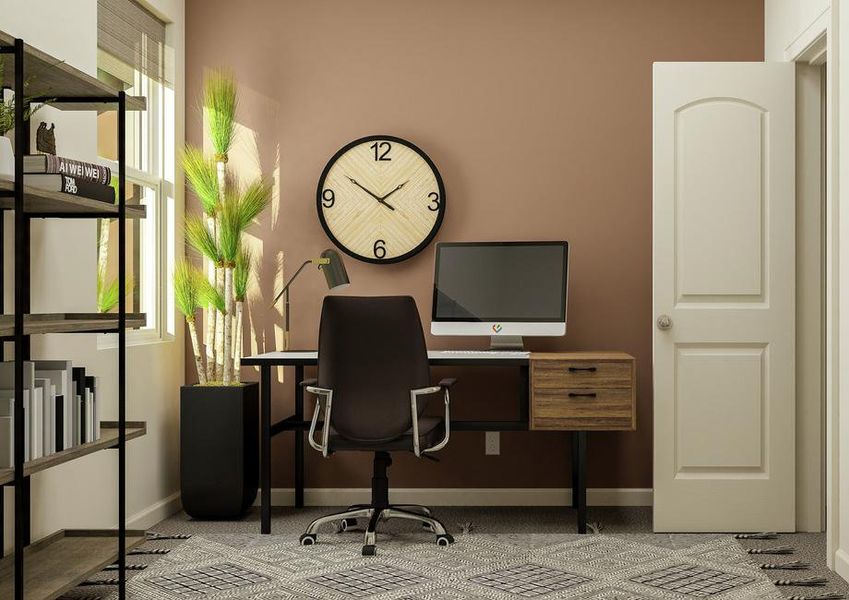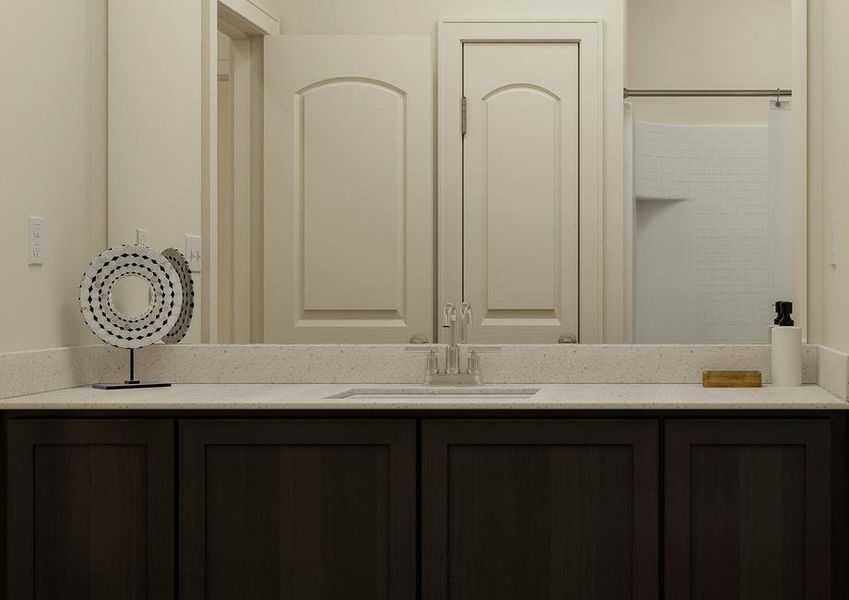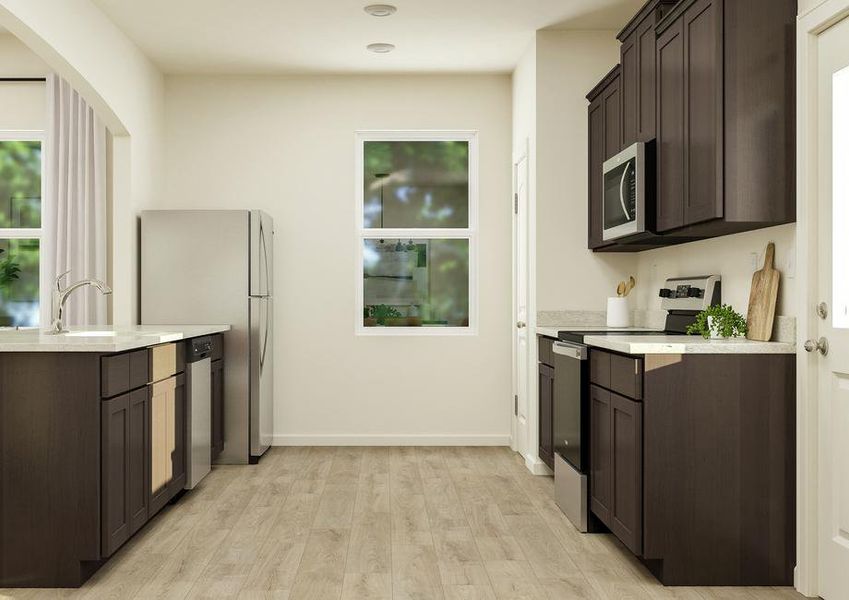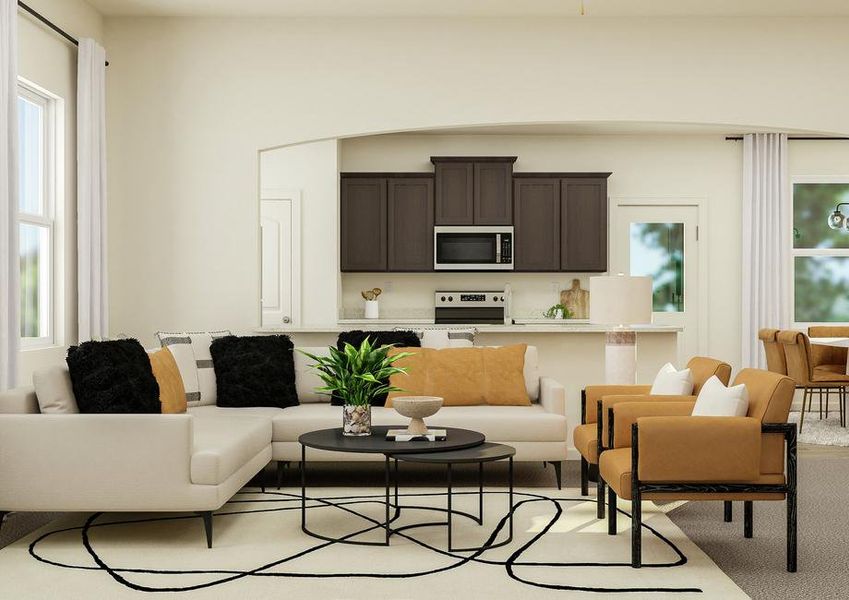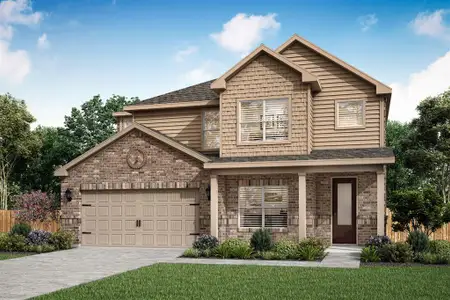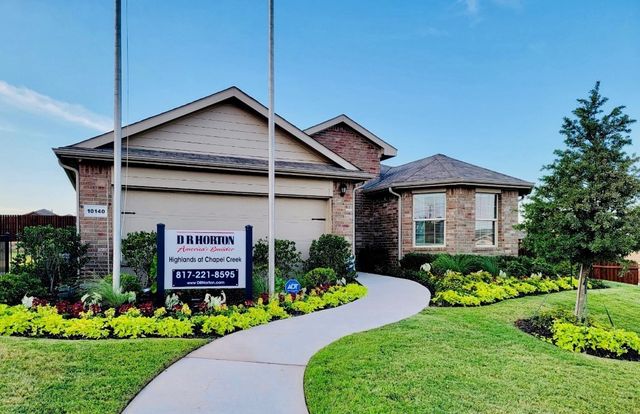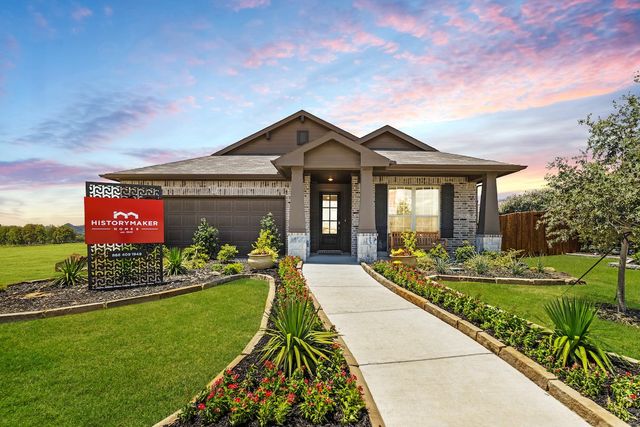Floor Plan
Reduced prices
from $368,900
Reed, 904 Burlington Ave, Fort Worth, TX 76108
4 bd · 2 ba · 1 story · 1,724 sqft
Reduced prices
from $368,900
Home Highlights
Garage
Attached Garage
Primary Bedroom Downstairs
Dining Room
Family Room
Primary Bedroom On Main
Kitchen
Yard
Community Pool
Playground
Plan Description
All the space you need is now available in this single-story home. This stunning, four-bedroom, two-bath floor plan has the space you need and the upgrades you desire, all at a price you’ll love. In addition, this home comes with a fully fenced back yard, professional front yard landscaping and is conveniently located just minutes from downtown Fort Worth. Schedule your tour of the Reed plan at Vista West today by calling (855) 441-6400. Floor Plan Features:
- Spacious family room
- Full suite of energy-efficient kitchen appliances
- Secluded master suite
- Charming dining area
- Attached two-car garage
- Fully fenced back yard Coveted Open Family Room The family room is a focal point of this incredible home. The Reed plan at Vista West showcases a spacious family room conveniently open to the kitchen and dining room. This open layout is perfect for spending time and creating lasting memories with your friends and family. Additionally, the family room showcases great natural light, soaring ceilings and a ceiling fan. A Stunning Master Suite The master bedroom is truly a space of its own. With two large windows overlooking the home’s back yard, plenty of natural light enters this expansive space. Featuring its own full bathroom, this primary bedroom also has two spacious walk-in closets, perfect for extra storage space! Designer-Selected Upgrades, All Included The Reed plan comes with all upgrades already included. Showcasing LGI Homes CompleteHome™ package, this home comes with a host of impressive upgrades. Inside this home, you'll find a full suite of energy-efficient kitchen appliances, granite countertops, designer 36" upper wood cabinets with crown molding detail, luxury vinyl-plank flooring, a Wi-Fi-enabled garage door opener, and more. These upgrades are designed to add style, value and energy efficiency to every new home.
Plan Details
*Pricing and availability are subject to change.- Name:
- Reed
- Garage spaces:
- 2
- Property status:
- Floor Plan
- Size:
- 1,724 sqft
- Stories:
- 1
- Beds:
- 4
- Baths:
- 2
- Fence:
- Fenced Yard
Construction Details
- Builder Name:
- LGI Homes
Home Features & Finishes
- Garage/Parking:
- GarageAttached Garage
- Property amenities:
- BackyardYard
- Rooms:
- Primary Bedroom On MainKitchenDining RoomFamily RoomPrimary Bedroom Downstairs

Considering this home?
Our expert will guide your tour, in-person or virtual
Need more information?
Text or call (888) 486-2818
Utility Information
- Utilities:
- Internet-Fiber
Vista West Community Details
Community Amenities
- Grill Area
- Dining Nearby
- Dog Park
- Playground
- Community Pool
- Park Nearby
- BBQ Area
- Community Pond
- Picnic Area
- Soccer Field
- Splash Pad
- Walking, Jogging, Hike Or Bike Trails
- Shopping Nearby
Neighborhood Details
Fort Worth, Texas
Tarrant County 76108
Schools in White Settlement Independent School District
GreatSchools’ Summary Rating calculation is based on 4 of the school’s themed ratings, including test scores, student/academic progress, college readiness, and equity. This information should only be used as a reference. NewHomesMate is not affiliated with GreatSchools and does not endorse or guarantee this information. Please reach out to schools directly to verify all information and enrollment eligibility. Data provided by GreatSchools.org © 2024
Average Home Price in 76108
Getting Around
Air Quality
Noise Level
85
50Calm100
A Soundscore™ rating is a number between 50 (very loud) and 100 (very quiet) that tells you how loud a location is due to environmental noise.
Taxes & HOA
- Tax Year:
- 2024
- Tax Rate:
- 2.8%
- HOA Name:
- Legacy Southwest Property Management
- HOA fee:
- $108/quarterly
- HOA fee requirement:
- Mandatory
