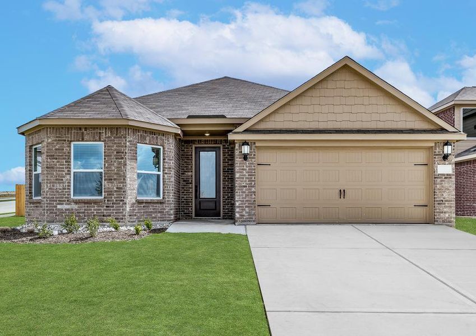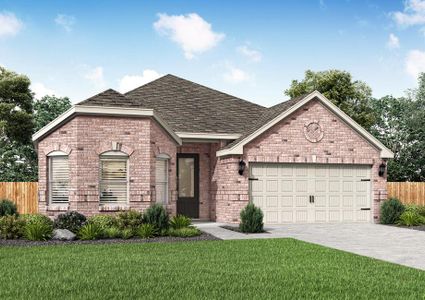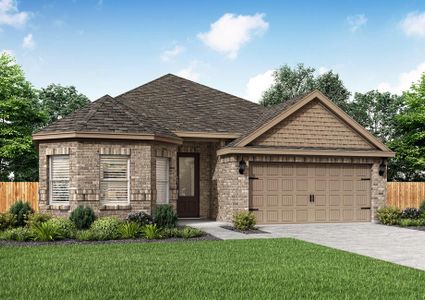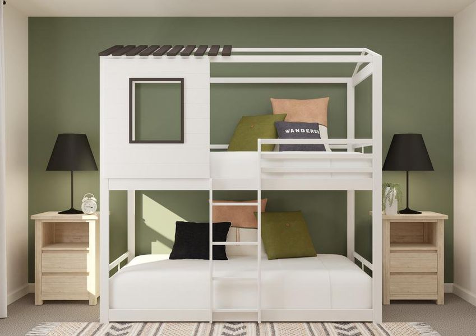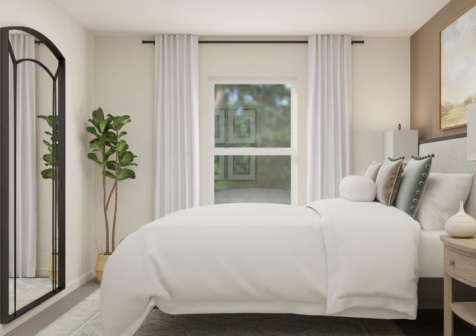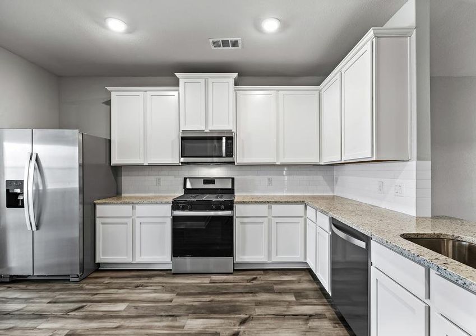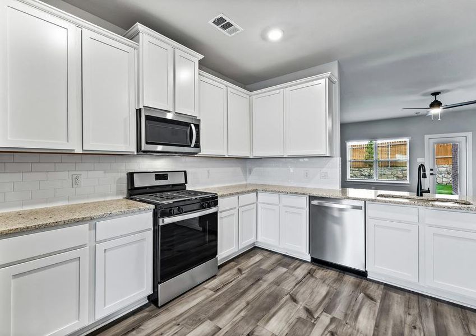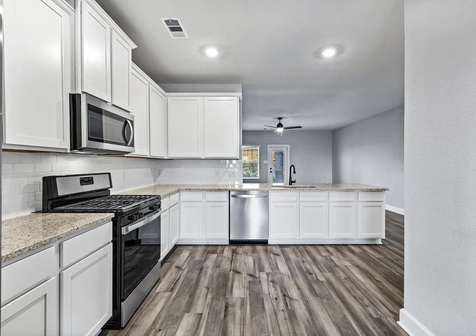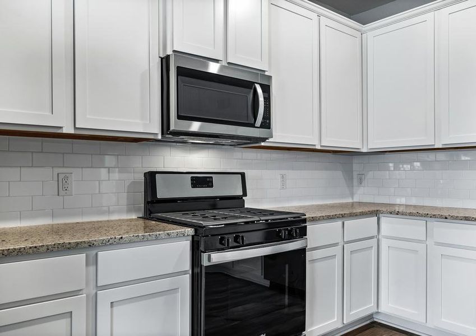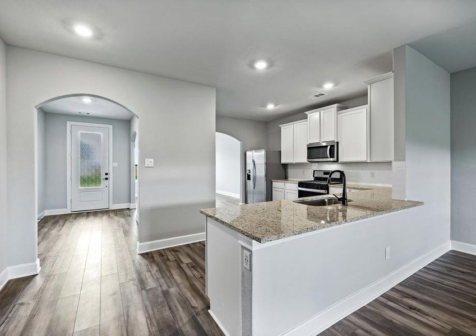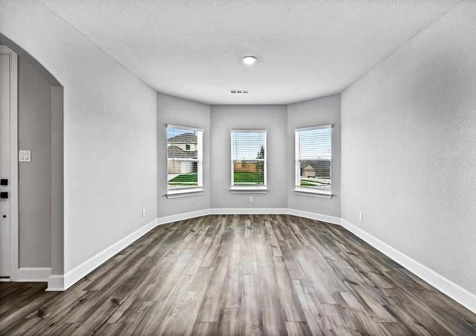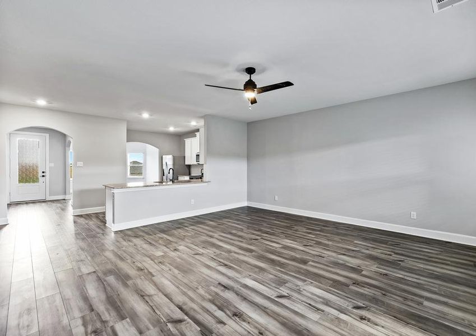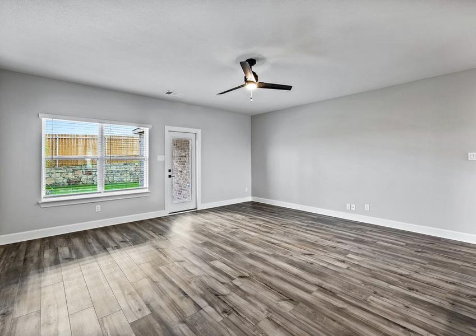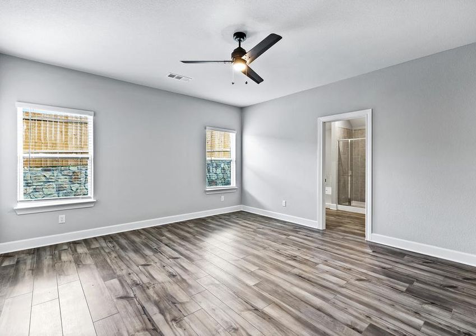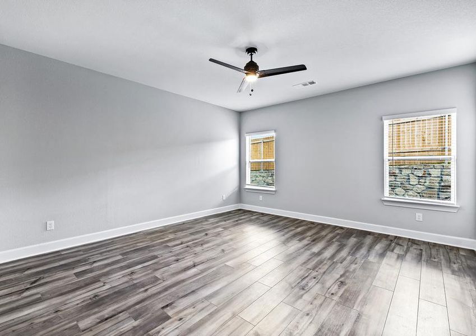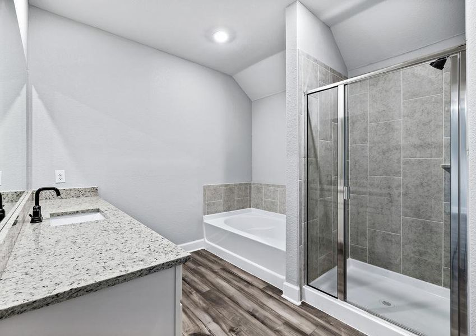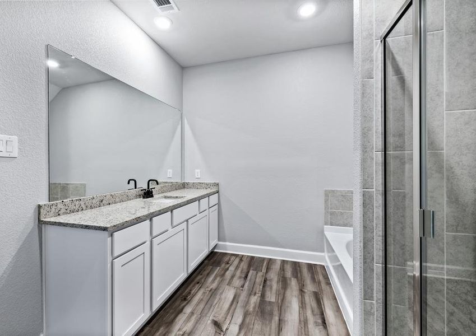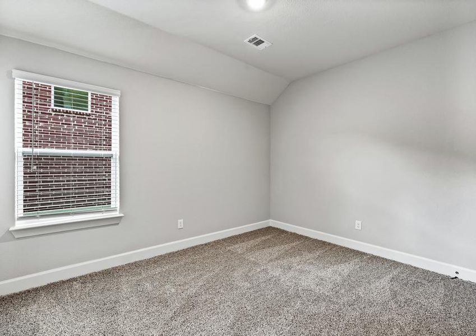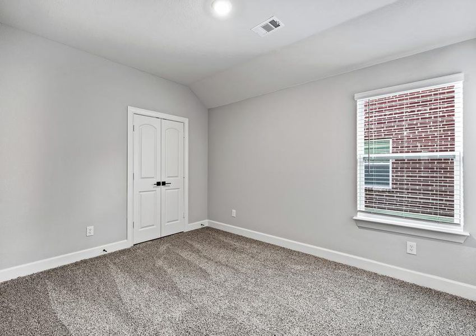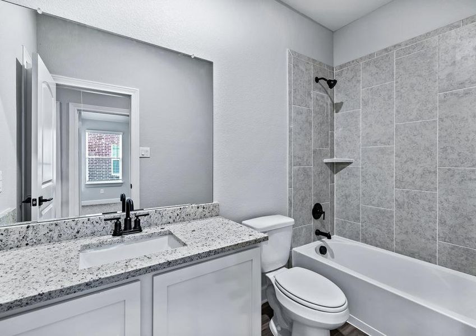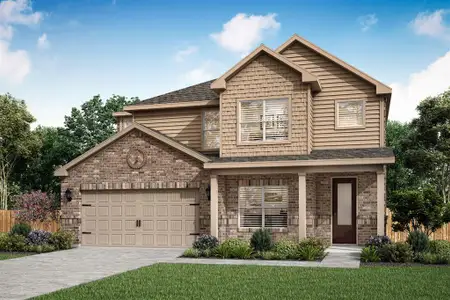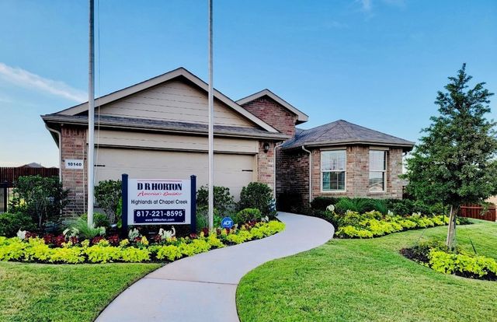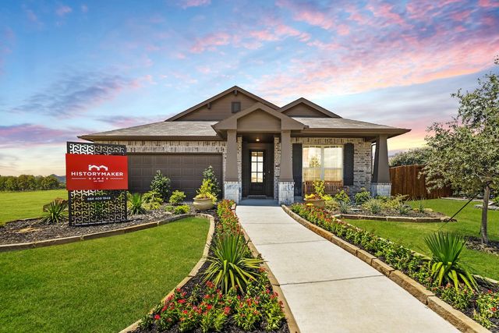Floor Plan
Reduced prices
from $383,900
Michigan, 904 Burlington Ave, Fort Worth, TX 76108
3 bd · 2 ba · 1 story · 1,951 sqft
Reduced prices
from $383,900
Home Highlights
Garage
Attached Garage
Walk-In Closet
Primary Bedroom Downstairs
Utility/Laundry Room
Dining Room
Family Room
Porch
Patio
Primary Bedroom On Main
Kitchen
Yard
Community Pool
Playground
Plan Description
The Michigan floor plan is available now in the community of Vista West! This new home for sale is located west of downtown Fort Worth, offering quick and convenient access to major employers, great shopping, dining and incredible entertainment. The stunning community of Vista West features family-friendly amenities including a splash pad, playground, soccer fields and a basketball court. Call one of our new home buying experts, schedule a visit or continue reading to learn more about the Michigan plan at Vista West. Schedule a tour of the Michigan plan now by calling (855) 4411-6400. Floor Plan Features:
- Spacious family room
- Chef-ready kitchen
- Energy-efficient kitchen appliances
- Formal dining room
- Fully fenced back yard
- Attached two-car garage
- CompleteHome Plus™ package
- Professional front yard landscaping Functional, Open Family Room The spacious family room of the Michigan plan is perfect for creating a lifetime of lasting memories with your loved ones. From watching the big game to celebrating holidays, this room is sure to provide plenty of space for your growing family. In addition, the family room features quick access to the back patio and fully fenced back yard. Dinner is Served! The formal dining room of the Michigan plan is one of the most highly coveted features of this home. Located at the front of the home, the dining room becomes a main focal point as soon as you enter. With great natural light and quick access to the kitchen, it’s easy to see why this room is a highlight of this home. Spectacular Upgrades Included at No Extra Cost The Michigan plan at Vista West features LGI Homes’ CompleteHome Plus™ package. This new construction home comes with a full suite of energy-efficient Whirlpool® appliances, including the refrigerator, sprawling countertops, designer wood cabinetry with crown molding, a fully fenced back yard and more! These upgrades further enhance the design and add value to this home at no extra cost to you. Don’t miss out on the opportunity to own this home. Schedule your tour by calling (855) 441-6400.
Plan Details
*Pricing and availability are subject to change.- Name:
- Michigan
- Garage spaces:
- 2
- Property status:
- Floor Plan
- Size:
- 1,951 sqft
- Stories:
- 1
- Beds:
- 3
- Baths:
- 2
- Fence:
- Fenced Yard
Construction Details
- Builder Name:
- LGI Homes
Home Features & Finishes
- Garage/Parking:
- GarageAttached Garage
- Interior Features:
- Walk-In Closet
- Laundry facilities:
- Utility/Laundry Room
- Property amenities:
- BackyardPatioYardPorch
- Rooms:
- Primary Bedroom On MainKitchenDining RoomFamily RoomPrimary Bedroom Downstairs

Considering this home?
Our expert will guide your tour, in-person or virtual
Need more information?
Text or call (888) 486-2818
Utility Information
- Utilities:
- Internet-Fiber
Vista West Community Details
Community Amenities
- Grill Area
- Dining Nearby
- Dog Park
- Playground
- Community Pool
- Park Nearby
- BBQ Area
- Community Pond
- Picnic Area
- Soccer Field
- Splash Pad
- Walking, Jogging, Hike Or Bike Trails
- Shopping Nearby
Neighborhood Details
Fort Worth, Texas
Tarrant County 76108
Schools in White Settlement Independent School District
GreatSchools’ Summary Rating calculation is based on 4 of the school’s themed ratings, including test scores, student/academic progress, college readiness, and equity. This information should only be used as a reference. NewHomesMate is not affiliated with GreatSchools and does not endorse or guarantee this information. Please reach out to schools directly to verify all information and enrollment eligibility. Data provided by GreatSchools.org © 2024
Average Home Price in 76108
Getting Around
Air Quality
Noise Level
85
50Calm100
A Soundscore™ rating is a number between 50 (very loud) and 100 (very quiet) that tells you how loud a location is due to environmental noise.
Taxes & HOA
- Tax Year:
- 2024
- Tax Rate:
- 2.8%
- HOA Name:
- Legacy Southwest Property Management
- HOA fee:
- $108/quarterly
- HOA fee requirement:
- Mandatory
