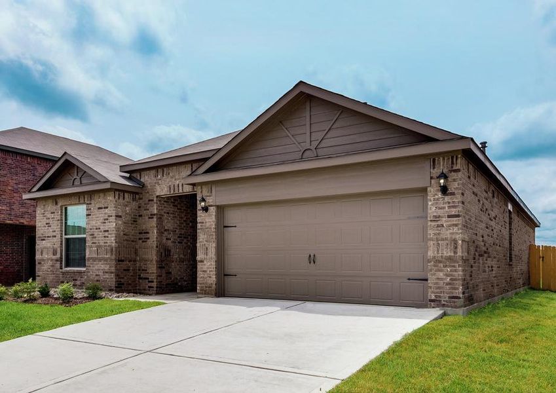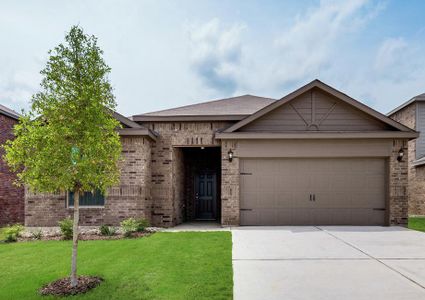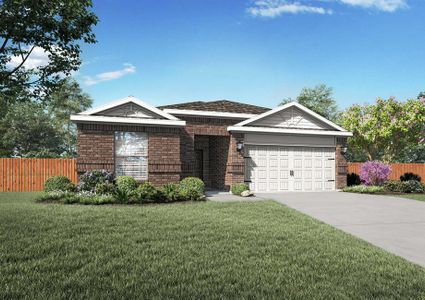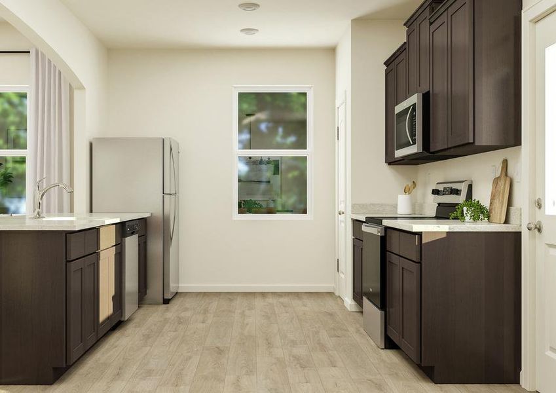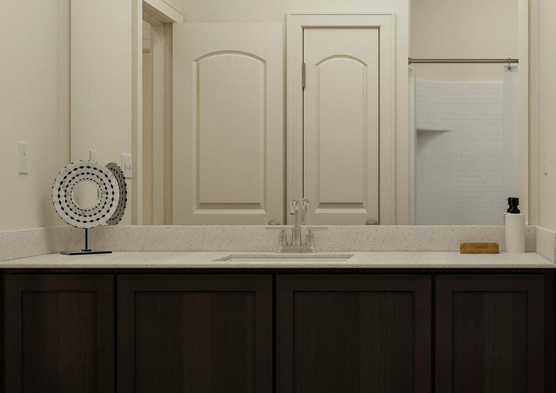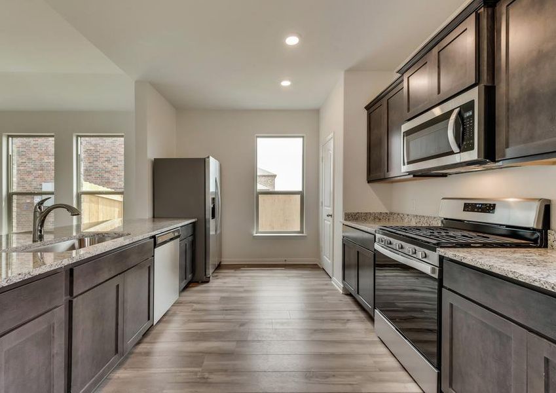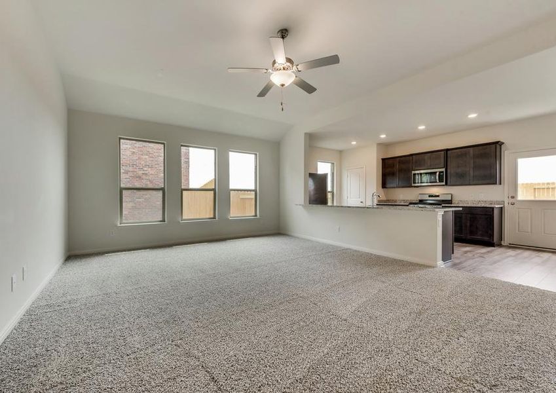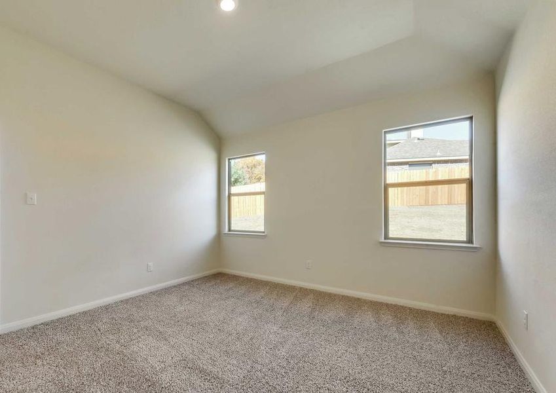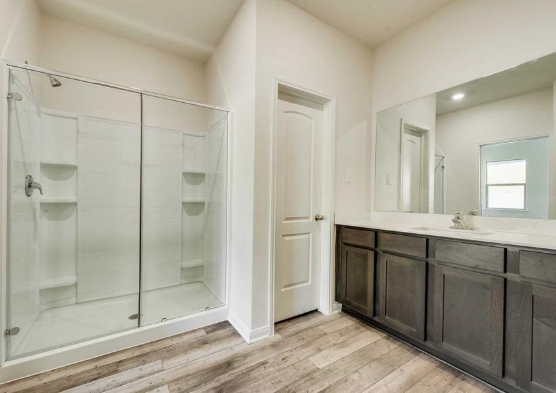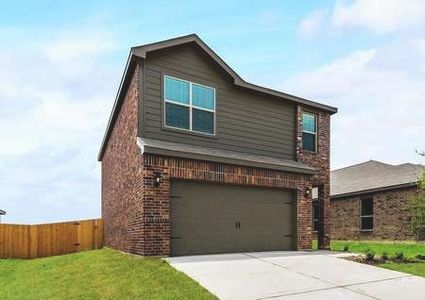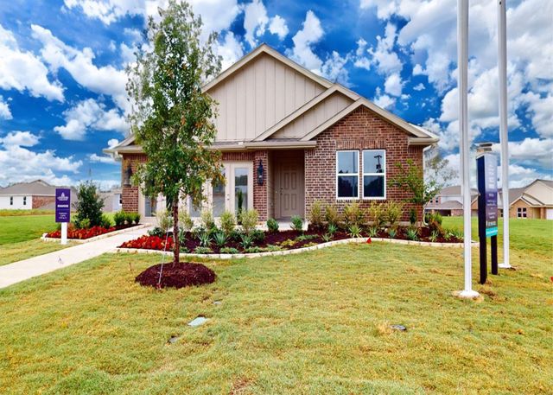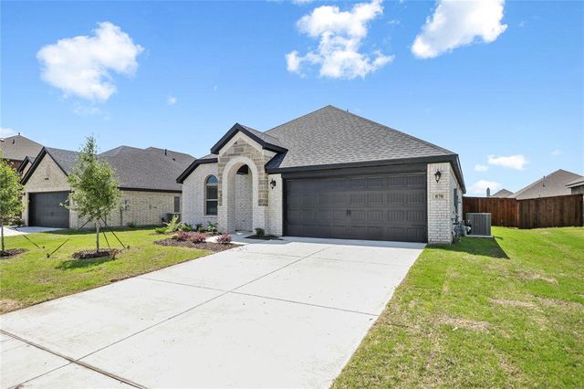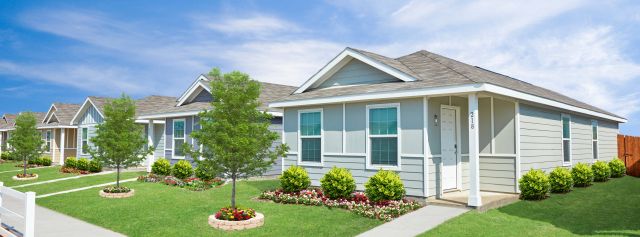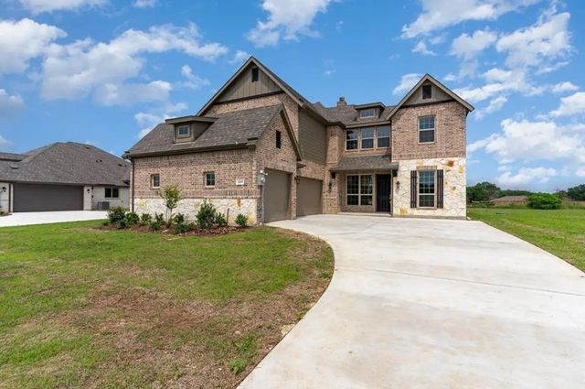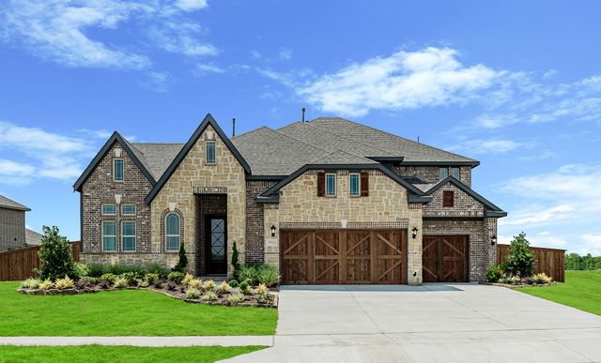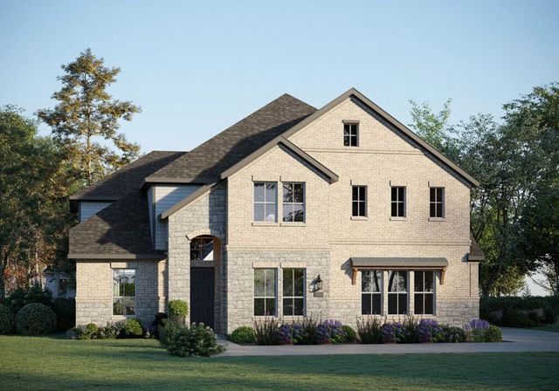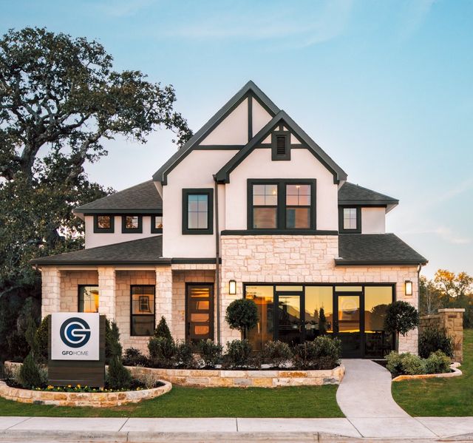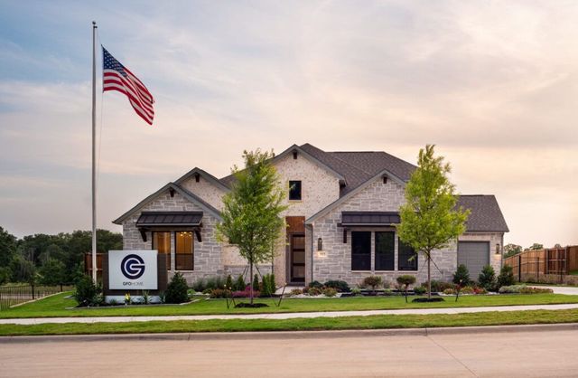Floor Plan
Reduced prices
from $338,900
Reed, 946 Clark Drive, Ferris, TX 75125
4 bd · 2 ba · 1 story · 1,803 sqft
Reduced prices
from $338,900
Home Highlights
Garage
Attached Garage
Walk-In Closet
Primary Bedroom Downstairs
Utility/Laundry Room
Dining Room
Family Room
Porch
Patio
Primary Bedroom On Main
Community Pool
Playground
Plan Description
The Reed plan is an incredible single-story home for sale at Shaw Creek Ranch in Ferris, Texas. This four-bedroom home has two bathrooms, an open family room, chef-ready kitchen and more. In addition, this home comes outfitted with designer-selected upgrades and energy-efficient features, all included at no extra cost. Floor Plan Features:
- Spacious family room
- Chef-inspired kitchen
- Energy-efficient kitchen appliances
- Private master suite
- Fully fenced back yard
- Attached two-car garage Convenient Single-Story Living The space you desire for your growing family is now available on one story. Enjoy the ease and convenience of single-story living in the Reed plan at Shaw Creek Ranch. This spacious home has a large family room, chef-ready kitchen and four generously sized bedrooms all on one story! Private Master Retreat Begin and end your day in the stunning master suite of the Reed plan. This spacious room has great natural light and plenty of space for your king-sized bed! The master suite also features a private bath with a large walk-in closet. Modern Upgrades and Features All Included The Reed floor plan comes with LGI Homes’ CompleteHome™ package. This interior package comes with all of the modern designs and upgraded features that today’s homebuyer is seeking. Energy-efficient Whirlpool® kitchen appliances, including the refrigerator, granite countertops, 36” upper wood cabinets with crown molding, recessed kitchen lighting, programmable thermostats and a Wi-Fi-enabled garage door opener are just a few of the remarkable upgrades that come included in this home at no extra cost to you.
Plan Details
*Pricing and availability are subject to change.- Name:
- Reed
- Garage spaces:
- 2
- Property status:
- Floor Plan
- Size:
- 1,803 sqft
- Stories:
- 1
- Beds:
- 4
- Baths:
- 2
Construction Details
- Builder Name:
- LGI Homes
Home Features & Finishes
- Garage/Parking:
- GarageAttached Garage
- Interior Features:
- Walk-In Closet
- Laundry facilities:
- Utility/Laundry Room
- Property amenities:
- PatioPorch
- Rooms:
- Primary Bedroom On MainDining RoomFamily RoomPrimary Bedroom Downstairs

Considering this home?
Our expert will guide your tour, in-person or virtual
Need more information?
Text or call (888) 486-2818
Shaw Creek Ranch Community Details
Community Amenities
- Dining Nearby
- Playground
- Community Pool
- Park Nearby
- Basketball Court
- Splash Pad
- Walking, Jogging, Hike Or Bike Trails
- Shopping Nearby
- Surrounded By Trees
Neighborhood Details
Ferris, Texas
Ellis County 75125
Schools in Ferris Independent School District
- Grades M-MPublic
ellis county jjaep
7.7 mi2272 fm 878
GreatSchools’ Summary Rating calculation is based on 4 of the school’s themed ratings, including test scores, student/academic progress, college readiness, and equity. This information should only be used as a reference. NewHomesMate is not affiliated with GreatSchools and does not endorse or guarantee this information. Please reach out to schools directly to verify all information and enrollment eligibility. Data provided by GreatSchools.org © 2024
Average Home Price in 75125
Getting Around
Air Quality
Noise Level
84
50Calm100
A Soundscore™ rating is a number between 50 (very loud) and 100 (very quiet) that tells you how loud a location is due to environmental noise.
Taxes & HOA
- Tax Rate:
- 2%
- HOA fee:
- $60/monthly
- HOA fee requirement:
- Mandatory
