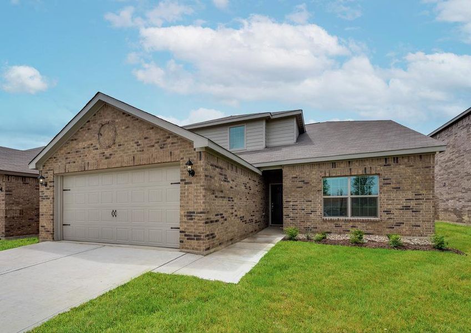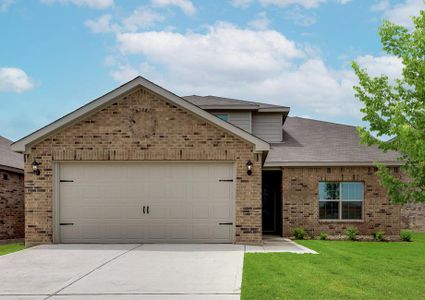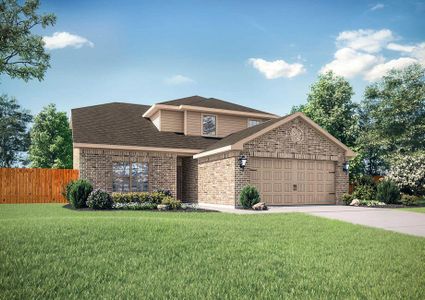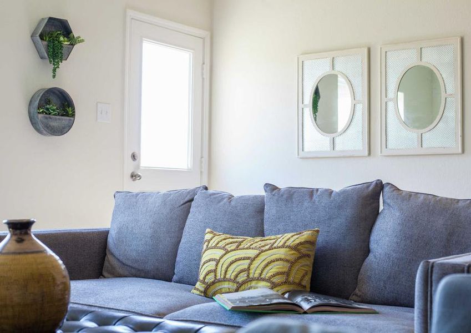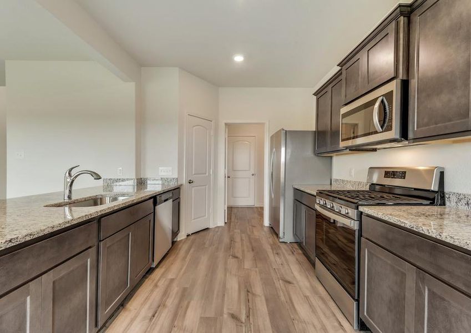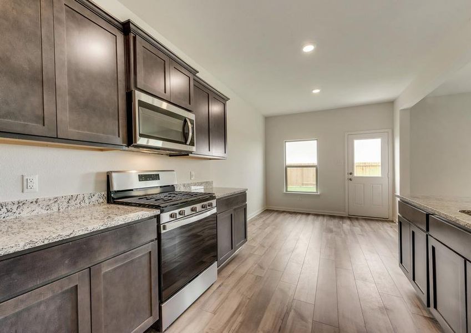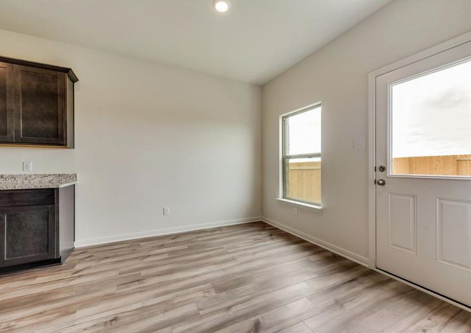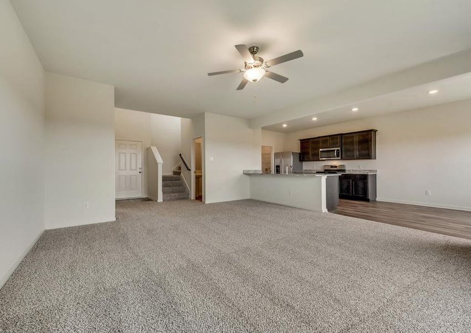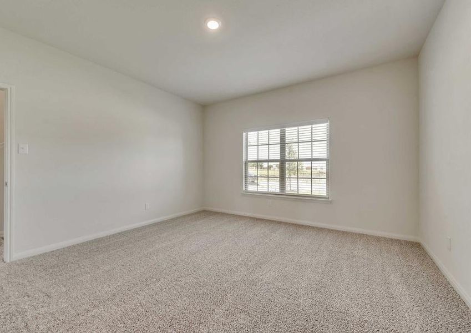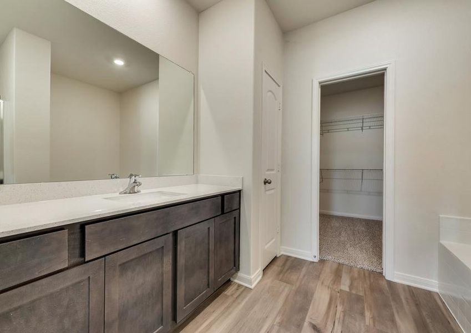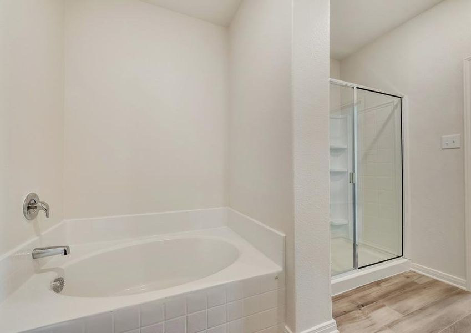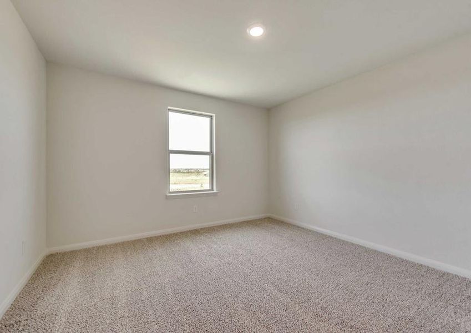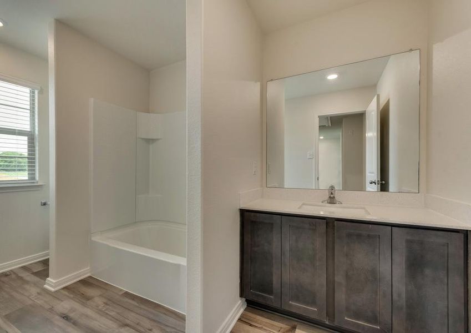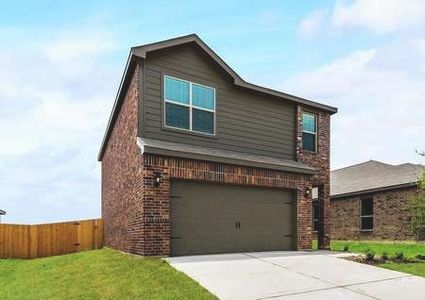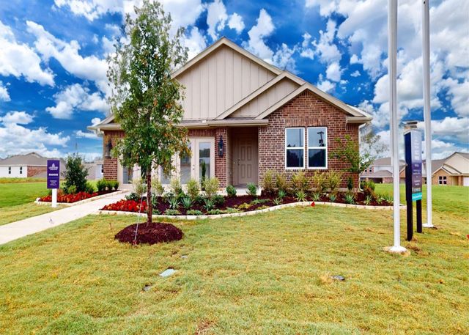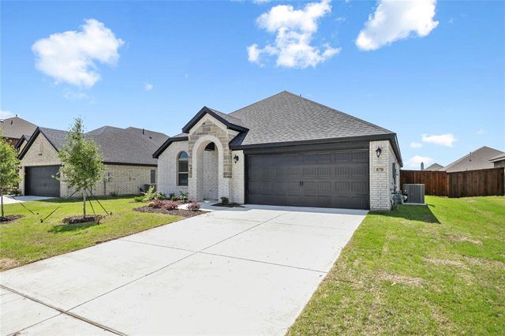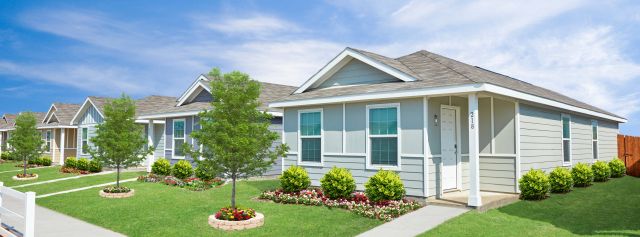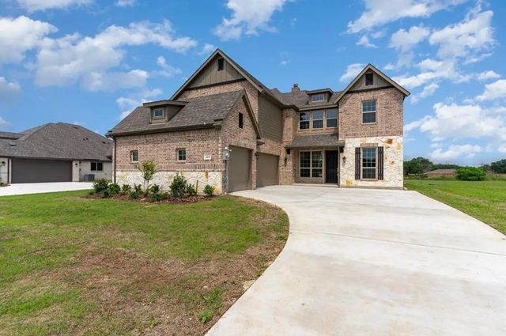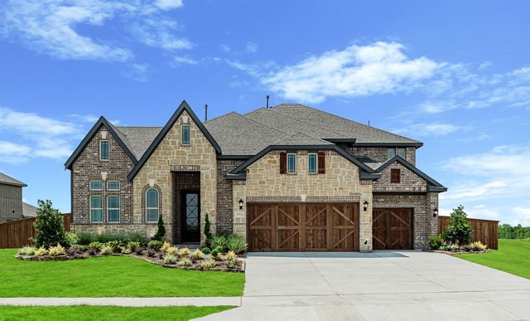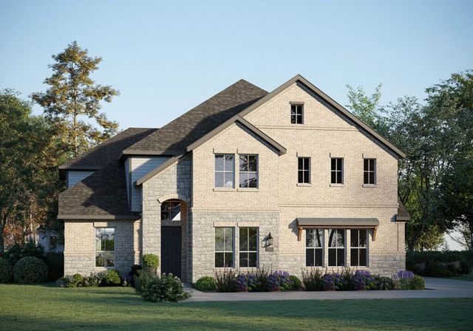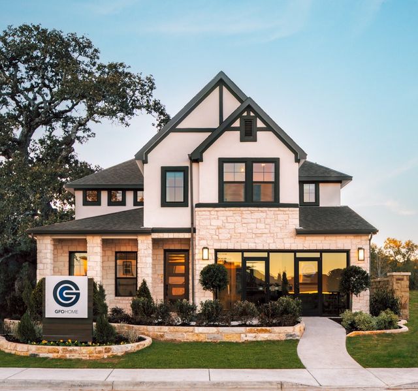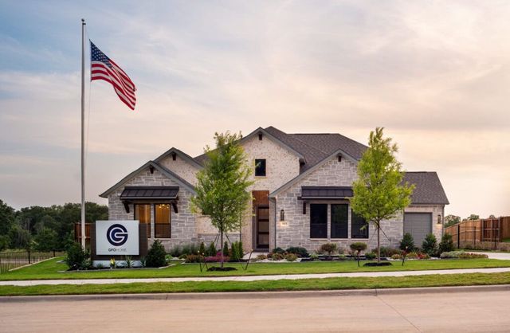Floor Plan
Reduced prices
from $348,900
Cypress, 946 Clark Drive, Ferris, TX 75125
4 bd · 2.5 ba · 2 stories · 2,153 sqft
Reduced prices
from $348,900
Home Highlights
Garage
Attached Garage
Walk-In Closet
Primary Bedroom Downstairs
Utility/Laundry Room
Dining Room
Family Room
Porch
Patio
Community Pool
Playground
Plan Description
Looking for more space? The Cypress plan at Shaw Creek Ranch has the space you desire and the upgrades you love, all at a price you can afford! This spacious, two-story home has four bedrooms, two-and-a-half bathrooms and a thoughtfully-designed layout perfect for your growing family. Floor Plan Features:
- Spacious family room
- Sprawling granite countertops
- Downstairs master suite
- Convenient upstairs laundry room
- Fully fenced back yard
- Attached two-car garage Main Floor Master Retreat Located away from the remaining three bedrooms is the spacious main floor master suite. Inside this suite you will find plenty of space for your king-sized furniture, great natural light with serene front yard views and a private master bath. The master bath showcases a large walk-in shower, soaker tub and a huge walk-in closet. Convenient Upstairs Laundry Room Say goodbye to carrying loads of laundry up and down the stairs! Enjoy the accessibility of an upstairs laundry room in the Cypress plan at Shaw Creek Ranch. As an added convenience, all three upstairs bedrooms are located within steps of the laundry room! Luxurious Upgrades All Included The Cypress plan comes with all of the incredible upgrades featured in LGI Homes’ CompleteHome™ package. These upgrades come at no extra cost to the homebuyer and are designed to add style, energy-efficiency and value to every new construction home. Energy-efficient Whirlpool® kitchen appliances, including the refrigerator, sprawling granite countertops, 36” upper wood cabinets with crown molding, designer coach lighting, programmable thermostats and a Wi-Fi-enabled garage door opener are just a few of the luxurious upgrades that come included in this home.
Plan Details
*Pricing and availability are subject to change.- Name:
- Cypress
- Garage spaces:
- 2
- Property status:
- Floor Plan
- Size:
- 2,153 sqft
- Stories:
- 2
- Beds:
- 4
- Baths:
- 2.5
Construction Details
- Builder Name:
- LGI Homes
Home Features & Finishes
- Garage/Parking:
- GarageAttached Garage
- Interior Features:
- Walk-In Closet
- Laundry facilities:
- Utility/Laundry Room
- Property amenities:
- PatioPorch
- Rooms:
- Dining RoomFamily RoomPrimary Bedroom Downstairs

Considering this home?
Our expert will guide your tour, in-person or virtual
Need more information?
Text or call (888) 486-2818
Shaw Creek Ranch Community Details
Community Amenities
- Dining Nearby
- Playground
- Community Pool
- Park Nearby
- Basketball Court
- Splash Pad
- Walking, Jogging, Hike Or Bike Trails
- Shopping Nearby
- Surrounded By Trees
Neighborhood Details
Ferris, Texas
Ellis County 75125
Schools in Ferris Independent School District
- Grades M-MPublic
ellis county jjaep
7.7 mi2272 fm 878
GreatSchools’ Summary Rating calculation is based on 4 of the school’s themed ratings, including test scores, student/academic progress, college readiness, and equity. This information should only be used as a reference. NewHomesMate is not affiliated with GreatSchools and does not endorse or guarantee this information. Please reach out to schools directly to verify all information and enrollment eligibility. Data provided by GreatSchools.org © 2024
Average Home Price in 75125
Getting Around
Air Quality
Noise Level
84
50Calm100
A Soundscore™ rating is a number between 50 (very loud) and 100 (very quiet) that tells you how loud a location is due to environmental noise.
Taxes & HOA
- Tax Rate:
- 2%
- HOA fee:
- $60/monthly
- HOA fee requirement:
- Mandatory
