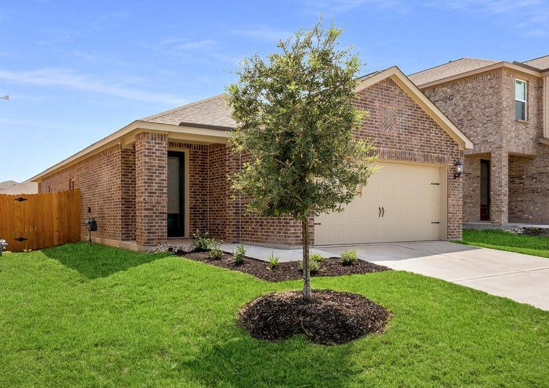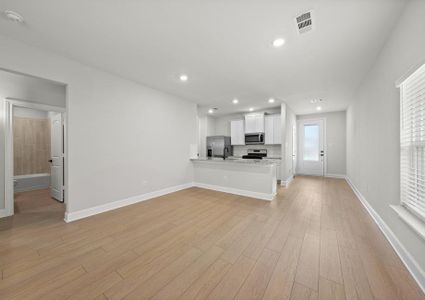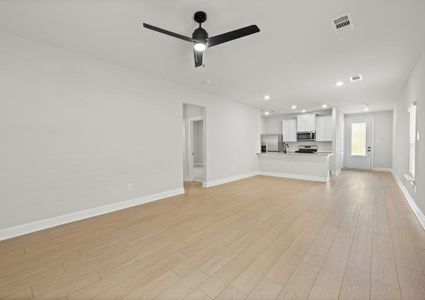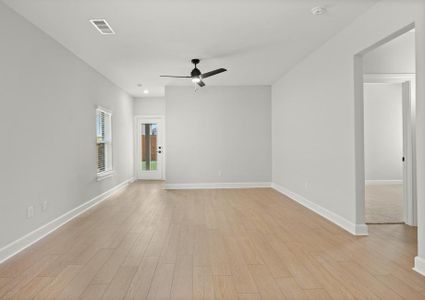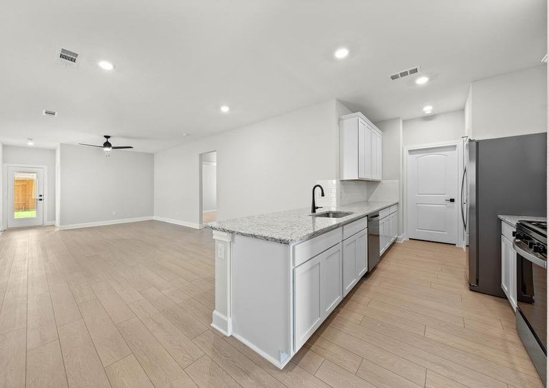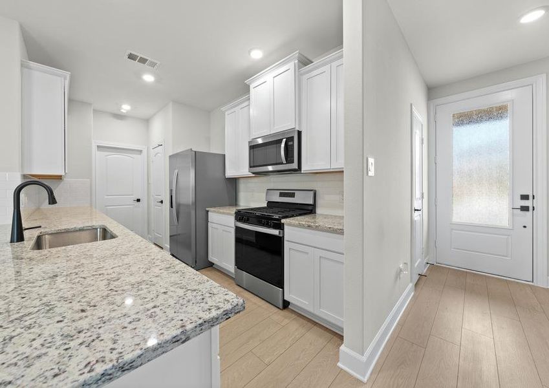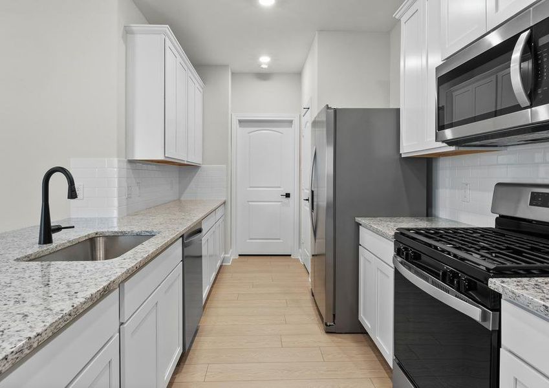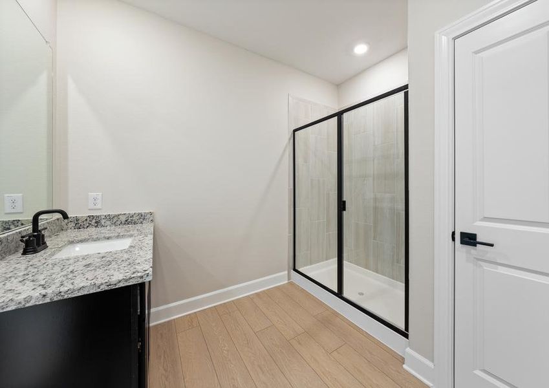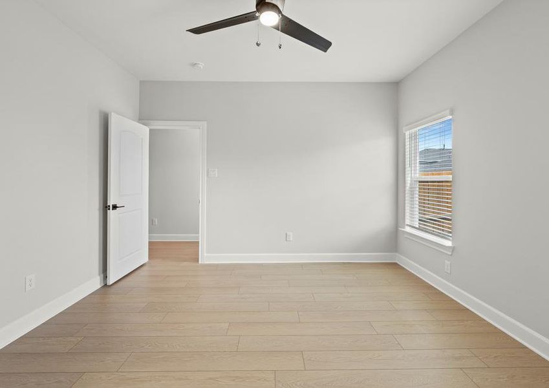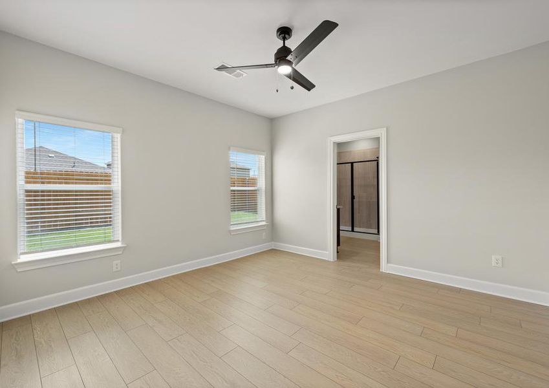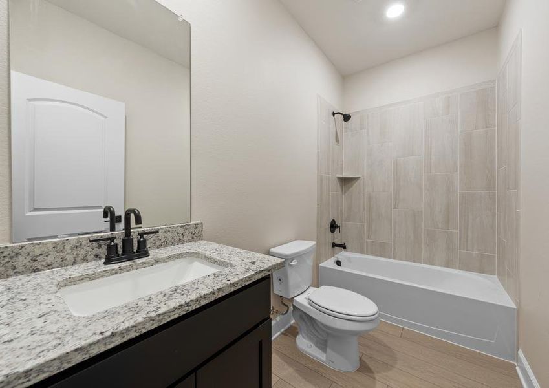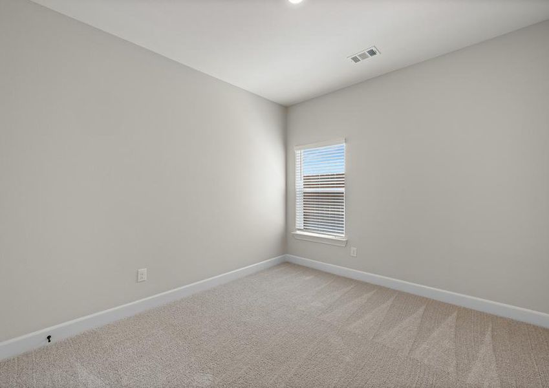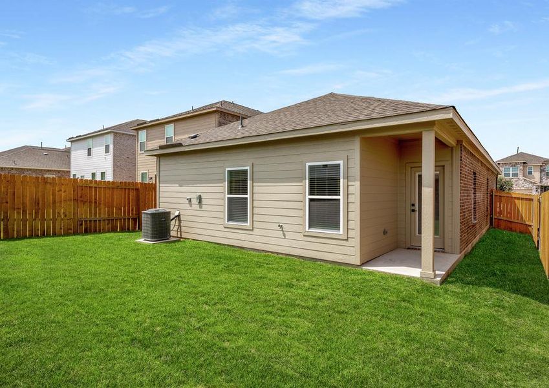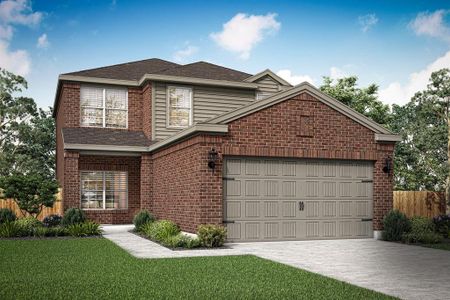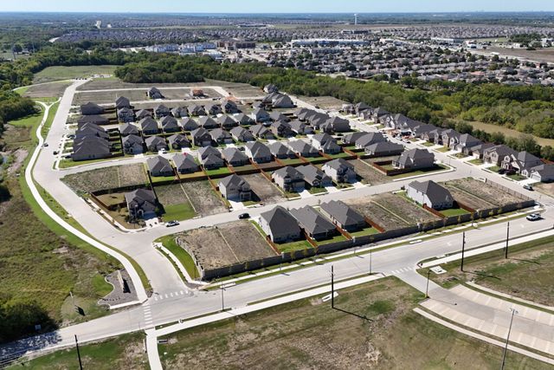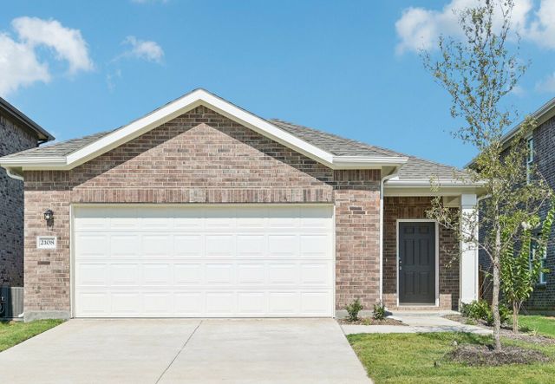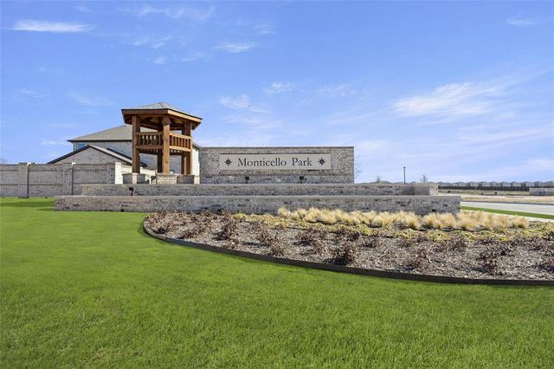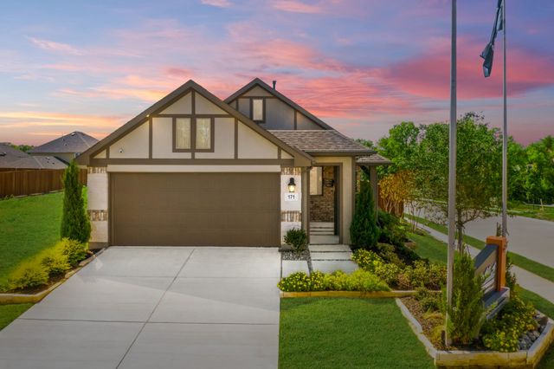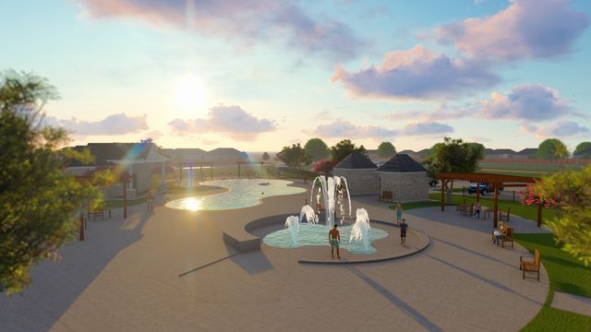Floor Plan
Reduced prices
from $336,900
Cedar, 604 Princeton Heights Boulevard, Princeton, TX 75407
3 bd · 2 ba · 1 story · 1,399 sqft
Reduced prices
from $336,900
Home Highlights
Garage
Attached Garage
Walk-In Closet
Primary Bedroom Downstairs
Utility/Laundry Room
Dining Room
Family Room
Porch
Patio
Primary Bedroom On Main
Kitchen
Playground
Plan Description
The stunning Cedar floor plan is a spacious, single-story home located in the beautiful community Princeton Heights. Located in Princeton, Texas, residents enjoy convenient access to local schools, major employers and the area’s premier shopping and dining in McKinney! Call one of our new home specialists, schedule a tour, or keep reading to learn more about the Cedar plan at Princeton Heights! Floor Plan Features:
- Spacious family room
- Chef-ready kitchen
- Stainless steel Whirlpool® appliances
- Private master suite
- Covered back patio
- Attached two-car garage
- CompleteHome Plus™ package Thoughtful Design The Cedar plan showcases a functional, open layout with a large centrally located family room, chef-ready kitchen and three generously sized bedrooms. The inviting layout and incredible upgrades featured in the Cedar plan make it the perfect home for any age, lifestyle or budget. Chef-Inspired Kitchen The kitchen of the Cedar plan is ready for family dinners, hosting holidays and creating lasting memories. This room comes completely chef-ready with sprawling granite countertops, energy-efficient appliances, tons of cabinet space, and the openness overlooking the dining and family room. Designer Upgrades and Features at No Extra Cost to You The Cedar plan showcases LGI Homes’ CompleteHome Plus™ package. This package comes with all of the designer upgrades and features that are sought-after by today’s modern homebuyer, at no additional cost to you. In the kitchen alone, this home features a full suite of stainless steel Whirlpool® kitchen appliances, including the refrigerator, sparkling granite countertops, 42” upper wood cabinets with crown molding, LED flush mount ENERGY STAR lighting and a USB charging outlet! Throughout the home, you will find upgrades such as 2” faux wood blinds, two-tone interior paint, a Wi-Fi-enabled garage door opener and more.
Plan Details
*Pricing and availability are subject to change.- Name:
- Cedar
- Garage spaces:
- 2
- Property status:
- Floor Plan
- Size:
- 1,399 sqft
- Stories:
- 1
- Beds:
- 3
- Baths:
- 2
Construction Details
- Builder Name:
- LGI Homes
Home Features & Finishes
- Garage/Parking:
- GarageAttached Garage
- Interior Features:
- Walk-In Closet
- Kitchen:
- Stainless Steel Appliances
- Laundry facilities:
- Utility/Laundry Room
- Property amenities:
- PatioPorch
- Rooms:
- Primary Bedroom On MainKitchenDining RoomFamily RoomPrimary Bedroom Downstairs

Considering this home?
Our expert will guide your tour, in-person or virtual
Need more information?
Text or call (888) 486-2818
Princeton Heights Community Details
Community Amenities
- Dog Park
- Playground
- Park Nearby
- Open Greenspace
- Walking, Jogging, Hike Or Bike Trails
- Gazebo
- Shopping Nearby
Neighborhood Details
Princeton, Texas
Collin County 75407
Schools in Princeton Independent School District
- Grades PK-PKPublic
canup early childhood
0.1 mi301 n 5th st
GreatSchools’ Summary Rating calculation is based on 4 of the school’s themed ratings, including test scores, student/academic progress, college readiness, and equity. This information should only be used as a reference. NewHomesMate is not affiliated with GreatSchools and does not endorse or guarantee this information. Please reach out to schools directly to verify all information and enrollment eligibility. Data provided by GreatSchools.org © 2024
Average Home Price in 75407
Getting Around
Air Quality
Noise Level
85
50Calm100
A Soundscore™ rating is a number between 50 (very loud) and 100 (very quiet) that tells you how loud a location is due to environmental noise.
Taxes & HOA
- Tax Year:
- 2023
- Tax Rate:
- 2.4%
- HOA Name:
- Legacy Southwest Property Management
- HOA fee:
- $432/monthly
- HOA fee requirement:
- Mandatory
