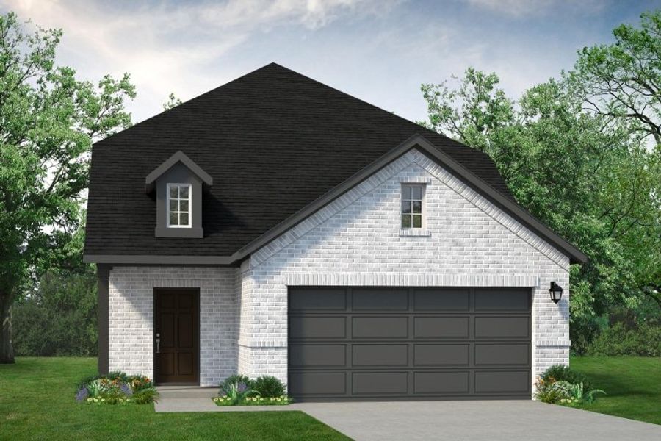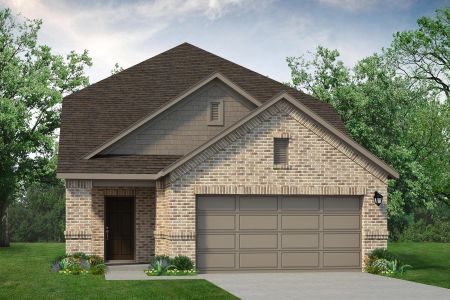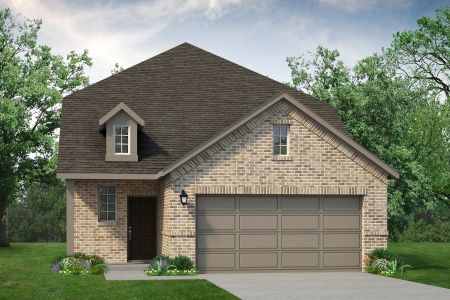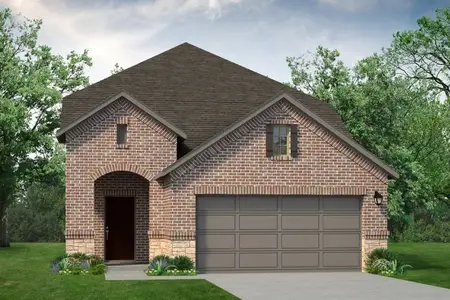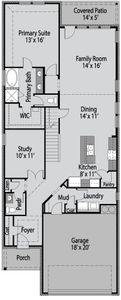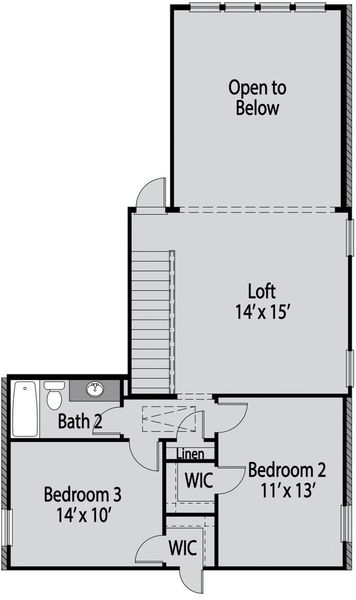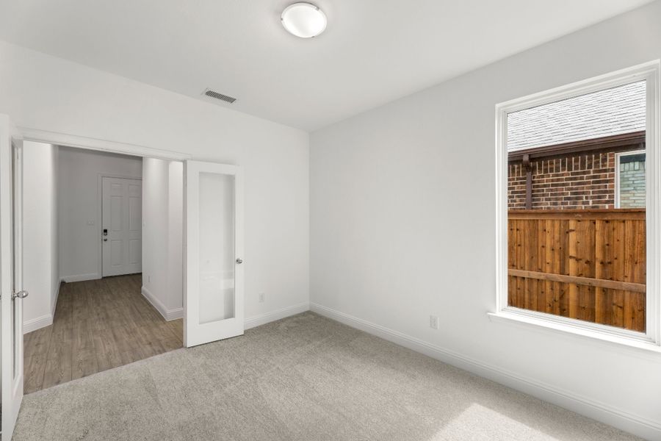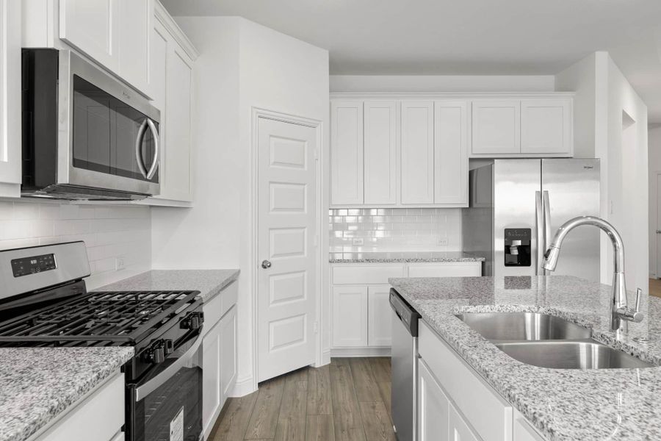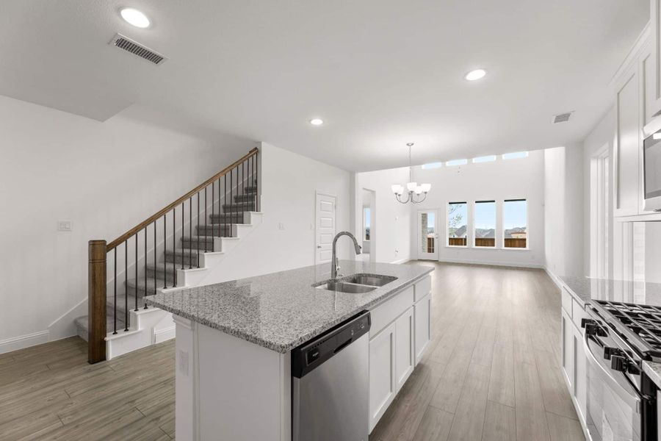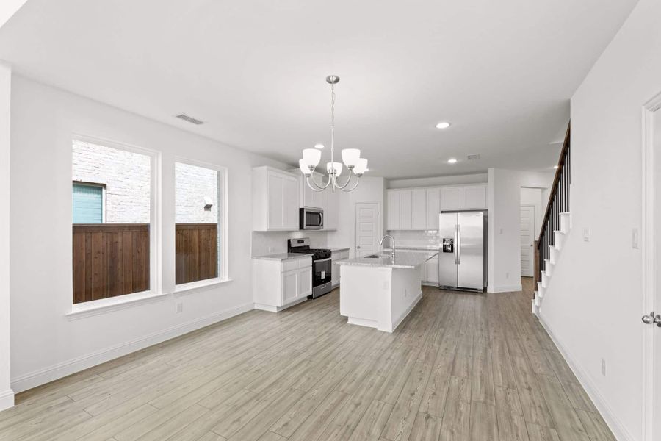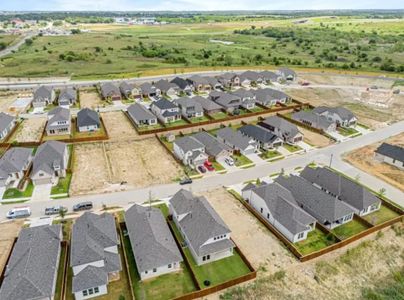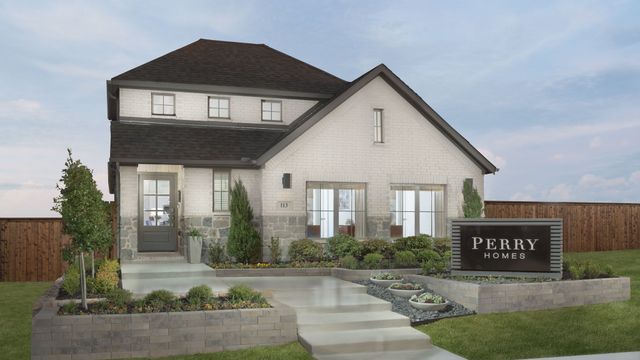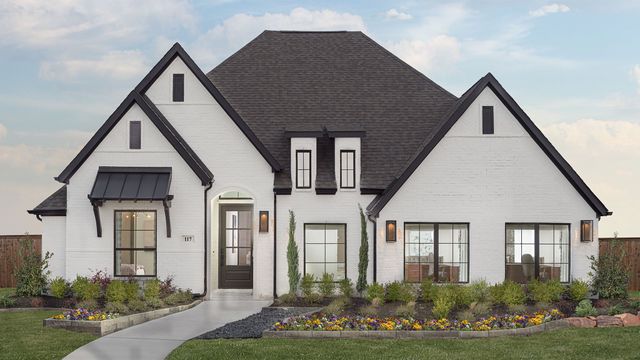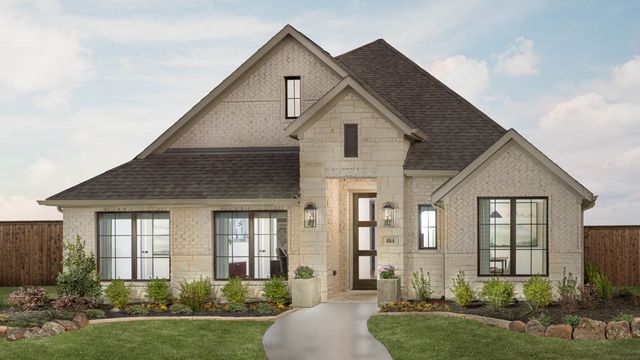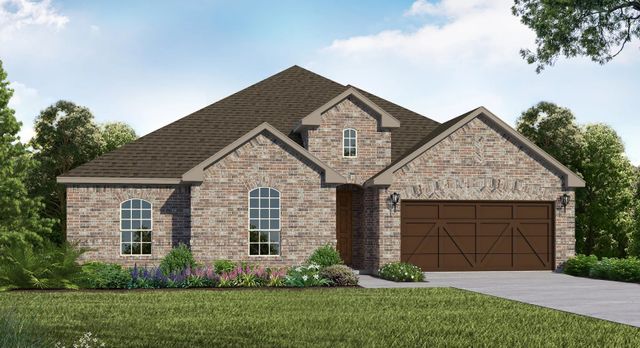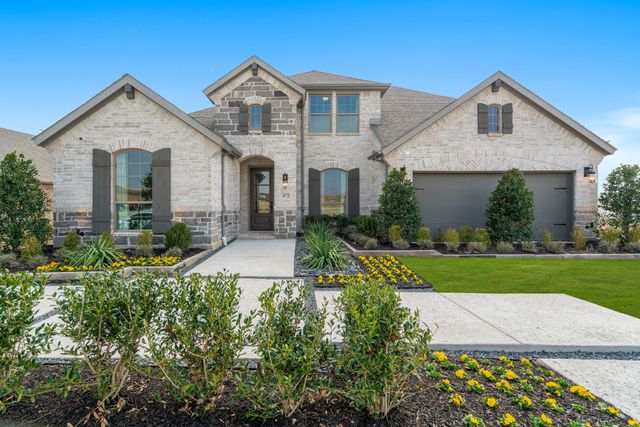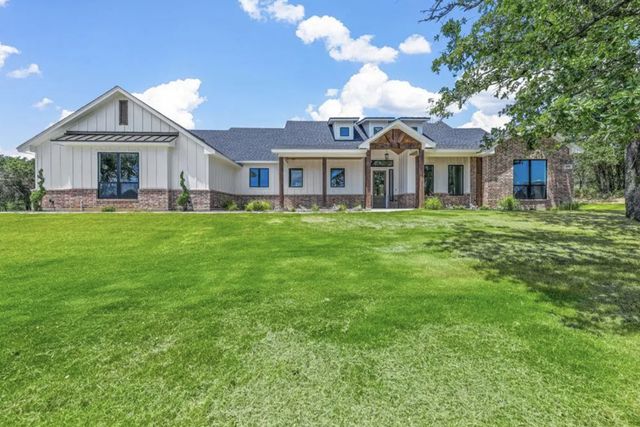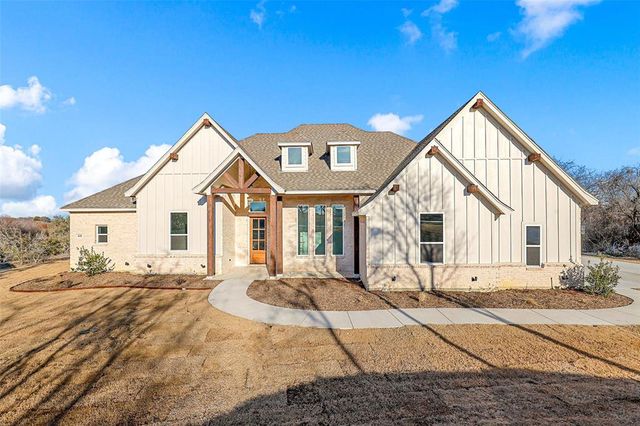Floor Plan
Flex cash
Upgrade options covered
from $413,990
Tucker, 117 Pintail Lane, Rhome, TX 76078
4 bd · 2.5 ba · 2 stories · 2,543 sqft
Flex cash
Upgrade options covered
from $413,990
Home Highlights
Garage
Attached Garage
Walk-In Closet
Primary Bedroom Downstairs
Utility/Laundry Room
Dining Room
Family Room
Porch
Patio
Office/Study
Kitchen
Loft
Mudroom
Community Pool
Flex Room
Plan Description
The Tucker showcases a beautiful two-story floor plan, optimal for spacious living. After passing through the inviting foyer, this floor plan offers a cozy powder room and a separate multi-purpose room - think study, office, or even an extra bedroom - before opening into a large living space. The well-designed kitchen offers bar space and ample counter and storage space that includes a walk-in pantry. Enjoy family meals in the beautiful dining room, in front of the TV in the spacious living room, or on the serene outside covered patio. The large master suite on the main floor directly connects to a lovely bathroom featuring a double vanity sink, an inviting bathtub, a sparkling glassed shower, and a walk-in closet. The second story opens into a loft area overlooking the downstairs living room before leading to two guest bedrooms, each with its own walk-in closet, a linen closet, and a shared full bathroom. Finally, the two-car garage gives direct access to the mud and laundry rooms and a coat closet before stepping into the hallway leading to the main living spaces.
Plan Details
*Pricing and availability are subject to change.- Name:
- Tucker
- Garage spaces:
- 2
- Property status:
- Floor Plan
- Size:
- 2,543 sqft
- Stories:
- 2
- Beds:
- 4
- Baths:
- 2.5
Construction Details
- Builder Name:
- UnionMain Homes
Home Features & Finishes
- Garage/Parking:
- GarageAttached Garage
- Interior Features:
- Walk-In ClosetFoyerPantryStorageLoft
- Laundry facilities:
- Utility/Laundry Room
- Property amenities:
- PatioPorch
- Rooms:
- Flex RoomKitchenPowder RoomOffice/StudyMudroomDining RoomFamily RoomOpen Concept FloorplanPrimary Bedroom Downstairs

Considering this home?
Our expert will guide your tour, in-person or virtual
Need more information?
Text or call (888) 486-2818
Reunion Community Details
Community Amenities
- Common Grounds
- Playground
- Community Pool
- Fishing Pond
- Open Greenspace
- Walking, Jogging, Hike Or Bike Trails
- Deck
- Gathering Space
- Master Planned
Neighborhood Details
Rhome, Texas
Wise County 76078
Schools in Northwest Independent School District
GreatSchools’ Summary Rating calculation is based on 4 of the school’s themed ratings, including test scores, student/academic progress, college readiness, and equity. This information should only be used as a reference. NewHomesMate is not affiliated with GreatSchools and does not endorse or guarantee this information. Please reach out to schools directly to verify all information and enrollment eligibility. Data provided by GreatSchools.org © 2024
Average Home Price in 76078
Getting Around
Air Quality
Taxes & HOA
- Tax Rate:
- 2.61%
- HOA Name:
- CCMC
- HOA fee:
- $960/annual
- HOA fee requirement:
- Mandatory
