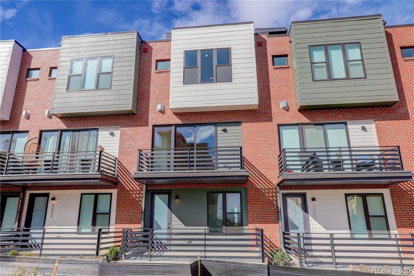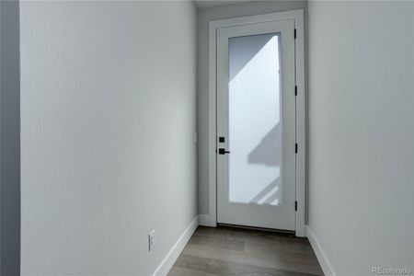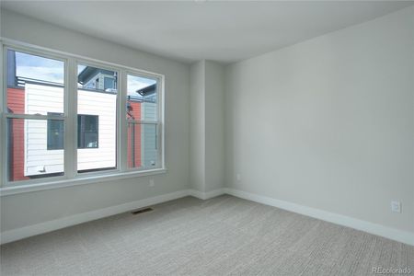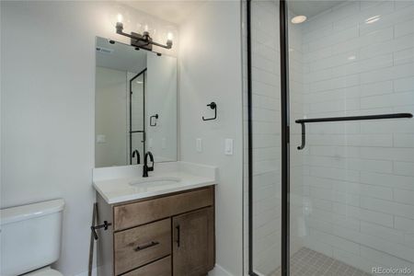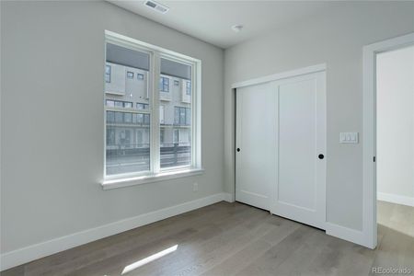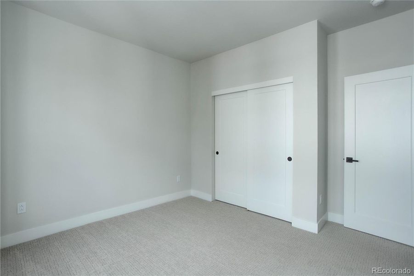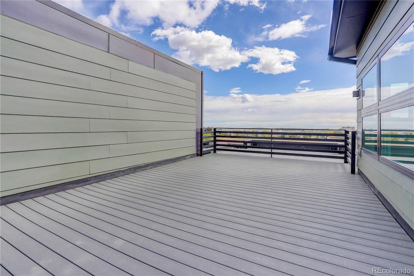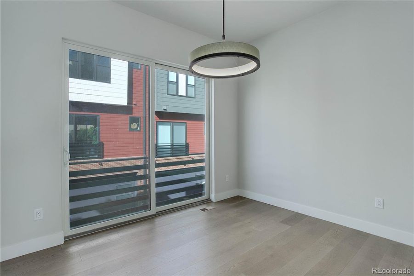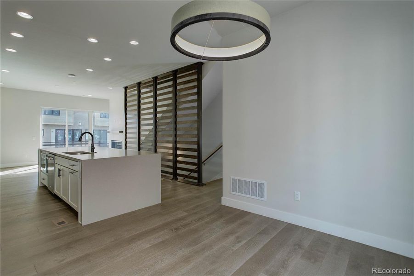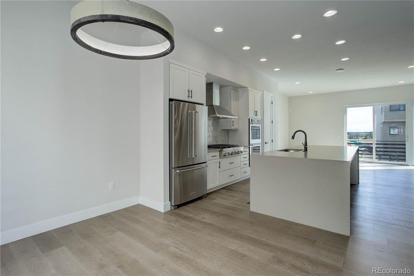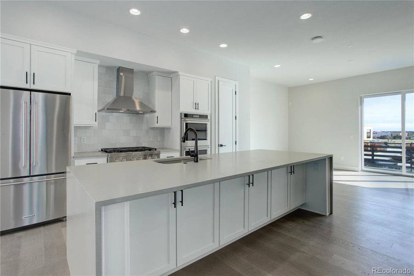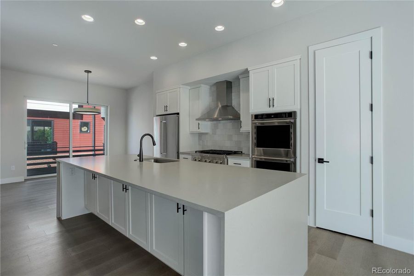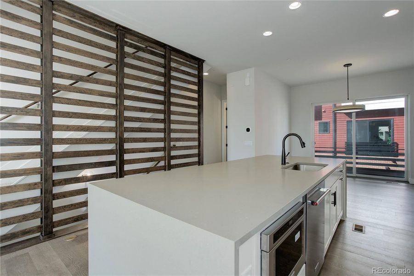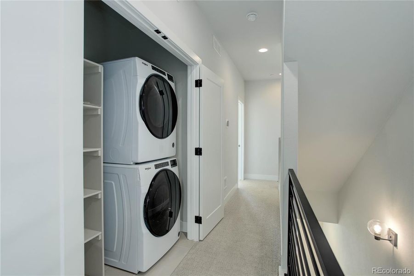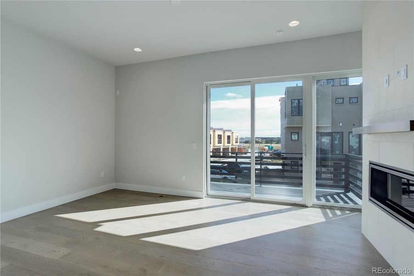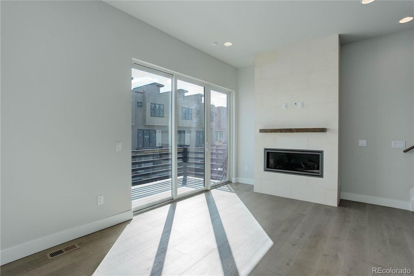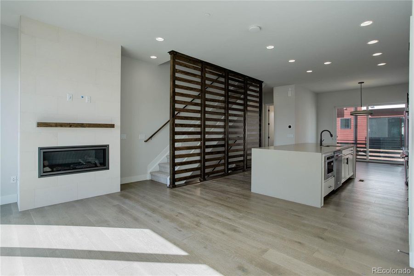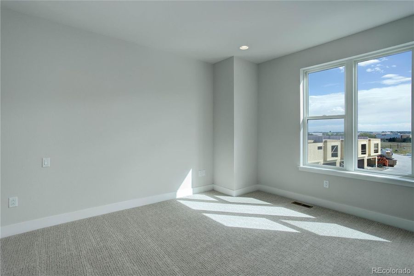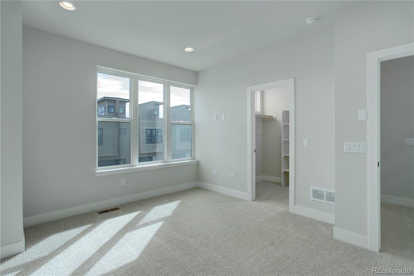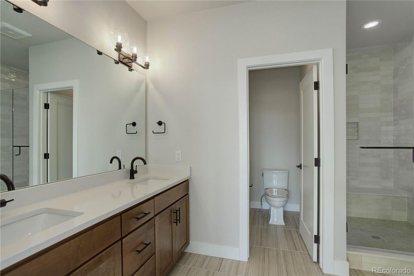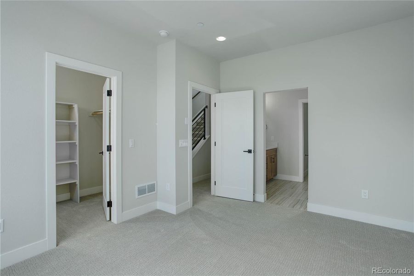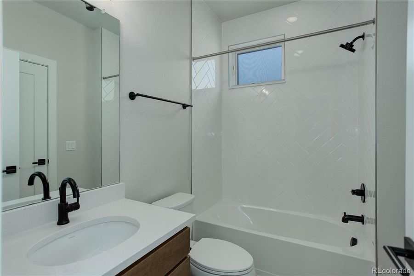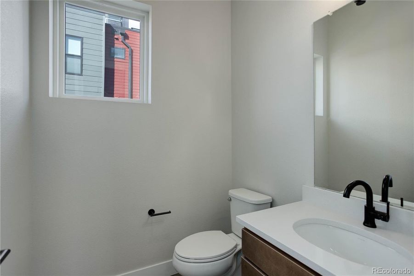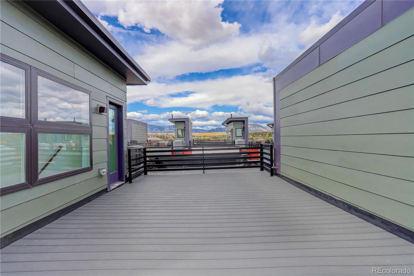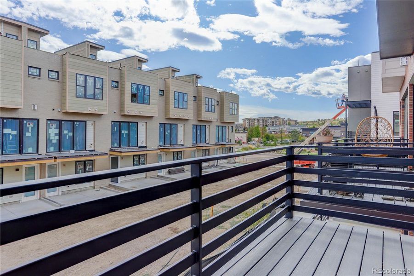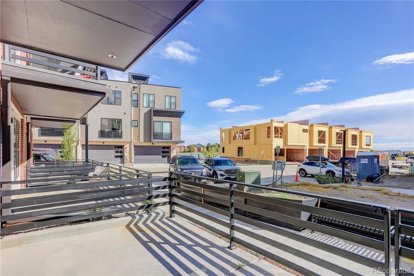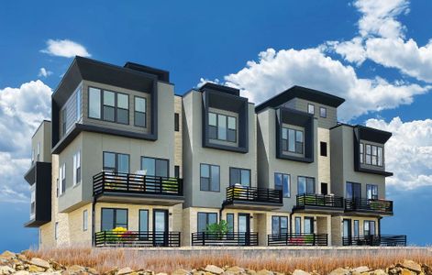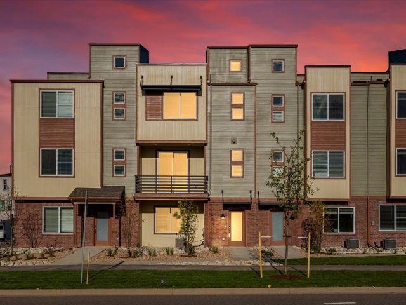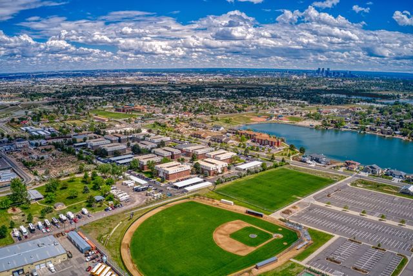Move-in Ready
$799,500
2630 Westview Way, Unit 51, Superior, CO 80027
E PLAN Plan
3 bd · 2.5 ba · 4 stories · 1,847 sqft
$799,500
Home Highlights
- East Facing
Garage
Walk-In Closet
Utility/Laundry Room
Patio
Carpet Flooring
Central Air
Microwave Oven
Tile Flooring
Fireplace
Living Room
Kitchen
Wood Flooring
Gas Heating
Water Heater
Home Description
This newly completed townhome offers 1847 sq ft with 3 beds and 3.5 baths. The first level includes a bedroom with an en-suite ¾ bath and a two-car garage with an EV charger. The second level features a gourmet KitchenAid kitchen, dining room with a Juliette balcony, living room with a gas fireplace, and a dining deck with lake and courtyard views. The third level has primary and secondary bedroom suites, laundry facilities, and a linen closet. The rooftop deck provides panoramic views of the Flatirons and Longs Peak. Located in the Town of Superior, this home offers convenience and tranquility, with access to trails, shopping, dining, golf courses, and top-rated schools. Please call 303-300-8845 or 720-812-0374 or email Chris at crasmussen@koelbelco.com for additional information or to schedule your visit. Video tour: https://youtu.be/UqjcxSDRyeY
Home Details
*Pricing and availability are subject to change.- Garage spaces:
- 2
- Property status:
- Move-in Ready
- Lot size (acres):
- 0.02
- Size:
- 1,847 sqft
- Stories:
- 4
- Beds:
- 3
- Baths:
- 2.5
- Facing direction:
- East
Construction Details
- Builder Name:
- Koelbel and Company
- Year Built:
- 2022
Home Features & Finishes
- Cooling:
- Central Air
- Flooring:
- Wood FlooringCarpet FlooringTile Flooring
- Foundation Details:
- Slab
- Garage/Parking:
- Garage
- Interior Features:
- Walk-In ClosetPantry
- Kitchen:
- Microwave OvenOvenConvection OvenKitchen Island
- Laundry facilities:
- Laundry Facilities In UnitLaundry Facilities In ClosetUtility/Laundry Room
- Pets:
- Pets AllowedDog(s) Only Allowed
- Property amenities:
- DeckPatioFireplace
- Rooms:
- KitchenLiving RoomOpen Concept Floorplan
- Security system:
- Smoke DetectorCarbon Monoxide Detector

Considering this home?
Our expert will guide your tour, in-person or virtual
Need more information?
Text or call (888) 486-2818
Utility Information
- Heating:
- Water Heater, Gas Heating, Forced Air Heating
- Utilities:
- Cable Available, Cable TV
Montmere at Autrey Shores Community Details
Community Amenities
- Dining Nearby
- Golf Club
- Open Greenspace
- Walking, Jogging, Hike Or Bike Trails
- Recreation Center
- Recreational Facilities
- Entertainment
- Waterfront Lots
- Shopping Nearby
Neighborhood Details
Superior, Colorado
Boulder County 80027
Schools in Boulder Valley School District RE-2
GreatSchools’ Summary Rating calculation is based on 4 of the school’s themed ratings, including test scores, student/academic progress, college readiness, and equity. This information should only be used as a reference. NewHomesMate is not affiliated with GreatSchools and does not endorse or guarantee this information. Please reach out to schools directly to verify all information and enrollment eligibility. Data provided by GreatSchools.org © 2024
Average Home Price in 80027
Getting Around
Air Quality
Taxes & HOA
- Tax Year:
- 2022
- HOA Name:
- Coalton Metro. District
- HOA fee:
- $924/annual
- HOA fee requirement:
- Mandatory
- HOA fee includes:
- Maintenance Grounds
Estimated Monthly Payment
Recently Added Communities in this Area
Nearby Communities in Superior
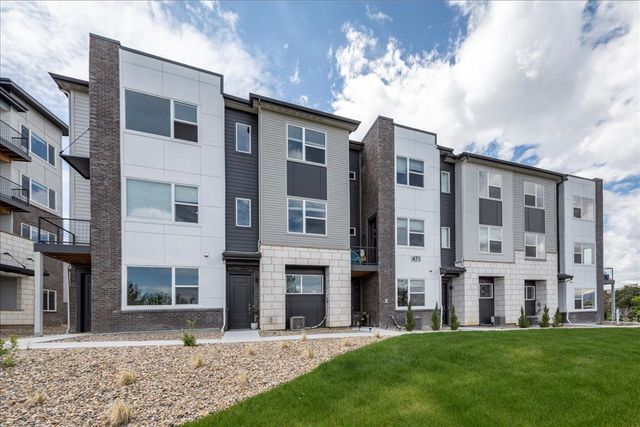
from$399,990
Attainable Townhomes at Grand Vue at Interlocken
Community by Century Communities
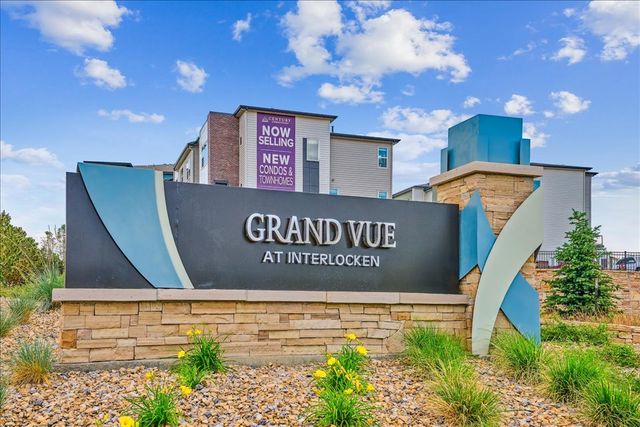
from$494,990
Condo Collection at Grand Vue at Interlocken
Community by Century Communities
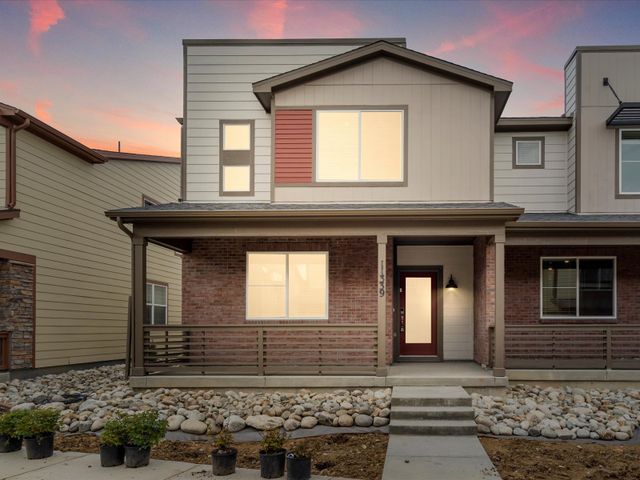
from$560,990
Vive on Via Varra: The Meadow Collection
Community by Meritage Homes
New Homes in Nearby Cities
More New Homes in Superior, CO
Listed by Paula Mansfield, dkeller@koelbelco.com
KOELBEL & COMPANY, MLS REC9415267
KOELBEL & COMPANY, MLS REC9415267
The content relating to real estate for sale in this Web site comes in part from the Internet Data eXchange (“IDX”) program of METROLIST, INC., DBA RECOLORADO® Real estate listings held by brokers other than NewHomesMate LLC are marked with the IDX Logo. This information is being provided for the consumers’ personal, non-commercial use and may not be used for any other purpose. All information subject to change and should be independently verified. This publication is designed to provide information with regard to the subject matter covered. It is displayed with the understanding that the publisher and authors are not engaged in rendering real estate, legal, accounting, tax, or other professional services and that the publisher and authors are not offering such advice in this publication. If real estate, legal, or other expert assistance is required, the services of a competent, professional person should be sought. The information contained in this publication is subject to change without notice. METROLIST, INC., DBA RECOLORADO MAKES NO WARRANTY OF ANY KIND WITH REGARD TO THIS MATERIAL, INCLUDING, BUT NOT LIMITED TO, THE IMPLIED WARRANTIES OF MERCHANTABILITY AND FITNESS FOR A PARTICULAR PURPOSE. METROLIST, INC., DBA RECOLORADO SHALL NOT BE LIABLE FOR ERRORS CONTAINED HEREIN OR FOR ANY DAMAGES IN CONNECTION WITH THE FURNISHING, PERFORMANCE, OR USE OF THIS MATERIAL. PUBLISHER'S NOTICE: All real estate advertised herein is subject to the Federal Fair Housing Act and the Colorado Fair Housing Act, which Acts make it illegal to make or publish any advertisement that indicates any preference, limitation, or discrimination based on race, color, religion, sex, handicap, familial status, or national origin. METROLIST, INC., DBA RECOLORADO will not knowingly accept any advertising for real estate that is in violation of the law. All persons are hereby informed that all dwellings advertised are available on an equal opportunity basis.
Read MoreLast checked Nov 21, 4:00 pm
