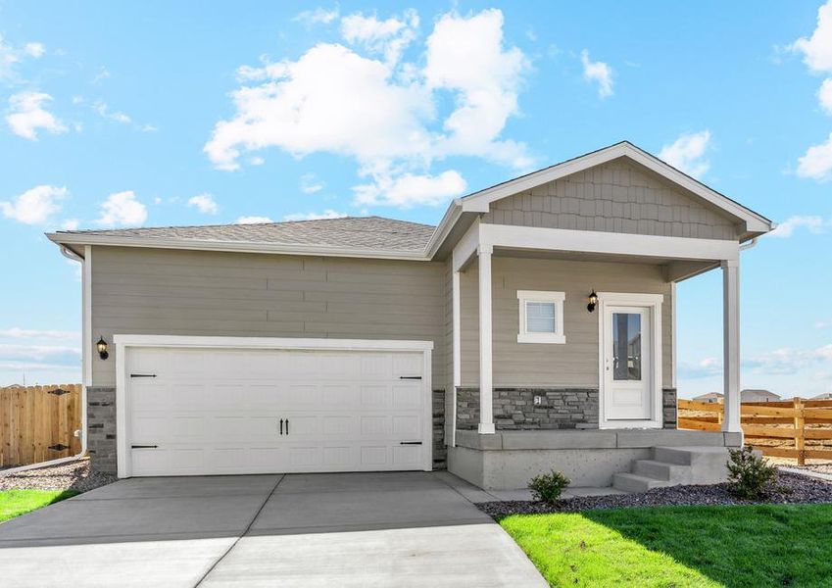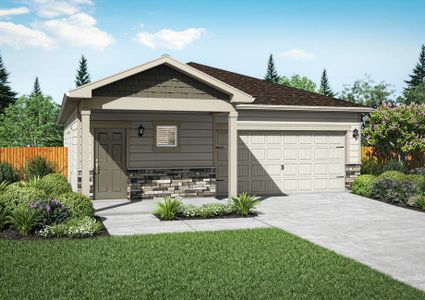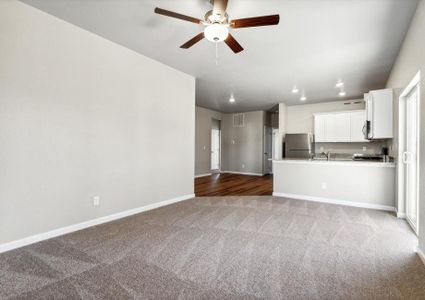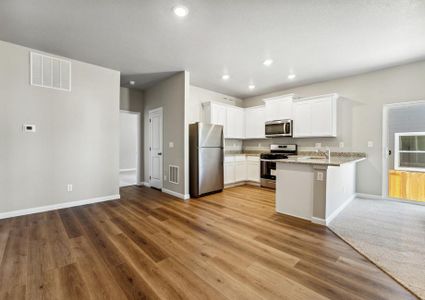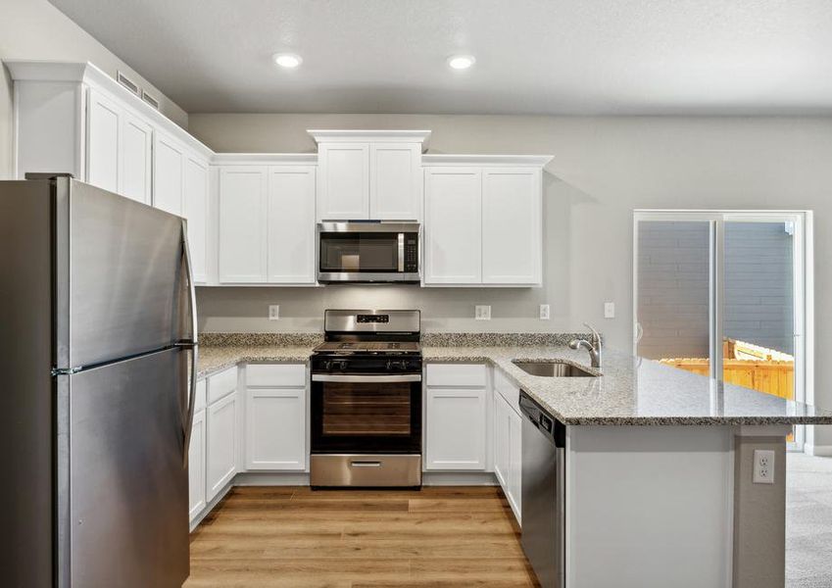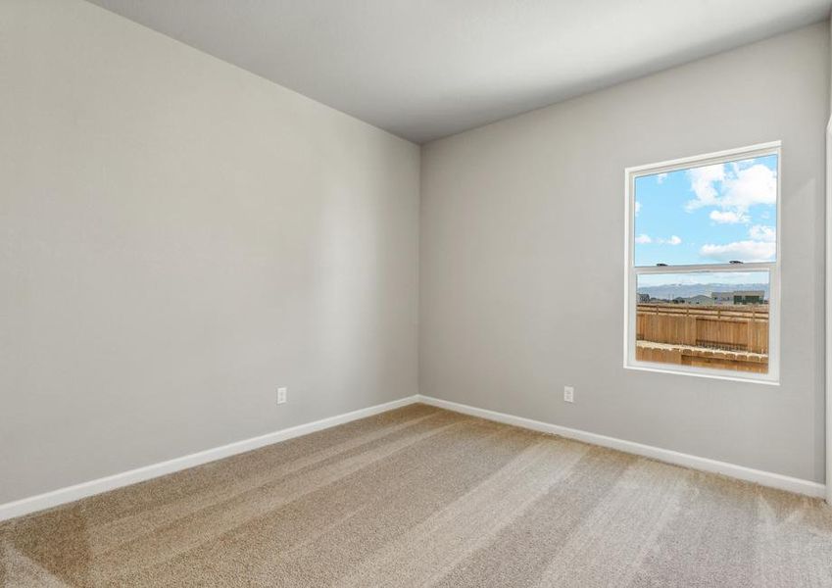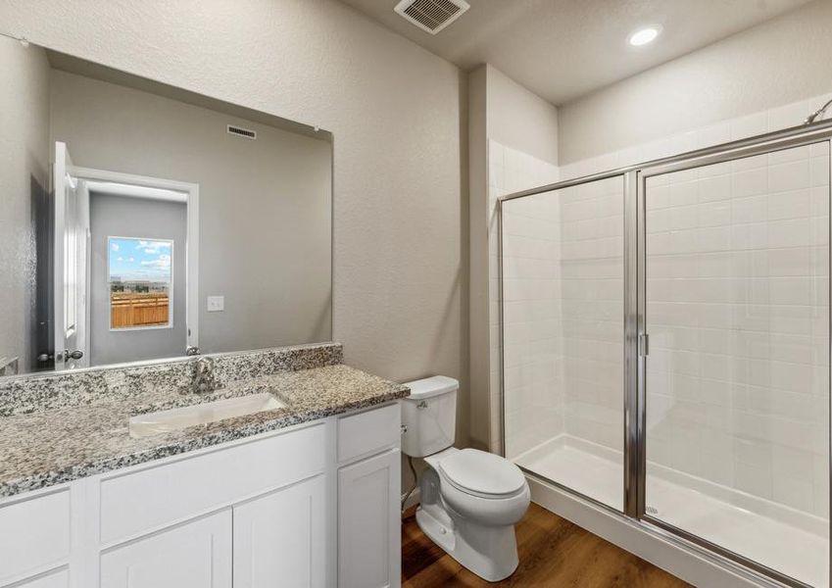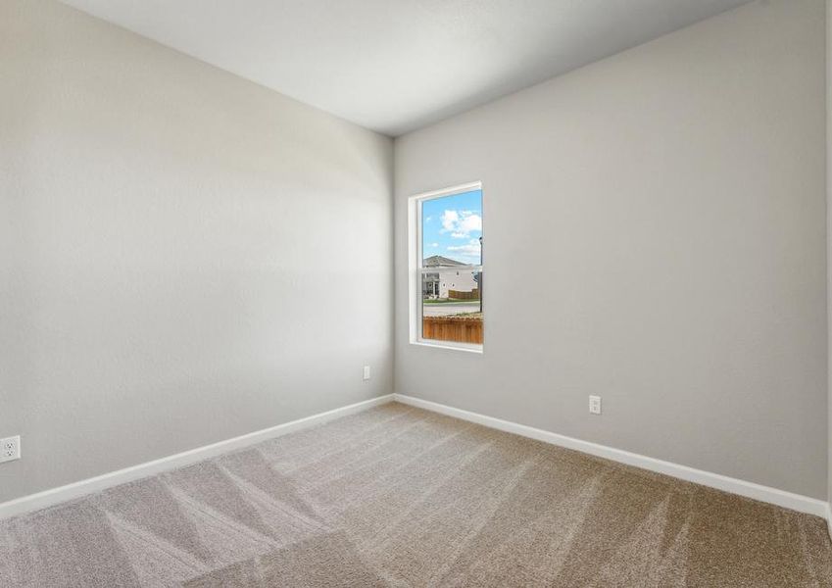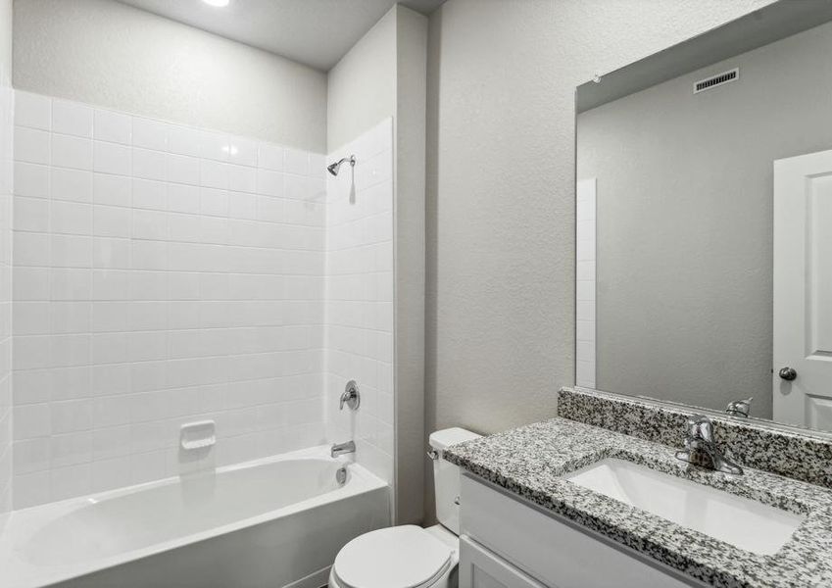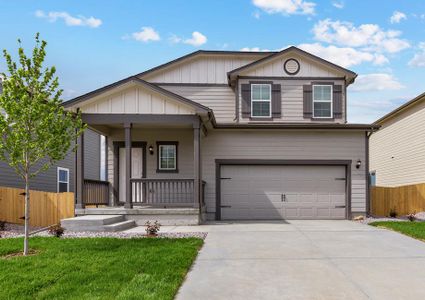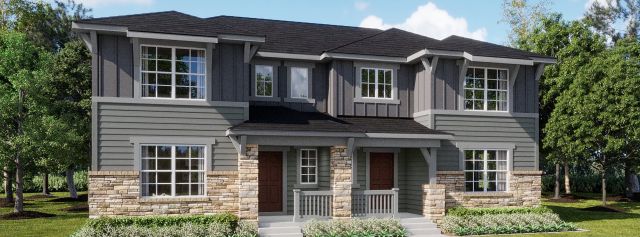Floor Plan
Reduced prices
from $516,900
Arkansas, 7206 Aspen Brook , Frederick, CO 80530
3 bd · 2 ba · 1 story · 1,291 sqft
Reduced prices
from $516,900
Home Highlights
Garage
Attached Garage
Walk-In Closet
Primary Bedroom Downstairs
Utility/Laundry Room
Dining Room
Family Room
Porch
Patio
Primary Bedroom On Main
Kitchen
Yard
Community Pool
Playground
Plan Description
Perfectly planned and flawlessly designed, the Arkansas floor plan has the space and features you’ve been searching for. Three bedrooms, including an incredible master suite, and two bathrooms provide space for you and your family to live comfortably. Enjoy a stunning kitchen with stainless steel appliances, compliments of our CompleteHome™ package, and a spacious family room, perfect for lounging on the weekends. The Arkansas is located in the family-friendly community of Hidden Creek, filled with hiking and biking trails and a children’s playground. Floor Plan Features:
- Covered front porch
- 2-car garage
- Large laundry room
- Open-concept layout
- Abundance of storage space
- Front yard landscaping
- Stunning granite countertops
- Wi-Fi-enabled garage door opener Thoughtfully-Designed With You in Mind Designed with the utmost attention to detail, the Arkansas has an efficient, open floor plan. Upon entering through the front door, the laundry room is placed to the right, featuring shelving and storage space. Next, walk into the spacious family room, leading directly into the dining area, the perfect open-concept layout for hanging out after dinner. Each bedroom features the perfect balance of privacy and closeness to the rest of the family. Abundance of Storage Never worry about where you’ll store your holiday decorations or cleaning supplies, the Arkansas has all of the storage space you could need! Find shelves above the washer and dryer, perfect for storing laundry detergent and extra towels. Two extra storage closets, along with incredible closet space in each bedroom, provide you with more than enough space to put things away. Designer Upgrades at No Extra Cost Paired with a stunning layout, the Arkansas features remarkable, designer upgrades at no additional cost to you. Our CompleteHome™ package includes stainless steel appliances, gorgeous granite countertops, USB outlet in the kitchen, programmable thermostats and more!
Plan Details
*Pricing and availability are subject to change.- Name:
- Arkansas
- Garage spaces:
- 2
- Property status:
- Floor Plan
- Size:
- 1,291 sqft
- Stories:
- 1
- Beds:
- 3
- Baths:
- 2
Construction Details
- Builder Name:
- LGI Homes
Home Features & Finishes
- Garage/Parking:
- GarageAttached Garage
- Interior Features:
- Walk-In ClosetStorage
- Kitchen:
- Kitchen Countertop
- Laundry facilities:
- Utility/Laundry Room
- Property amenities:
- PatioYardPorch
- Rooms:
- Primary Bedroom On MainKitchenDining RoomFamily RoomOpen Concept FloorplanPrimary Bedroom Downstairs

Considering this home?
Our expert will guide your tour, in-person or virtual
Need more information?
Text or call (888) 486-2818
Hidden Creek Community Details
Community Amenities
- Playground
- Community Pool
- Park Nearby
- Open Greenspace
- Ramada
- Walking, Jogging, Hike Or Bike Trails
Neighborhood Details
Frederick, Colorado
Weld County 80530
Schools in St. Vrain Valley School District RE 1J
- Grades PK-PKPublic
spark! discovery preschool
0.8 mi555 8th street
GreatSchools’ Summary Rating calculation is based on 4 of the school’s themed ratings, including test scores, student/academic progress, college readiness, and equity. This information should only be used as a reference. NewHomesMate is not affiliated with GreatSchools and does not endorse or guarantee this information. Please reach out to schools directly to verify all information and enrollment eligibility. Data provided by GreatSchools.org © 2024
Average Home Price in 80530
Getting Around
Air Quality
Noise Level
83
50Calm100
A Soundscore™ rating is a number between 50 (very loud) and 100 (very quiet) that tells you how loud a location is due to environmental noise.
Taxes & HOA
- Tax Year:
- 2024
- Tax Rate:
- 1%
- HOA Name:
- Hidden Creek North
- HOA fee:
- $600/annual
- HOA fee requirement:
- Mandatory
