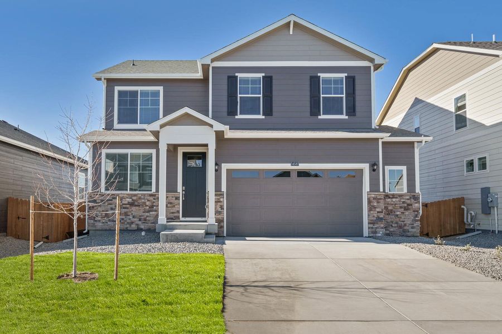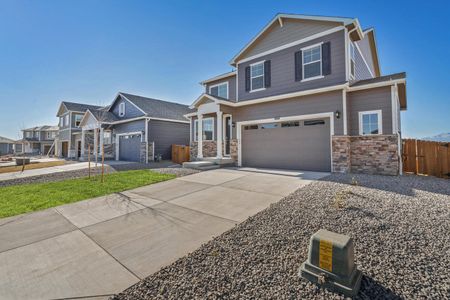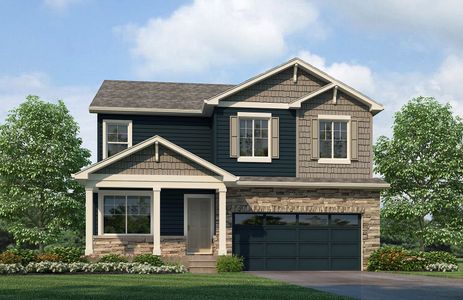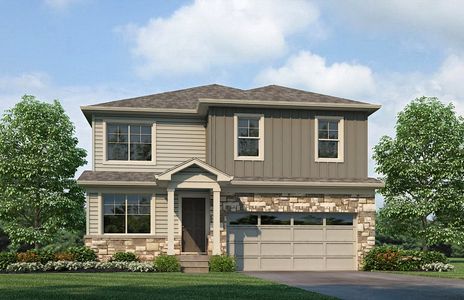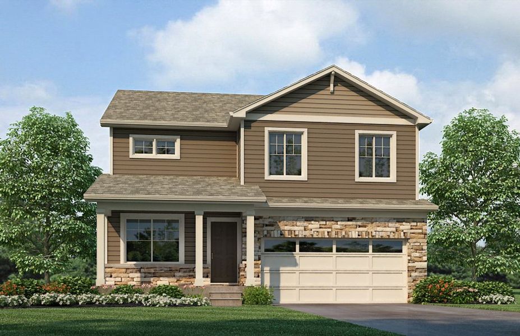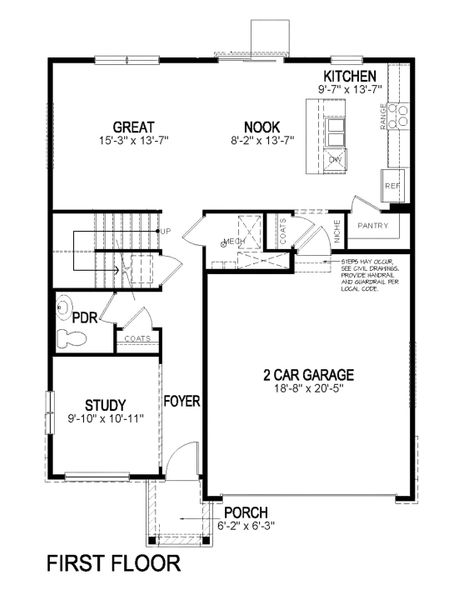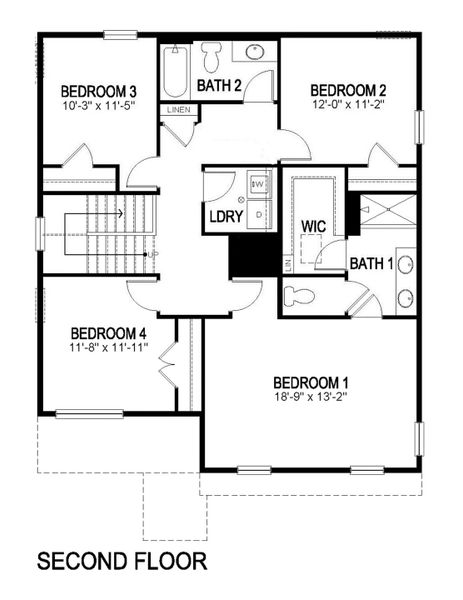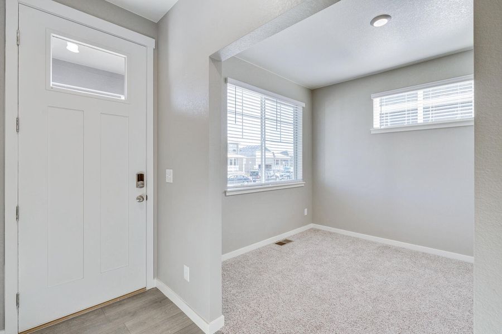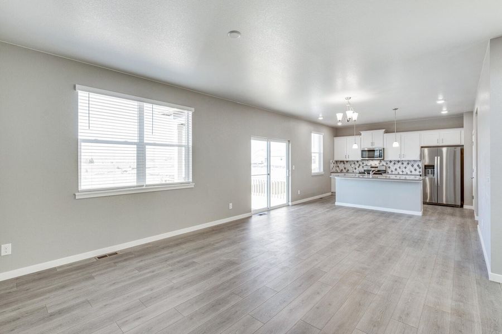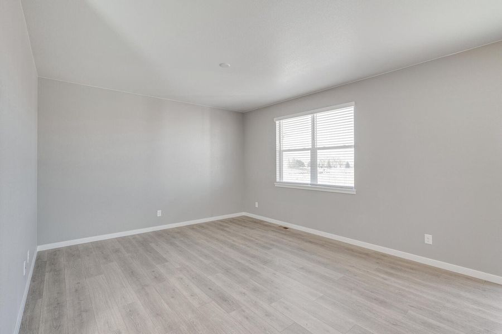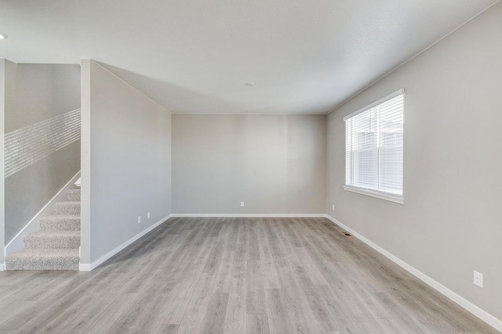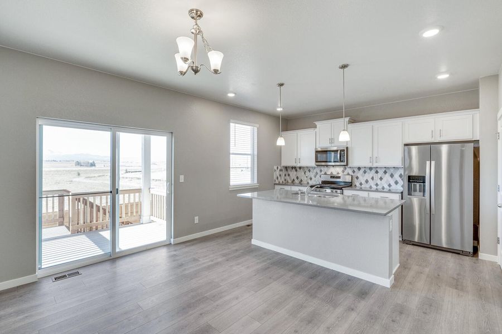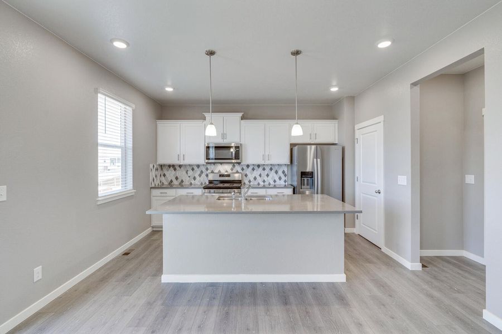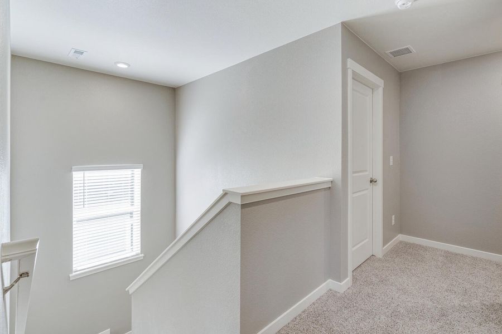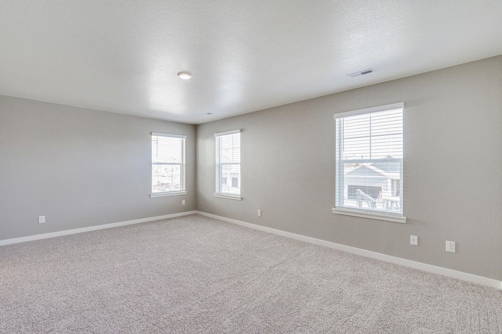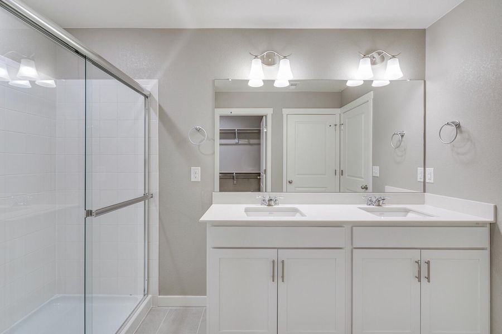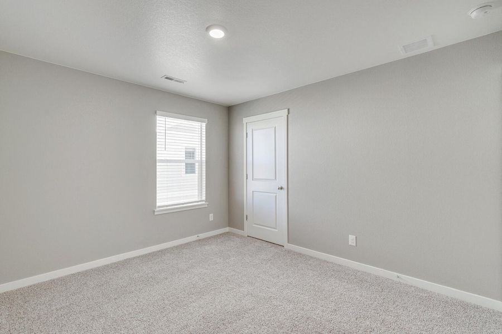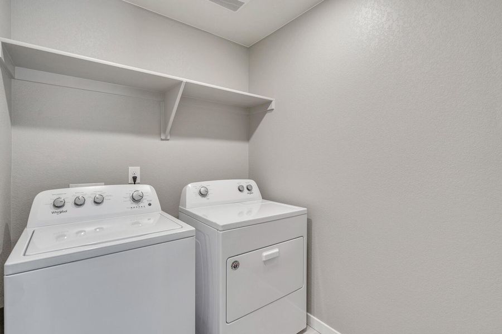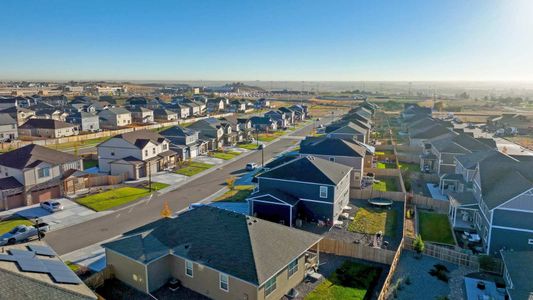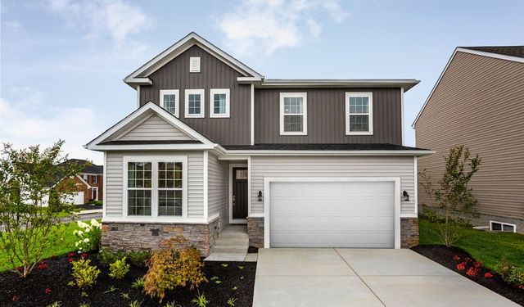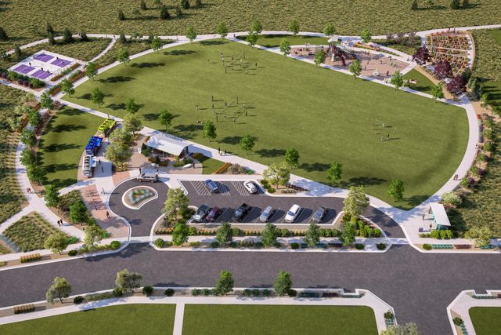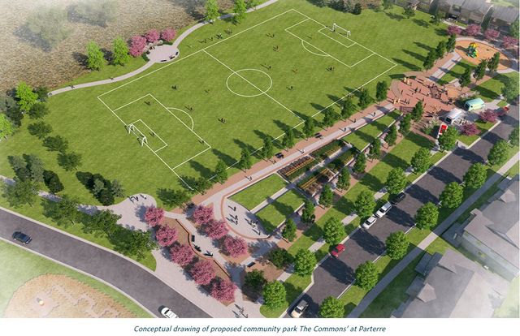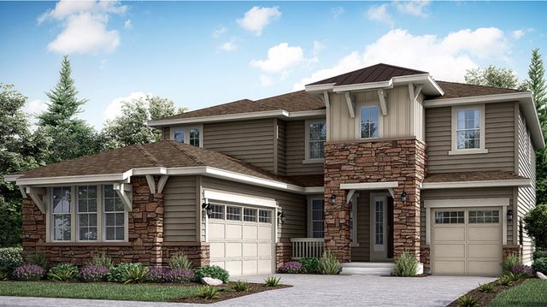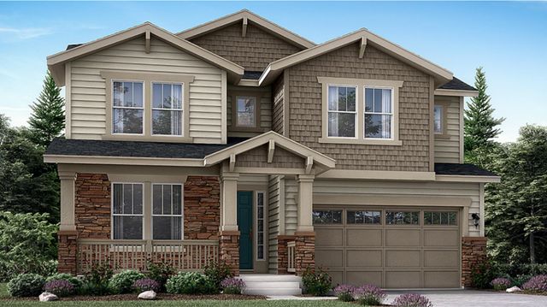Floor Plan
Lowered rates
from $632,990
Bellamy, 8644 E 132Nd Place, Thornton, CO 80602
4 bd · 2.5 ba · 2 stories · 2,125 sqft
Lowered rates
from $632,990
Home Highlights
Garage
Attached Garage
Walk-In Closet
Utility/Laundry Room
Family Room
Porch
Office/Study
Breakfast Area
Kitchen
Primary Bedroom Upstairs
Playground
Plan Description
The Bellamy is a Gorgeous 2-story home offering 4 bedrooms, 2.5 bathrooms, and 2,125 sq. ft. of living space. Upgraded Finishes & Features:
- Stainless steel appliances, including gas range, microwave, and dishwasher
- Granite countertops with under-mount stainless steel dual-basin sink
- Smart home technology package (smart speaker, video doorbell, programmable thermostat, and touchscreen) The Bellamy is a spacious floor plan that is affordable and provides functionality!
- Expansive 9’main level ceilings
- Chrome faucets in kitchen and baths
- Tankless water heater
- Garage door opener
- Low-maintenance vinyl flooring in baths and laundry
- Builder warranty and much more! Love the community you live in:
- Local shops, groceries, and restaurants
- Community Parks and waterside observation decks
- Top of the line Golf Courses
- Margaret W. Carpenter Recreation Center
- Veterans Memorial Aquatics Center
- Various family activities Photos are not of actual home - for representation only.
Plan Details
*Pricing and availability are subject to change.- Name:
- Bellamy
- Garage spaces:
- 2
- Property status:
- Floor Plan
- Size:
- 2,125 sqft
- Stories:
- 2
- Beds:
- 4
- Baths:
- 2.5
Construction Details
- Builder Name:
- D.R. Horton
Home Features & Finishes
- Garage/Parking:
- GarageAttached Garage
- Interior Features:
- Walk-In ClosetFoyerPantry
- Kitchen:
- Gas Cooktop
- Laundry facilities:
- Utility/Laundry Room
- Property amenities:
- Bathtub in primarySmart Home SystemPorch
- Rooms:
- KitchenOffice/StudyFamily RoomBreakfast AreaOpen Concept FloorplanPrimary Bedroom Upstairs

Considering this home?
Our expert will guide your tour, in-person or virtual
Need more information?
Text or call (888) 486-2818
Utility Information
- Utilities:
- Natural Gas Available, Natural Gas on Property
Timberleaf Community Details
Community Amenities
- Dining Nearby
- Playground
- Golf Course
- Park Nearby
- Walking, Jogging, Hike Or Bike Trails
- Entertainment
- Shopping Nearby
Neighborhood Details
Thornton, Colorado
Adams County 80602
Schools in School District 27J
GreatSchools’ Summary Rating calculation is based on 4 of the school’s themed ratings, including test scores, student/academic progress, college readiness, and equity. This information should only be used as a reference. NewHomesMate is not affiliated with GreatSchools and does not endorse or guarantee this information. Please reach out to schools directly to verify all information and enrollment eligibility. Data provided by GreatSchools.org © 2024
Average Home Price in 80602
Getting Around
Air Quality
Noise Level
84
50Calm100
A Soundscore™ rating is a number between 50 (very loud) and 100 (very quiet) that tells you how loud a location is due to environmental noise.
Taxes & HOA
- Tax Year:
- 2024
- Tax Rate:
- 1%
- HOA Name:
- Timberleaf Metro District
- HOA fee:
- $95/monthly
- HOA fee requirement:
- Mandatory
