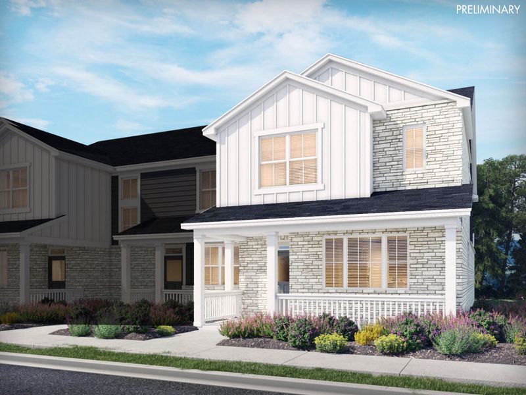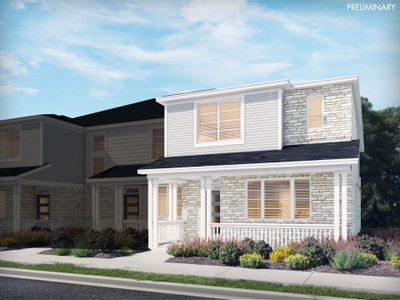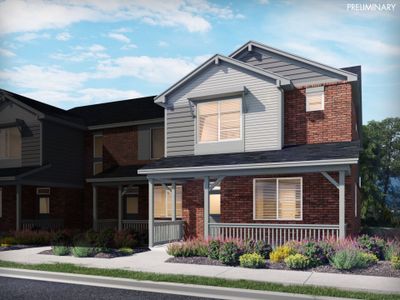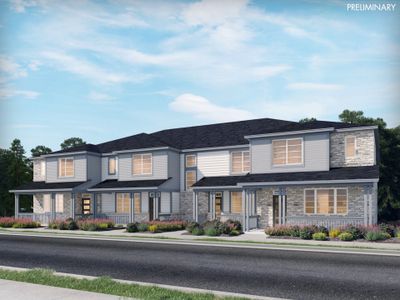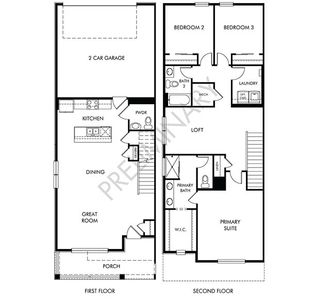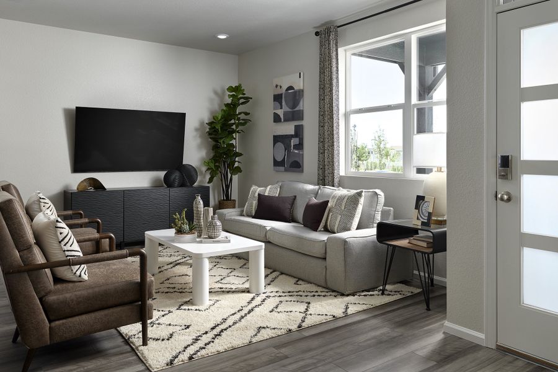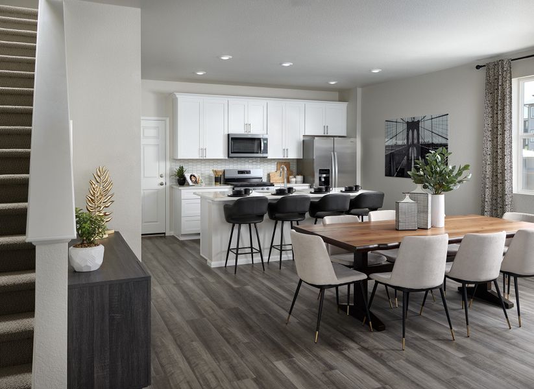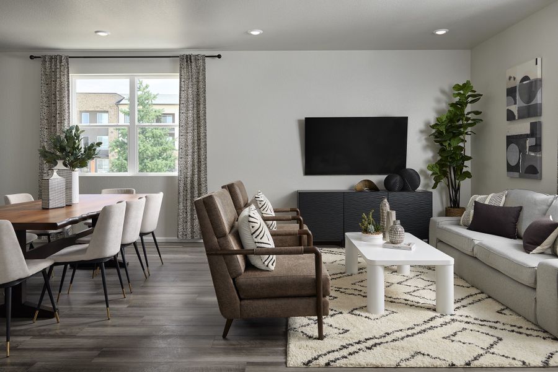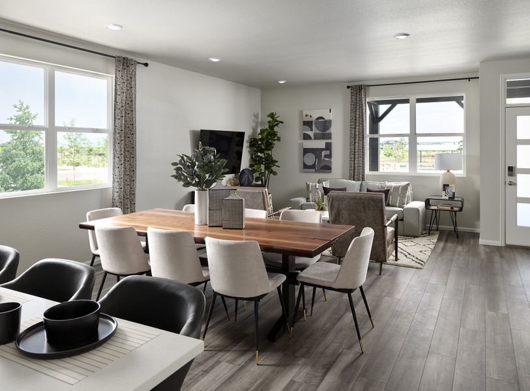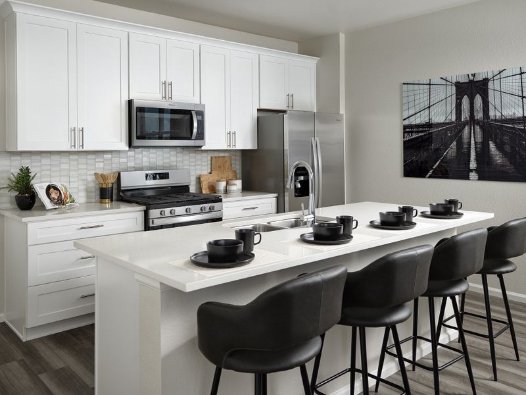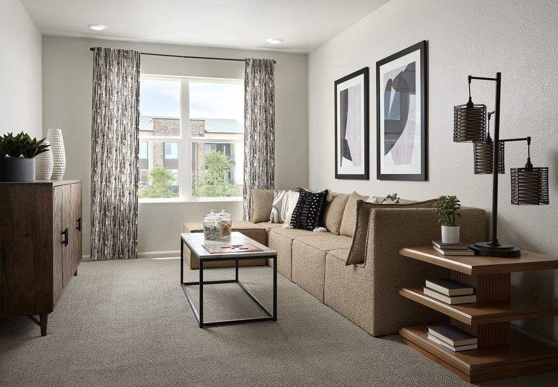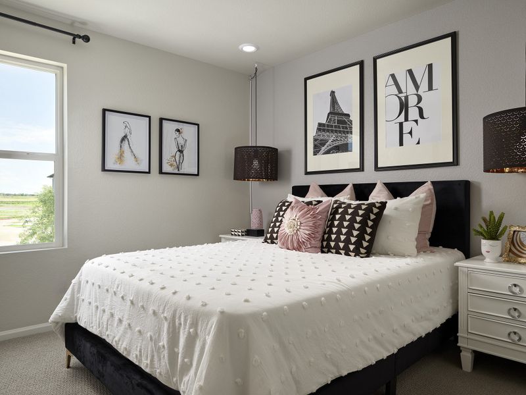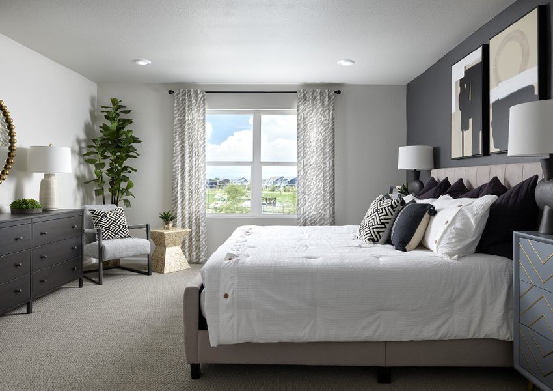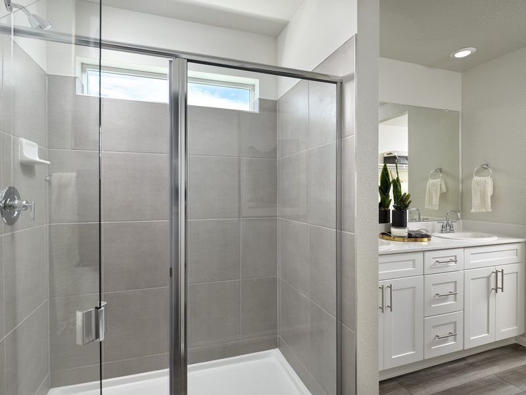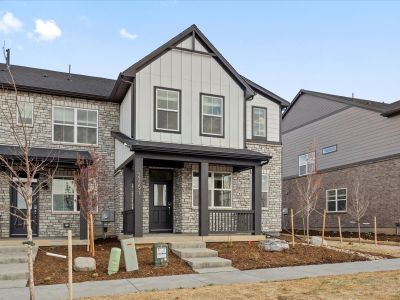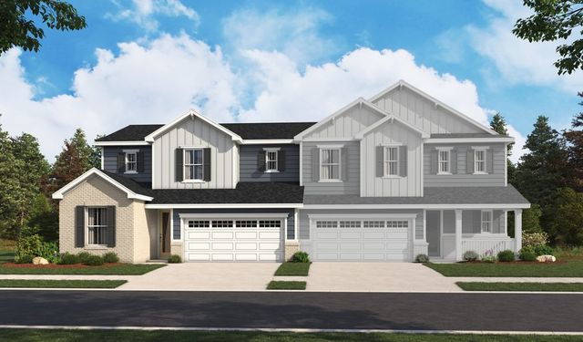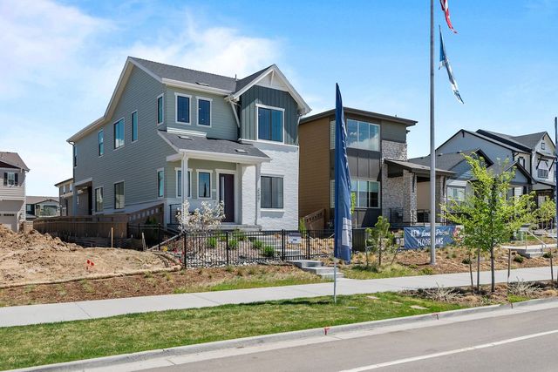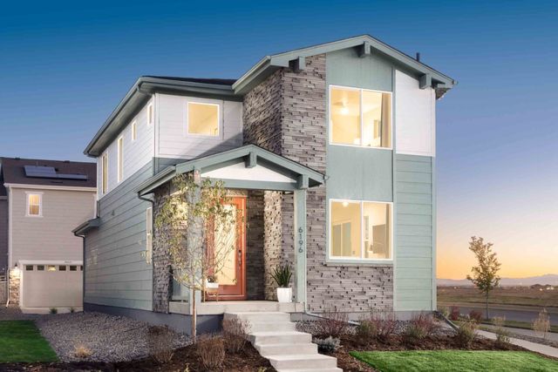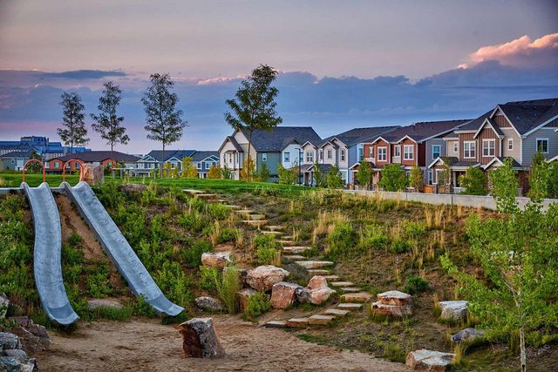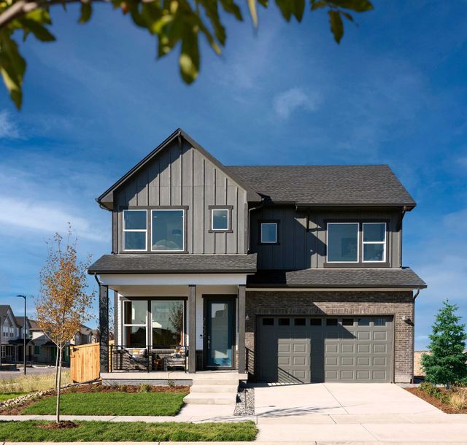Floor Plan
Model Home
from $468,990
The Woodland, 20802 East 66th Avenue, Aurora, CO 80019
3 bd · 2.5 ba · 2 stories · 1,874 sqft
from $468,990
Home Highlights
Garage
Attached Garage
Walk-In Closet
Utility/Laundry Room
Dining Room
Family Room
Porch
Primary Bedroom Upstairs
Loft
Community Pool
Playground
Plan Description
Open-concept, end unit town home, with covered front porch perfect for unwinding after a long day. Upper-level primary suite includes a large walk-in closet and double sinks and a upstairs landing perfect for homework and hanging out.
Plan Details
*Pricing and availability are subject to change.- Name:
- The Woodland
- Garage spaces:
- 2
- Property status:
- Floor Plan
- Size:
- 1,874 sqft
- Stories:
- 2
- Beds:
- 3
- Baths:
- 2.5
Construction Details
- Builder Name:
- Meritage Homes
Home Features & Finishes
- Garage/Parking:
- GarageAttached Garage
- Interior Features:
- Walk-In ClosetLoft
- Laundry facilities:
- Utility/Laundry Room
- Property amenities:
- Porch
- Rooms:
- Dining RoomFamily RoomPrimary Bedroom Upstairs

Considering this home?
Our expert will guide your tour, in-person or virtual
Need more information?
Text or call (888) 486-2818
Skyview at High Point Community Details
Community Amenities
- Playground
- Community Pool
- Park Nearby
- Amenity Center
- Open Greenspace
- Walking, Jogging, Hike Or Bike Trails
- Recreation Center
Neighborhood Details
Aurora, Colorado
Adams County 80019
Schools in School District 27J
- Grades PK-05Public
elaine s. padilla
3.2 mi5505 longs peak street
GreatSchools’ Summary Rating calculation is based on 4 of the school’s themed ratings, including test scores, student/academic progress, college readiness, and equity. This information should only be used as a reference. NewHomesMate is not affiliated with GreatSchools and does not endorse or guarantee this information. Please reach out to schools directly to verify all information and enrollment eligibility. Data provided by GreatSchools.org © 2024
Average Home Price in 80019
Getting Around
Air Quality
Noise Level
77
50Active100
A Soundscore™ rating is a number between 50 (very loud) and 100 (very quiet) that tells you how loud a location is due to environmental noise.
Taxes & HOA
- Tax Year:
- 2023
- Tax Rate:
- 1%
- HOA Name:
- High Point HOA
- HOA fee:
- $140/monthly
