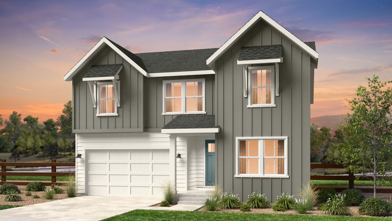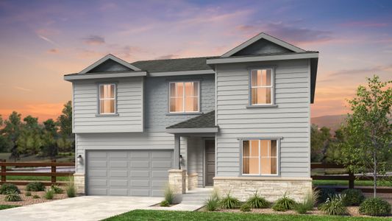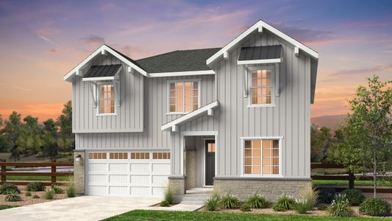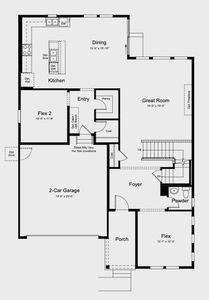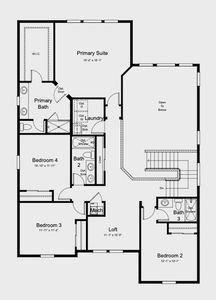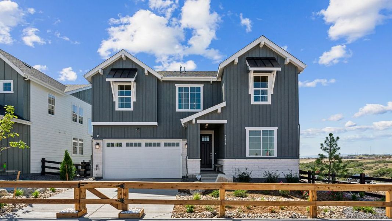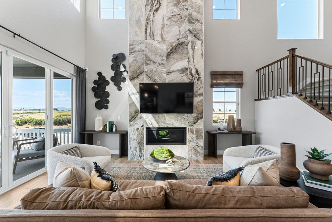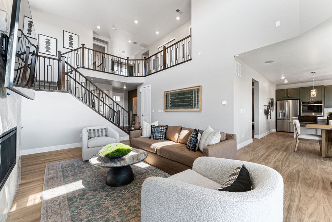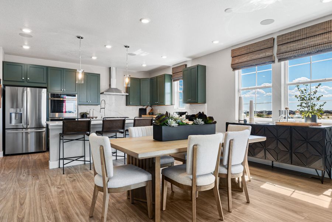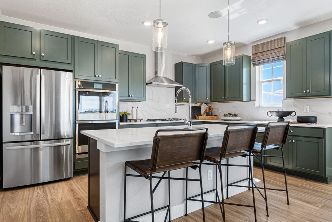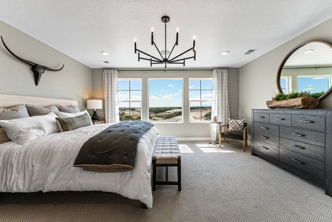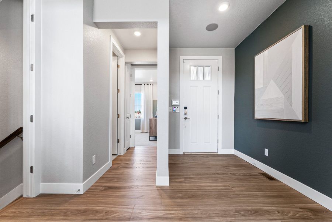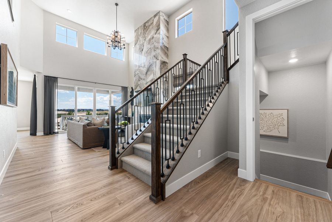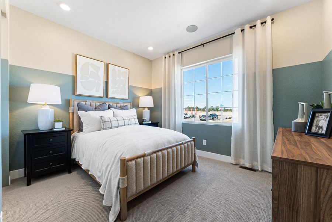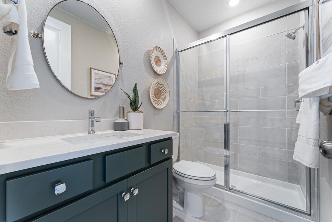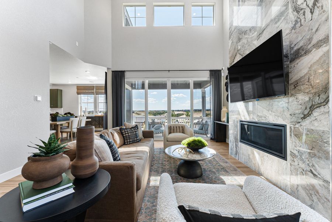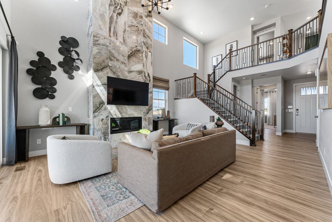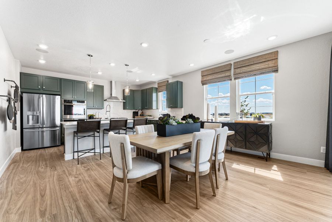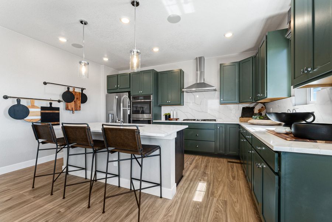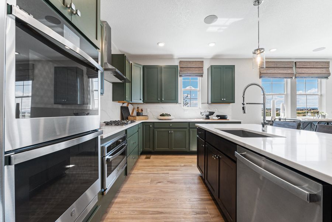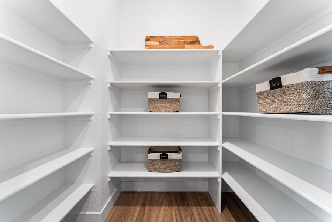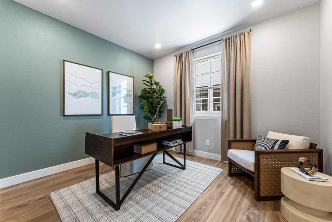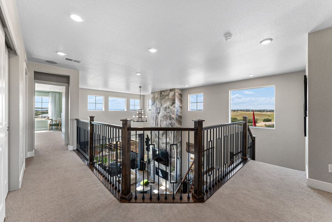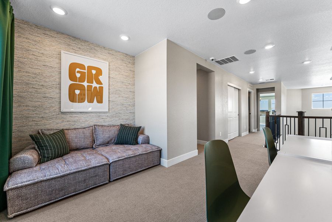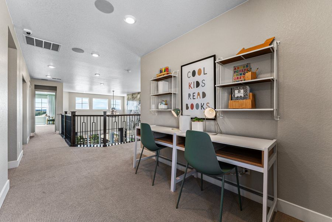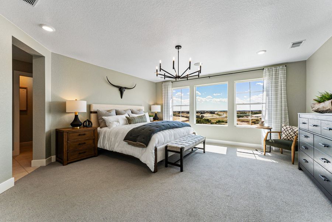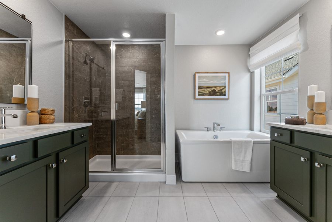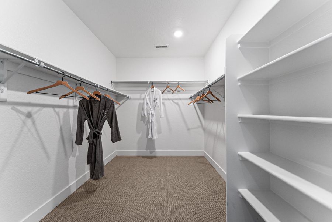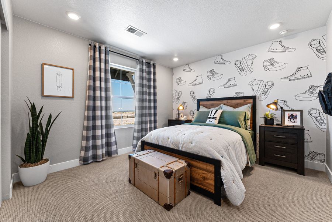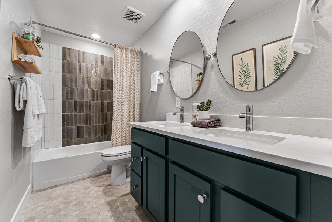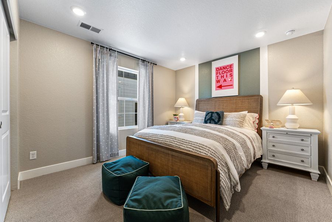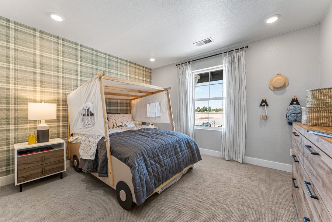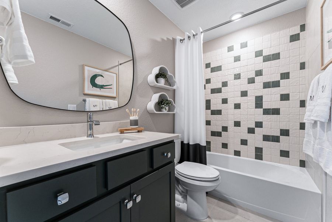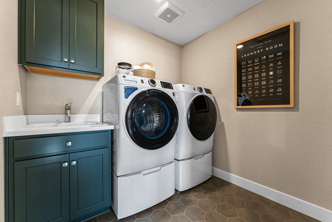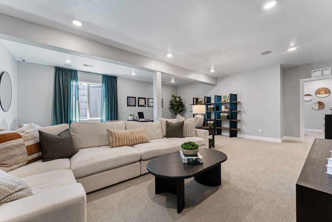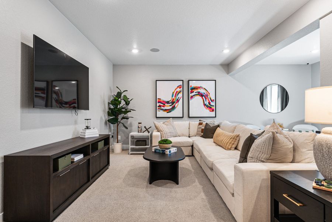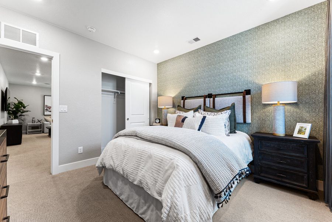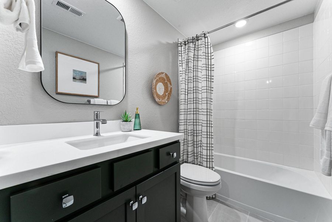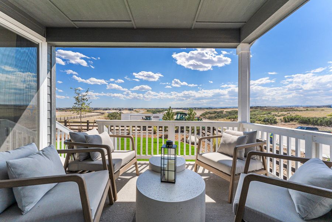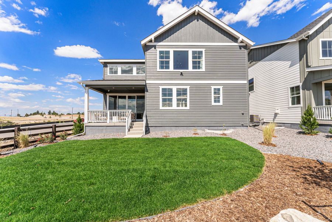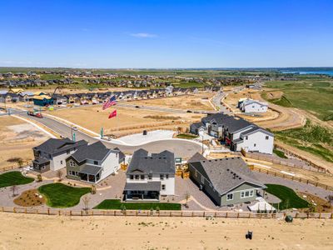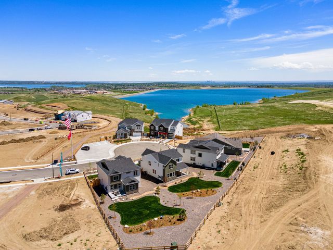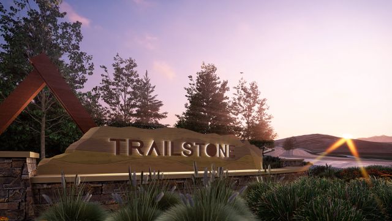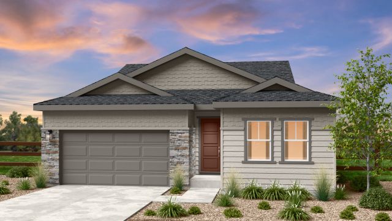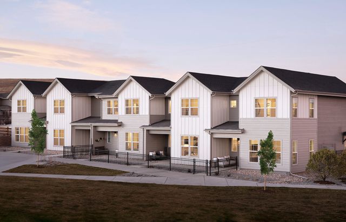Floor Plan
from $815,990
Windsor, 9208 Russell Circle, Arvada, CO 80007
4 bd · 3.5 ba · 2 stories · 2,907 sqft
from $815,990
Home Highlights
Garage
Attached Garage
Walk-In Closet
Utility/Laundry Room
Dining Room
Family Room
Porch
Office/Study
Fireplace
Kitchen
Primary Bedroom Upstairs
Ceiling-High
Loft
Community Pool
Flex Room
Plan Description
Welcome home to the Windsor! This spacious home design is perfect for growing families and provides unique spaces for the whole household to enjoy. Enjoy this highly livable layout with a large foyer welcoming you into the "wow-worthy" two-story great room, expansive kitchen with extensive cabinetry, walk-in pantry, and dining area. The main floor also features two secluded flex spaces that can be transformed a study, morning room, or an additional bedroom and full bathrooms on the main floor. Upon entry from the garage, you'll find a large owner's entry with plenty of storage and a perfect drop-zone area with optional cabinets. Upstairs you’ll find 3 bedrooms and 2 full bathrooms, a cozy loft, and a generously sized primary suite with a large walk-in closet and dual vanities in the primary bath. Enjoy additional storage space or a home gym with the included basement, or finish the space and gain an additional bedroom, full bath, and rec room. *The Windsor floorplan has been thoughtfully redesigned from the Silverthorne II floorplan with a redesigned first floor and the addition of a 2nd floor loft.
Plan Details
*Pricing and availability are subject to change.- Name:
- Windsor
- Garage spaces:
- 2
- Property status:
- Floor Plan
- Size:
- 2,907 sqft
- Stories:
- 2
- Beds:
- 4
- Baths:
- 3.5
Construction Details
- Builder Name:
- Taylor Morrison
Home Features & Finishes
- Garage/Parking:
- GarageAttached Garage
- Interior Features:
- Ceiling-HighWalk-In ClosetLoft
- Laundry facilities:
- Utility/Laundry Room
- Property amenities:
- BasementFireplacePorch
- Rooms:
- Flex RoomKitchenOffice/StudyDining RoomFamily RoomPrimary Bedroom Upstairs

Considering this home?
Our expert will guide your tour, in-person or virtual
Need more information?
Text or call (888) 486-2818
Trailstone City Collection Community Details
Community Amenities
- Dining Nearby
- Dog Park
- Community Pool
- Park Nearby
- Walking, Jogging, Hike Or Bike Trails
- Community Hub
- Entertainment
- Shopping Nearby
Neighborhood Details
Arvada, Colorado
Jefferson County 80007
Schools in Jefferson County School District R-1
GreatSchools’ Summary Rating calculation is based on 4 of the school’s themed ratings, including test scores, student/academic progress, college readiness, and equity. This information should only be used as a reference. NewHomesMate is not affiliated with GreatSchools and does not endorse or guarantee this information. Please reach out to schools directly to verify all information and enrollment eligibility. Data provided by GreatSchools.org © 2024
Average Home Price in 80007
Getting Around
Air Quality
Noise Level
91
50Calm100
A Soundscore™ rating is a number between 50 (very loud) and 100 (very quiet) that tells you how loud a location is due to environmental noise.
Taxes & HOA
- Tax Year:
- 2023
- HOA Name:
- Advanced HOA Management
- HOA fee:
- $1,680/annual
- HOA fee requirement:
- Mandatory
