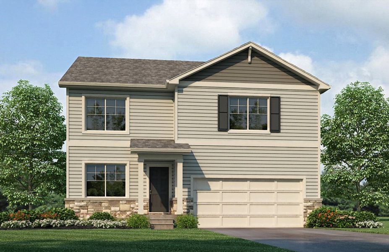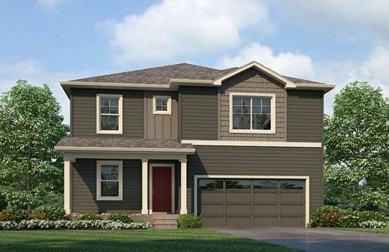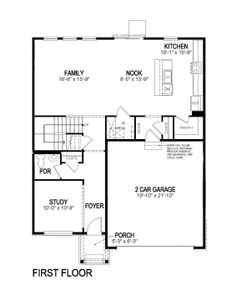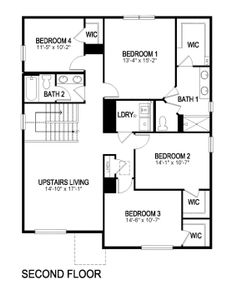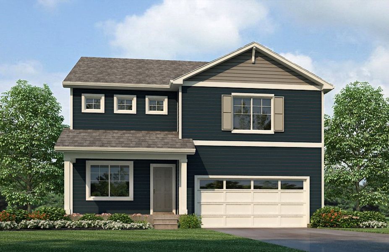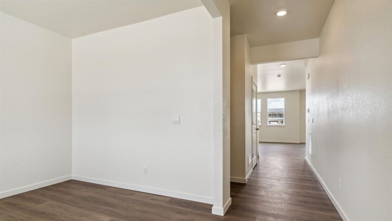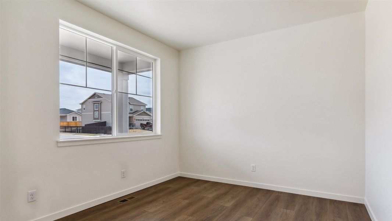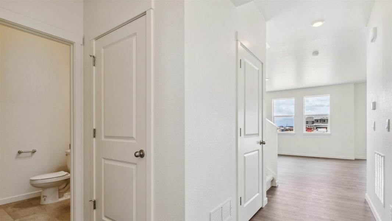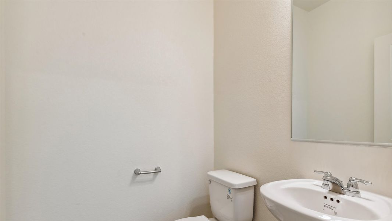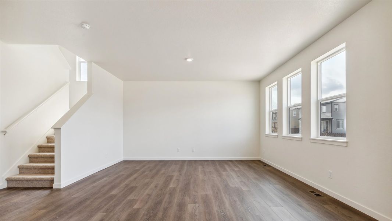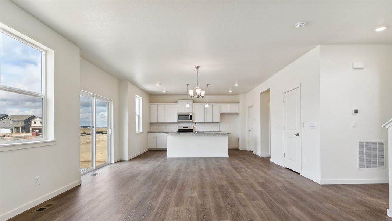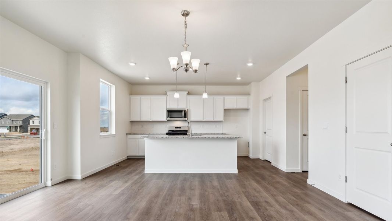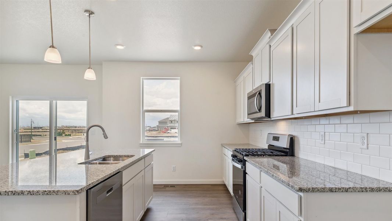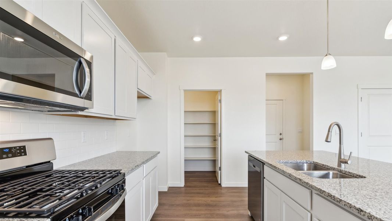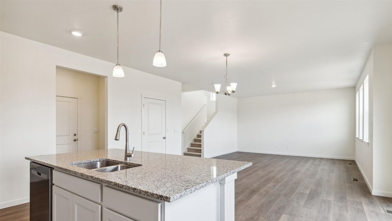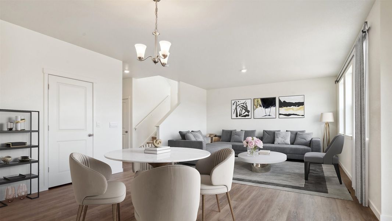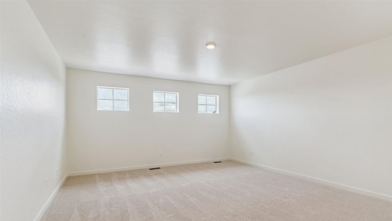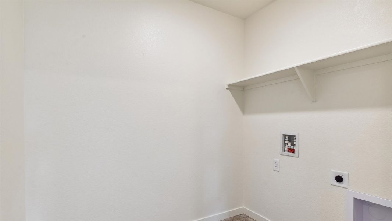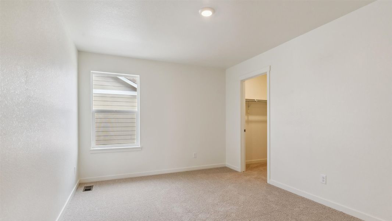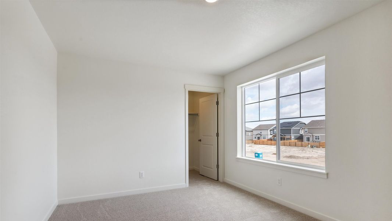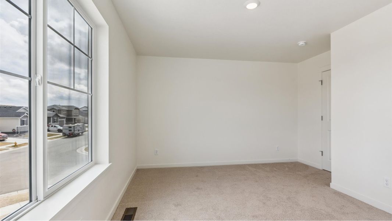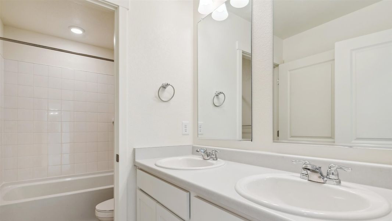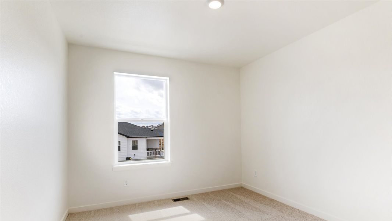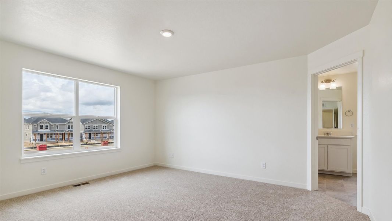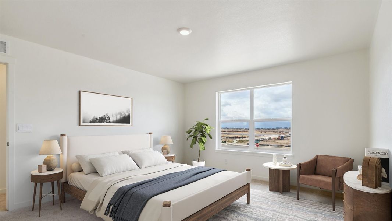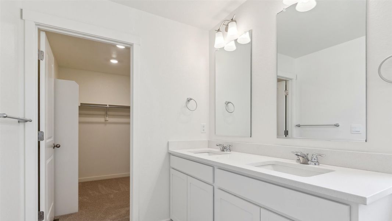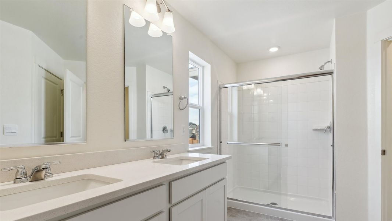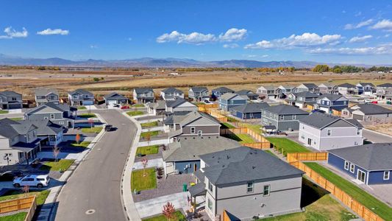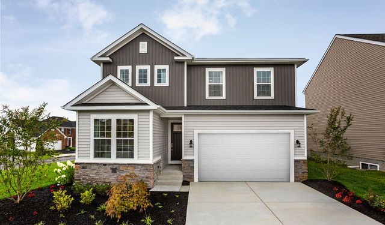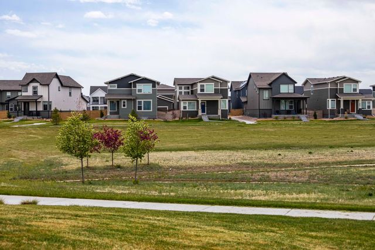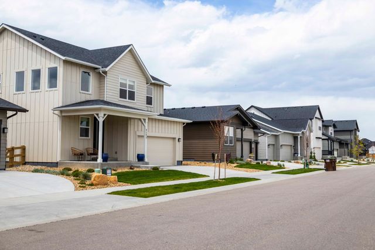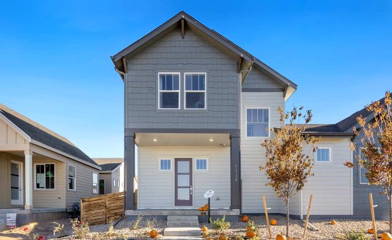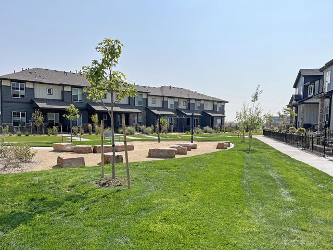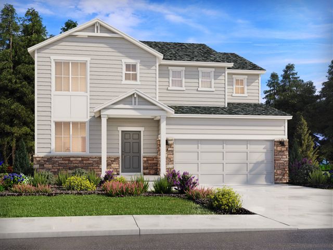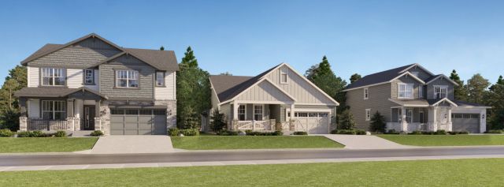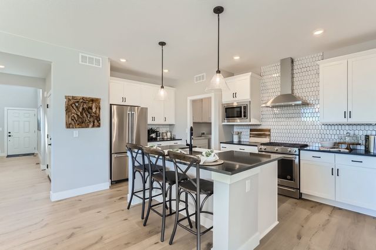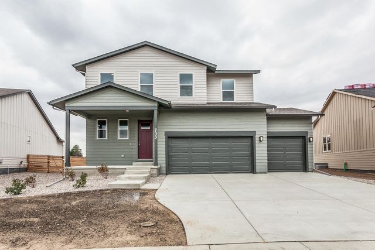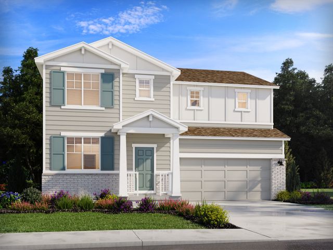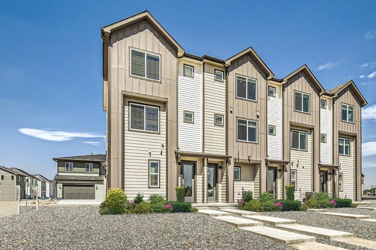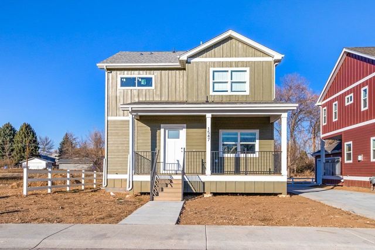Floor Plan
Lowered rates
from $550,990
Bridgeport, 6099 Holstein Drive, Windsor, CO 80528
4 bd · 2.5 ba · 2 stories · 2,548 sqft
Lowered rates
from $550,990
Home Highlights
Garage
Attached Garage
Walk-In Closet
Utility/Laundry Room
Family Room
Porch
Office/Study
Breakfast Area
Kitchen
Primary Bedroom Upstairs
Community Patio
Playground
Plan Description
Step into the Bridgeport floor plan at Fossil Creek Ranch a new home that provides space and functionality in Windsor,CO. Inside this inviting 4-bedroom, 2.5-bathroom home, you’ll find 2,548 sq.ft. of living space. As you enter the home the foyer guides you to the study, coat closet and guest bathroom. Entertaining is a breeze, at this popular single-family home with the living room, dining room and kitchen all at the heart of the home. The spacious kitchen is designed with functionality in mind, including granite or quartz countertops, stainless steel appliances, a walk-in pantry and an expansive eat-in island that is perfect for meal prepping, dining or entertaining. The dining nook flows into the great room that has abundant natural light, thanks to three large windows that provide great views of the backyard. With ample room for seating, the great room is the ideal spot for relaxation and gathering. As you move to the upstairs living space you will be impressed by the expansive loft that can be used for work, play or to relax. In every bedroom you’ll have carpeted floors and a walk-in closet in each room. Whether these rooms are used for bedrooms, office space, or bonus rooms, there is sure to be comfort. Three secondary bedrooms all share one well-appointed bathroom that includes double vanity sinks, and a separate space for the toilet and tub. The laundry room and linen closet are conveniently located between all bedrooms, making chores a breeze. The primary bedroom provides plenty of space, including an ensuite bathroom with a double vanity sink, a separate space for the toilet and an extended walk-in closet with additional shelving for storage space. The Bridgeport floor plan can be your new home, contact us today to learn more about this home and the Fossil Creek Ranch community. *Photos are for representational purposes only, finishes may vary per home
Plan Details
*Pricing and availability are subject to change.- Name:
- Bridgeport
- Garage spaces:
- 2
- Property status:
- Floor Plan
- Size:
- 2,548 sqft
- Stories:
- 2
- Beds:
- 4
- Baths:
- 2.5
Construction Details
- Builder Name:
- D.R. Horton
Home Features & Finishes
- Garage/Parking:
- GarageAttached Garage
- Interior Features:
- Walk-In ClosetFoyerPantry
- Laundry facilities:
- Utility/Laundry Room
- Property amenities:
- Bathtub in primarySmart Home SystemPorch
- Rooms:
- KitchenOffice/StudyFamily RoomBreakfast AreaOpen Concept FloorplanPrimary Bedroom Upstairs

Considering this home?
Our expert will guide your tour, in-person or virtual
Need more information?
Text or call (888) 486-2818
Fossil Creek Ranch Community Details
Community Amenities
- Dining Nearby
- Playground
- Master Planned
- Shopping Nearby
- Community Patio
Neighborhood Details
Windsor, Colorado
Larimer County 80528
Schools in Poudre School District R-1
GreatSchools’ Summary Rating calculation is based on 4 of the school’s themed ratings, including test scores, student/academic progress, college readiness, and equity. This information should only be used as a reference. NewHomesMate is not affiliated with GreatSchools and does not endorse or guarantee this information. Please reach out to schools directly to verify all information and enrollment eligibility. Data provided by GreatSchools.org © 2024
Average Home Price in 80528
Getting Around
Air Quality
Noise Level
78
50Active100
A Soundscore™ rating is a number between 50 (very loud) and 100 (very quiet) that tells you how loud a location is due to environmental noise.
Taxes & HOA
- Tax Year:
- 2024
- Tax Rate:
- 1%
- HOA Name:
- Fossil Creek Ranch Metro District Nos. 1 & 2
- HOA fee:
- $400/annual
- HOA fee requirement:
- Mandatory
