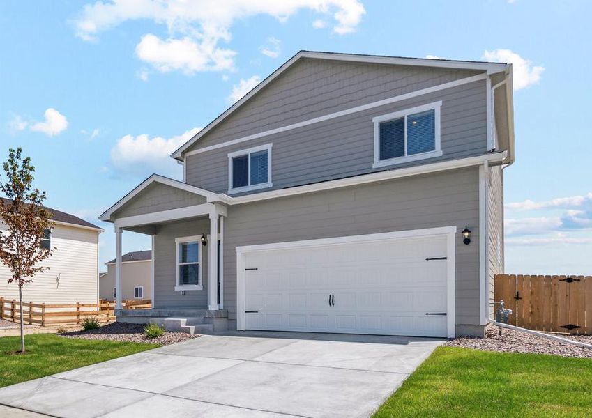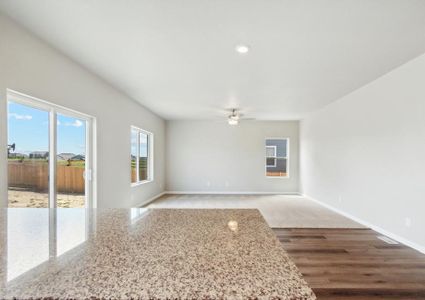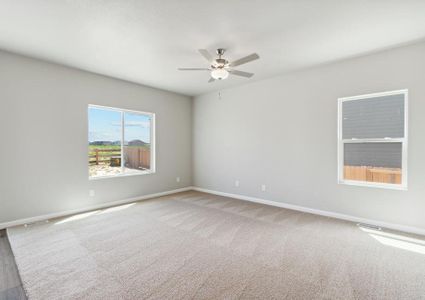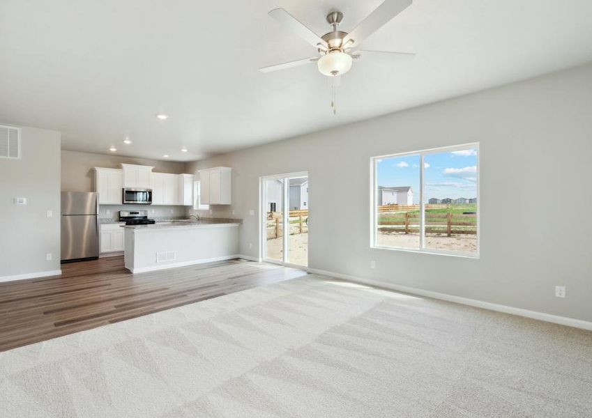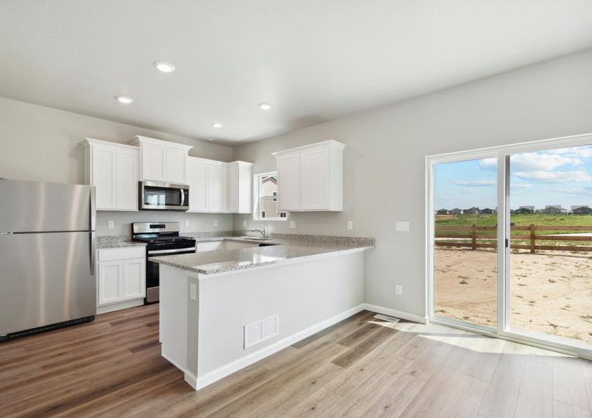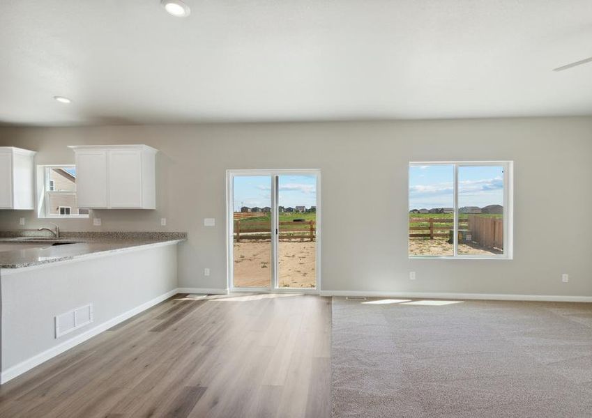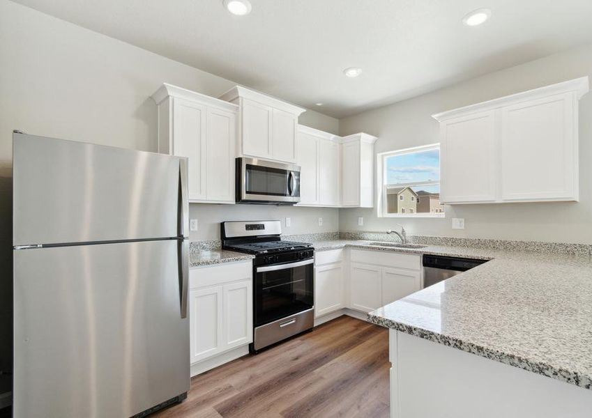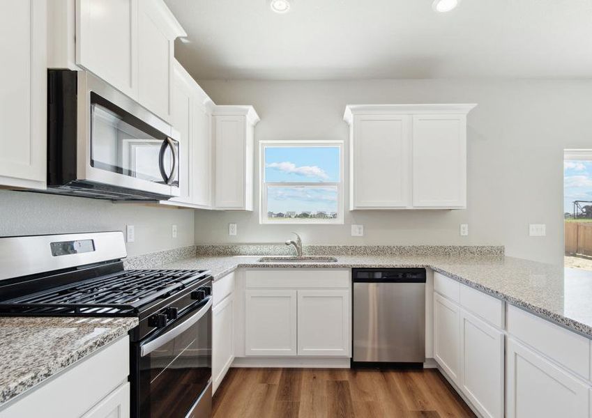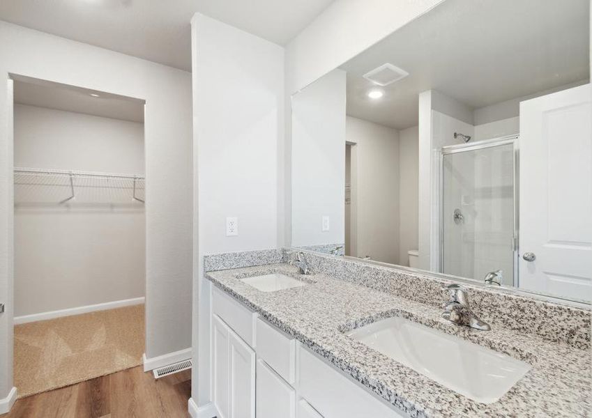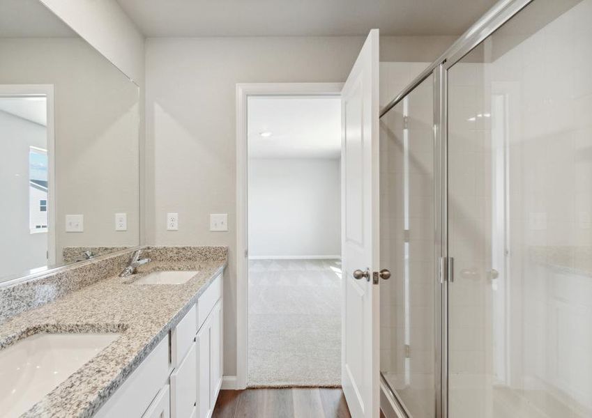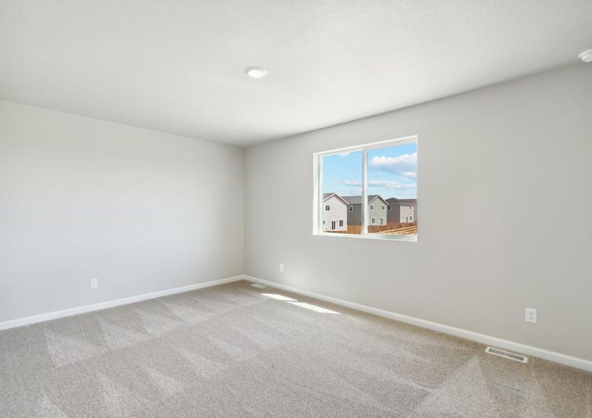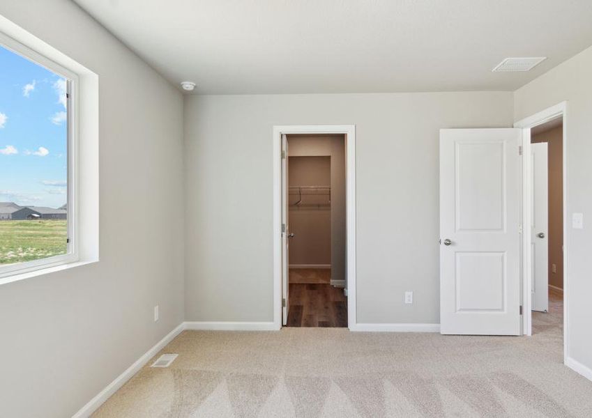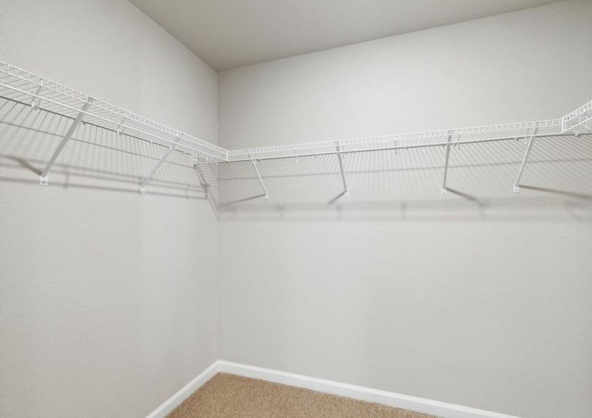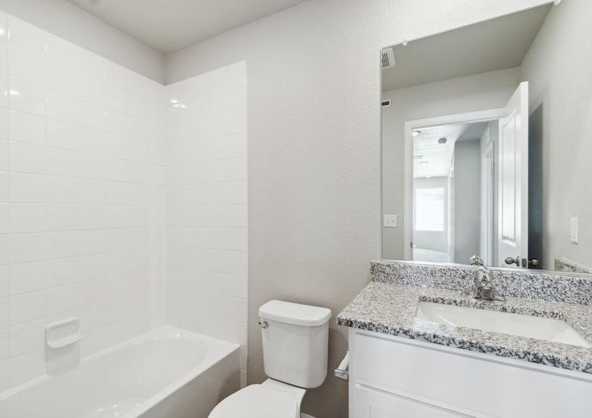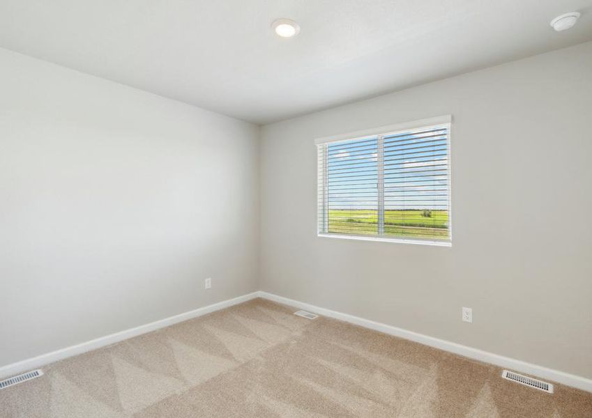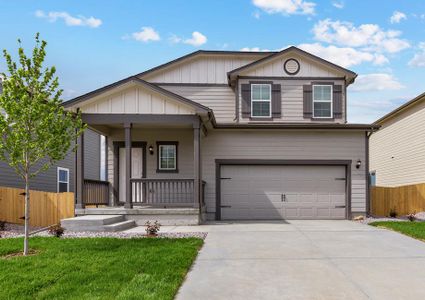Floor Plan
Reduced prices
from $524,900
Laramie, 7206 Aspen Brook , Frederick, CO 80530
3 bd · 2.5 ba · 2 stories · 1,575 sqft
Reduced prices
from $524,900
Home Highlights
Garage
Attached Garage
Walk-In Closet
Utility/Laundry Room
Dining Room
Family Room
Porch
Patio
Kitchen
Loft
Community Pool
Playground
Plan Description
The two-story, three-bedroom Laramie floor plan is now available at Hidden Creek. The Laramie features spacious bedrooms, a 2-car garage, an exclusive master suite and stunning upgrades at no additional cost. Find the life you’ve always wanted at Hidden Creek and start living it today in the Laramie! Floor Plan Features:
- Large open layout
- Covered front porch
- Spacious dining area
- Chef-ready kitchen
- Spacious closets in each bedroom
- Huge closet underneath stairs
- Private master suite
- Sprawling granite countertops
- Wi-Fi-enabled garage door opener Private Master Suite Privacy and luxury are yours with the master suite, exclusively located on one side of the upstairs layout. The master suite features a spacious bedroom, roomy walk-in closet and stunning master bathroom that includes a double vanity. Come home, kick off your shoes and enjoy the luxury of living in the Laramie! Incredible Upgrades Included LGI Homes’ CompleteHome™ package gives the Laramie the extra features you’ll love with no extra cost. With the package, enjoy the chef-ready kitchen you’ve dreamt of, filled with state-of-the-art stainless steel appliances. The package also includes programmable thermostats, an undermount stainless steel kitchen sink, sprawling granite countertops and much more! Great Curb Appeal Stunning exterior color selection, professional front yard landscaping and a cozy covered front porch will make you feel proud to drive home to a Laramie every day. Sit on the front porch and wave to neighbors passing by, with confidence and pride in being the homeowner of such a beautiful home.
Plan Details
*Pricing and availability are subject to change.- Name:
- Laramie
- Garage spaces:
- 2
- Property status:
- Floor Plan
- Size:
- 1,575 sqft
- Stories:
- 2
- Beds:
- 3
- Baths:
- 2.5
Construction Details
- Builder Name:
- LGI Homes
Home Features & Finishes
- Garage/Parking:
- GarageAttached Garage
- Interior Features:
- Walk-In ClosetLoft
- Kitchen:
- Kitchen Countertop
- Laundry facilities:
- Utility/Laundry Room
- Property amenities:
- PatioPorch
- Rooms:
- KitchenDining RoomFamily Room

Considering this home?
Our expert will guide your tour, in-person or virtual
Need more information?
Text or call (888) 486-2818
Hidden Creek Community Details
Community Amenities
- Playground
- Community Pool
- Park Nearby
- Open Greenspace
- Ramada
- Walking, Jogging, Hike Or Bike Trails
Neighborhood Details
Frederick, Colorado
Weld County 80530
Schools in St. Vrain Valley School District RE 1J
- Grades PK-PKPublic
spark! discovery preschool
0.8 mi555 8th street
GreatSchools’ Summary Rating calculation is based on 4 of the school’s themed ratings, including test scores, student/academic progress, college readiness, and equity. This information should only be used as a reference. NewHomesMate is not affiliated with GreatSchools and does not endorse or guarantee this information. Please reach out to schools directly to verify all information and enrollment eligibility. Data provided by GreatSchools.org © 2024
Average Home Price in 80530
Getting Around
Air Quality
Noise Level
83
50Calm100
A Soundscore™ rating is a number between 50 (very loud) and 100 (very quiet) that tells you how loud a location is due to environmental noise.
Taxes & HOA
- Tax Year:
- 2024
- Tax Rate:
- 1%
- HOA Name:
- Hidden Creek North
- HOA fee:
- $600/annual
- HOA fee requirement:
- Mandatory
