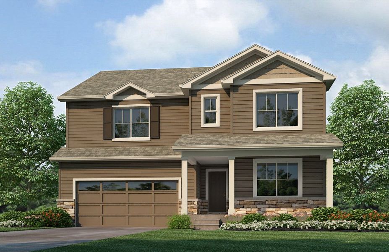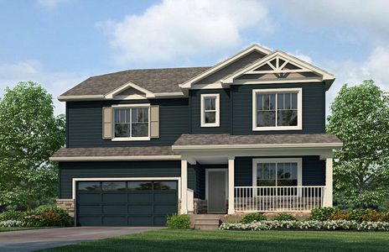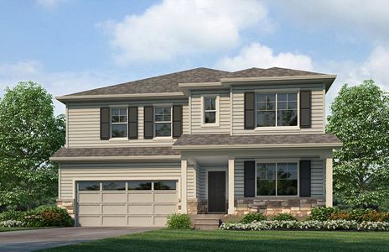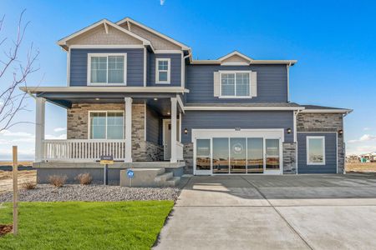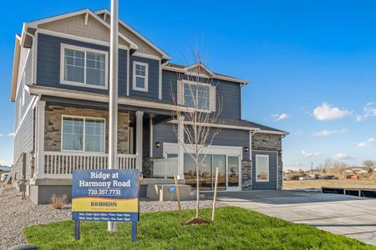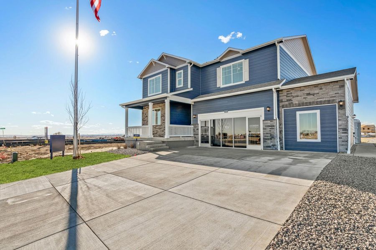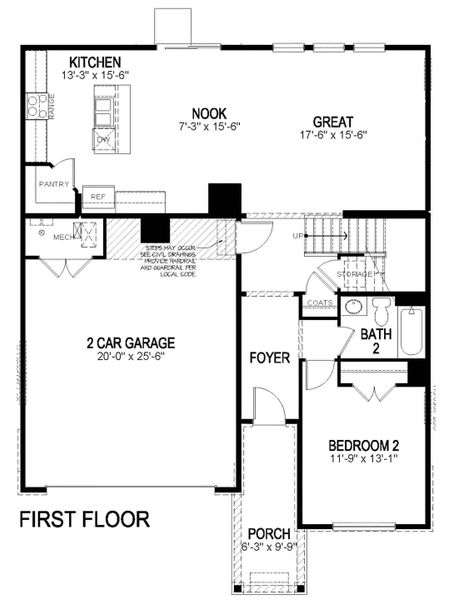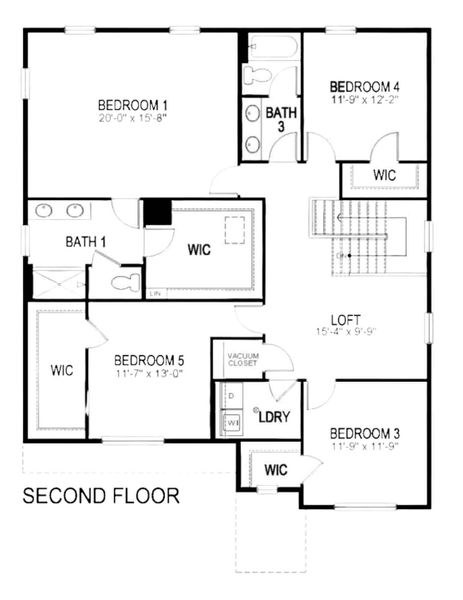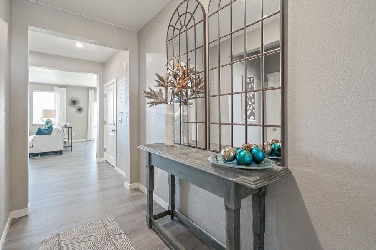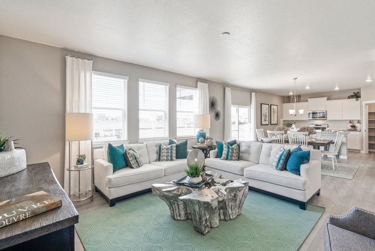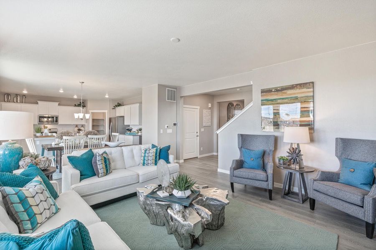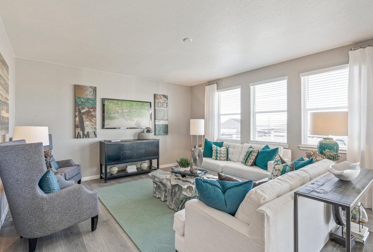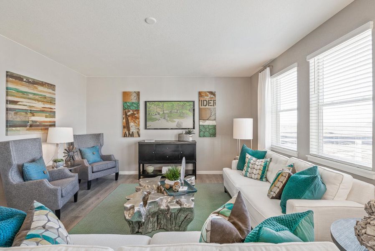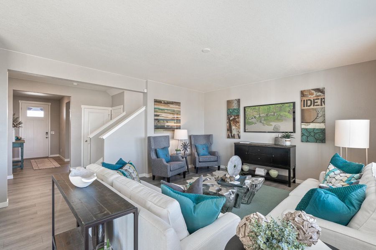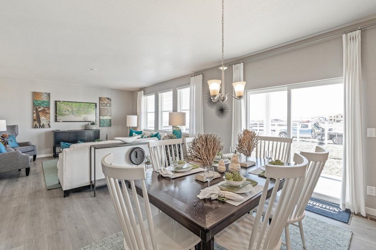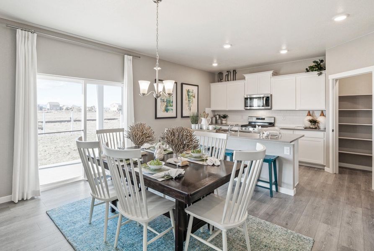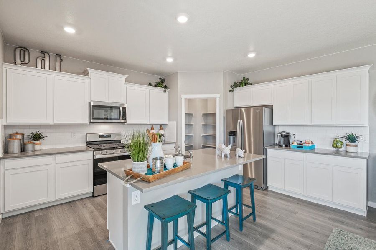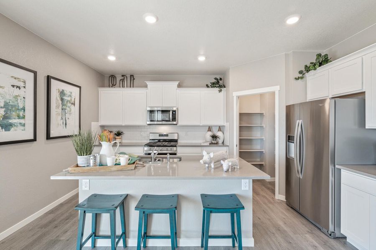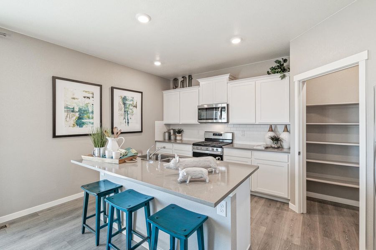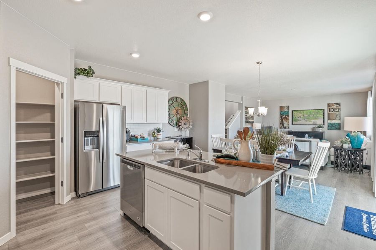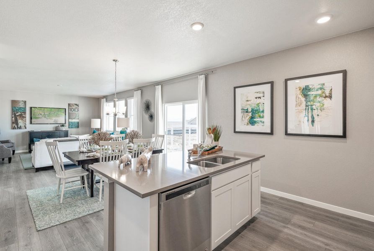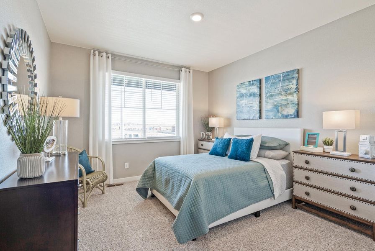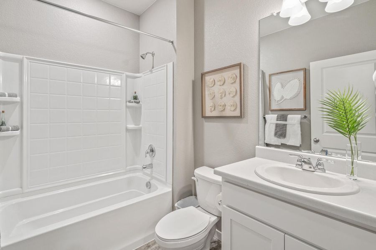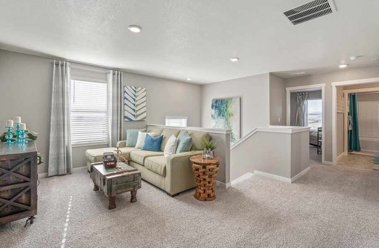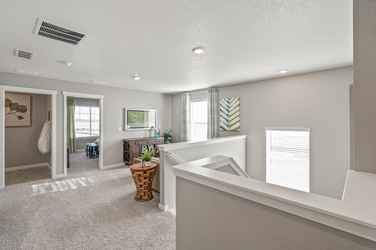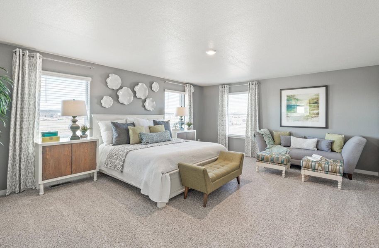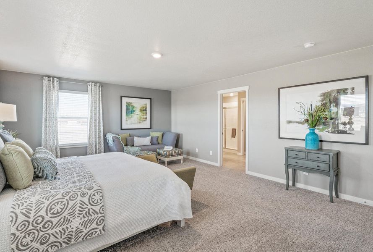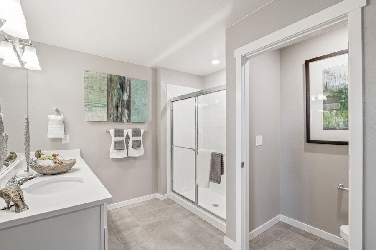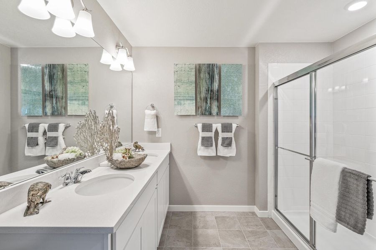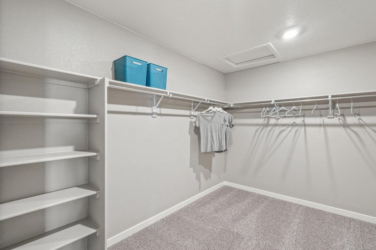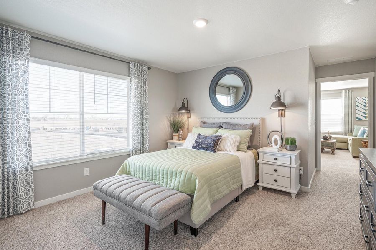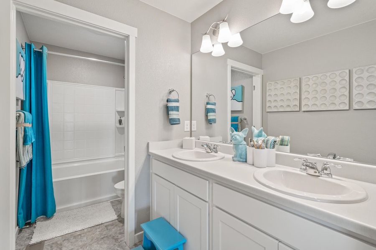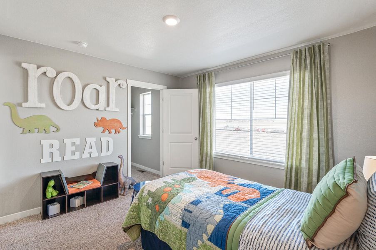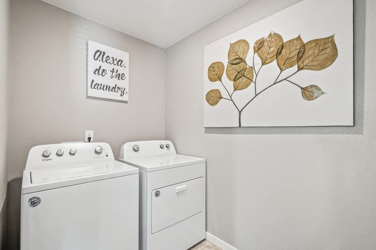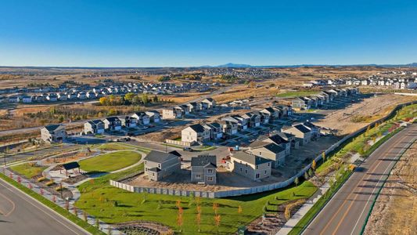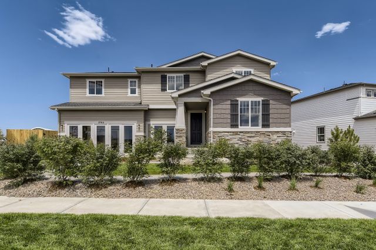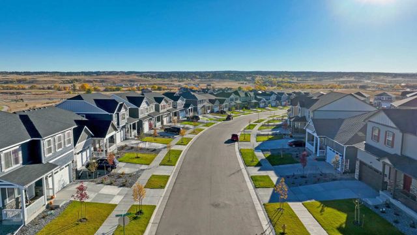Floor Plan
Lowered rates
from $705,990
Hennessy, 18130 Dandy Brush Lane, Parker, CO 80134
5 bd · 3 ba · 2 stories · 2,728 sqft
Lowered rates
from $705,990
Home Highlights
Garage
Attached Garage
Walk-In Closet
Utility/Laundry Room
Family Room
Porch
Breakfast Area
Kitchen
Primary Bedroom Upstairs
Loft
Plan Description
Find all the space you need in our popular Hennessy floor plan located in the Looking Glass, one of our communities in Parker, CO Inside this inviting 5-bedroom, 3-bath home, you’ll find a loft, walk-in closets, and 2,728 sq. ft. of living space. As you enter through the front door you will see a secondary bedroom that can be used as a study or flex space. Continuing down the hallway, you will see the guest bathroom and a coat closet and access to the stairs leading you to the second floor. This open concept floor plan flows seamlessly allowing the heart of the home to feel functional. Step into the great room that features expansive 9’ level ceilings, vinyl dual pane window with low-E glass allowing for natural light to shine in and keep the cold out. Flowing from the great room is the dining nook that provides access to the back patio through the sliding glass door. Making meal time and entertaining a breeze. Homeowners enjoy the design and functionality the kitchen provides from the meal prepping space to the storage space this new home has it all. The kitchen features premium cabinetry with crown molding, a spacious walk-in pantry and stainless-steel appliances. An added bonus is the built-in island that includes the sink and dishwasher, plus the ability to serve as a table or serving area. When it is time to wind down, the upstairs becomes the perfect haven. The laundry room with shelving is tucked away and close to all the rooms making chores easy. You also find three spacious secondary bedrooms with equal closet space and walk-in closets, the second bathroom and a lien closet. The primary bedroom has plenty of space, a connected bathroom with a double vanity sink, a separate space for the toilet, and a walk-in closet that has additional storage space. To learn more information about the Hennessy floorplan or to find your new home in Parker, CO, contact us today! *Photos are for representational purposes only; finishes may vary per home.
Plan Details
*Pricing and availability are subject to change.- Name:
- Hennessy
- Garage spaces:
- 2
- Property status:
- Floor Plan
- Size:
- 2,728 sqft
- Stories:
- 2
- Beds:
- 5
- Baths:
- 3
Construction Details
- Builder Name:
- D.R. Horton
Home Features & Finishes
- Garage/Parking:
- GarageAttached Garage
- Interior Features:
- Walk-In ClosetFoyerPantryLoft
- Laundry facilities:
- Utility/Laundry Room
- Property amenities:
- Smart Home SystemPorch
- Rooms:
- KitchenFamily RoomBreakfast AreaOpen Concept FloorplanPrimary Bedroom Upstairs

Considering this home?
Our expert will guide your tour, in-person or virtual
Need more information?
Text or call (888) 486-2818
Looking Glass Community Details
Community Amenities
- Dining Nearby
- Park Nearby
- Walking, Jogging, Hike Or Bike Trails
- Recreational Facilities
- Shopping Nearby
Neighborhood Details
Parker, Colorado
Douglas County 80134
Schools in Douglas County School District RE-1
GreatSchools’ Summary Rating calculation is based on 4 of the school’s themed ratings, including test scores, student/academic progress, college readiness, and equity. This information should only be used as a reference. NewHomesMate is not affiliated with GreatSchools and does not endorse or guarantee this information. Please reach out to schools directly to verify all information and enrollment eligibility. Data provided by GreatSchools.org © 2024
Average Home Price in 80134
Getting Around
Air Quality
Noise Level
84
50Calm100
A Soundscore™ rating is a number between 50 (very loud) and 100 (very quiet) that tells you how loud a location is due to environmental noise.
Taxes & HOA
- Tax Year:
- 2024
- Tax Rate:
- 1%
- HOA Name:
- Looking Glass Owner's Association
- HOA fee:
- $780/annual
- HOA fee requirement:
- Mandatory
Estimated Monthly Payment
Recently Added Communities in this Area
Nearby Communities in Parker
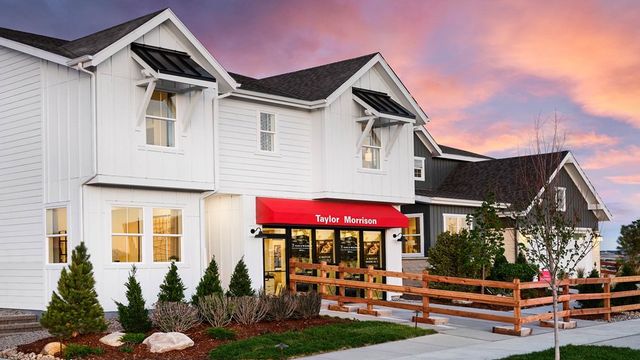
from$603,990
The Fields at Looking Glass Town Collection
Community by Taylor Morrison
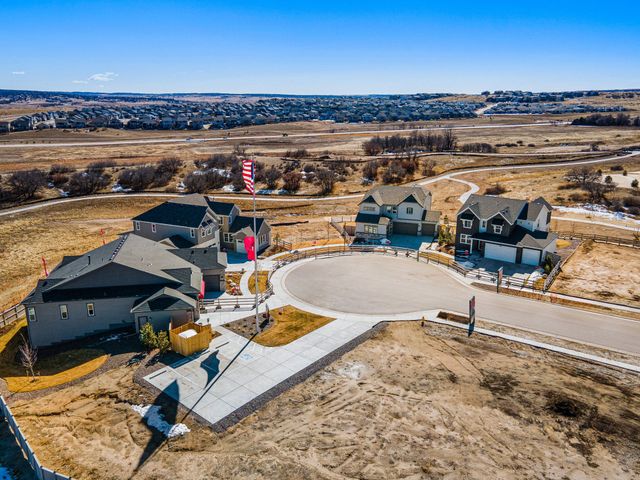
from$798,990
The Reserve at Looking Glass Destination Collection
Community by Taylor Morrison
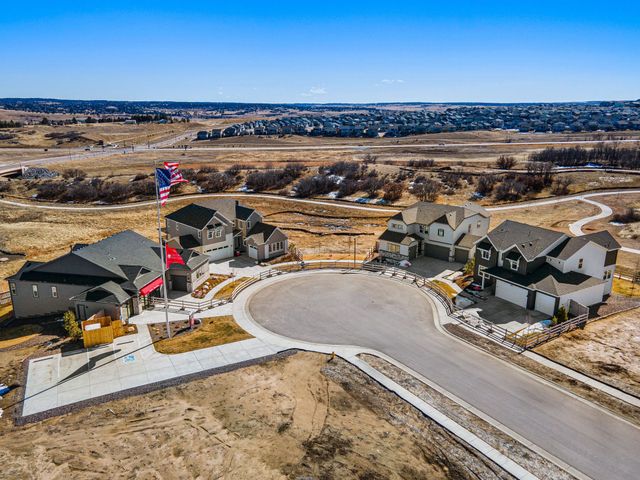
from$674,990
The Reserve at Looking Glass City Collection
Community by Taylor Morrison
