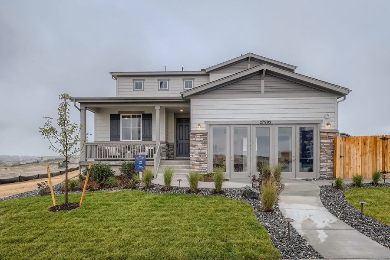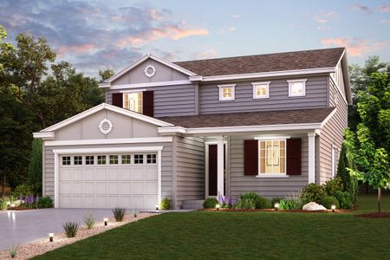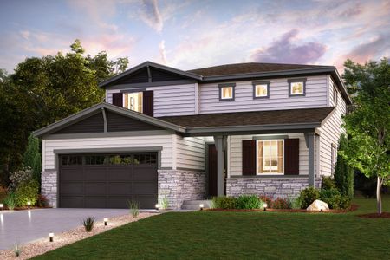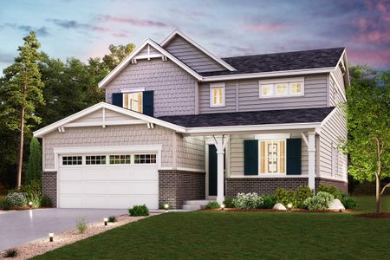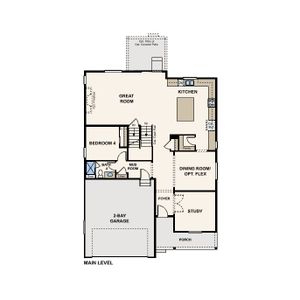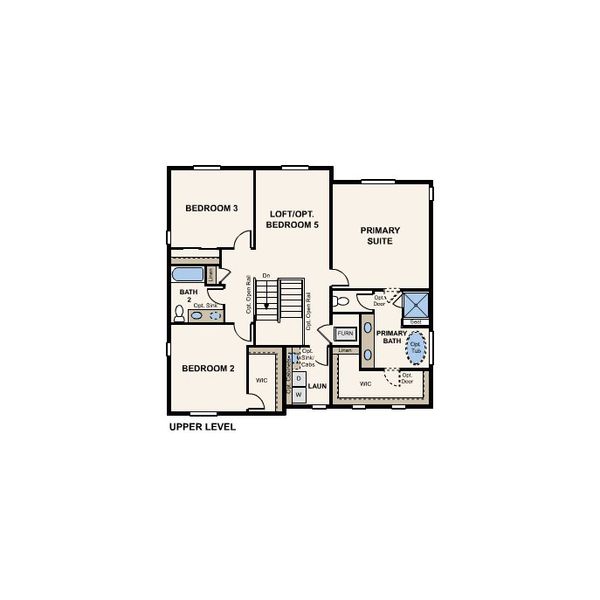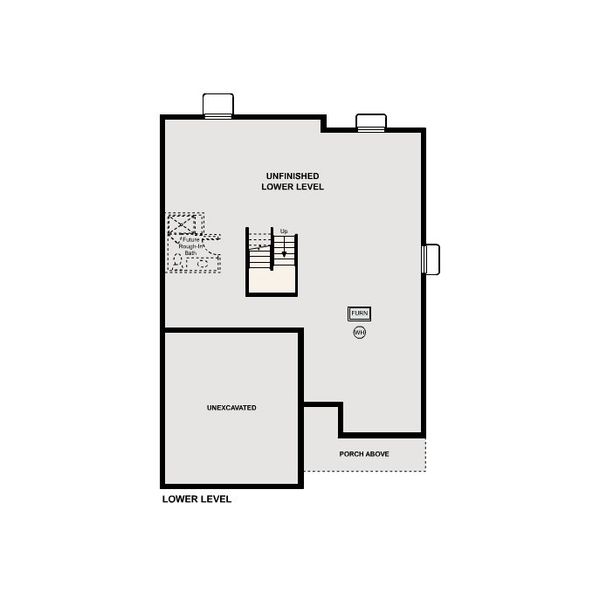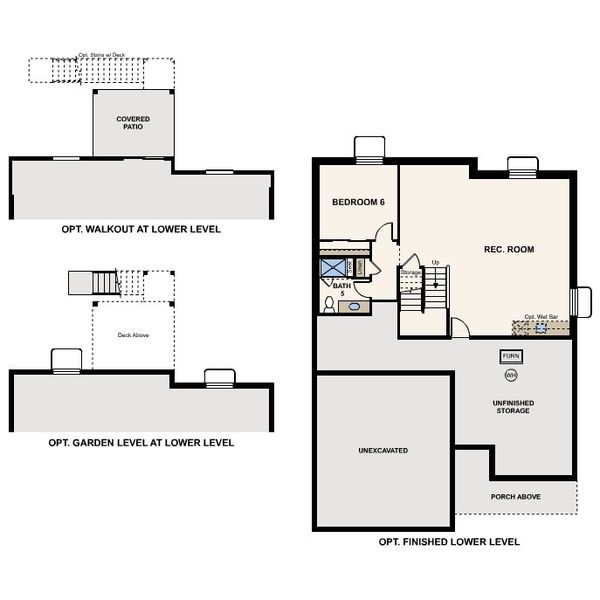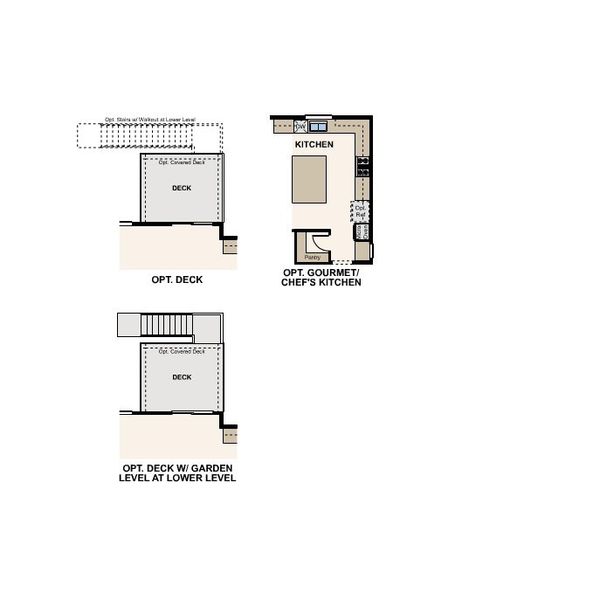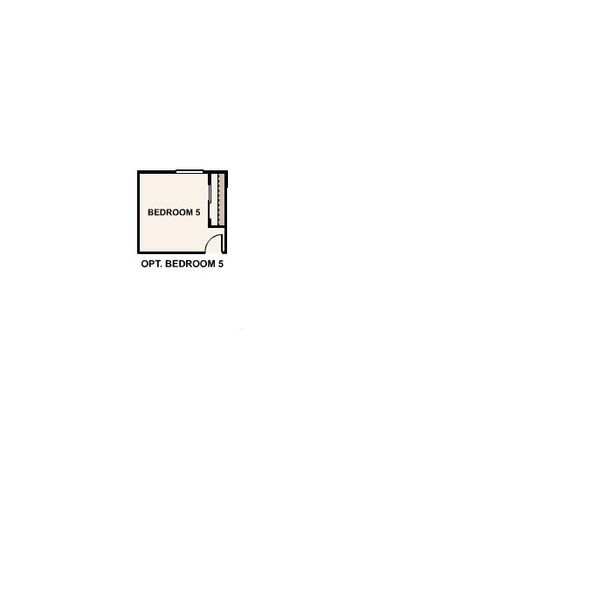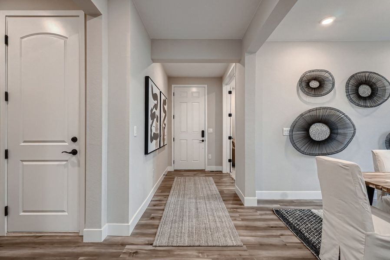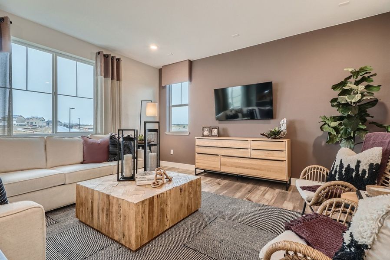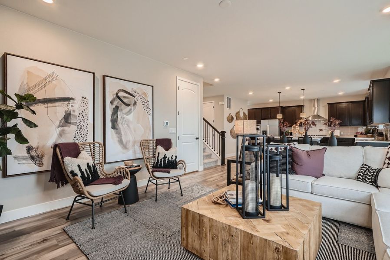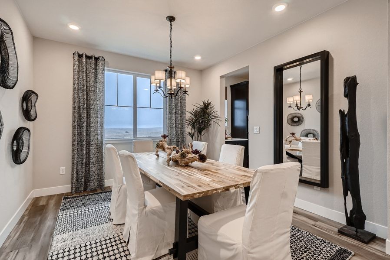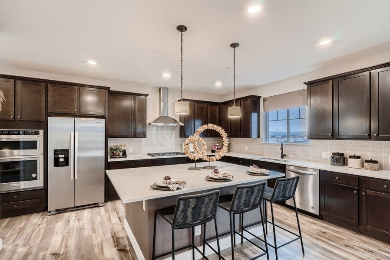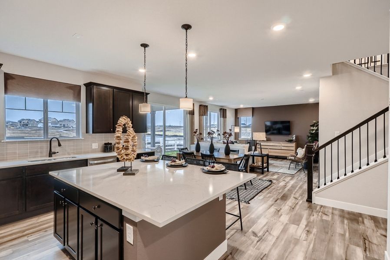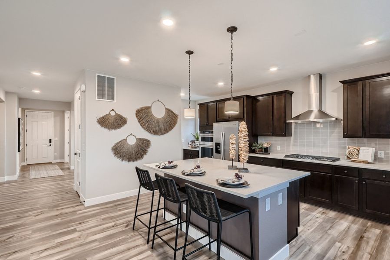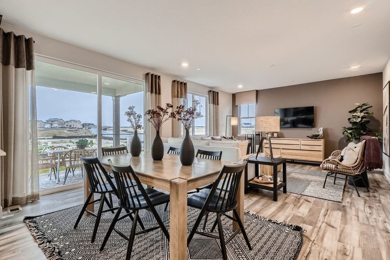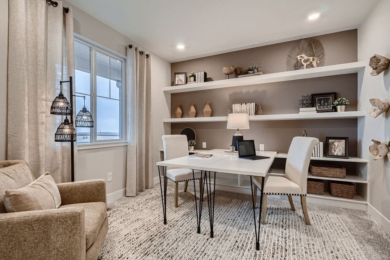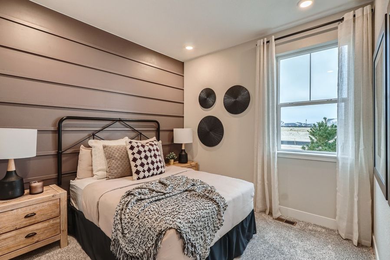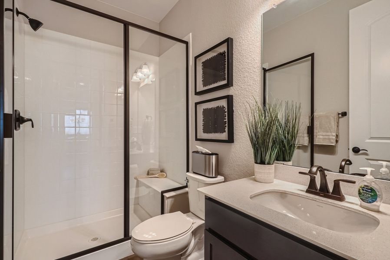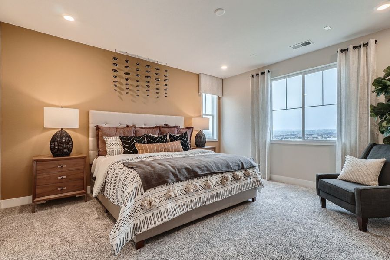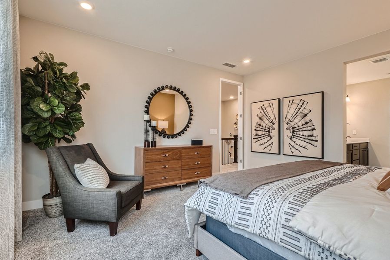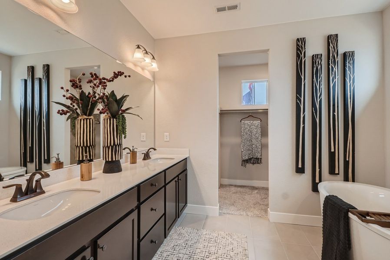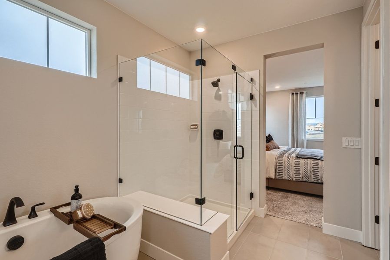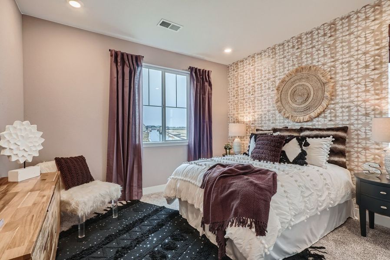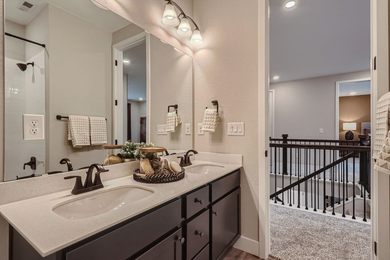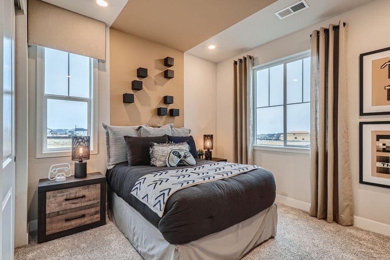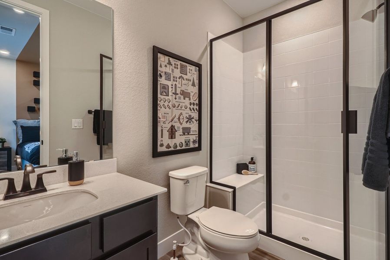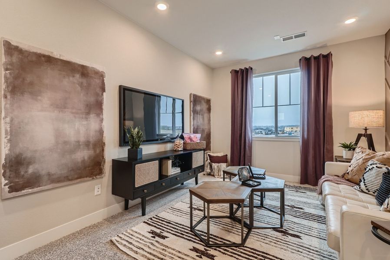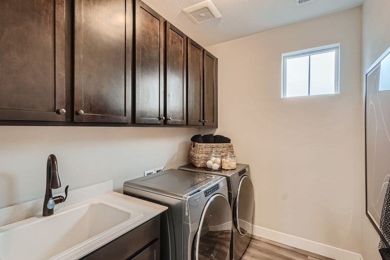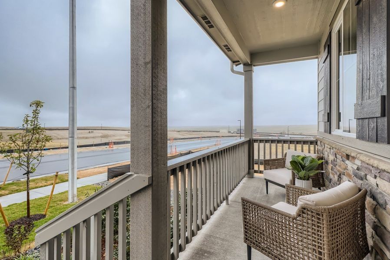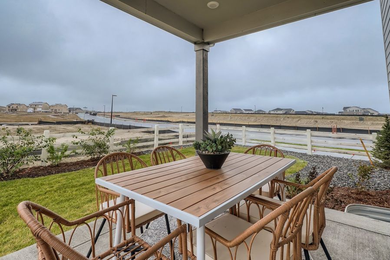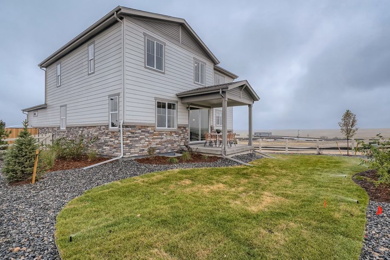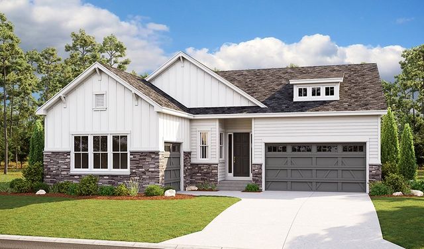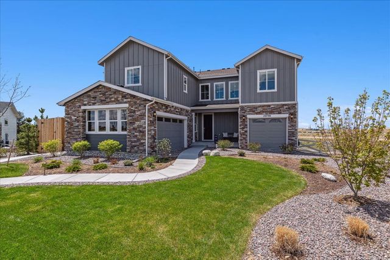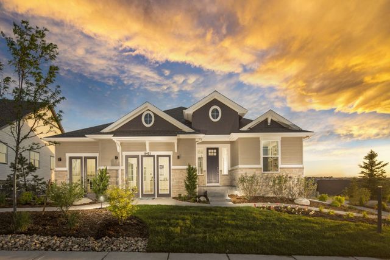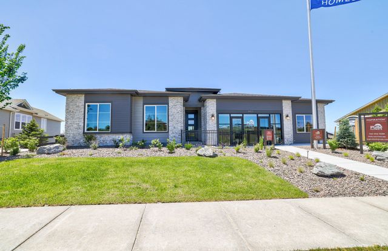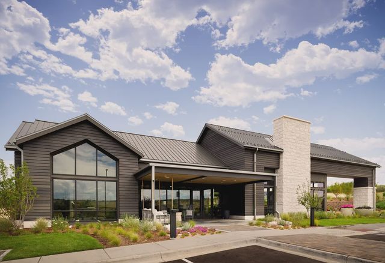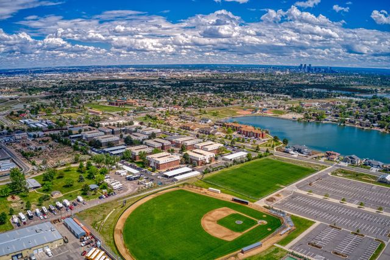Floor Plan
Model Home
from $704,990
Iris | Residence 40214, 27902 E Glasgow Place, Aurora, CO 80016
4 bd · 3 ba · 2 stories · 2,786 sqft
from $704,990
Home Highlights
Garage
Attached Garage
Walk-In Closet
Utility/Laundry Room
Dining Room
Family Room
Porch
Office/Study
Primary Bedroom Upstairs
Loft
Mudroom
Plan Description
The Iris boasts a versatile main-floor layout with an abundance of flexible living and entertaining space. A secluded study is located near the front entrance, providing a quiet space for work and relaxation. Just beyond the foyer, a formal dining room boasts a direct pass-through to a well-appointed kitchen—featuring a walk-in pantry and large center island. Additional main-floor highlights include a sprawling great room with yard access, a downstairs bedroom with access to a full bathroom, and a valet entry off the garage. Upstairs, you'll find two gracious secondary bedrooms—one with an en-suite bath—a full hall bath, an expansive loft, and a convenient laundry room. There's also a lavish primary suite, showcasing a private bath with dual vanities and a roomy walk-in closet. A standard unfinished basement completes the home. Options may include:
- Patio or covered patio
- Walkout or garden-level basement
- Finished basement with additional bedroom and rec room
- Extra bedroom in lieu of loft
- Chef’s kitchen
- Fireplace in great room
- Tub in owner’s private bath
- Suite bath in bedroom 2
Plan Details
*Pricing and availability are subject to change.- Name:
- Iris | Residence 40214
- Garage spaces:
- 2
- Property status:
- Floor Plan
- Size:
- 2,786 sqft
- Stories:
- 2
- Beds:
- 4
- Baths:
- 3
Construction Details
- Builder Name:
- Century Communities
Home Features & Finishes
- Garage/Parking:
- GarageAttached Garage
- Interior Features:
- Walk-In ClosetLoft
- Laundry facilities:
- Utility/Laundry Room
- Property amenities:
- Porch
- Rooms:
- Office/StudyMudroomDining RoomFamily RoomPrimary Bedroom Upstairs

Considering this home?
Our expert will guide your tour, in-person or virtual
Need more information?
Text or call (888) 486-2818
Floret Collection at The Outlook at Southshore Community Details
Community Amenities
- Dining Nearby
- Lake Access
- Amenity Center
- Open Greenspace
- Walking, Jogging, Hike Or Bike Trails
- Shopping Nearby
Neighborhood Details
Aurora, Colorado
Arapahoe County 80016
Schools in Cherry Creek School District 5
GreatSchools’ Summary Rating calculation is based on 4 of the school’s themed ratings, including test scores, student/academic progress, college readiness, and equity. This information should only be used as a reference. NewHomesMate is not affiliated with GreatSchools and does not endorse or guarantee this information. Please reach out to schools directly to verify all information and enrollment eligibility. Data provided by GreatSchools.org © 2024
Average Home Price in 80016
Getting Around
Air Quality
Noise Level
89
50Calm100
A Soundscore™ rating is a number between 50 (very loud) and 100 (very quiet) that tells you how loud a location is due to environmental noise.
Taxes & HOA
- Tax Year:
- 2024
- Tax Rate:
- 1%
- HOA Name:
- Advanced Management, LLC
- HOA fee:
- $1,620/annual
- HOA fee requirement:
- Mandatory
Estimated Monthly Payment
Recently Added Communities in this Area
Nearby Communities in Aurora
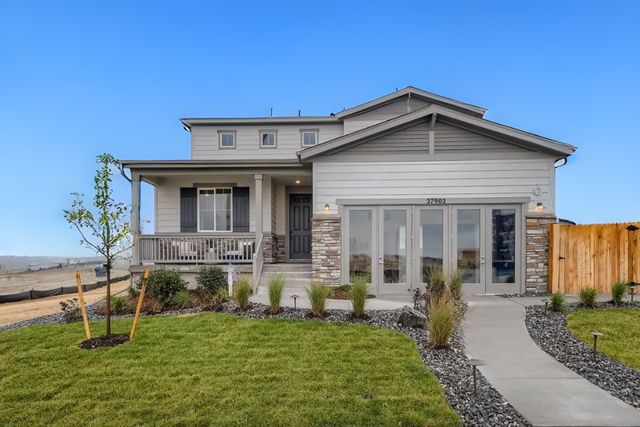
from$704,990
Floret Collection at The Outlook at Southshore
Community by Century Communities
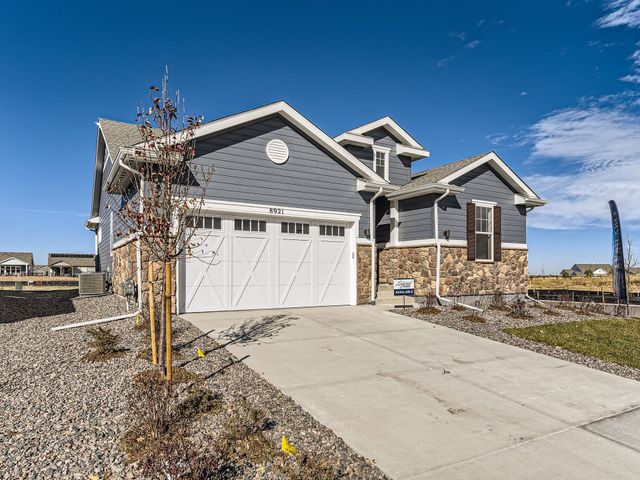
from$674,990
Hilltop 55+ at Inspiration - 55s
Community by American Legend Homes
