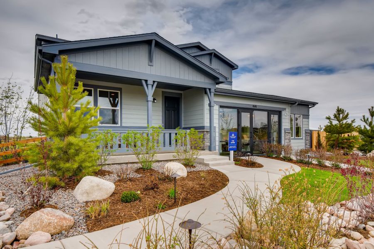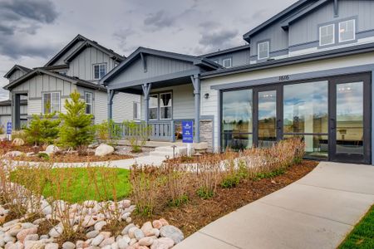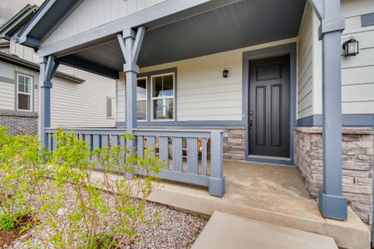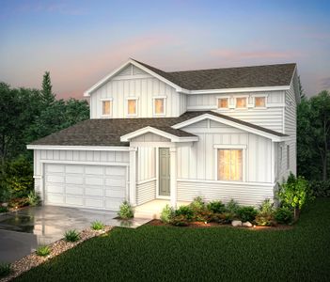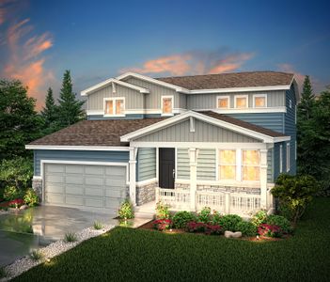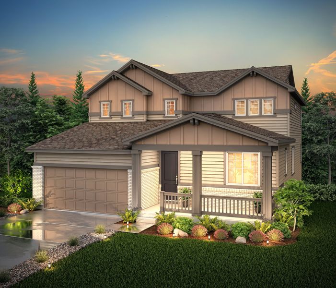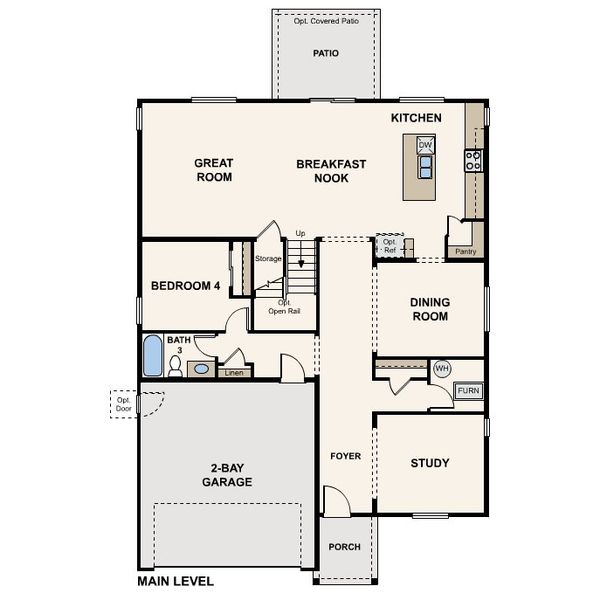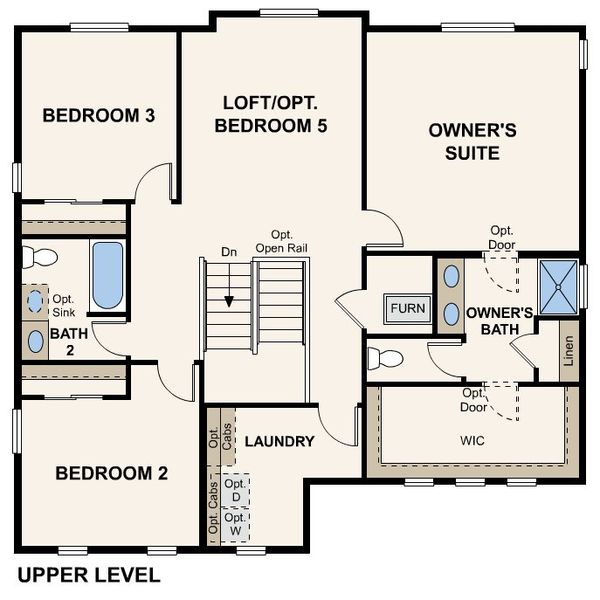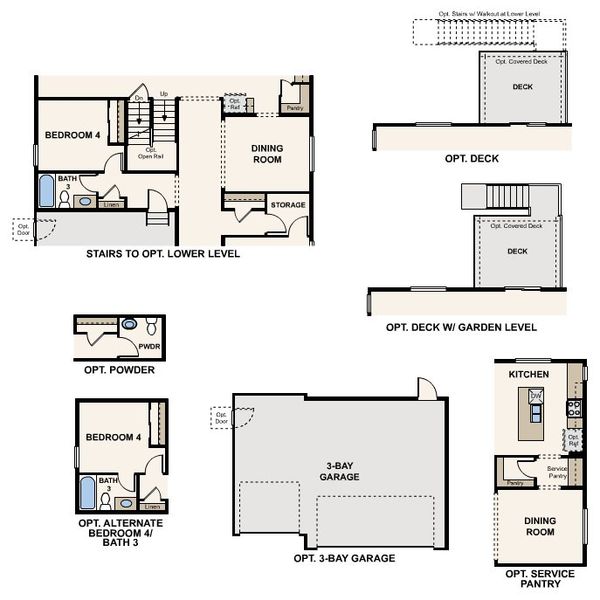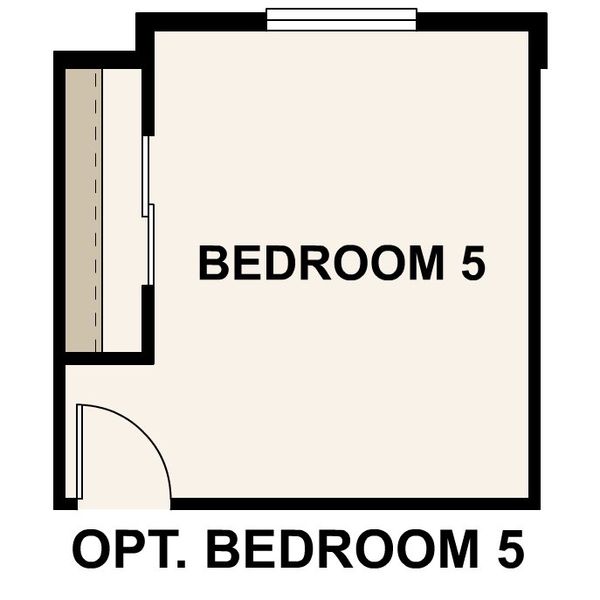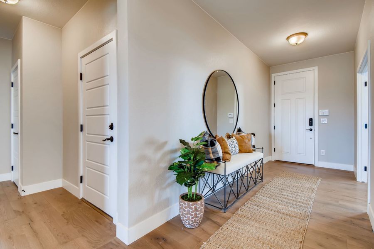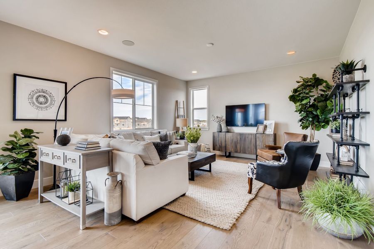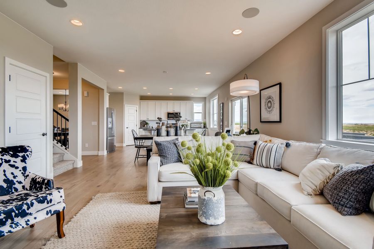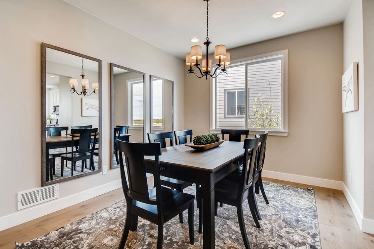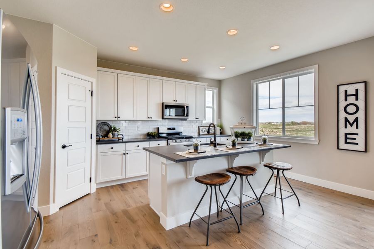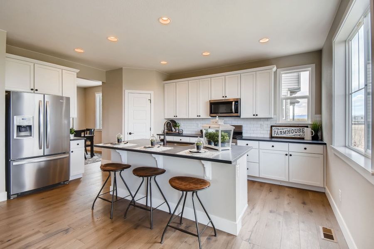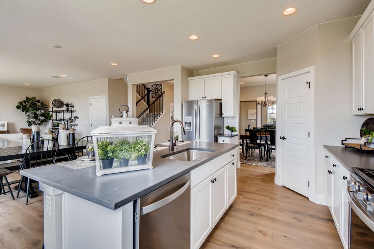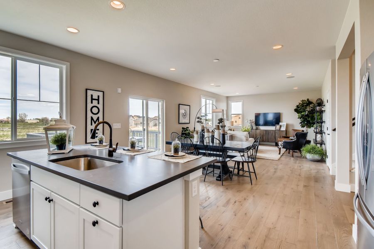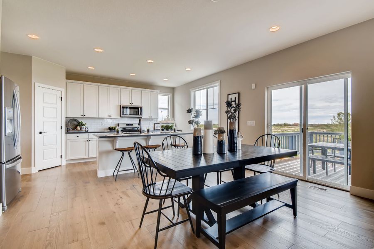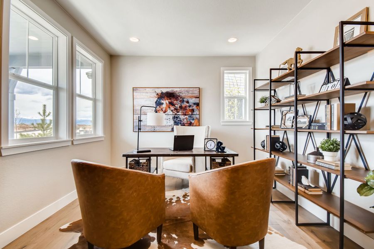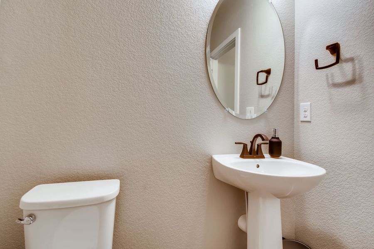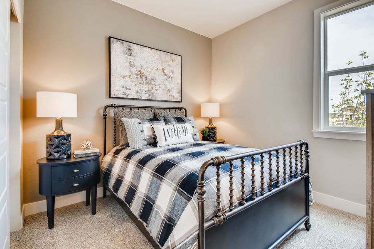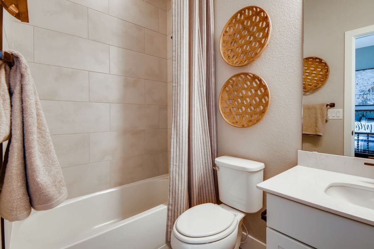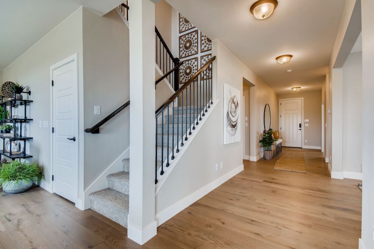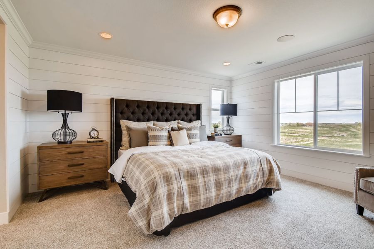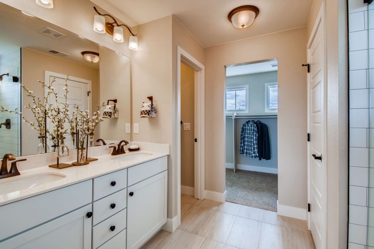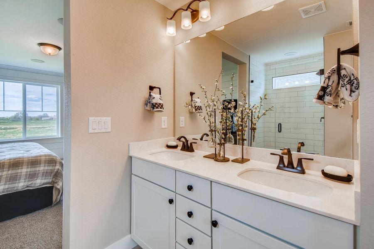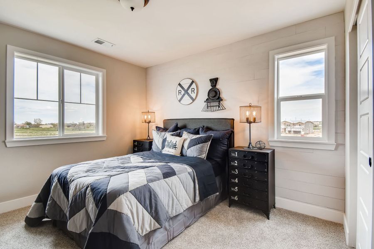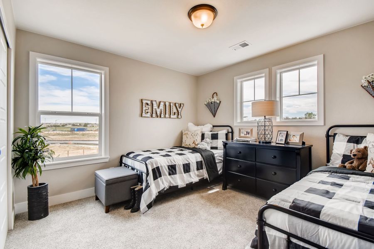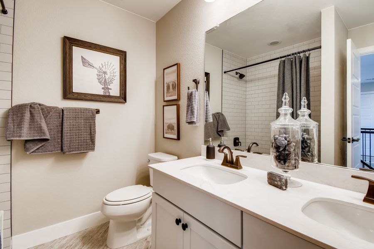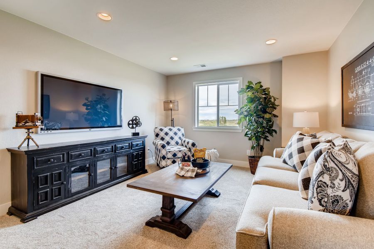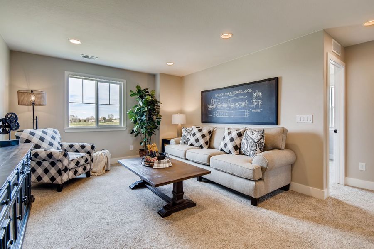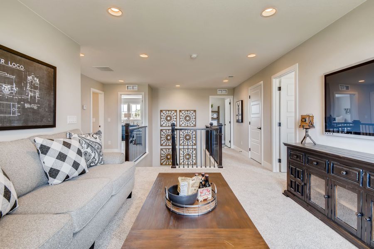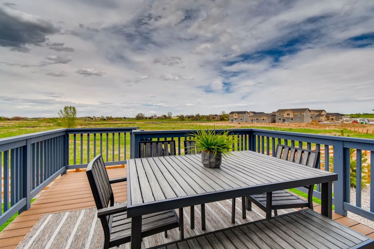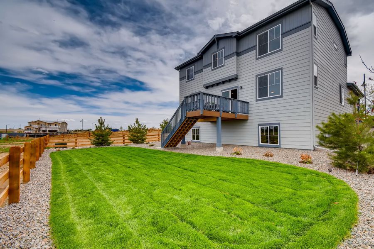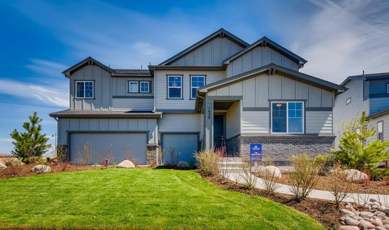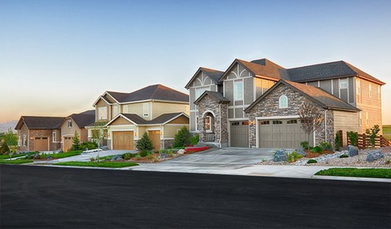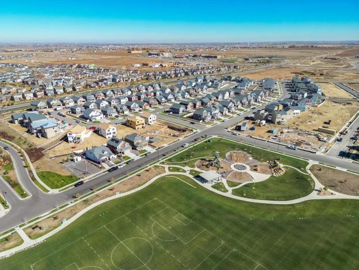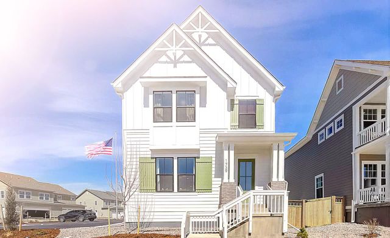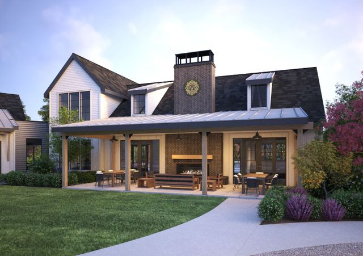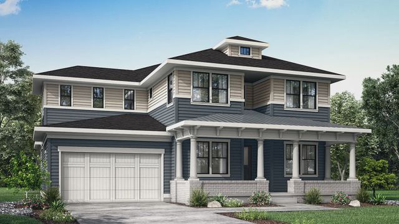Floor Plan
Model Home
from $687,990
Aspen | Residence 39209, 259 Marlowe Drive, Erie, CO 80516
4 bd · 3 ba · 2 stories · 2,778 sqft
from $687,990
Home Highlights
Garage
Attached Garage
Walk-In Closet
Utility/Laundry Room
Dining Room
Family Room
Porch
Office/Study
Primary Bedroom Upstairs
Loft
Community Pool
Plan Description
You’ll love the versatile open-concept layout of the Aspen at Morgan Hill. As you enter the home, you'll find a lovely study off the foyer—an ideal spot for privacy and relaxation. A spacious kitchen is situated in the heart of the home—boasting a gracious walk-in pantry, a charming breakfast nook and a large center island. Other main floor highlights include a wide-open great room, a formal dining room and a sizable secondary bedroom with access to a full bathroom. Upstairs, there is a convenient laundry room, an expansive loft and three additional bedrooms, including the lavish primary suite—showcasing a roomy walk-in closet and a deluxe private bath with a walk-in shower. Options may include:
- 3-bay garage
- Full unfinished basement
- Patio
- Dining room
- Extra bedroom in lieu of loft
- Bedroom 5 suite
Plan Details
*Pricing and availability are subject to change.- Name:
- Aspen | Residence 39209
- Garage spaces:
- 2
- Property status:
- Floor Plan
- Size:
- 2,778 sqft
- Stories:
- 2
- Beds:
- 4
- Baths:
- 3
Construction Details
- Builder Name:
- Century Communities
Home Features & Finishes
- Garage/Parking:
- GarageAttached Garage
- Interior Features:
- Walk-In ClosetLoft
- Laundry facilities:
- Utility/Laundry Room
- Property amenities:
- Porch
- Rooms:
- Office/StudyDining RoomFamily RoomPrimary Bedroom Upstairs

Considering this home?
Our expert will guide your tour, in-person or virtual
Need more information?
Text or call (888) 486-2818
Morgan Hill Community Details
Community Amenities
- Community Pool
- Park Nearby
- Walking, Jogging, Hike Or Bike Trails
- Master Planned
Neighborhood Details
Erie, Colorado
Weld County 80516
Schools in St. Vrain Valley School District RE 1J
- Grades PK-05Public
highlands elementary school
1.0 mi475 highlands circle
GreatSchools’ Summary Rating calculation is based on 4 of the school’s themed ratings, including test scores, student/academic progress, college readiness, and equity. This information should only be used as a reference. NewHomesMate is not affiliated with GreatSchools and does not endorse or guarantee this information. Please reach out to schools directly to verify all information and enrollment eligibility. Data provided by GreatSchools.org © 2024
Average Home Price in 80516
Getting Around
Air Quality
Noise Level
87
50Calm100
A Soundscore™ rating is a number between 50 (very loud) and 100 (very quiet) that tells you how loud a location is due to environmental noise.
Taxes & HOA
- Tax Year:
- 2023
- Tax Rate:
- 1%
- HOA Name:
- Flagship Properties
- HOA fee:
- $1,062.48/annual
- HOA fee requirement:
- Mandatory
