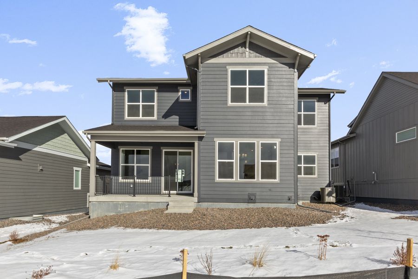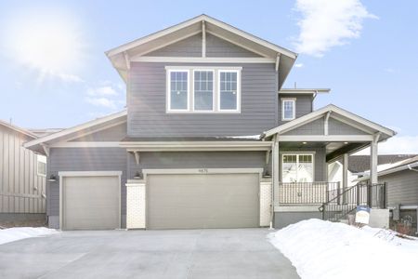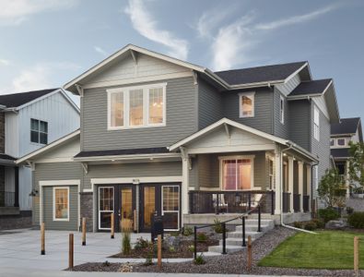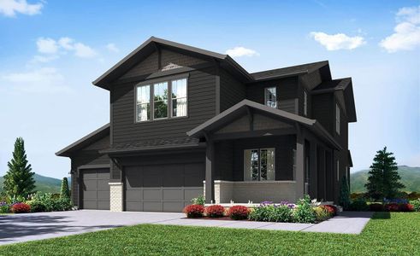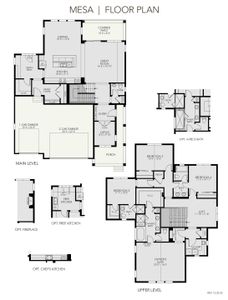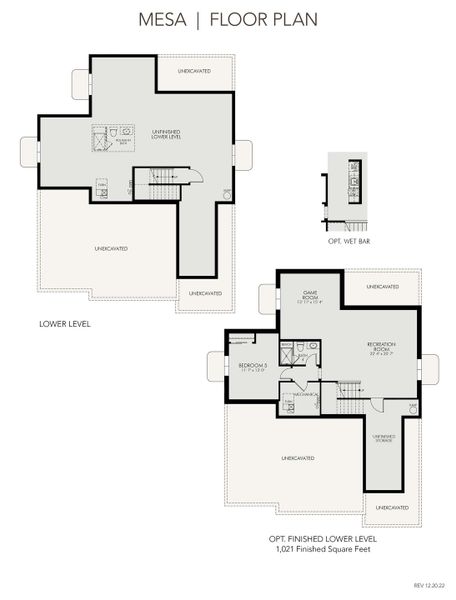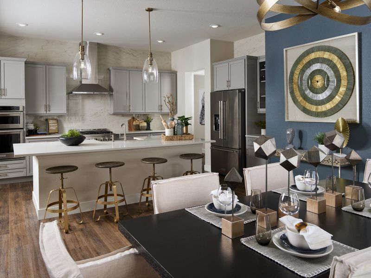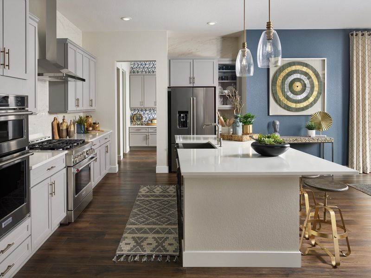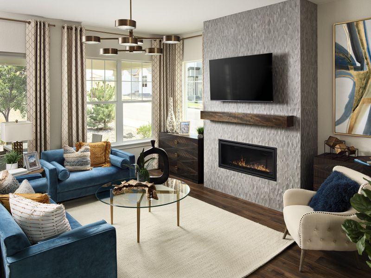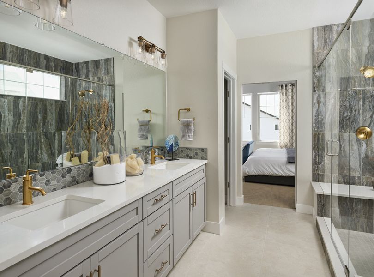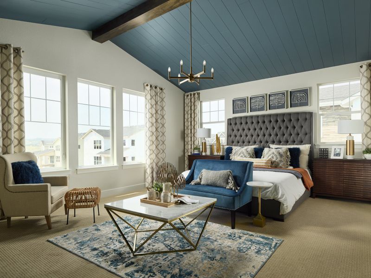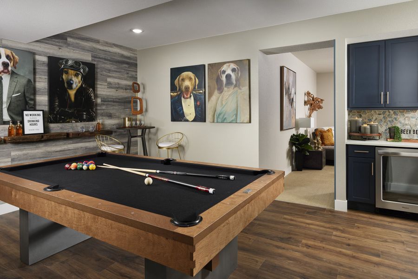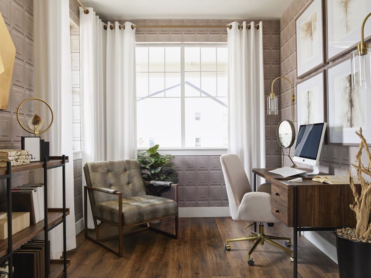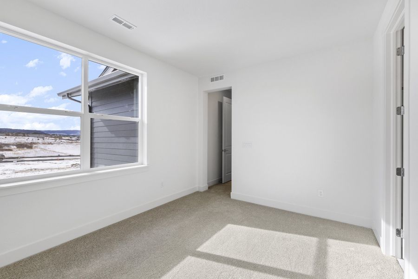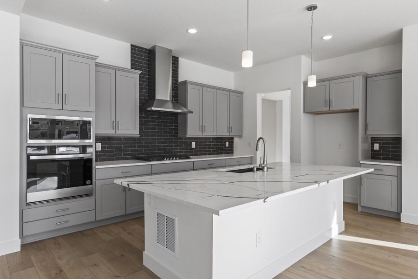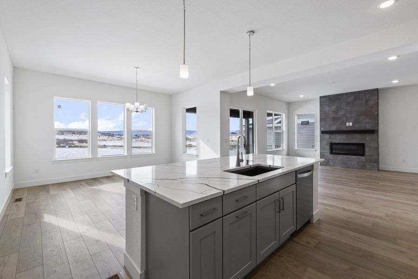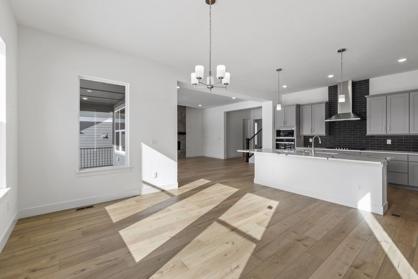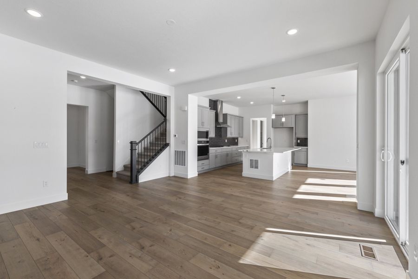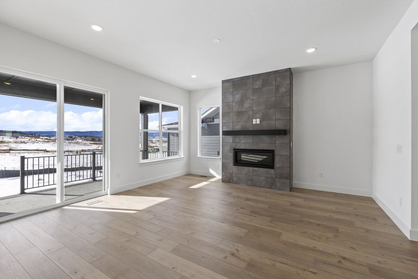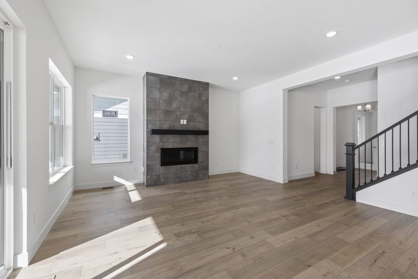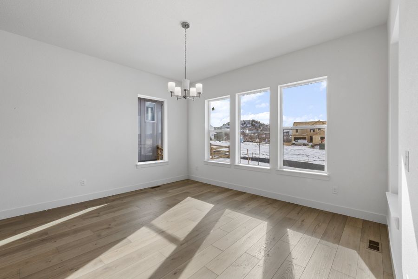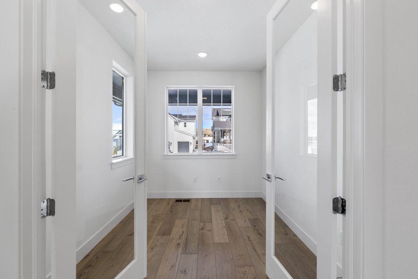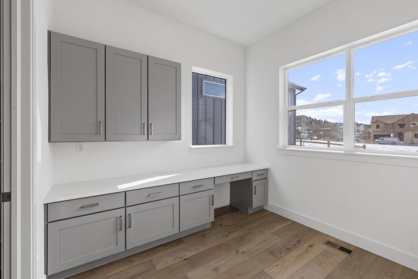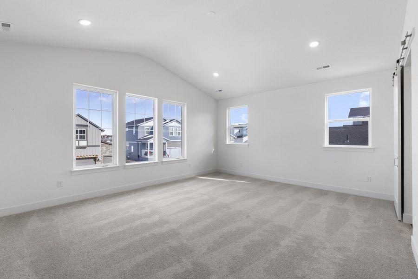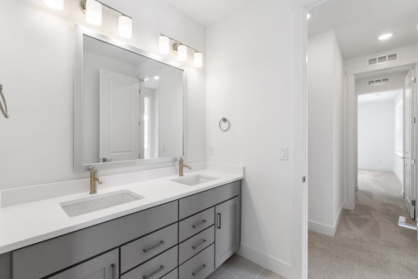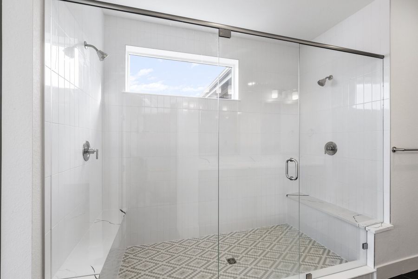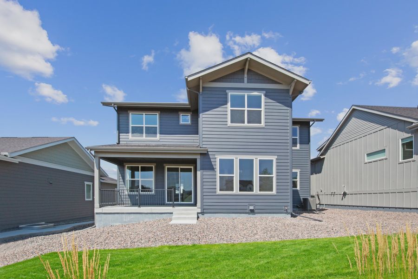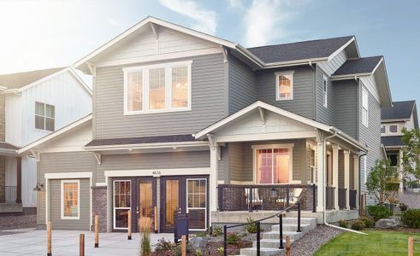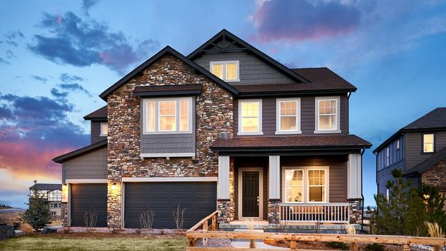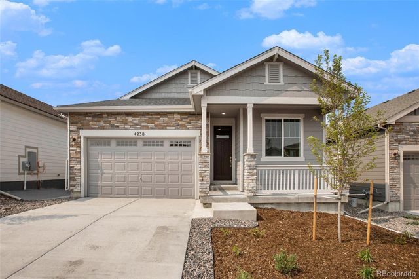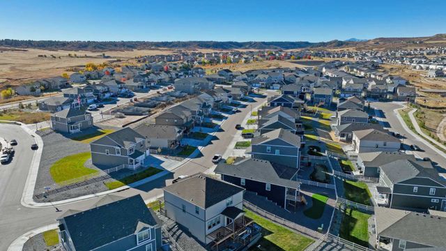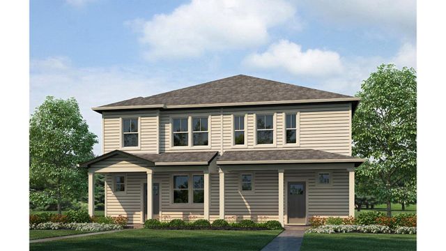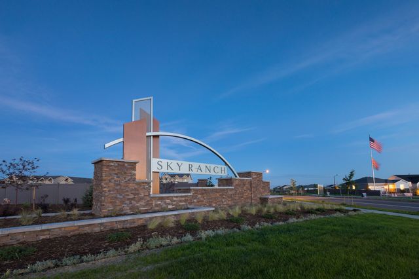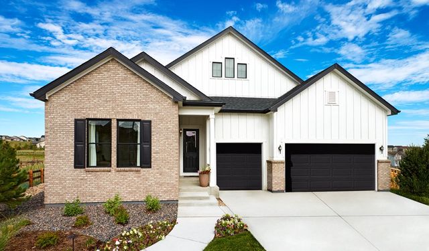Move-in Ready
$918,165
4875 Saddle Iron Rd, Castle Rock, CO 80104
Mesa Plan
4 bd · 3.5 ba · 2 stories · 3,330 sqft
$918,165
Home Highlights
Garage
Attached Garage
Walk-In Closet
Dining Room
Family Room
Porch
Patio
Office/Study
Primary Bedroom Upstairs
Loft
Community Pool
Playground
Club House
Home Description
Welcome to this stunning and highly sought-after Mesa Floor Plan home, nestled in a prime location that offers both privacy and breathtaking natural views. Boasting an elaborate and concise listing description, this exceptional property is sure to capture your heart. As you step inside, you'll be immediately captivated by the spacious and open floor plan, featuring 8' doors and an open rail design that enhances the sense of airiness and sophistication. The living area is thoughtfully designed, with a cozy fireplace serving as a focal point, perfect for creating warm and inviting gatherings with friends and family. This home truly embraces the beauty of its surroundings, as it backs onto a serene greenbelt. Imagine waking up each morning to the tranquil sounds of nature and enjoying a cup of coffee on your private patio while taking in the lush greenery that stretches as far as the eye can see. The front and rear landscaping have been meticulously designed, creating a harmonious blend of natural beauty and low-maintenance elegance. Whether you prefer to unwind in your own private oasis or entertain guests in style, the outdoor spaces offer endless possibilities. The well-appointed master suite is a true retreat, featuring a luxurious 4-piece master bath. Indulge in relaxation as you soak in the deep tub or enjoy the spacious walk-in shower. With ample closet space, this master suite provides a perfect balance of practicality and luxury. This home also boasts modern amenities, including an efficient AC system that ensures year-round comfort and climate control. Whether it's the scorching heat of summer or the crisp chill of winter, this home will always offer a comfortable and welcoming environment for you and your loved ones. Don't miss out on the opportunity to make this exquisite property your own.
Home Details
*Pricing and availability are subject to change.- Garage spaces:
- 3
- Property status:
- Move-in Ready
- Size:
- 3,330 sqft
- Stories:
- 2
- Beds:
- 4
- Baths:
- 3.5
Construction Details
- Builder Name:
- Brightland Homes
- Completion Date:
- November, 2023
Home Features & Finishes
- Garage/Parking:
- GarageAttached Garage
- Interior Features:
- Walk-In ClosetLoft
- Property amenities:
- PatioPorch
- Rooms:
- Office/StudyDining RoomFamily RoomPrimary Bedroom Upstairs

Considering this home?
Our expert will guide your tour, in-person or virtual
Need more information?
Text or call (888) 486-2818
Montaine Community Details
Community Amenities
- Dining Nearby
- Playground
- Fitness Center/Exercise Area
- Club House
- Community Pool
- Greenbelt View
- Walking, Jogging, Hike Or Bike Trails
- Entertainment
- Master Planned
- Shopping Nearby
Neighborhood Details
Castle Rock, Colorado
Douglas County 80104
Schools in Douglas County School District RE-1
- Grades PK-PKPublic
cantril
0.8 mi312 cantril street
GreatSchools’ Summary Rating calculation is based on 4 of the school’s themed ratings, including test scores, student/academic progress, college readiness, and equity. This information should only be used as a reference. NewHomesMate is not affiliated with GreatSchools and does not endorse or guarantee this information. Please reach out to schools directly to verify all information and enrollment eligibility. Data provided by GreatSchools.org © 2024
Average Home Price in 80104
Getting Around
Air Quality
Noise Level
99
50Calm100
A Soundscore™ rating is a number between 50 (very loud) and 100 (very quiet) that tells you how loud a location is due to environmental noise.
Taxes & HOA
- Tax Year:
- 2024
- Tax Rate:
- 1%
- HOA Name:
- The Management Trust
- HOA fee:
- $1,800/annual
- HOA fee requirement:
- Mandatory
Estimated Monthly Payment
Recently Added Communities in this Area
Nearby Communities in Castle Rock
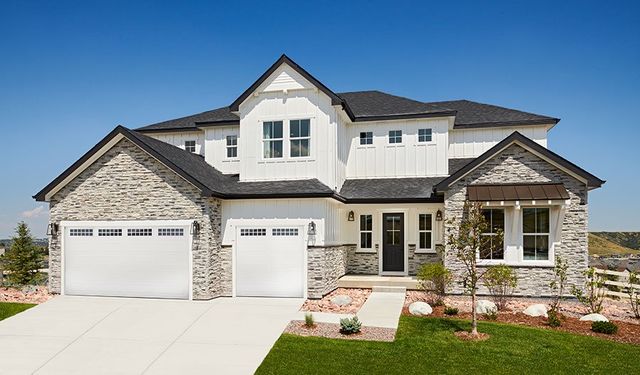
from$777,950
Vista Pines at Crystal Valley
Community by Richmond American Homes
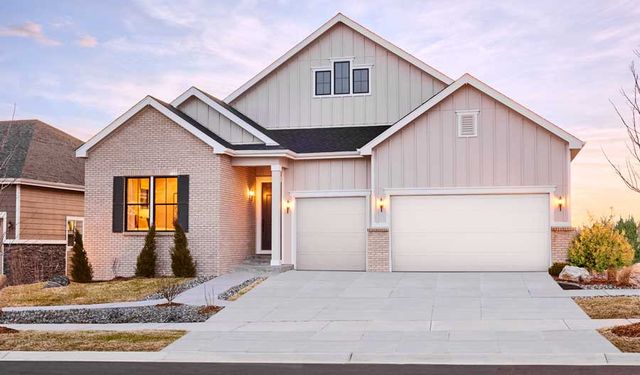
from$678,950
Oak Ridge at Crystal Valley
Community by Richmond American Homes
