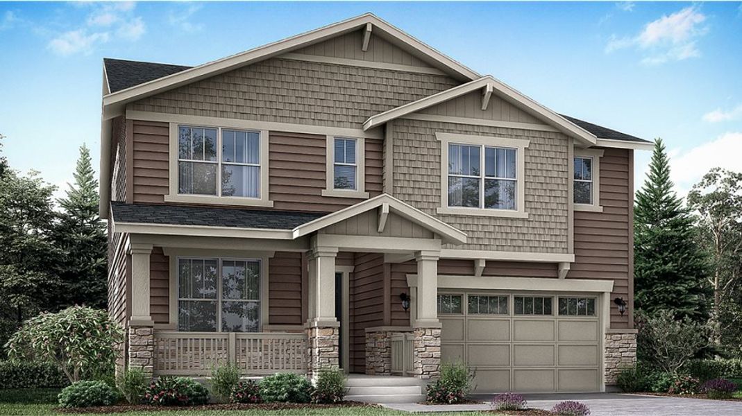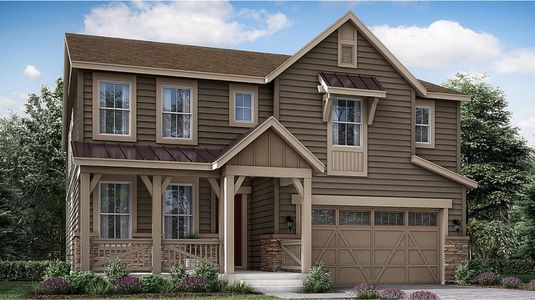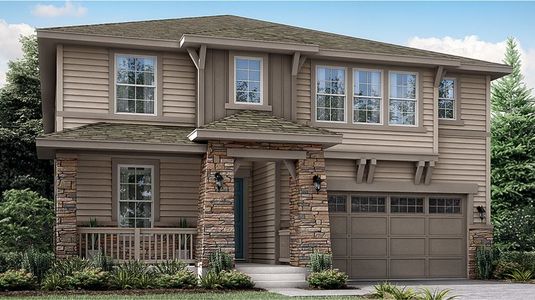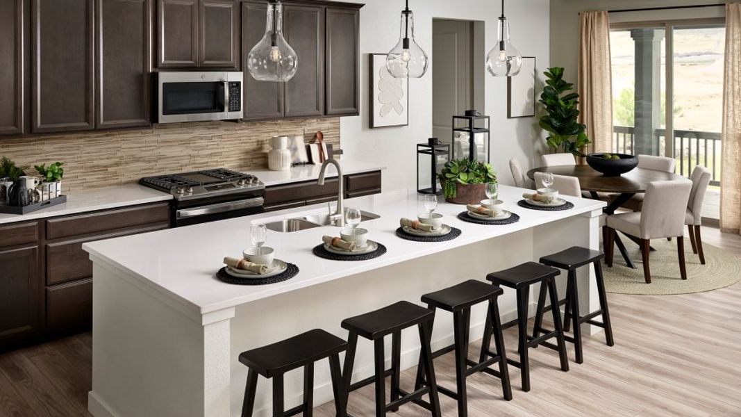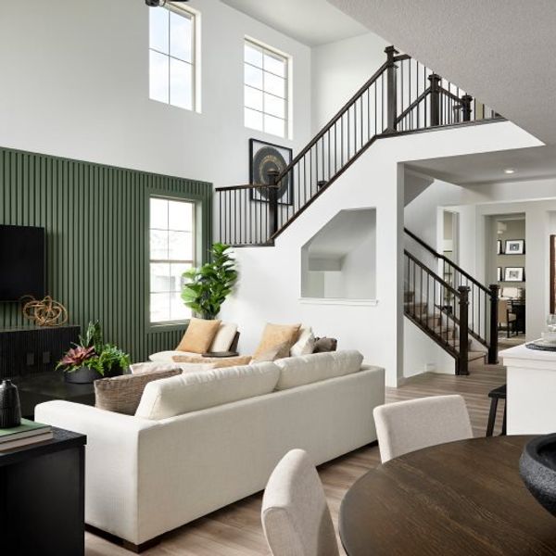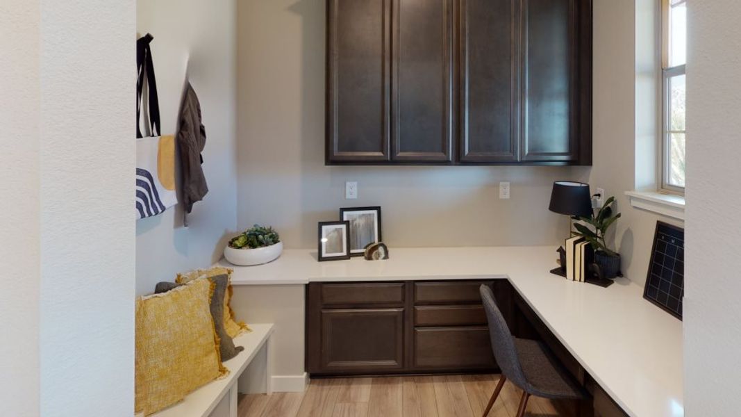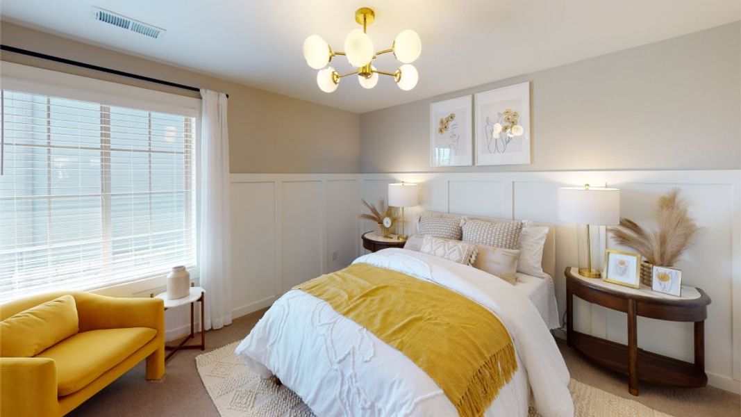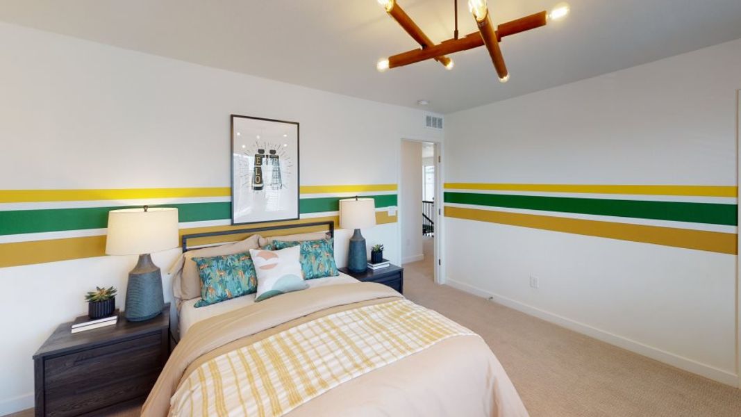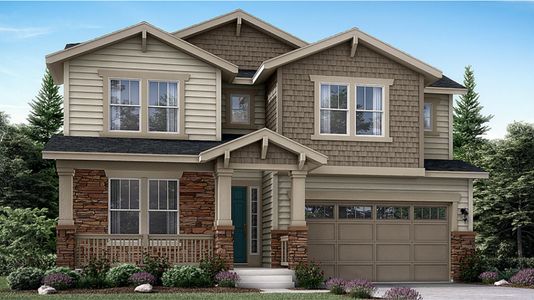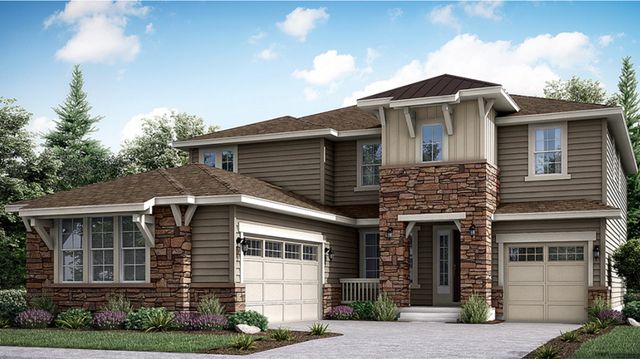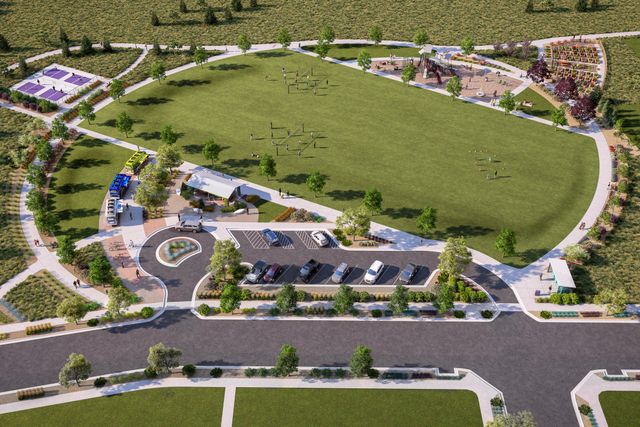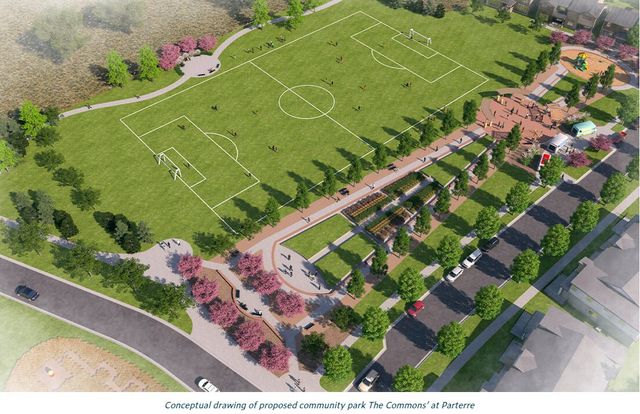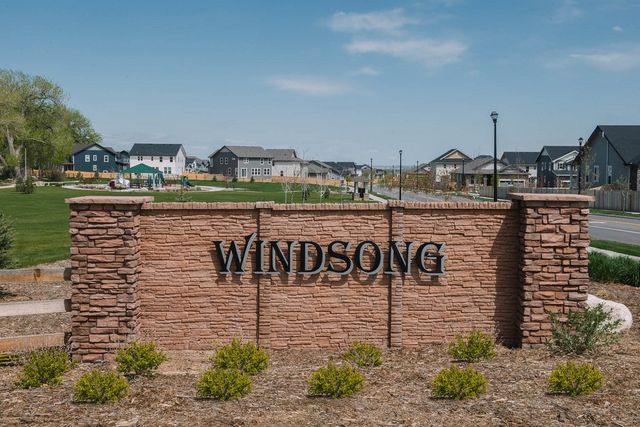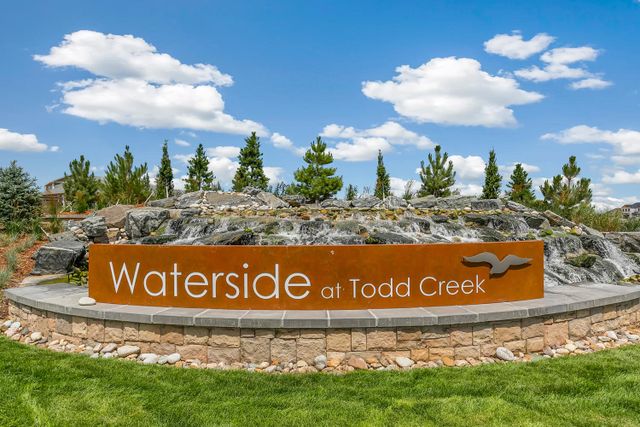Floor Plan
from $730,900
Stonehaven, 5186 East 146th Court, Thornton, CO 80602
5 bd · 4 ba · 2 stories · 2,763 sqft
from $730,900
Home Highlights
Garage
Attached Garage
Walk-In Closet
Utility/Laundry Room
Family Room
Porch
Primary Bedroom Upstairs
Community Pool
Playground
Plan Description
This two-story home offers an open layout where the Great Room, nook and kitchen merge effortlessly on the first level, while a bedroom near the foyer is an ideal space for overnight guests. The second floor provides plenty of space for the whole family with four more bedrooms, including the owner’s suite with dual walk-in closets and a spa-inspired bathroom.
Plan Details
*Pricing and availability are subject to change.- Name:
- Stonehaven
- Garage spaces:
- 3
- Property status:
- Floor Plan
- Size:
- 2,763 sqft
- Stories:
- 2
- Beds:
- 5
- Baths:
- 4
Construction Details
- Builder Name:
- Lennar
Home Features & Finishes
- Garage/Parking:
- GarageAttached GarageTandem Parking
- Interior Features:
- Walk-In ClosetFoyer
- Kitchen:
- Gas Cooktop
- Laundry facilities:
- Utility/Laundry Room
- Property amenities:
- BasementTech SpacePorch
- Rooms:
- NookFamily RoomOpen Concept FloorplanPrimary Bedroom Upstairs

Considering this home?
Our expert will guide your tour, in-person or virtual
Need more information?
Text or call (888) 486-2818
Utility Information
- Utilities:
- Natural Gas Available, Natural Gas on Property
Willow Bend: The Monarch Collection Community Details
Community Amenities
- Dining Nearby
- Playground
- Sport Court
- Community Pool
- Park Nearby
- Basketball Court
- Multigenerational Homes Available
- Walking, Jogging, Hike Or Bike Trails
- Recreation Center
- Master Planned
- Shopping Nearby
Neighborhood Details
Thornton, Colorado
Adams County 80602
Schools in School District 27J
GreatSchools’ Summary Rating calculation is based on 4 of the school’s themed ratings, including test scores, student/academic progress, college readiness, and equity. This information should only be used as a reference. NewHomesMate is not affiliated with GreatSchools and does not endorse or guarantee this information. Please reach out to schools directly to verify all information and enrollment eligibility. Data provided by GreatSchools.org © 2024
Average Home Price in 80602
Getting Around
Air Quality
Noise Level
83
50Calm100
A Soundscore™ rating is a number between 50 (very loud) and 100 (very quiet) that tells you how loud a location is due to environmental noise.
Taxes & HOA
- Tax Rate:
- 1.11%
- HOA fee:
- $65/monthly
- HOA fee requirement:
- Mandatory
