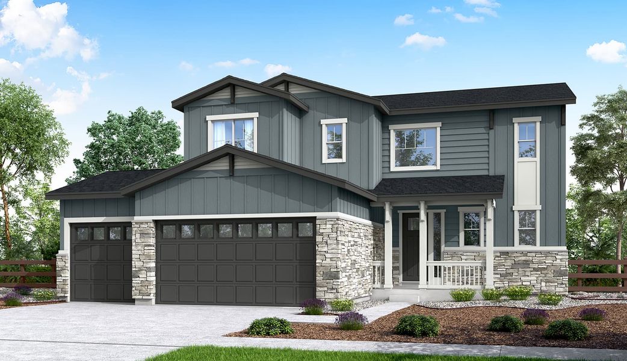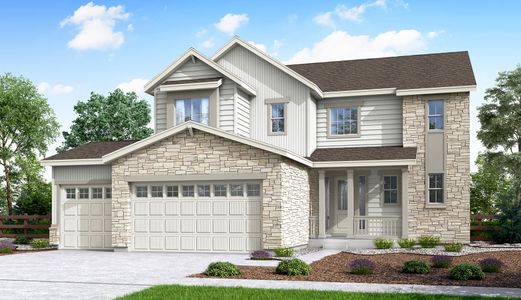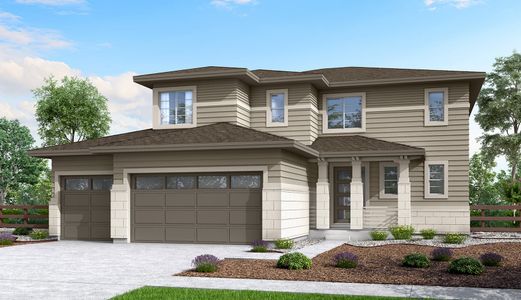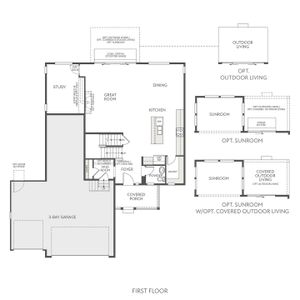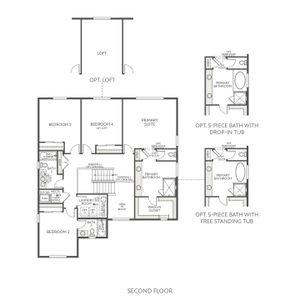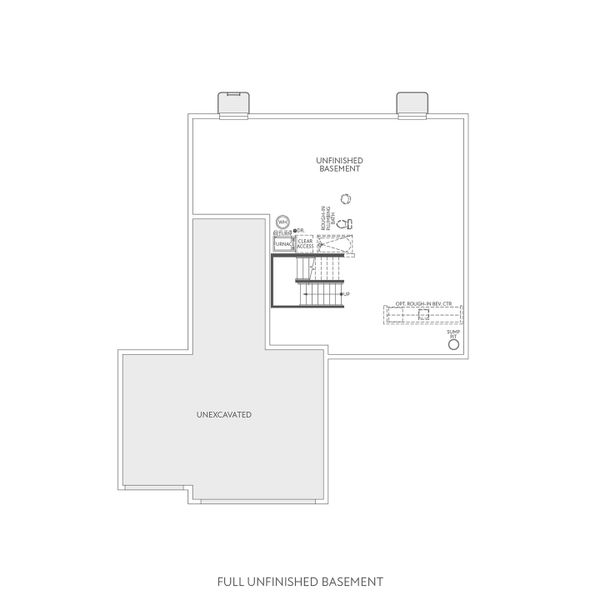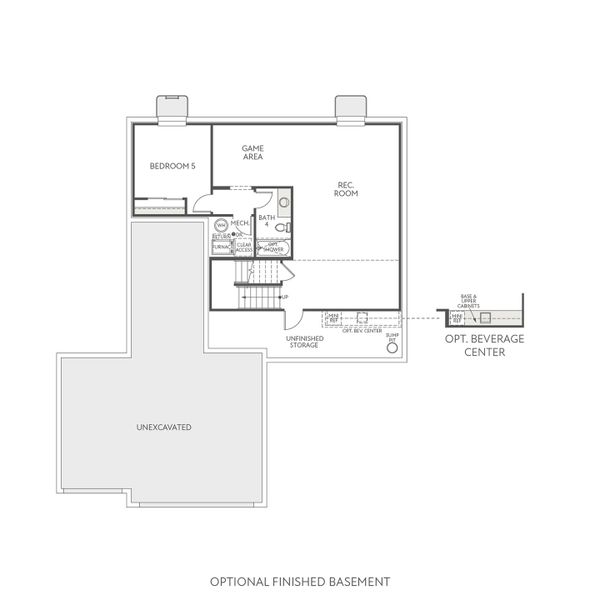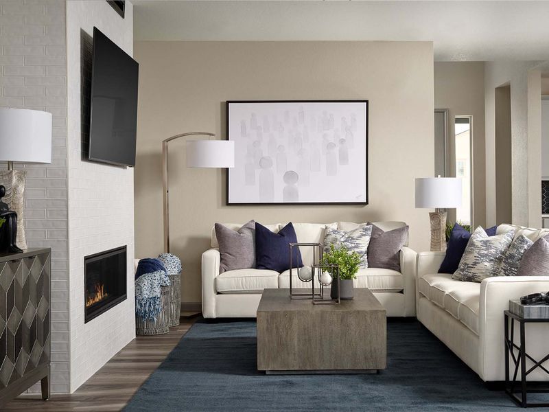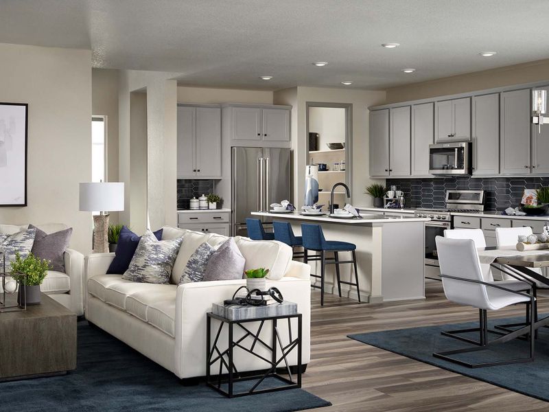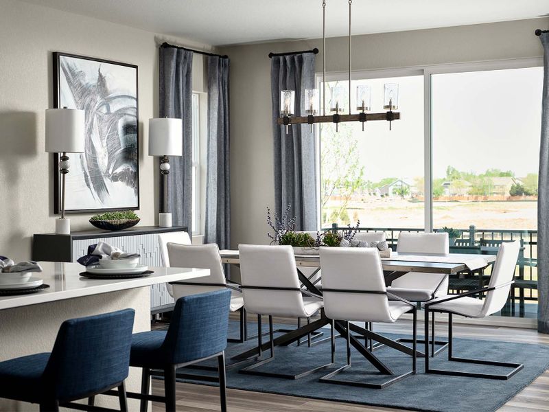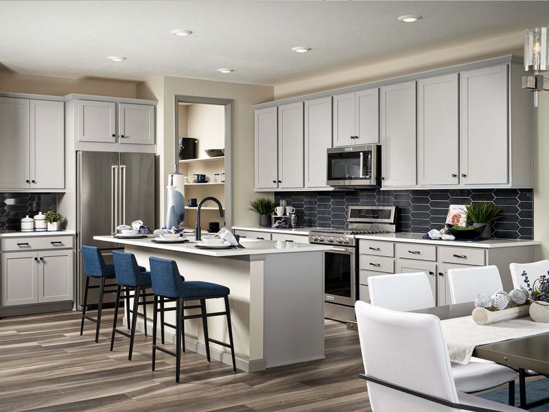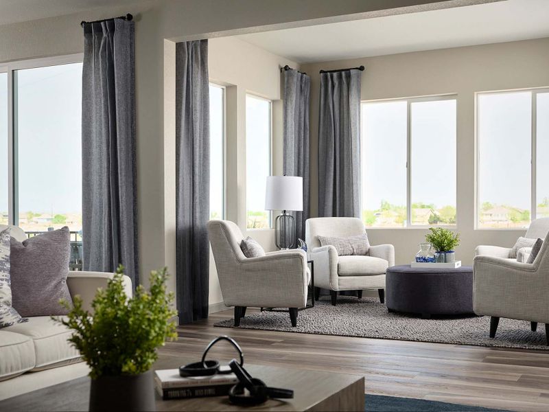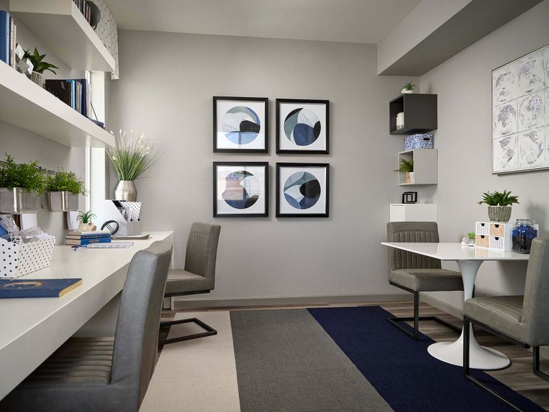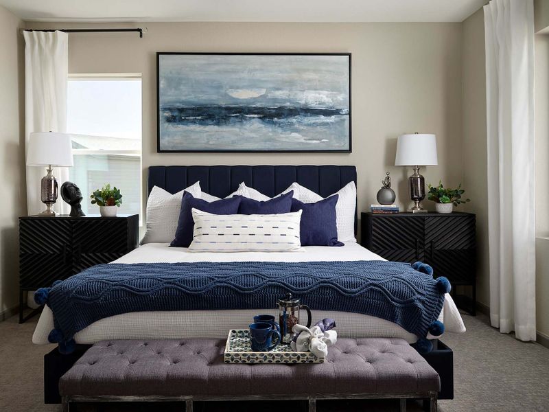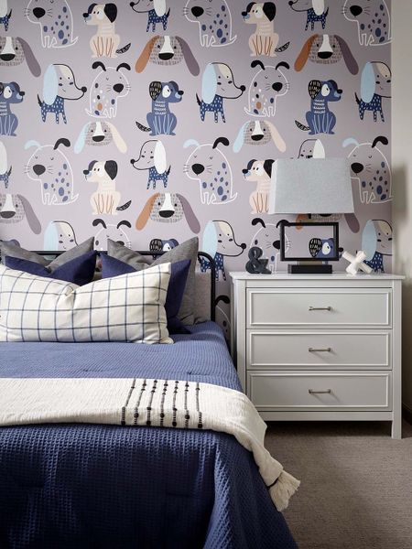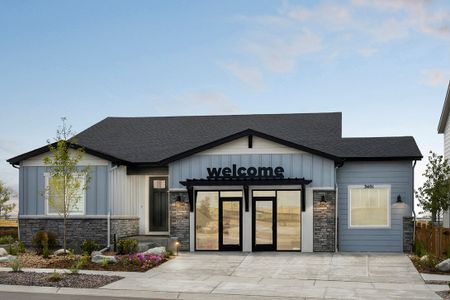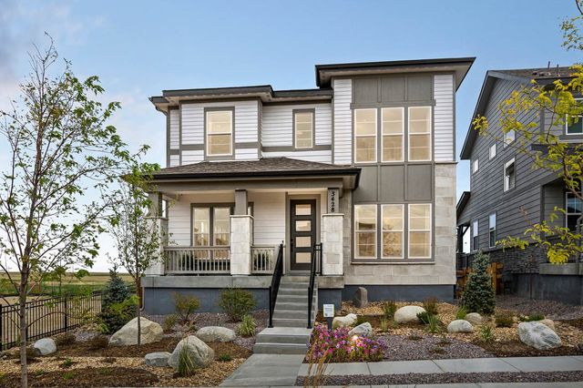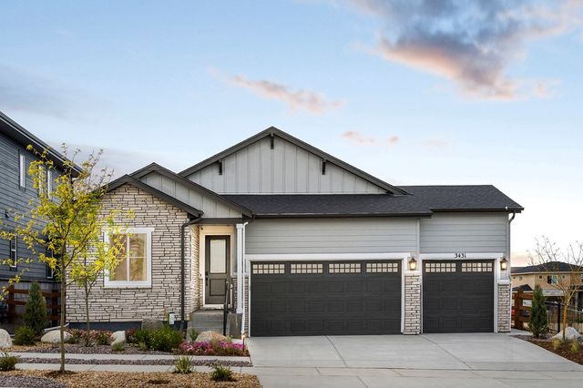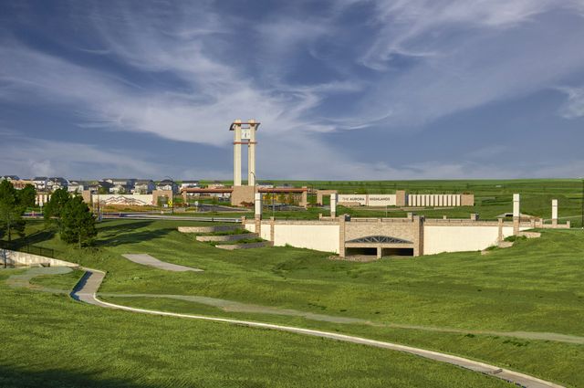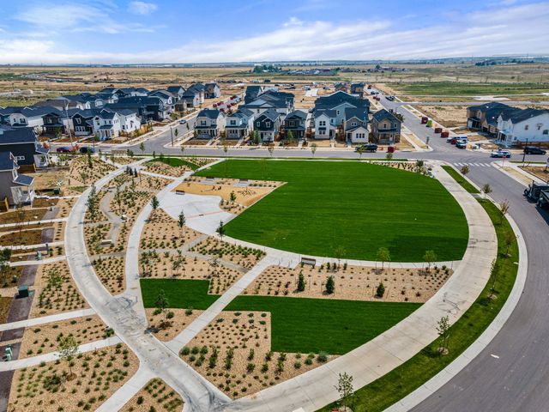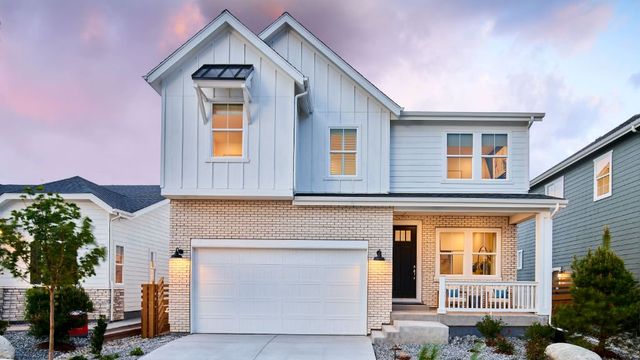Floor Plan
Incentives available
from $679,900
Plan 4034, 3401 N Haleyville Ct, Aurora, CO 80019
4 bd · 3.5 ba · 2 stories · 2,589 sqft
Incentives available
from $679,900
Home Highlights
Garage
Attached Garage
Walk-In Closet
Utility/Laundry Room
Dining Room
Family Room
Porch
Kitchen
Primary Bedroom Upstairs
Mudroom
Playground
Plan Description
This design has an open floor plan with an abundance of extra space, such as a 4-bay garage, a study on the main level, a walk-in pantry, and four upstairs bedrooms. However, you can customize to your liking by adding optional features, like a loft instead of the fourth bedroom, a generous sunroom, or a finished basement.
Plan Details
*Pricing and availability are subject to change.- Name:
- Plan 4034
- Garage spaces:
- 4
- Property status:
- Floor Plan
- Size:
- 2,589 sqft
- Stories:
- 2
- Beds:
- 4
- Baths:
- 3.5
Construction Details
- Builder Name:
- Tri Pointe Homes
Home Features & Finishes
- Garage/Parking:
- GarageAttached Garage
- Interior Features:
- Walk-In ClosetFoyerPantry
- Laundry facilities:
- Utility/Laundry Room
- Property amenities:
- Porch
- Rooms:
- KitchenMudroomDining RoomFamily RoomOpen Concept FloorplanPrimary Bedroom Upstairs

Considering this home?
Our expert will guide your tour, in-person or virtual
Need more information?
Text or call (888) 486-2818
Ensemble at The Aurora Highlands Community Details
Community Amenities
- Dining Nearby
- Playground
- Park Nearby
- Open Greenspace
- Walking, Jogging, Hike Or Bike Trails
- Recreation Center
- Pocket Park
- Entertainment
- Shopping Nearby
Neighborhood Details
Aurora, Colorado
Adams County 80019
Schools in Adams-Arapahoe School District 28J
GreatSchools’ Summary Rating calculation is based on 4 of the school’s themed ratings, including test scores, student/academic progress, college readiness, and equity. This information should only be used as a reference. NewHomesMate is not affiliated with GreatSchools and does not endorse or guarantee this information. Please reach out to schools directly to verify all information and enrollment eligibility. Data provided by GreatSchools.org © 2024
Average Home Price in 80019
Getting Around
Air Quality
Taxes & HOA
- Tax Rate:
- 1.42%
- HOA Name:
- Aurora Highland Community Authority Board
- HOA fee:
- $1,200/annual
- HOA fee requirement:
- Mandatory
