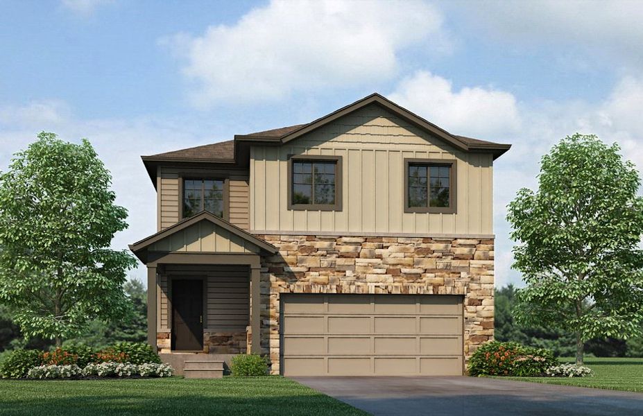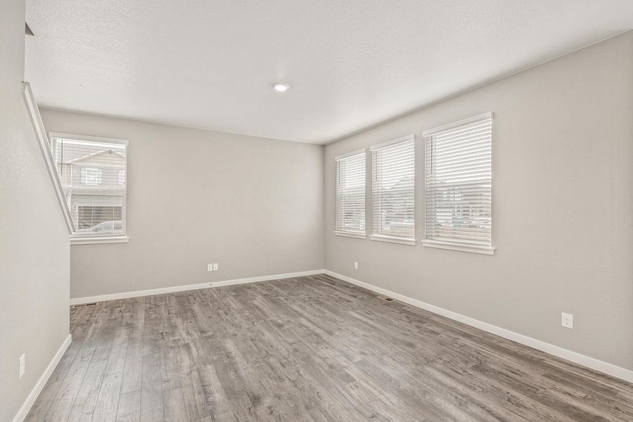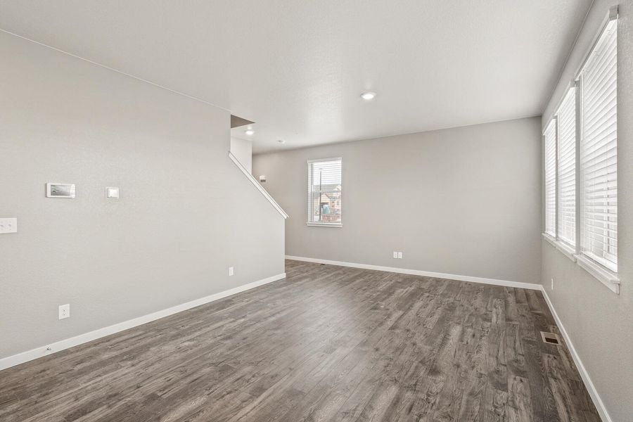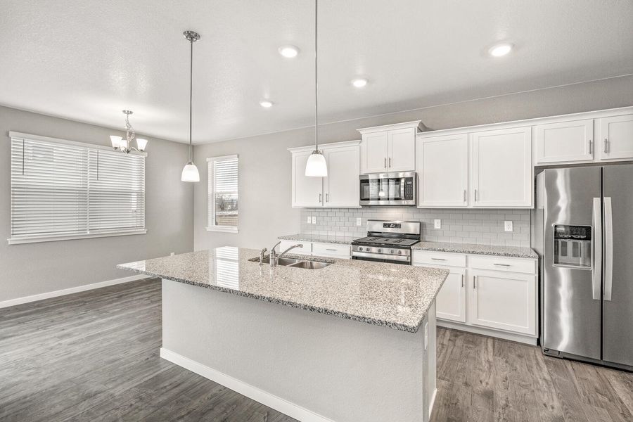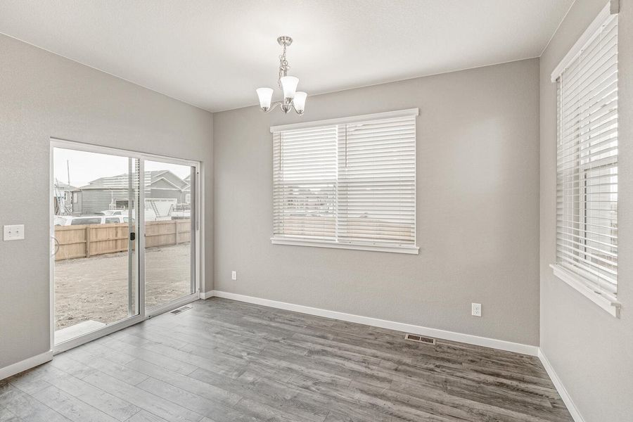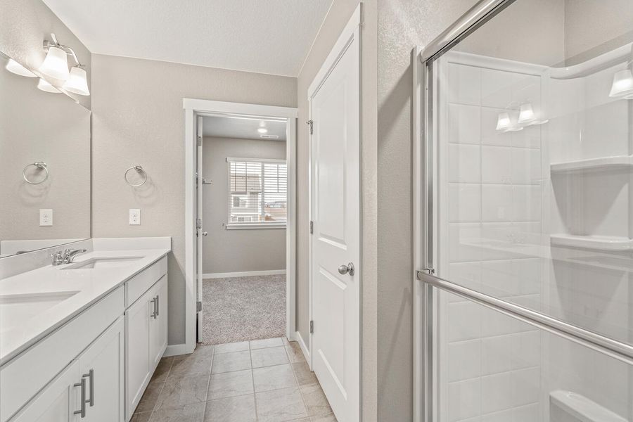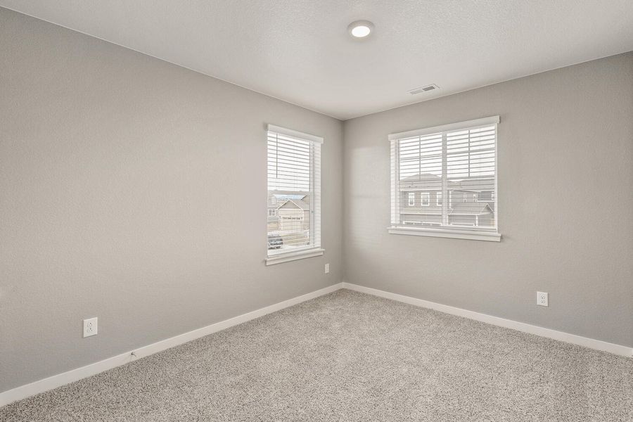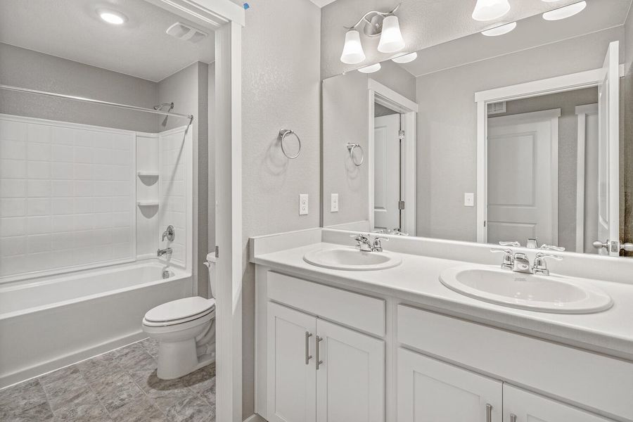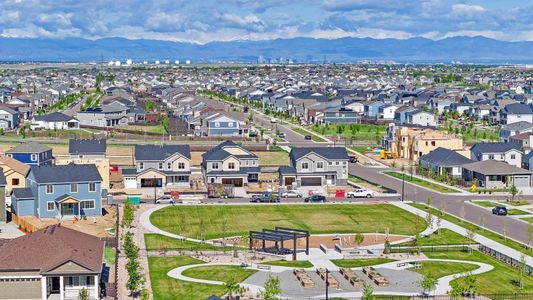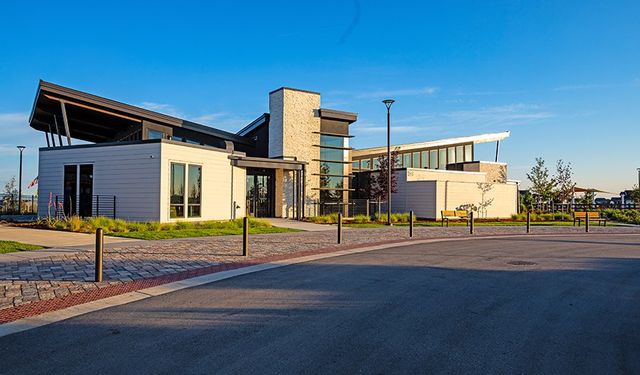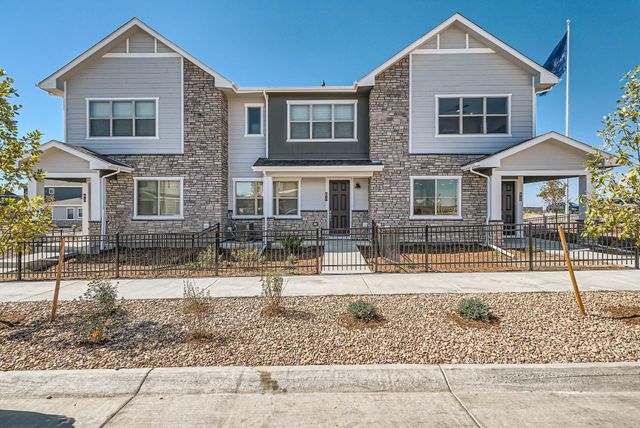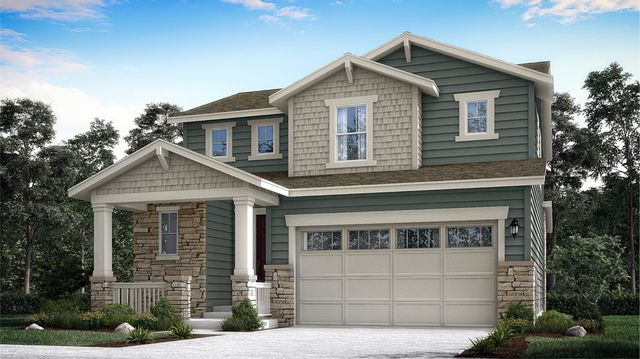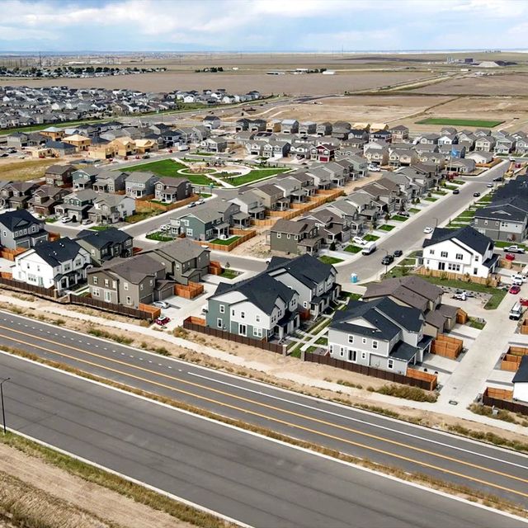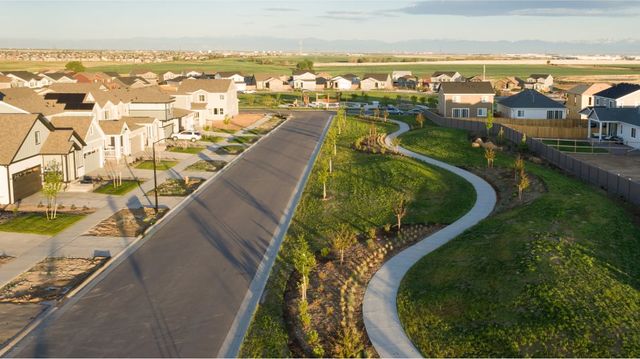Floor Plan
Lowered rates
from $579,990
Edmon, 27404 E. Byers Avenue, Aurora, CO 80018
4 bd · 2.5 ba · 2 stories · 1,844 sqft
Lowered rates
from $579,990
Home Highlights
Garage
Attached Garage
Walk-In Closet
Utility/Laundry Room
Dining Room
Porch
Living Room
Kitchen
Primary Bedroom Upstairs
Ceiling-High
Community Pool
Playground
Club House
Sprinkler System
Plan Description
The Edmon is one of our 2-story floorplans featured in the Harmony community in Aurora, CO. Featuring 4 bedrooms, 2.5 bathrooms, 2 car garage, and 1,844 sq. ft. of living space. With multiple exterior options and open concept design this new home is a popular pick. As you enter the home from the covered patio and walk down the foyer you will pass the guest bathroom, garage door entrance and stairs. Continuing down the foyer you are welcomed into the heart of the home, the living room is spacious allowing for a variety of set-ups. Additionally, three large windows overlooking the backyard allow for plenty of natural light to shine in. Flowing from the living room is the kitchen, dining room and sliding door that leads to the backyard. The kitchen is a true highlight, with spacious countertops, stainless steel appliances, a walk-in pantry and an oversized island with room for seating. Whether you’re preparing a casual meal or hosting a dinner this kitchen is well-equipped to fit your needs. Three secondary bedrooms are located upstairs and generously sized to offer flexibility for all lifestyles and enough privacy to have your own retreat. Centrally located between three bedrooms is a spacious bathroom with double vanity sinks, a separate space for the toilet and shower/tub. You’ll also find the laundry room to be conveniently located to make chores a breeze. The primary bedroom offers plenty of space and an ensuite bathroom with dual sinks, a private room for the toilet, and an oversized walk-in closet. Contact us today and find your new home in the Harmony community. *Photos are for representational purposes only, finishes may vary per home.
Plan Details
*Pricing and availability are subject to change.- Name:
- Edmon
- Garage spaces:
- 2
- Property status:
- Floor Plan
- Size:
- 1,844 sqft
- Stories:
- 2
- Beds:
- 4
- Baths:
- 2.5
Construction Details
- Builder Name:
- D.R. Horton
Home Features & Finishes
- Appliances:
- Sprinkler System
- Garage/Parking:
- GarageAttached Garage
- Interior Features:
- Ceiling-HighWalk-In ClosetFoyerPantry
- Kitchen:
- Gas Cooktop
- Laundry facilities:
- Utility/Laundry Room
- Property amenities:
- Porch
- Rooms:
- KitchenDining RoomLiving RoomOpen Concept FloorplanPrimary Bedroom Upstairs

Considering this home?
Our expert will guide your tour, in-person or virtual
Need more information?
Text or call (888) 486-2818
Utility Information
- Utilities:
- Natural Gas Available, Natural Gas on Property
Harmony Community Details
Community Amenities
- Dining Nearby
- Dog Park
- Playground
- Fitness Center/Exercise Area
- Club House
- Community Pool
- Park Nearby
- Amenity Center
- Basketball Court
- Open Greenspace
- Walking, Jogging, Hike Or Bike Trails
- Recreational Facilities
- Entertainment
- Master Planned
- Shopping Nearby
Neighborhood Details
Aurora, Colorado
Arapahoe County 80018
Schools in Adams-Arapahoe School District 28J
GreatSchools’ Summary Rating calculation is based on 4 of the school’s themed ratings, including test scores, student/academic progress, college readiness, and equity. This information should only be used as a reference. NewHomesMate is not affiliated with GreatSchools and does not endorse or guarantee this information. Please reach out to schools directly to verify all information and enrollment eligibility. Data provided by GreatSchools.org © 2024
Average Home Price in 80018
Getting Around
Air Quality
Noise Level
79
50Active100
A Soundscore™ rating is a number between 50 (very loud) and 100 (very quiet) that tells you how loud a location is due to environmental noise.
Taxes & HOA
- Tax Year:
- 2023
- Tax Rate:
- 1.13%
- HOA Name:
- CCMC
- HOA fee:
- $105/monthly
- HOA fee requirement:
- Mandatory





