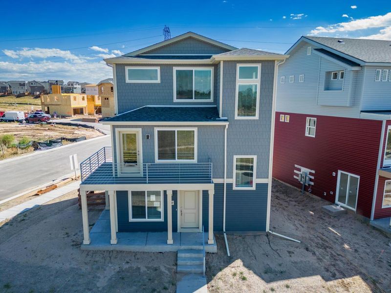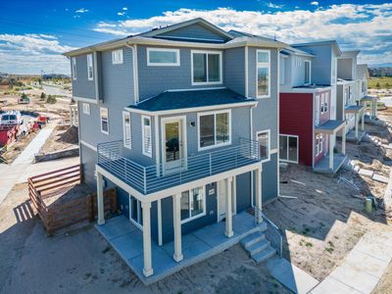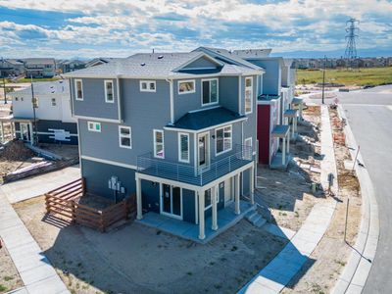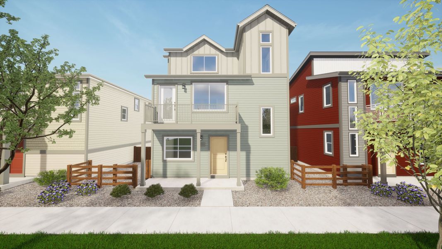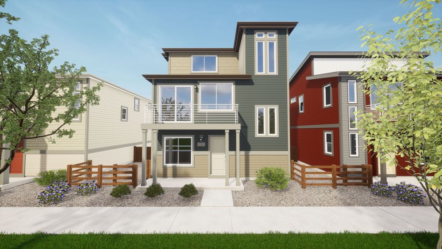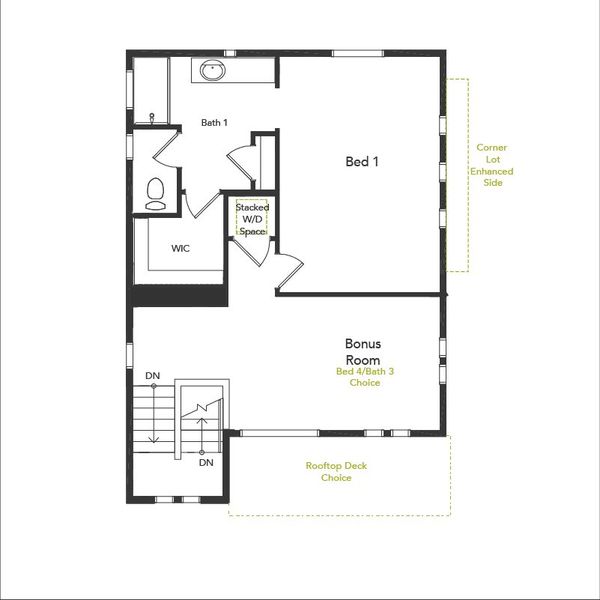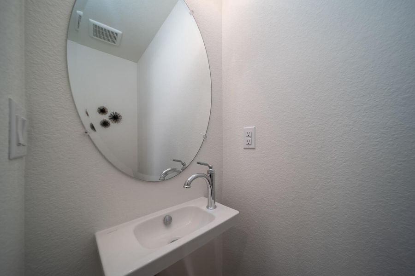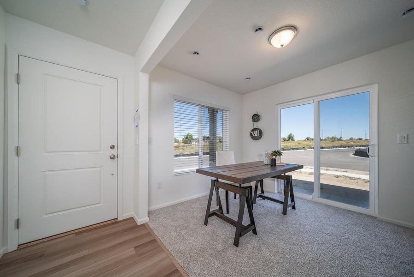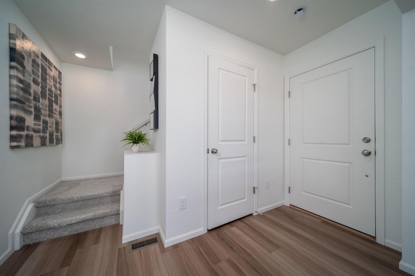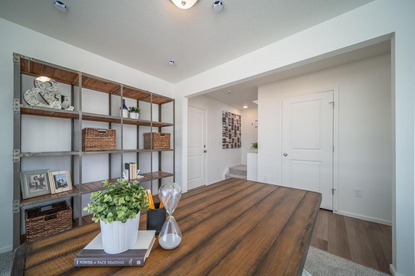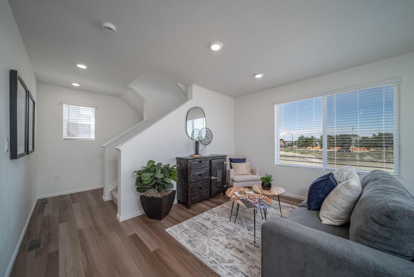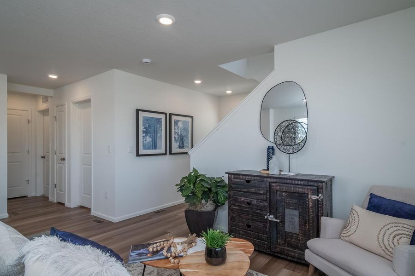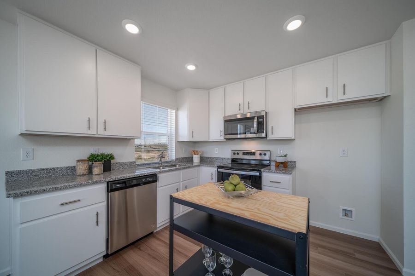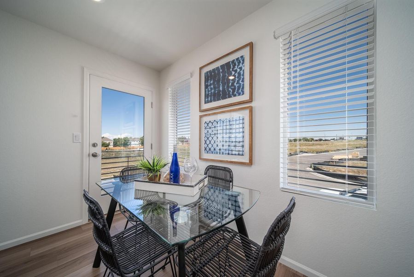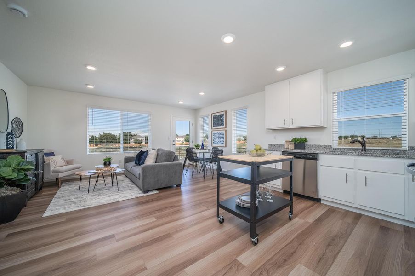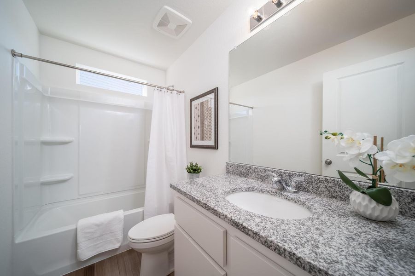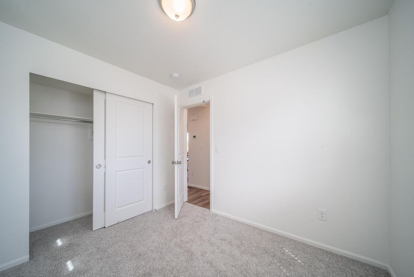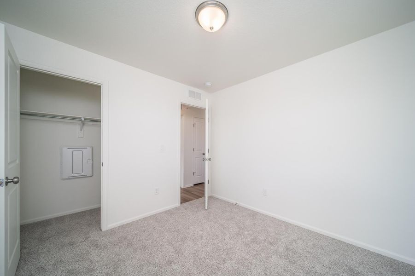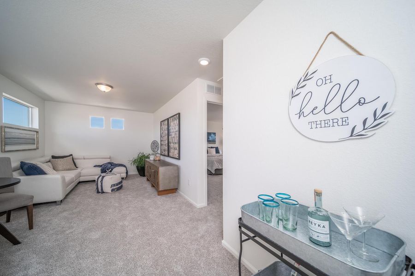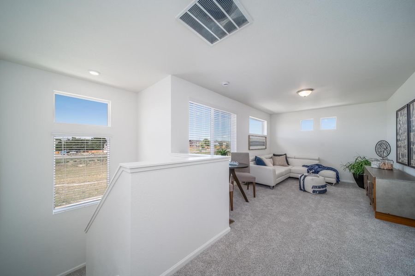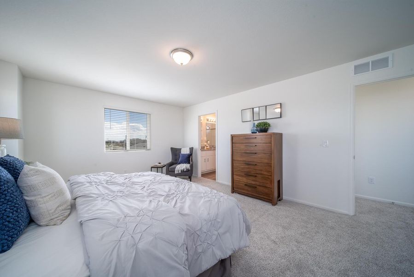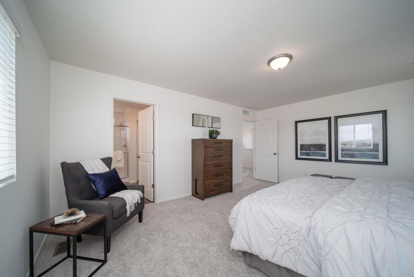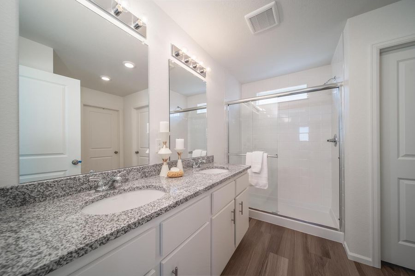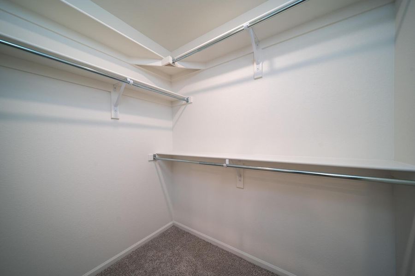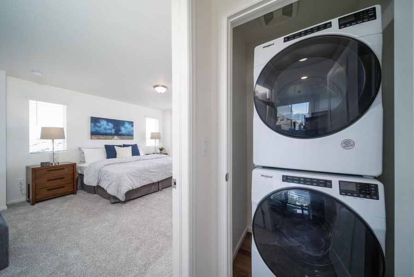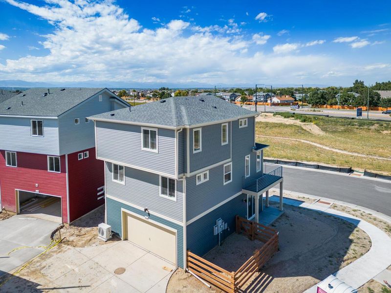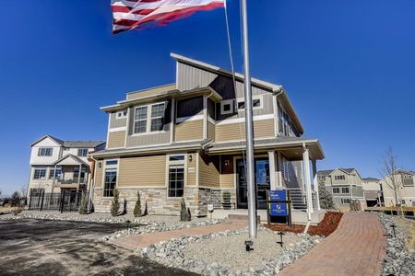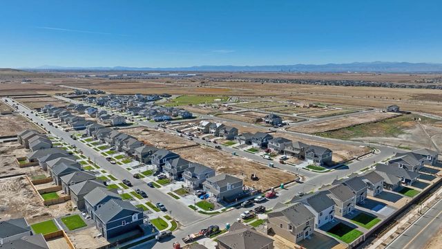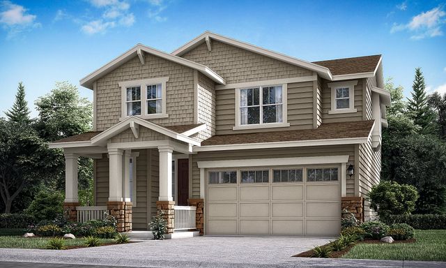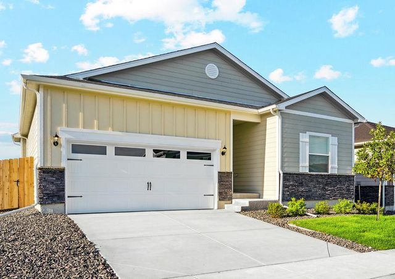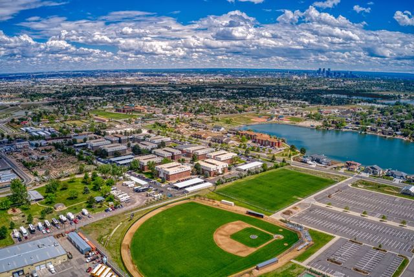Floor Plan
Lowered rates
from $449,400
Rand, 17549 East 103rd Drive, Commerce City, CO 80022
3 bd · 2 ba · 3 stories · 1,643 sqft
Lowered rates
from $449,400
Home Highlights
Garage
Attached Garage
Walk-In Closet
Utility/Laundry Room
Porch
Living Room
Kitchen
Primary Bedroom Upstairs
Loft
Community Pool
Flex Room
Playground
Plan Description
Discover the Rand floor plan in Reunion, an outstanding community designed by Oakwood Homes Co in the city of Commerce City. This plan uses high-quality materials and finishes to create a luxurious ambiance you'll love coming home to for years.
Located at 17549 East 103rd Drive, Commerce City, CO 80022 in the prestigious Reunion, you'll find a collection of other new construction homes created with various layouts, along with a welcoming community of neighbors and a variety of amenities to enrich your lifestyle.
The Rand is a beautiful 3-story floor plan with 3 spacious bedrooms, and 2 modern bathrooms spread over 1,643 square feet. This plan also includes a garage with 2 spaces for parking vehicles, extra storage, or hobby essentials.
You'll love the convenience of being close to fantastic shopping, top-notch dining options, entertainment, and opportunities for outdoor adventures. Plus, Reunion is zoned to the reputable School District 27J, providing easy access to the best schools in the area.
Does Rand sound like your dream floor plan? Work with NewHomesMate to make it a reality. Contact a New Construction Specialist to take the first step towards a lifestyle of convenience and luxury in your future home.
Plan Details
*Pricing and availability are subject to change.- Name:
- Rand
- Garage spaces:
- 2
- Property status:
- Floor Plan
- Size:
- 1,643 sqft
- Stories:
- 3+
- Beds:
- 3
- Baths:
- 2
Construction Details
- Builder Name:
- Oakwood Homes Co
Home Features & Finishes
- Garage/Parking:
- GarageAttached Garage
- Interior Features:
- Walk-In ClosetFoyerLoft
- Laundry facilities:
- Utility/Laundry Room
- Property amenities:
- BalconyPorch
- Rooms:
- Bonus RoomFlex RoomKitchenLiving RoomOpen Concept FloorplanPrimary Bedroom Upstairs

Considering this home?
Our expert will guide your tour, in-person or virtual
Need more information?
Text or call (888) 486-2818
Reunion Community Details
Community Amenities
- Cafe
- Dining Nearby
- Playground
- Lake Access
- Fitness Center/Exercise Area
- Golf Course
- Community Pool
- Park Nearby
- Picnic Area
- Amphitheater
- Event Lawn
- Recreational Facilities
- Entertainment
- Master Planned
- Shopping Nearby
Neighborhood Details
Commerce City, Colorado
Adams County 80022
Schools in School District 27J
GreatSchools’ Summary Rating calculation is based on 4 of the school’s themed ratings, including test scores, student/academic progress, college readiness, and equity. This information should only be used as a reference. NewHomesMate is not affiliated with GreatSchools and does not endorse or guarantee this information. Please reach out to schools directly to verify all information and enrollment eligibility. Data provided by GreatSchools.org © 2024
Average Home Price in 80022
Getting Around
1 nearby routes:
1 bus, 0 rail, 0 other
Air Quality
Noise Level
72
50Active100
A Soundscore™ rating is a number between 50 (very loud) and 100 (very quiet) that tells you how loud a location is due to environmental noise.
Taxes & HOA
- Tax Year:
- 2023
- Tax Rate:
- 1.5%
- HOA Name:
- Reunion Ridge Metro District / MSI
- HOA fee:
- $1,218/annual
- HOA fee requirement:
- Mandatory
Estimated Monthly Payment
Recently Added Communities in this Area
Nearby Communities in Commerce City
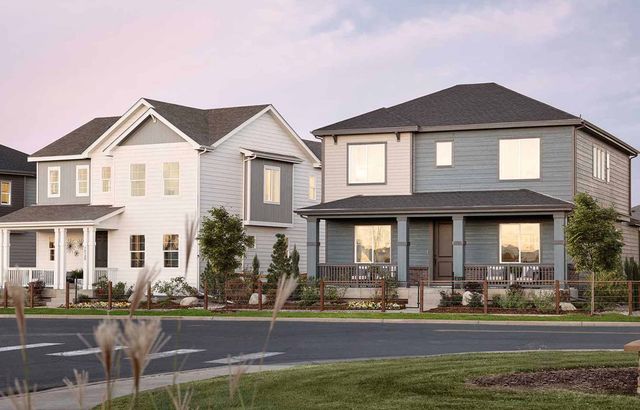
from$512,900
Crescendo Collection at Reunion
Community by Tri Pointe Homes
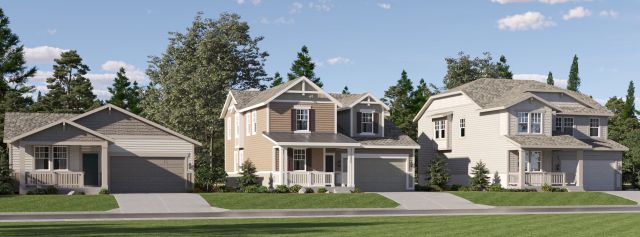
from$498,900
Reunion Ridge: The Innovative Collection II
Community by Lennar
