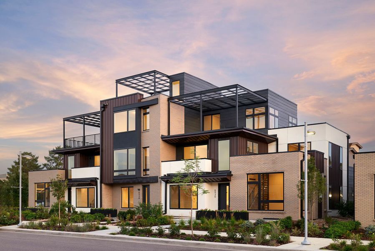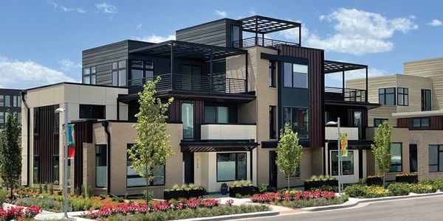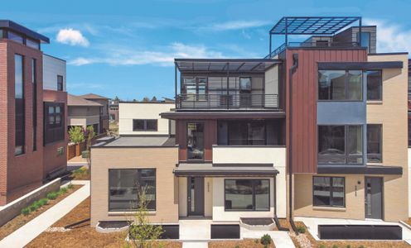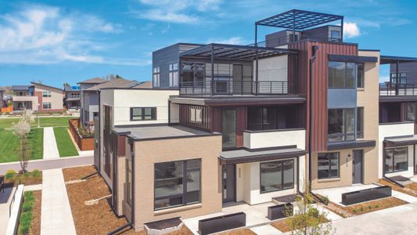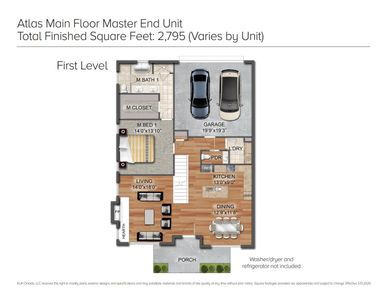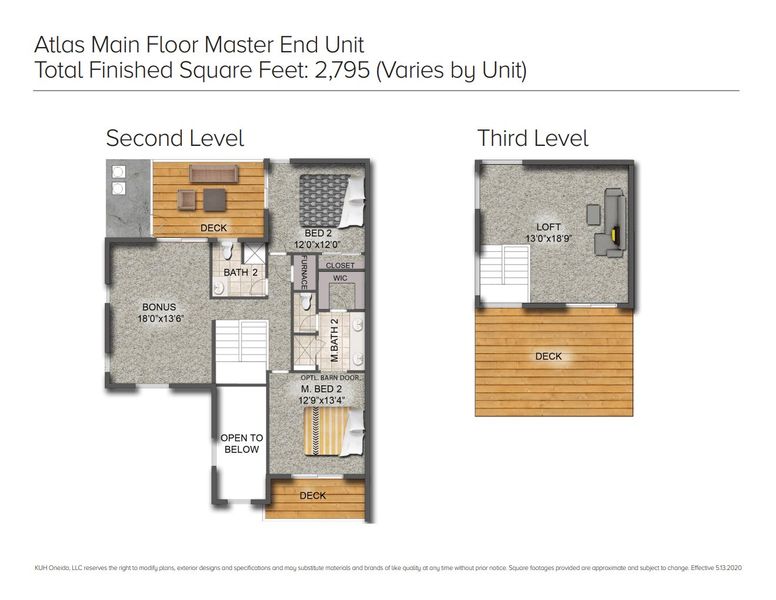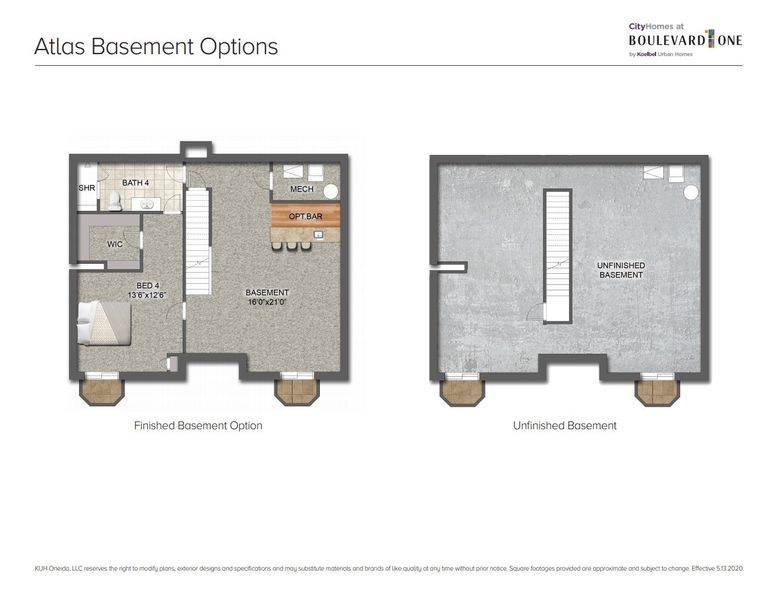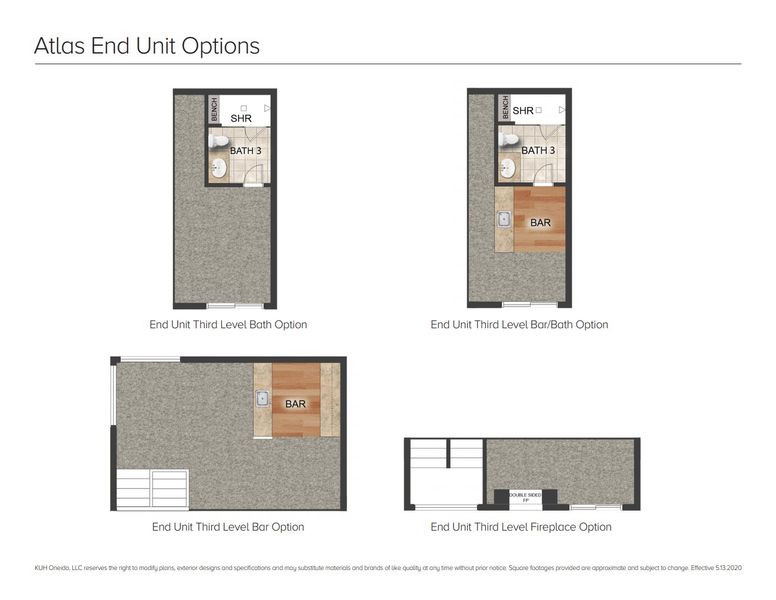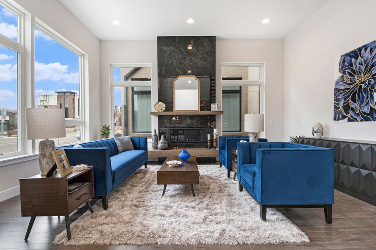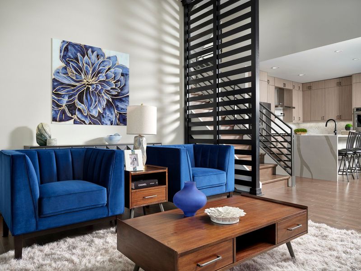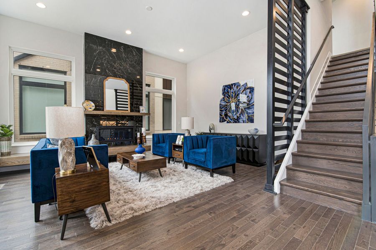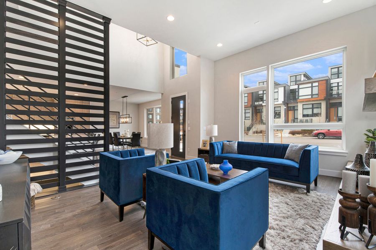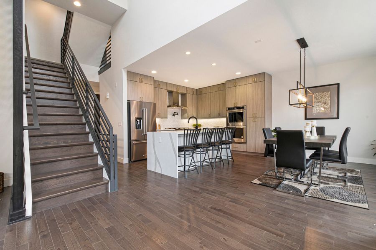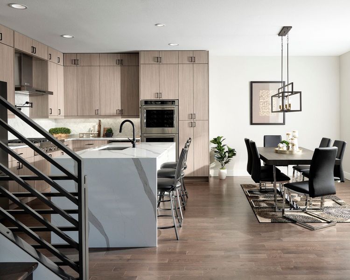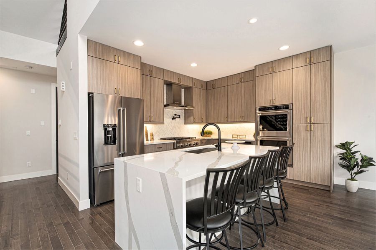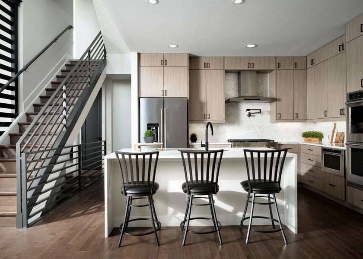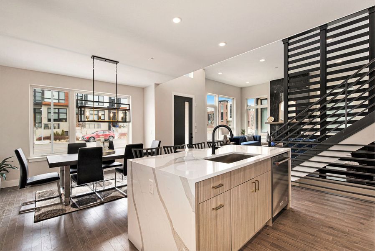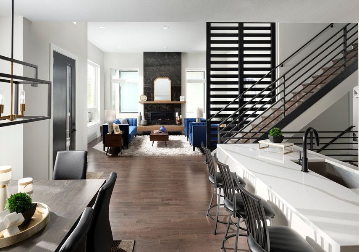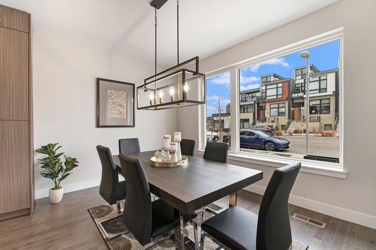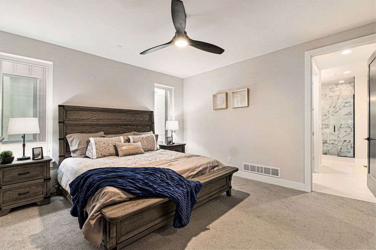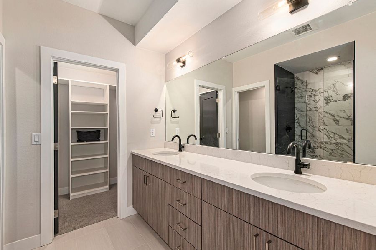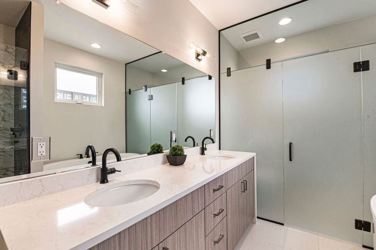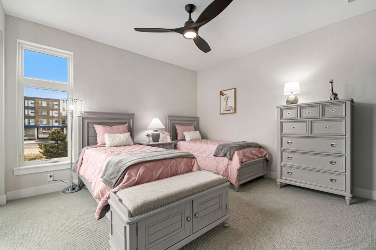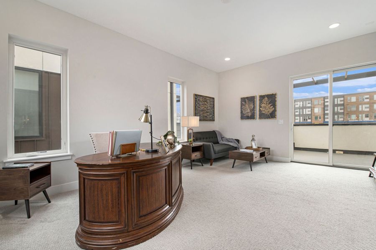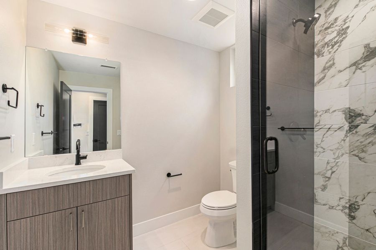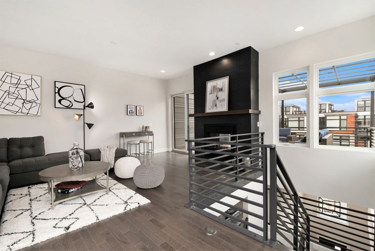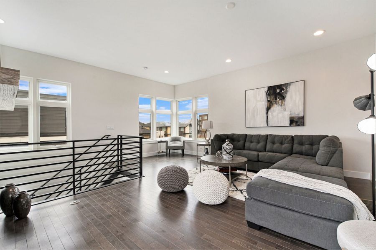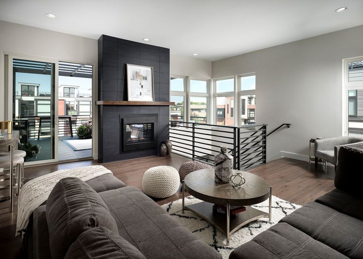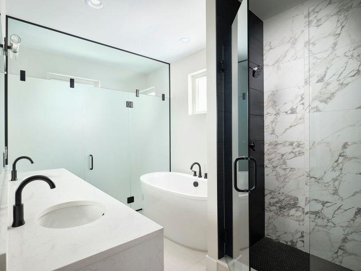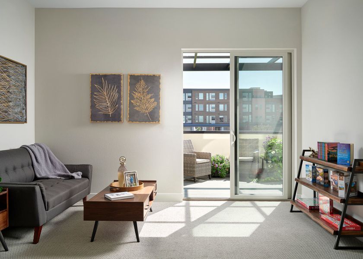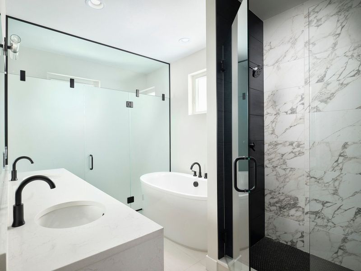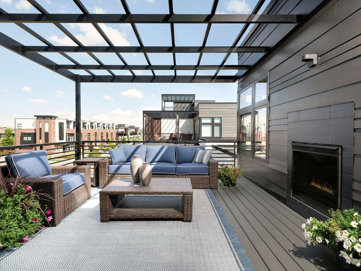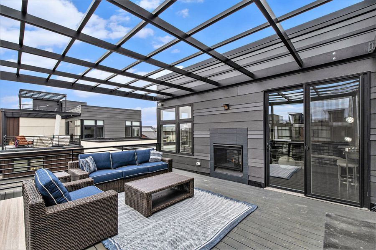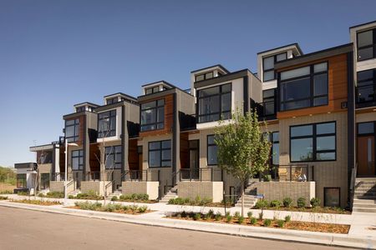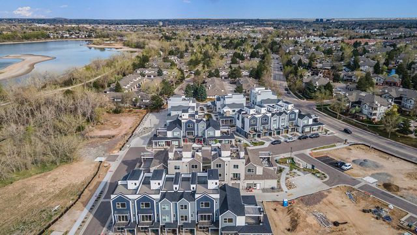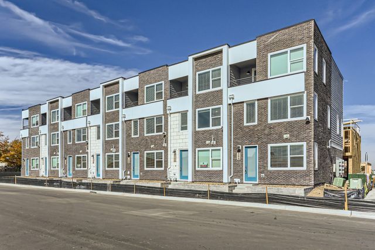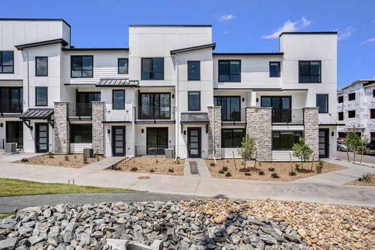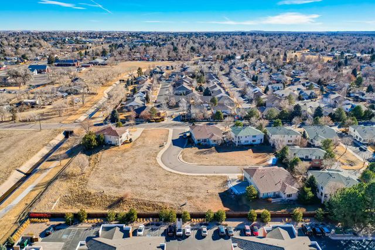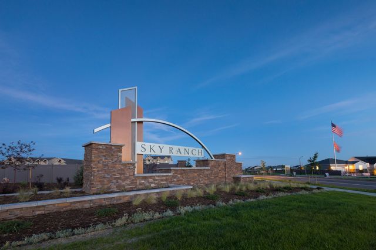Floor Plan
Final Opportunity
Atlas End Unit with Main Level Primary Suite, 6748 E Lowry Blvd, Denver, CO 80230
3 bd · 3.5 ba · 3 stories · 2,795 sqft
Home Highlights
Garage
Attached Garage
Walk-In Closet
Primary Bedroom Downstairs
Utility/Laundry Room
Dining Room
Porch
Patio
Fireplace
Living Room
Kitchen
Loft
Playground
Plan Description
Enjoy a main-level primary suite along with walkable amenities, generous bonus room on the second floor, three outdoor spaces and a two-car garage.
FEATURES Primary suite with a 5-piece bath Second level features bonus room, two bedrooms, two baths and large deck Spacious loft on the third floor with another large deck Grand entry way with views of all three levels Flowing kitchen and dining area, 12 foot ceiling in the living room Up to 2,795 finished sq ft, plus optional finished basement adding over 900 additional sq ft Attached 2 car garage
Plan Details
*Pricing and availability are subject to change.- Name:
- Atlas End Unit with Main Level Primary Suite
- Garage spaces:
- 2
- Property status:
- Floor Plan
- Size:
- 2,795 sqft
- Stories:
- 3+
- Beds:
- 3
- Baths:
- 3.5
Construction Details
- Builder Name:
- Koelbel and Company
Home Features & Finishes
- Garage/Parking:
- GarageAttached Garage
- Interior Features:
- Ceiling-VaultedWalk-In ClosetLoft
- Laundry facilities:
- Utility/Laundry Room
- Property amenities:
- DeckPatioFireplacePorch
- Rooms:
- Bonus RoomKitchenDining RoomLiving RoomPrimary Bedroom Downstairs

Considering this home?
Our expert will guide your tour, in-person or virtual
Need more information?
Text or call (888) 486-2818
CityHomes at Boulevard One Community Details
Community Amenities
- Dining Nearby
- Playground
- Fitness Center/Exercise Area
- Golf Course
- Library
- Creek/Stream
- Walking, Jogging, Hike Or Bike Trails
- Gathering Space
- Entertainment
- Shopping Nearby
- Arena (Venue)
Neighborhood Details
Denver, Colorado
Denver County 80230
Schools in Denver County School District 1
GreatSchools’ Summary Rating calculation is based on 4 of the school’s themed ratings, including test scores, student/academic progress, college readiness, and equity. This information should only be used as a reference. NewHomesMate is not affiliated with GreatSchools and does not endorse or guarantee this information. Please reach out to schools directly to verify all information and enrollment eligibility. Data provided by GreatSchools.org © 2024
Average Home Price in 80230
Getting Around
7 nearby routes:
7 bus, 0 rail, 0 other
Air Quality
Noise Level
75
50Active100
A Soundscore™ rating is a number between 50 (very loud) and 100 (very quiet) that tells you how loud a location is due to environmental noise.
Taxes & HOA
- Tax Year:
- 2022
- HOA Name:
- Boulevard One Community Association
- HOA fee:
- $5,960/annual
- HOA fee requirement:
- Mandatory
