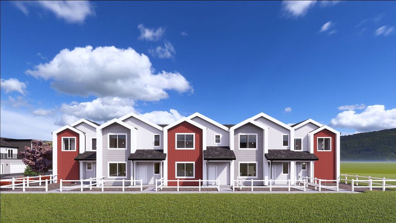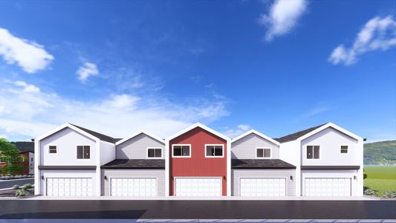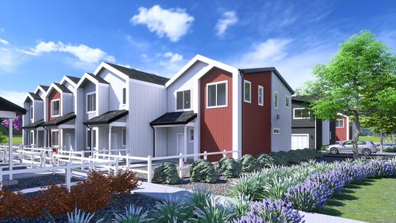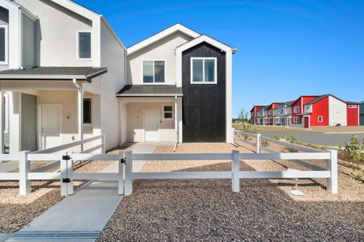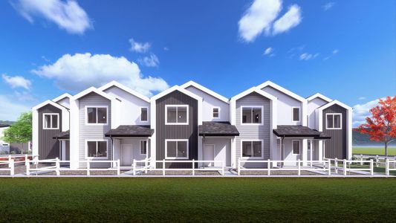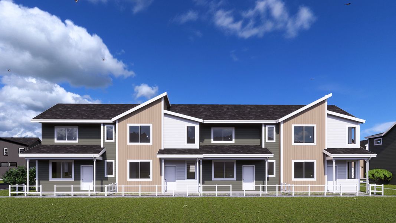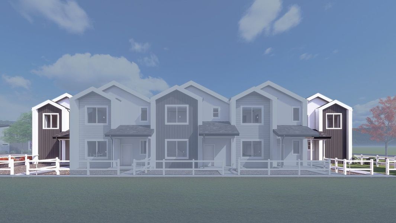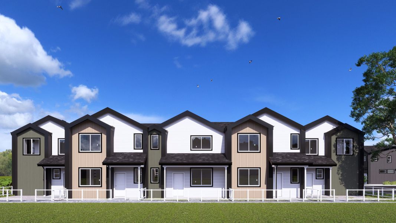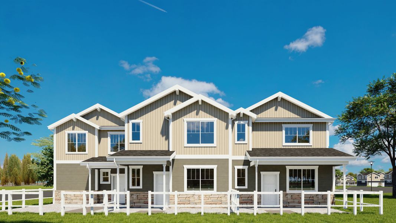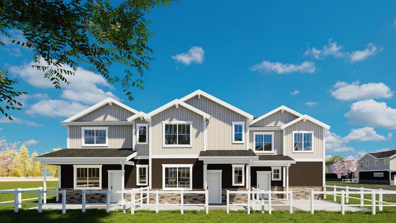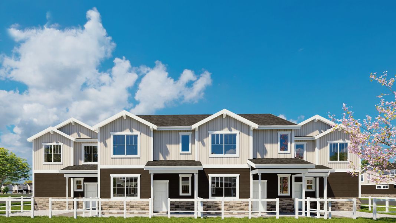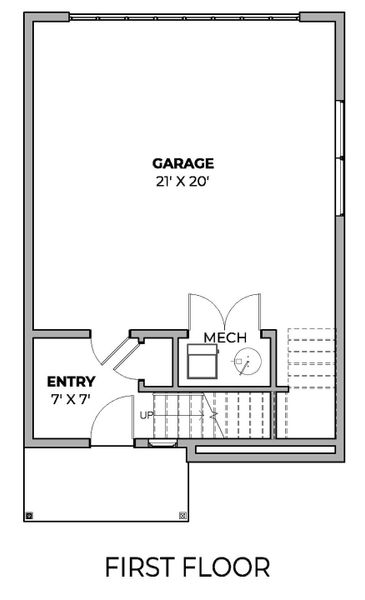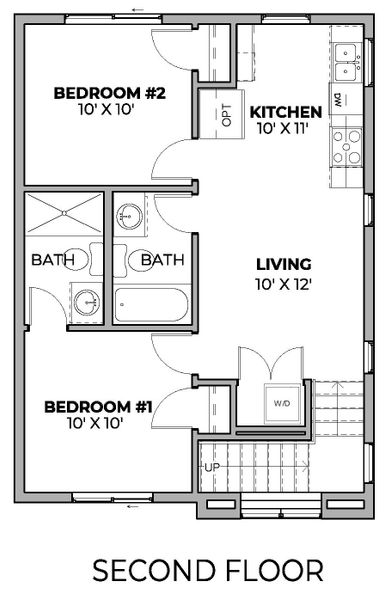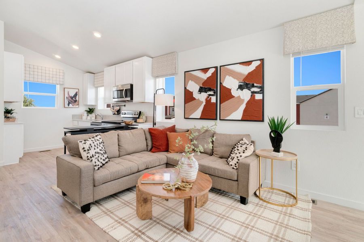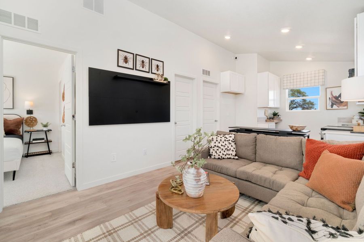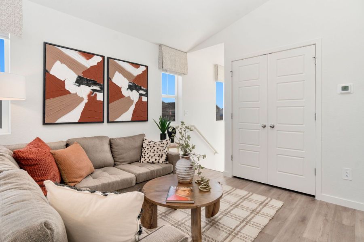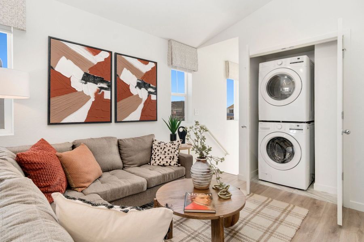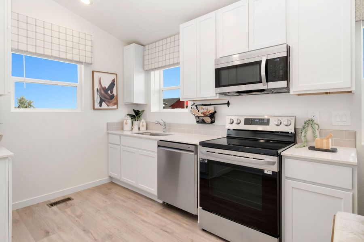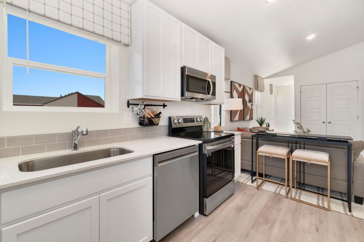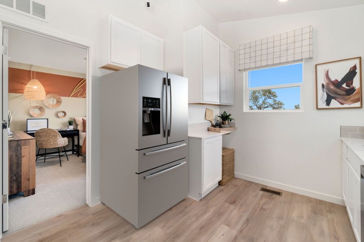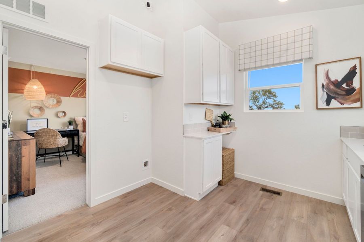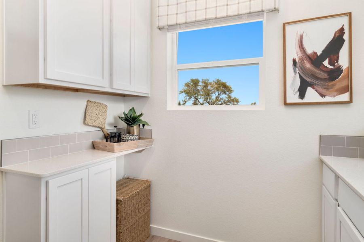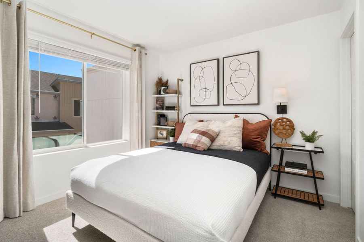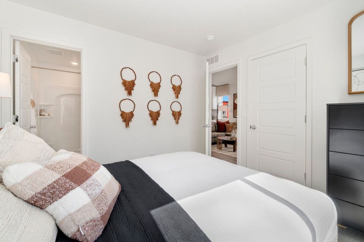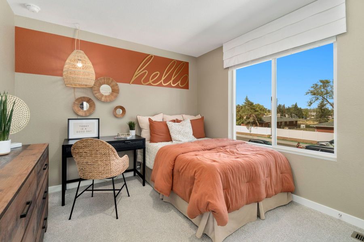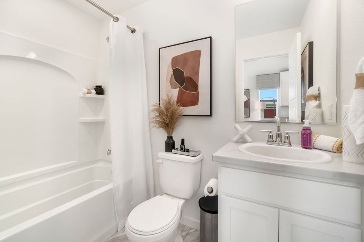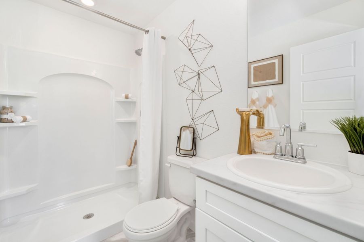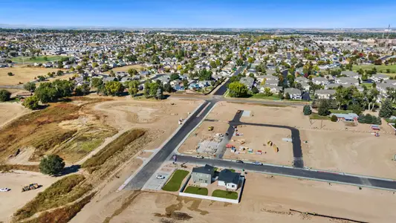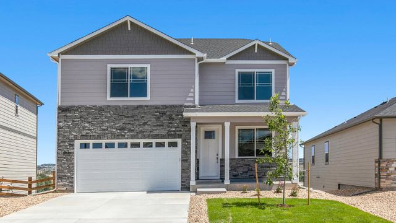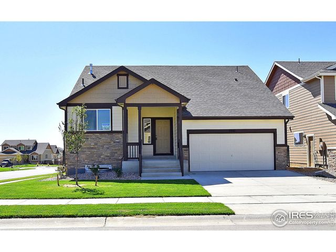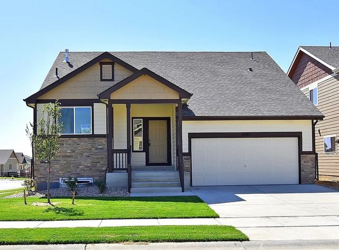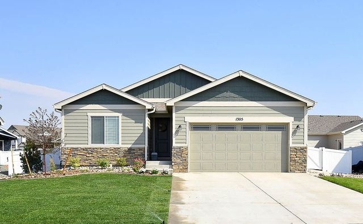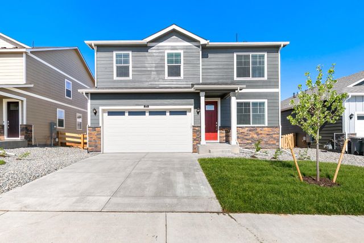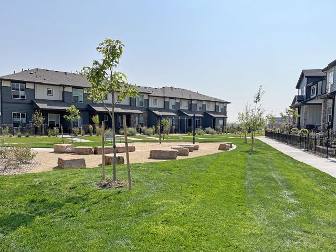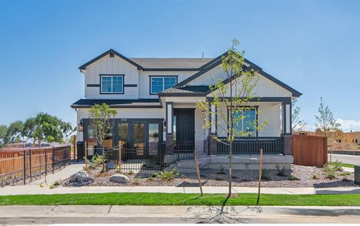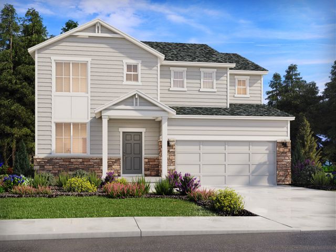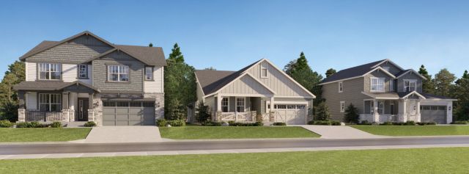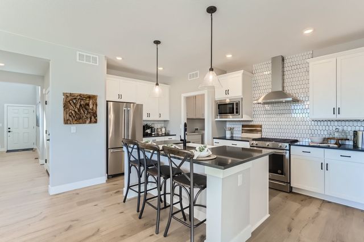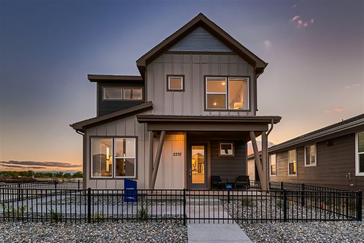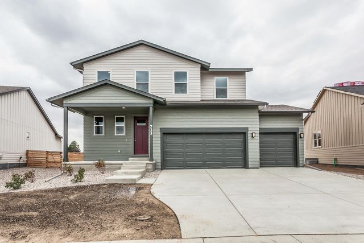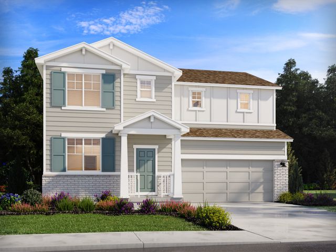Floor Plan
from $305,000
Redcliff, 3753 Katina Way, Evans, CO 80620
2 bd · 2 ba · 2 stories · 790 sqft
from $305,000
Home Highlights
Garage
Attached Garage
Walk-In Closet
Utility/Laundry Room
Dining Room
Family Room
Porch
Living Room
Kitchen
Primary Bedroom Upstairs
Playground
Plan Description
Welcome to the Redcliff plan, this cozy 2-story townhome is the perfect embodiment of comfort and style in just 790 square feet. Step inside and be greeted by the spacious entry and access to the 2-car garage, offering ample space for your vehicles and additional belongings. Then travel upstairs to the inviting living space with an open-concept living room and kitchen. Two well-appointed bedrooms and bathrooms provide privacy and tranquility within this comfy abode. The thoughtful floor plan maximizes every inch, designed to prioritize attainability while providing a gateway to the dream of owning a new home.
Plan Details
*Pricing and availability are subject to change.- Name:
- Redcliff
- Garage spaces:
- 2
- Property status:
- Floor Plan
- Size:
- 790 sqft
- Stories:
- 2
- Beds:
- 2
- Baths:
- 2
Construction Details
- Builder Name:
- Baessler Homes
Home Features & Finishes
- Garage/Parking:
- GarageAttached Garage
- Interior Features:
- Walk-In Closet
- Laundry facilities:
- Utility/Laundry Room
- Property amenities:
- Porch
- Rooms:
- KitchenDining RoomFamily RoomLiving RoomOpen Concept FloorplanPrimary Bedroom Upstairs

Considering this home?
Our expert will guide your tour, in-person or virtual
Need more information?
Text or call (888) 486-2818
Liberty Draw Community Details
Community Amenities
- Dining Nearby
- Playground
- Park Nearby
- Walking, Jogging, Hike Or Bike Trails
- Master Planned
- Shopping Nearby
Neighborhood Details
Evans, Colorado
Weld County 80620
Schools in Greeley School District 6
GreatSchools’ Summary Rating calculation is based on 4 of the school’s themed ratings, including test scores, student/academic progress, college readiness, and equity. This information should only be used as a reference. NewHomesMate is not affiliated with GreatSchools and does not endorse or guarantee this information. Please reach out to schools directly to verify all information and enrollment eligibility. Data provided by GreatSchools.org © 2024
Average Home Price in 80620
Getting Around
Air Quality
Noise Level
79
50Active100
A Soundscore™ rating is a number between 50 (very loud) and 100 (very quiet) that tells you how loud a location is due to environmental noise.
Taxes & HOA
- Tax Year:
- 2024
- Tax Rate:
- 1.05%
- HOA fee:
- $225/quarterly
- HOA fee requirement:
- Mandatory
