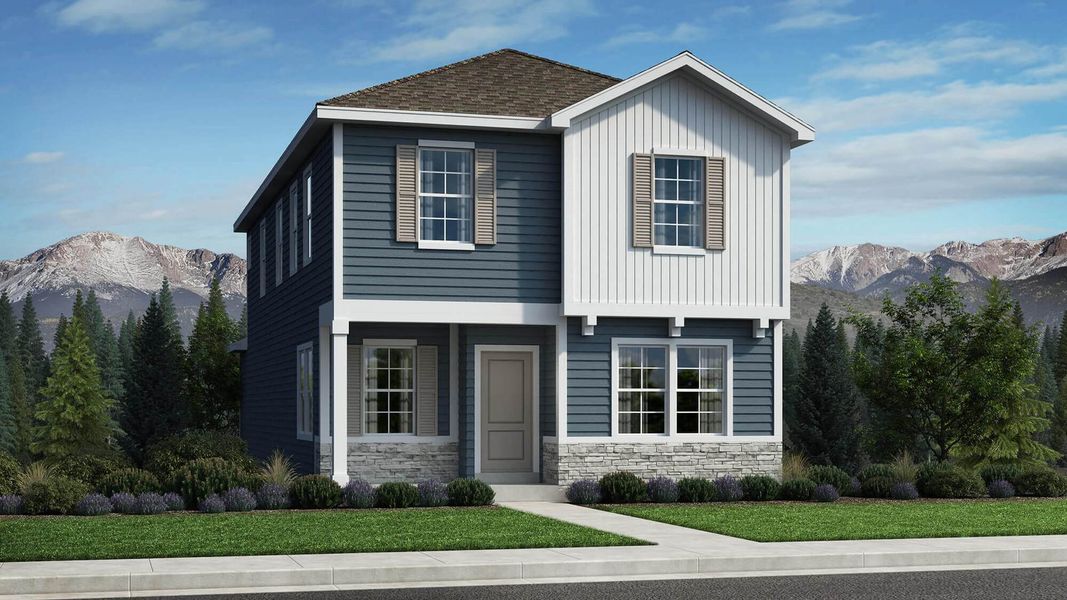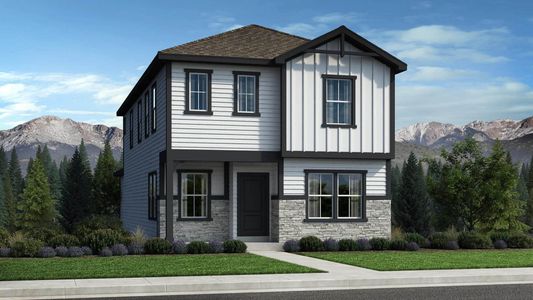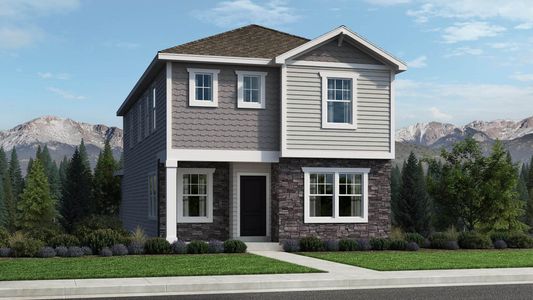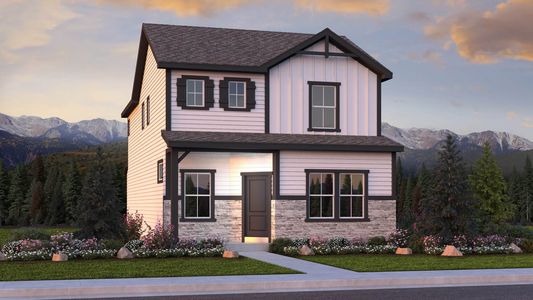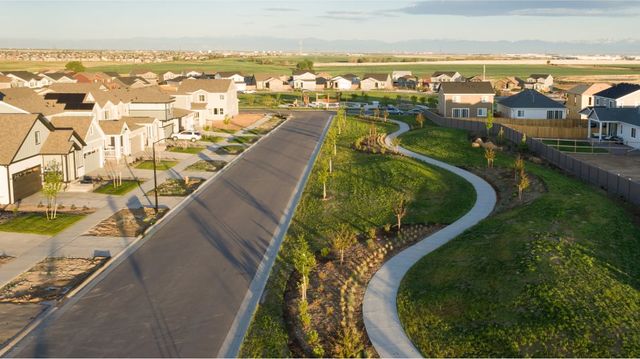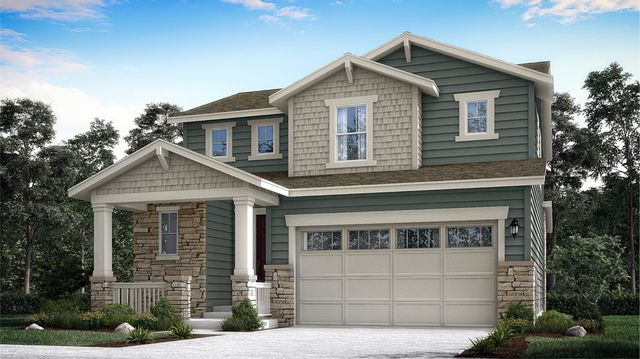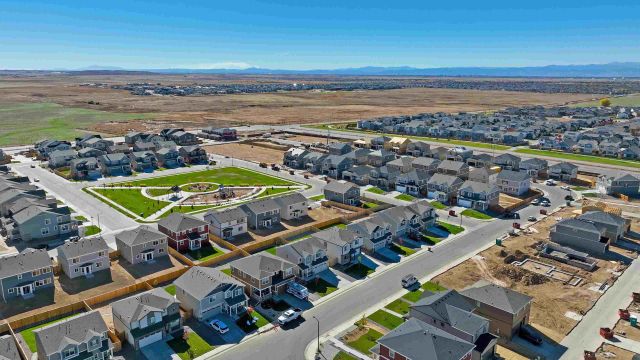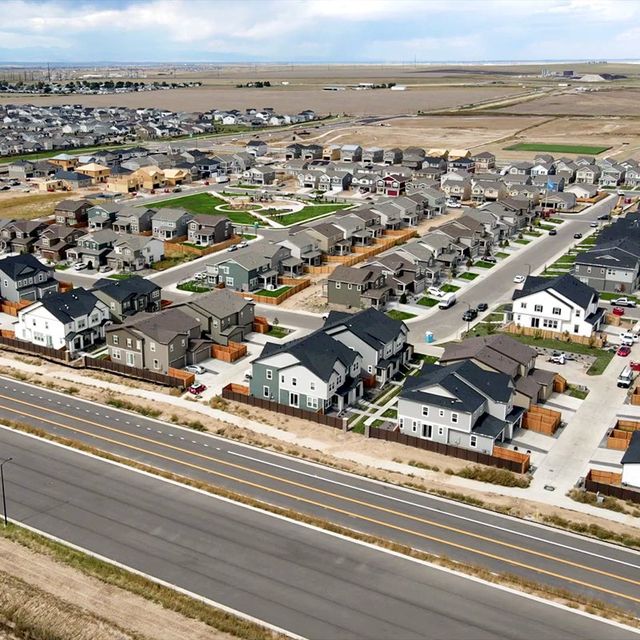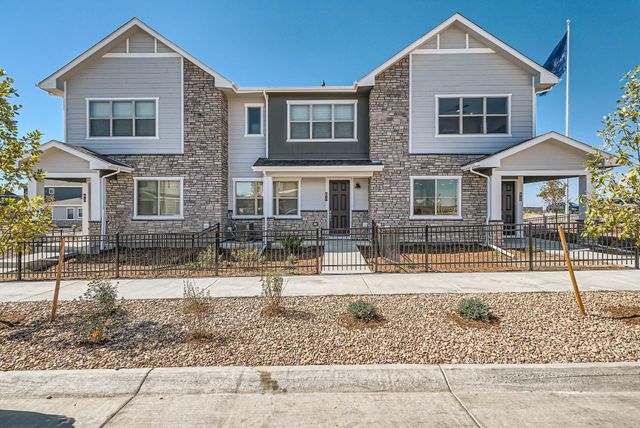Floor Plan
from $517,400
The Laurelwood, 28309 East 7th Place, Watkins, CO 80137
3 bd · 2.5 ba · 2 stories · 1,978 sqft
from $517,400
Home Highlights
Garage
Attached Garage
Utility/Laundry Room
Dining Room
Family Room
Porch
Patio
Primary Bedroom Upstairs
Loft
Plan Description
With a range of timeless elevations to choose from, the spacious Laurelwood plan provides room enough for growing families and their guests. The main floor is comprised of a free-flowing great room, dining room, and kitchen complete with island. Upstairs is an expansive loft, two bedrooms, and a master bedroom featuring a walk-in closet and optional walk-in shower with seat. An upstairs laundry room adds even more convenience to this exceptional home.
Plan Details
*Pricing and availability are subject to change.- Name:
- The Laurelwood
- Garage spaces:
- 2
- Property status:
- Floor Plan
- Size:
- 1,978 sqft
- Stories:
- 2
- Beds:
- 3
- Baths:
- 2.5
Construction Details
- Builder Name:
- Challenger Homes
Home Features & Finishes
- Garage/Parking:
- GarageAttached Garage
- Interior Features:
- LoftWindow Coverings
- Laundry facilities:
- Utility/Laundry Room
- Property amenities:
- PatioPorch
- Rooms:
- Dining RoomFamily RoomPrimary Bedroom Upstairs

Considering this home?
Our expert will guide your tour, in-person or virtual
Need more information?
Text or call (888) 486-2818
Sky Ranch – Uptown Collection Community Details
Community Amenities
- Dining Nearby
- Golf Course
- Park Nearby
- Open Greenspace
- Walking, Jogging, Hike Or Bike Trails
- Entertainment
- Shopping Nearby
Neighborhood Details
Watkins, Colorado
Arapahoe County 80137
Schools in Bennett School District 29-J
- Grades PK-PKPublic
bennett preschool
16.3 mi805 washington way
GreatSchools’ Summary Rating calculation is based on 4 of the school’s themed ratings, including test scores, student/academic progress, college readiness, and equity. This information should only be used as a reference. NewHomesMate is not affiliated with GreatSchools and does not endorse or guarantee this information. Please reach out to schools directly to verify all information and enrollment eligibility. Data provided by GreatSchools.org © 2024
Average Home Price in 80137
Getting Around
Air Quality
Noise Level
81
50Calm100
A Soundscore™ rating is a number between 50 (very loud) and 100 (very quiet) that tells you how loud a location is due to environmental noise.
Taxes & HOA
- Tax Year:
- 2024
- Tax Rate:
- 1%
- HOA Name:
- Sky Ranch Metro District
- HOA fee:
- $708/annual
- HOA fee requirement:
- Mandatory
