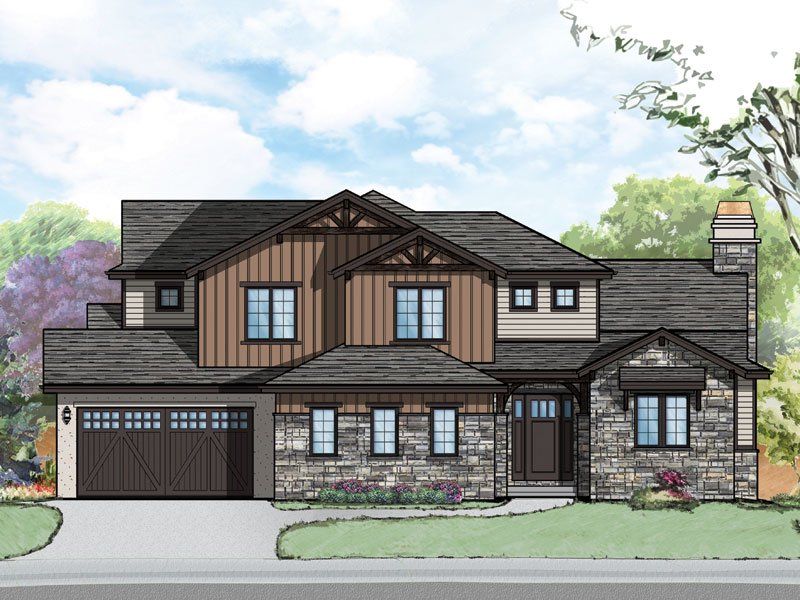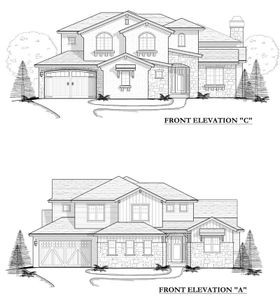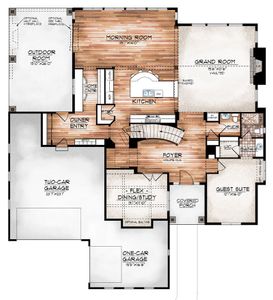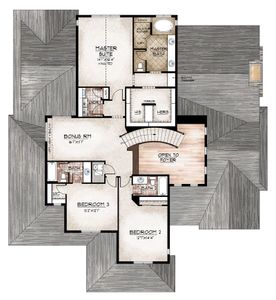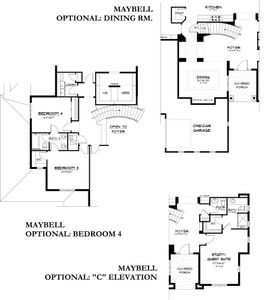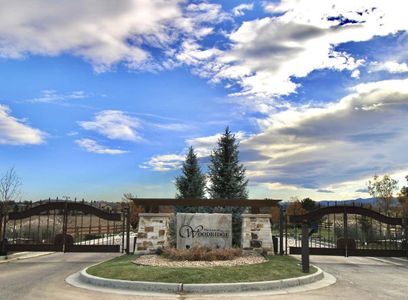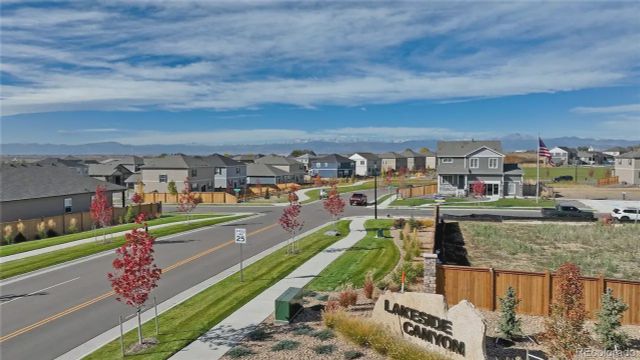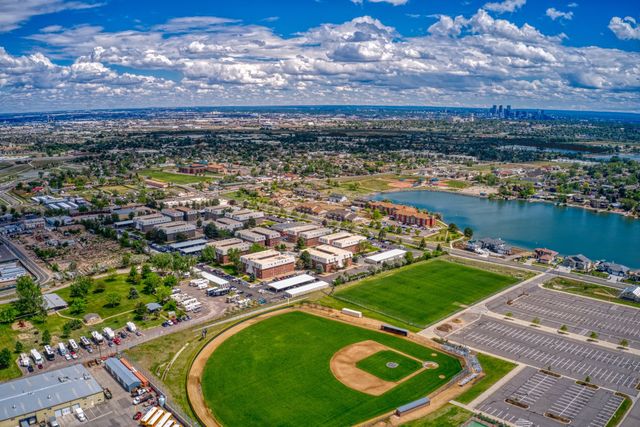Floor Plan
Final Opportunity
Maybell, Longmont, CO 80504
2 bd · 2.5 ba · 2 stories · 2,861 sqft
Home Highlights
Garage
Attached Garage
Walk-In Closet
Utility/Laundry Room
Dining Room
Family Room
Porch
Patio
Primary Bedroom Upstairs
Flex Room
Plan Description
Harmonious Grandeur 2,861 main floor sq. ft. 1,680 sq. ft basement (69 finished), 2 bedrooms, study, 2.5 baths, 3-car garage
Memorable moments are continually being created throughout the home by this dramatic floor plan.
Seamlessly blending the interior and exterior, the Maybell is the home version of perfect harmony, offering a grand entry with radial stair, expansive spaces defined by each owner and a flexible plan to accommodate a variety of lifestyles.
An open-air kitchen looks out onto an expansive Morning Room to keep people connected, with a separate Home Center room to accommodate daily comings, goings and associated belongings.
A main-level mother-in-law suite provides privacy and convenience and an oversized Flexible Bonus room upstairs can be tailor made for each homeowner or family’s interests.
Inviting and dramatic Master Suite includes vaulted ceilings for the ultimate in air circulation as well as separate closets and a walk-in shower. Create your own harmony in grand style!
Plan Details
*Pricing and availability are subject to change.- Name:
- Maybell
- Garage spaces:
- 3
- Property status:
- Floor Plan
- Size:
- 2,861 sqft
- Stories:
- 2
- Beds:
- 2
- Baths:
- 2.5
Construction Details
- Builder Name:
- Sopris Homes LLC
Home Features & Finishes
- Garage/Parking:
- GarageAttached Garage
- Interior Features:
- Walk-In Closet
- Laundry facilities:
- Utility/Laundry Room
- Property amenities:
- PatioPorch
- Rooms:
- Bonus RoomFlex RoomGuest RoomDining RoomFamily RoomPrimary Bedroom Upstairs

Considering this home?
Our expert will guide your tour, in-person or virtual
Need more information?
Text or call (888) 486-2818
The Farm At Woodridge Community Details
Community Amenities
- Dining Nearby
- Gated Community
- 1+ Acre Lots
- Walking, Jogging, Hike Or Bike Trails
- Entertainment
- Shopping Nearby
- Surrounded By Trees
Neighborhood Details
Longmont, Colorado
Weld County 80504
Schools in St. Vrain Valley School District RE 1J
GreatSchools’ Summary Rating calculation is based on 4 of the school’s themed ratings, including test scores, student/academic progress, college readiness, and equity. This information should only be used as a reference. NewHomesMate is not affiliated with GreatSchools and does not endorse or guarantee this information. Please reach out to schools directly to verify all information and enrollment eligibility. Data provided by GreatSchools.org © 2024
Average Home Price in 80504
Getting Around
Air Quality
Noise Level
76
50Active100
A Soundscore™ rating is a number between 50 (very loud) and 100 (very quiet) that tells you how loud a location is due to environmental noise.
Taxes & HOA
- HOA fee:
- N/A
