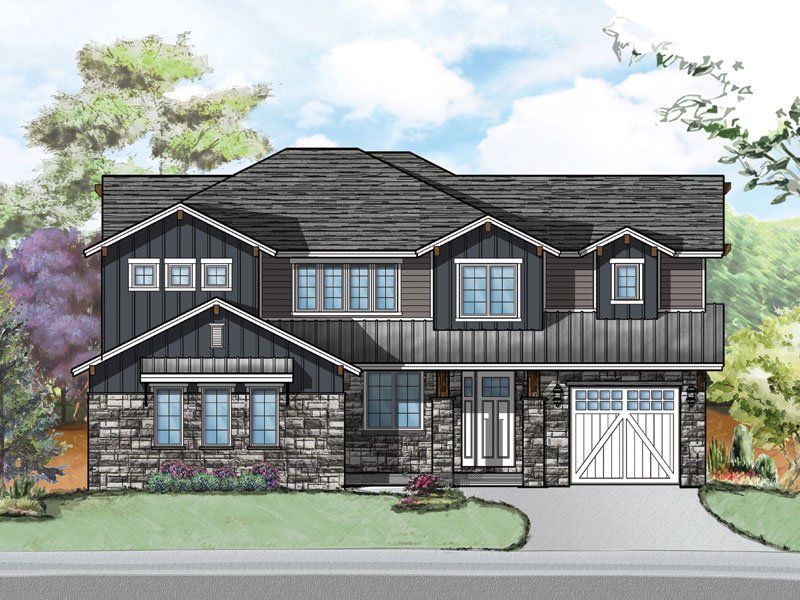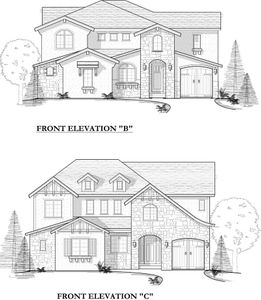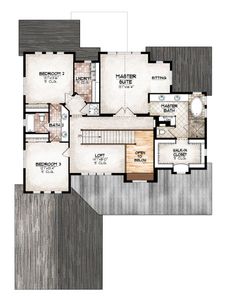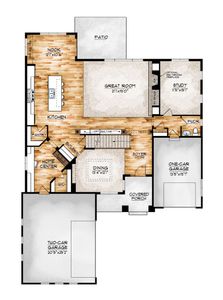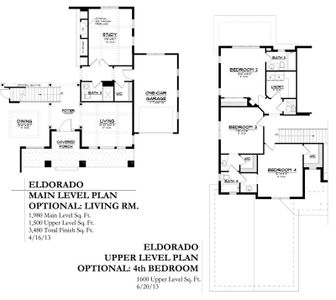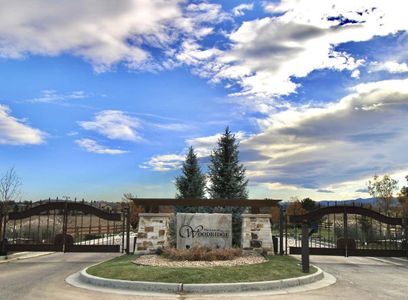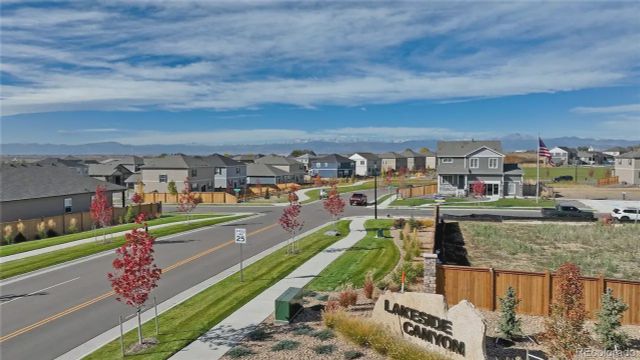Floor Plan
Final Opportunity
Eldorado, Longmont, CO 80504
3 bd · 3.5 ba · 2 stories · 1,500 sqft
Home Highlights
Garage
Attached Garage
Walk-In Closet
Utility/Laundry Room
Dining Room
Family Room
Porch
Patio
Office/Study
Primary Bedroom Upstairs
Loft
Plan Description
All-In-One-Sensation 1,750 main floor sq. ft. 1,500 upper floor sq. ft 80 basement finished sq. ft. 1,240 basement unfinished sq. ft, 3 bedrooms, study, 3.5 baths, 3-car garage + bonus room
Spacious elegance for the gourmand and/or entertaining family – the Eldorado model plan has it all! Signature Home Center with a huge walk-in coat closet, entry bench, plus hooks, cubbies, drop zone for mail and built-in desk transform chaos into convenience and accessibility. For dining in and entertaining, the open air kitchen comes with grand center island, focal point dimensional cabinetry, and walk-in pantry that connects family and friends to the cooking area, breakfast nook and Great Room.
This thoughtful design also includes centering the TV and other entertainment systems for height and ease of access and a spacious main floor room offers dual functionality as a home office or main floor guest suite. The upper level provides privacy and flexibility. With a master suite that offers an intimate sitting area that becomes a secluded retreat for two. The large master bath and master closet are enriched with special design features and a copious amount of natural light. Larger families can opt to transform the loft into a 4th bedroom.
The plan also offers a large Flexible room off the Foyer that can be the home office, an inviting Sitting Room or the Formal Dining Room. In addition to the Master Bedroom, there are 2 bedrooms each with their own on-suite bathrooms. The design also features a separate Laundry / Mud entry off the secluded drive way, created by the Side-load three car garage. The design is complete with the Sopris signature Owner’s Entry and Home Center conveniently located where you need it.
Plan Details
*Pricing and availability are subject to change.- Name:
- Eldorado
- Garage spaces:
- 3
- Property status:
- Floor Plan
- Size:
- 1,500 sqft
- Stories:
- 2
- Beds:
- 3
- Baths:
- 3.5
Construction Details
- Builder Name:
- Sopris Homes LLC
Home Features & Finishes
- Garage/Parking:
- GarageAttached Garage
- Interior Features:
- Walk-In ClosetLoft
- Laundry facilities:
- Laundry Facilities On Upper LevelUtility/Laundry Room
- Property amenities:
- PatioPorch
- Rooms:
- Sitting AreaOffice/StudyDining RoomFamily RoomPrimary Bedroom Upstairs

Considering this home?
Our expert will guide your tour, in-person or virtual
Need more information?
Text or call (888) 486-2818
The Farm At Woodridge Community Details
Community Amenities
- Dining Nearby
- Gated Community
- 1+ Acre Lots
- Walking, Jogging, Hike Or Bike Trails
- Entertainment
- Shopping Nearby
- Surrounded By Trees
Neighborhood Details
Longmont, Colorado
Weld County 80504
Schools in St. Vrain Valley School District RE 1J
GreatSchools’ Summary Rating calculation is based on 4 of the school’s themed ratings, including test scores, student/academic progress, college readiness, and equity. This information should only be used as a reference. NewHomesMate is not affiliated with GreatSchools and does not endorse or guarantee this information. Please reach out to schools directly to verify all information and enrollment eligibility. Data provided by GreatSchools.org © 2024
Average Home Price in 80504
Getting Around
Air Quality
Noise Level
76
50Active100
A Soundscore™ rating is a number between 50 (very loud) and 100 (very quiet) that tells you how loud a location is due to environmental noise.
Taxes & HOA
- HOA fee:
- N/A
