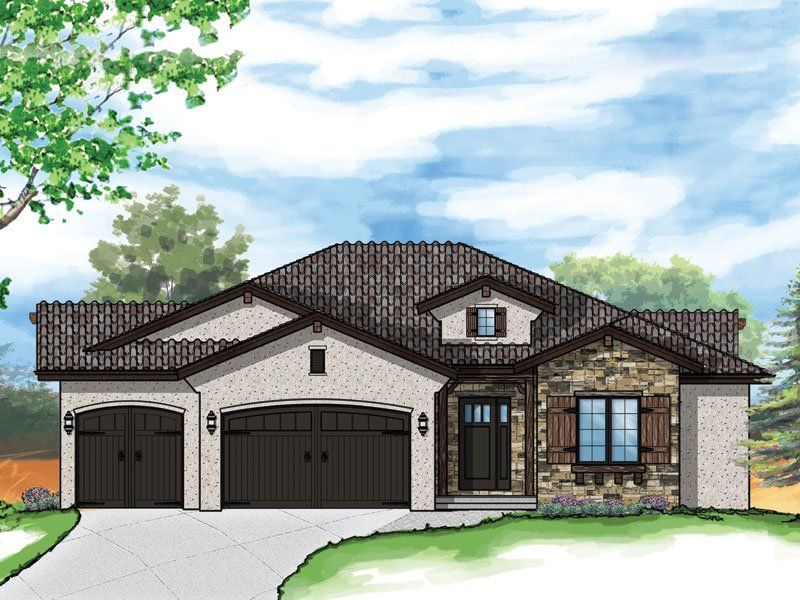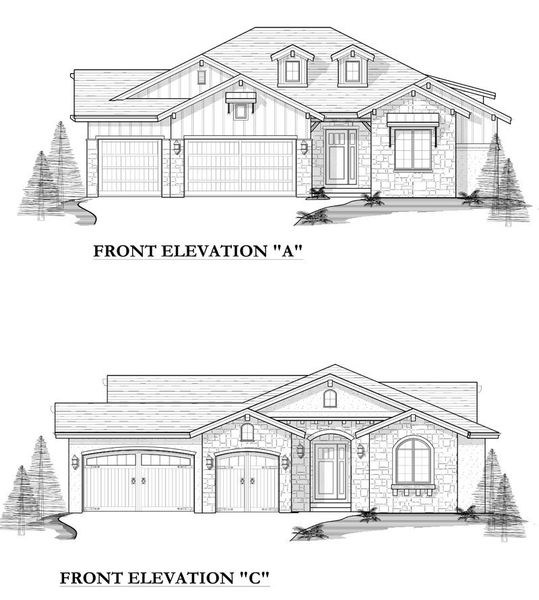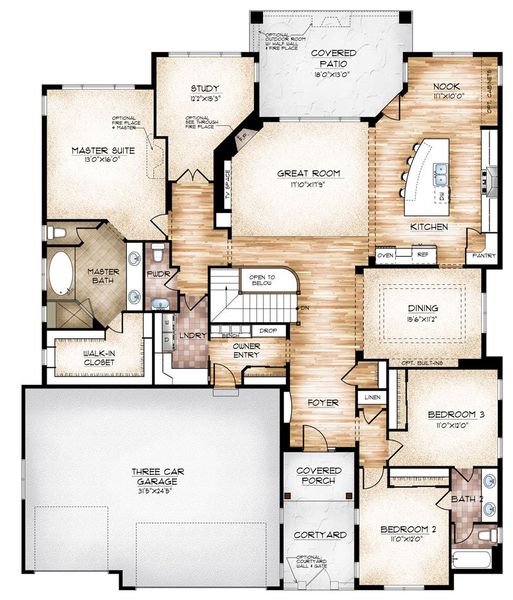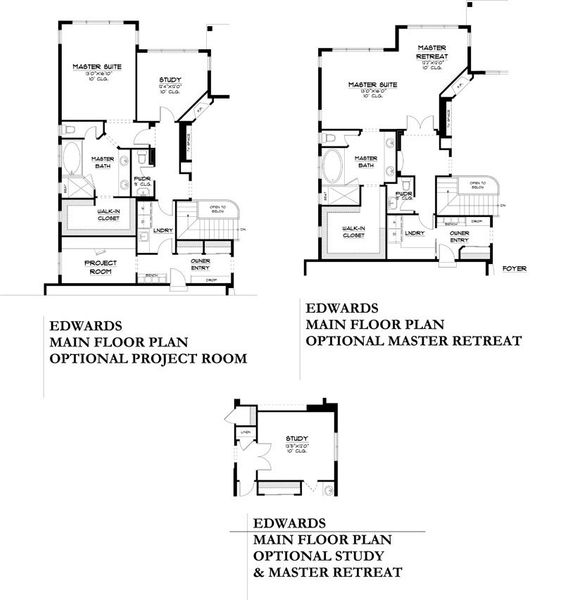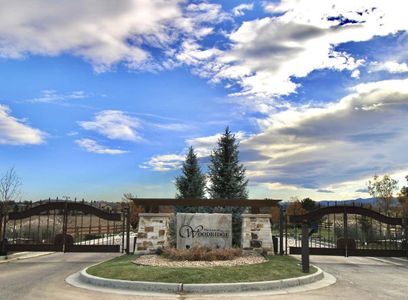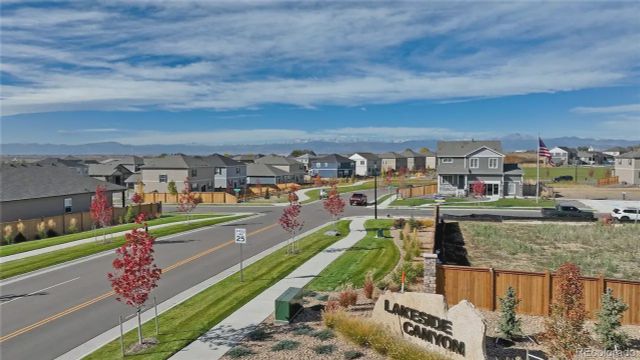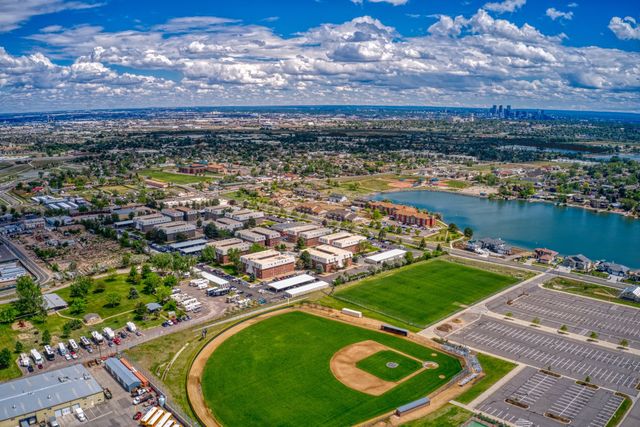Floor Plan
Final Opportunity
Edwards, Longmont, CO 80504
3 bd · 2.5 ba · 1 story · 1,707 sqft
Home Highlights
Garage
Attached Garage
Walk-In Closet
Primary Bedroom Downstairs
Utility/Laundry Room
Dining Room
Family Room
Porch
Patio
Primary Bedroom On Main
Office/Study
Breakfast Area
Plan Description
Grandeur Simplified 2,650 main floor finished sq. ft. 1,707 basement (140 finished) 3 bedrooms, study, 2.5 baths, 3-car garage
The Edwards model plan offers compact ranch-style living. The ultimate in grand, modern, efficient design. Entering the home from the covered front porch, the foyer provides immediate access to two secondary bedrooms on one side and the owner’s entry connecting the two main entry points of the home on the other.
The Owner’s Entry, a place to drop shoes in a cubby, hang the coats and de-stress without the muss after a long day’s work or play. The laundry room provides two-way access to the separate and private master suite that includes an adjacent study.
Ten-foot ceilings enhance the home’s overall grandeur, adding volume to the living areas while still retaining a sense of creature comfort. The formal dining room features a hutch niche and flexibility to entertain guests. A corner fireplace adds warmth to the Great Room, where entertainment area comes complete with a wood mantle, raised hearth and built in TV space.
Directly adjacent is an awe-inspiring kitchen, including an oversized center island and ample seating for the family, cityscape cabinetry that includes crown moldings, a light rail and staggered height custom Tharp cabinetry. A large walk-in pantry and sunny nook complete the “heart of the home,” to make the Edwards a place you’ll cherish for years to come.
Plan Details
*Pricing and availability are subject to change.- Name:
- Edwards
- Garage spaces:
- 3
- Property status:
- Floor Plan
- Size:
- 1,707 sqft
- Stories:
- 1
- Beds:
- 3
- Baths:
- 2.5
Construction Details
- Builder Name:
- Sopris Homes LLC
Home Features & Finishes
- Garage/Parking:
- GarageAttached Garage
- Interior Features:
- Walk-In Closet
- Laundry facilities:
- Utility/Laundry Room
- Property amenities:
- PatioPorch
- Rooms:
- Primary Bedroom On MainOffice/StudyDining RoomFamily RoomBreakfast AreaPrimary Bedroom Downstairs

Considering this home?
Our expert will guide your tour, in-person or virtual
Need more information?
Text or call (888) 486-2818
The Farm At Woodridge Community Details
Community Amenities
- Dining Nearby
- Gated Community
- 1+ Acre Lots
- Walking, Jogging, Hike Or Bike Trails
- Entertainment
- Shopping Nearby
- Surrounded By Trees
Neighborhood Details
Longmont, Colorado
Weld County 80504
Schools in St. Vrain Valley School District RE 1J
GreatSchools’ Summary Rating calculation is based on 4 of the school’s themed ratings, including test scores, student/academic progress, college readiness, and equity. This information should only be used as a reference. NewHomesMate is not affiliated with GreatSchools and does not endorse or guarantee this information. Please reach out to schools directly to verify all information and enrollment eligibility. Data provided by GreatSchools.org © 2024
Average Home Price in 80504
Getting Around
Air Quality
Noise Level
76
50Active100
A Soundscore™ rating is a number between 50 (very loud) and 100 (very quiet) that tells you how loud a location is due to environmental noise.
Taxes & HOA
- HOA fee:
- N/A
