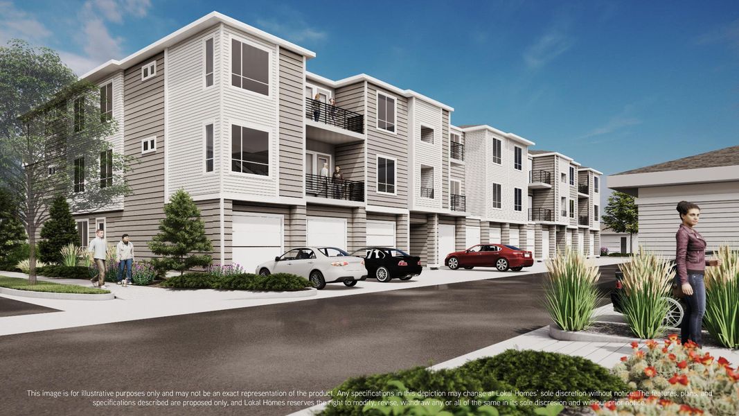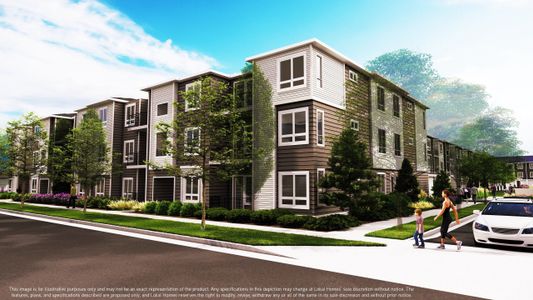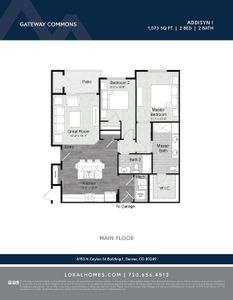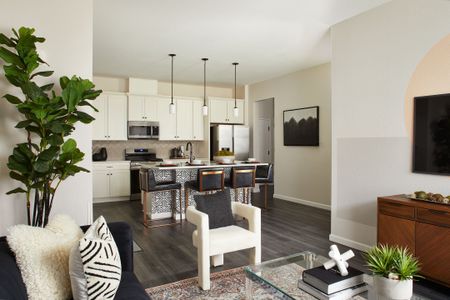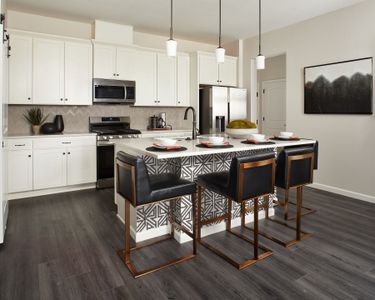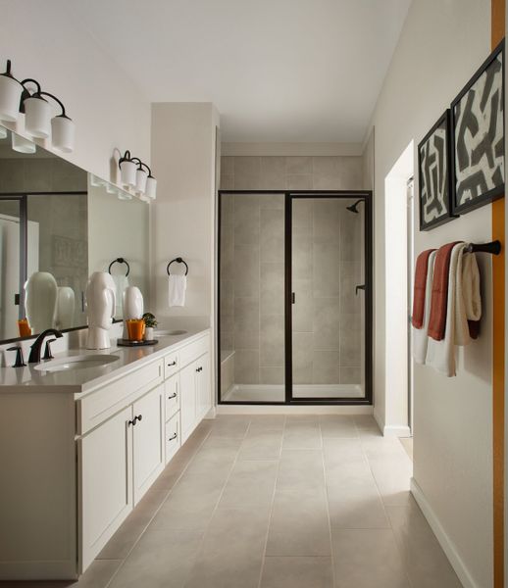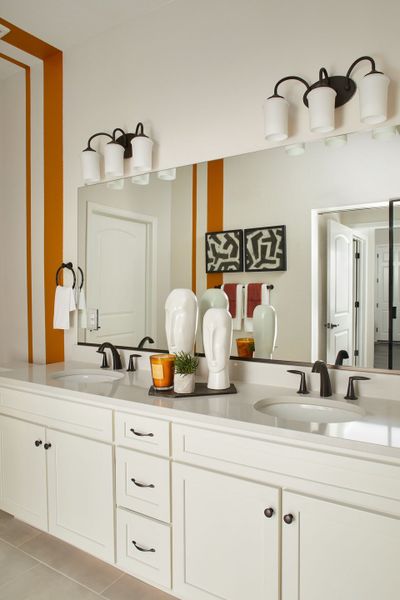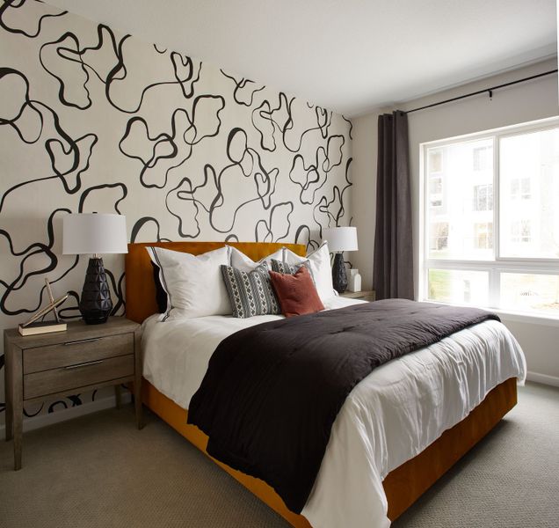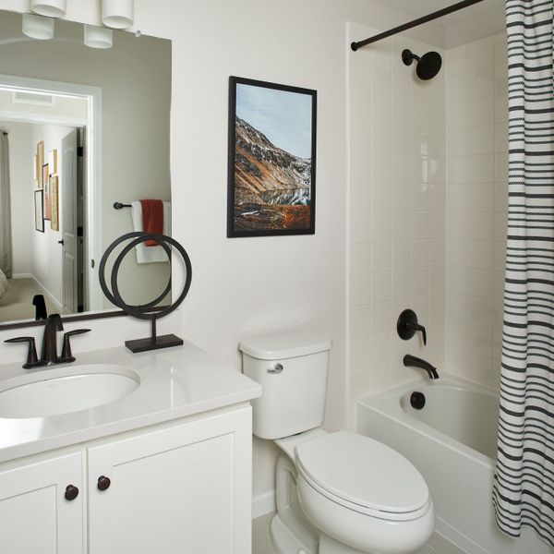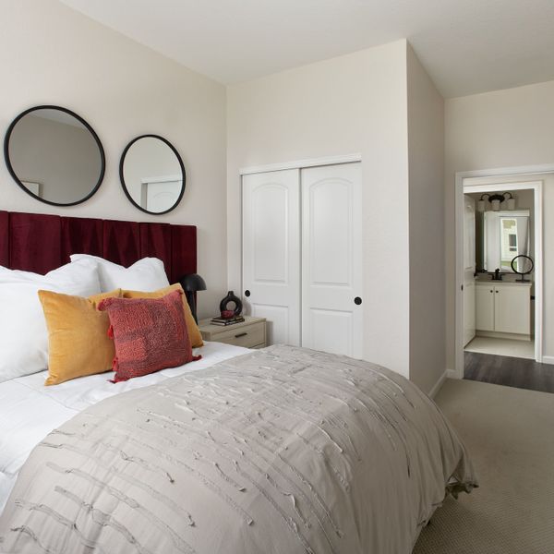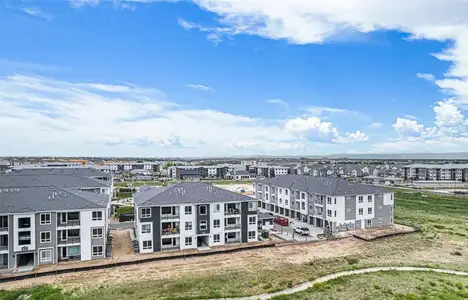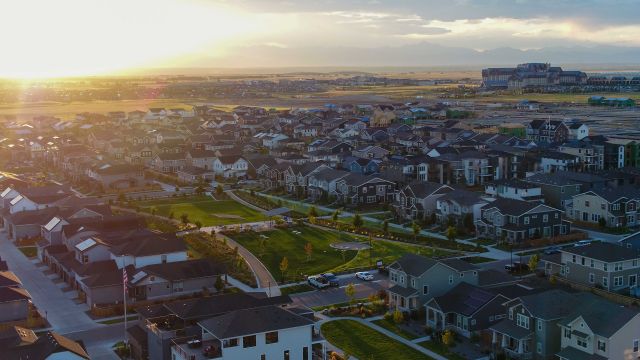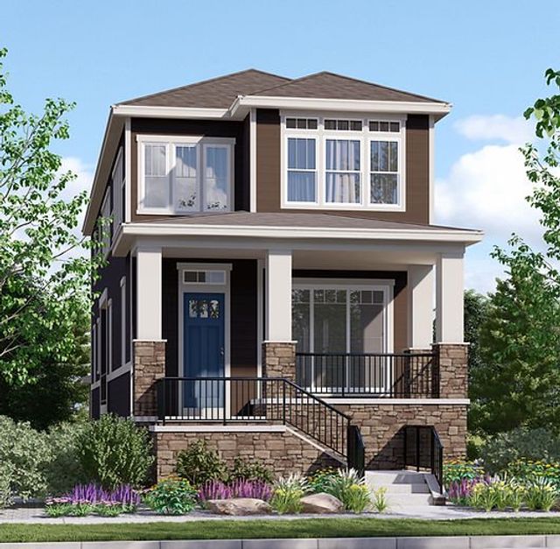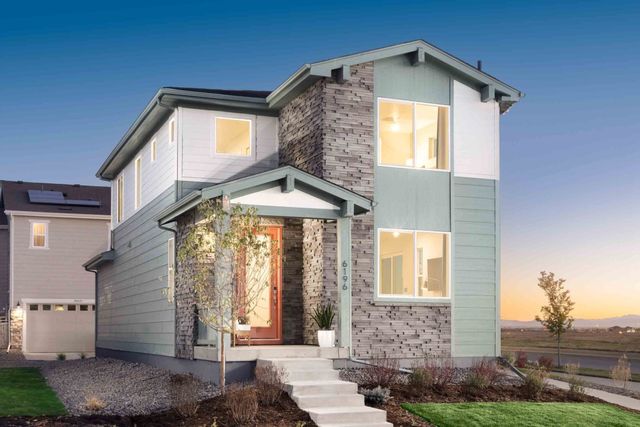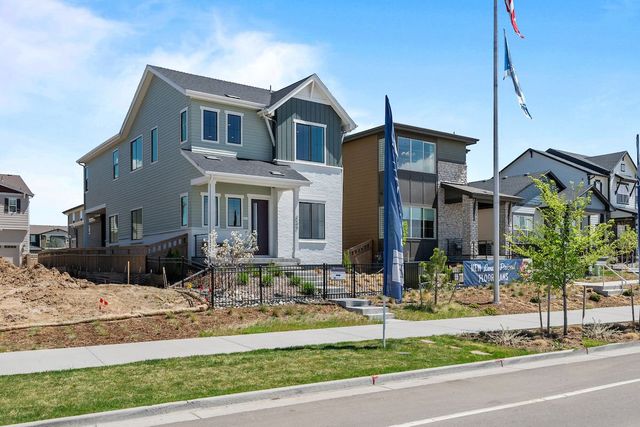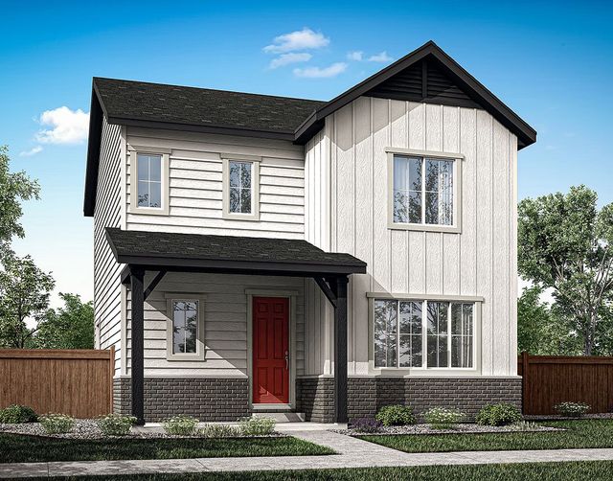Floor Plan
Incentives available
Addisyn I, 6153 North Ceylon Street, Unit Building 1, Denver, CO 80249
2 bd · 2 ba · 1 story · 1,073 sqft
Incentives available
Home Highlights
Garage
Walk-In Closet
Primary Bedroom Downstairs
Utility/Laundry Room
Family Room
Patio
Primary Bedroom On Main
Kitchen
Playground
Plan Description
The beautiful Addisyn features a thoughtfully designed layout that is perfect for your busy lifestyle. At the heart of the home, you’ll find a wide-open great room and a spacious kitchen with ample seating and counter space. Other highlights include a generous secondary bedroom with a full bathroom, a roomy pantry, a convenient laundry room, and abundant storage space. Completing the home is an impressive primary suite with a sizable bathroom, dual vanities, and an expansive walk-in closet. You’ll also appreciate the Addisyn’s elevated features, including generous windows, 9’ ceilings, a tankless water heater, barn doors, and included appliances.
Plan Details
*Pricing and availability are subject to change.- Name:
- Addisyn I
- Garage spaces:
- 1
- Property status:
- Floor Plan
- Size:
- 1,073 sqft
- Stories:
- 1
- Beds:
- 2
- Baths:
- 2
Construction Details
- Builder Name:
- Lokal Homes
Home Features & Finishes
- Garage/Parking:
- Garage
- Interior Features:
- Walk-In Closet
- Kitchen:
- Gas Cooktop
- Laundry facilities:
- Stackable Washer/DryerUtility/Laundry Room
- Property amenities:
- BasementPatio
- Rooms:
- Primary Bedroom On MainKitchenFamily RoomOpen Concept FloorplanPrimary Bedroom Downstairs

Considering this home?
Our expert will guide your tour, in-person or virtual
Need more information?
Text or call (888) 486-2818
Utility Information
- Utilities:
- Natural Gas Available, Natural Gas on Property
Gateway Commons Community Details
Community Amenities
- Grill Area
- Dog Park
- Playground
- Park Nearby
- Open Greenspace
- Walking, Jogging, Hike Or Bike Trails
- Gathering Space
- Fire Pit
Neighborhood Details
Denver, Colorado
Denver County 80249
Schools in Denver County School District 1
GreatSchools’ Summary Rating calculation is based on 4 of the school’s themed ratings, including test scores, student/academic progress, college readiness, and equity. This information should only be used as a reference. NewHomesMate is not affiliated with GreatSchools and does not endorse or guarantee this information. Please reach out to schools directly to verify all information and enrollment eligibility. Data provided by GreatSchools.org © 2024
Average Home Price in 80249
Getting Around
3 nearby routes:
2 bus, 1 rail, 0 other
Air Quality
Taxes & HOA
- Tax Year:
- 2024
- Tax Rate:
- 1.1%
- HOA Name:
- Gateway Village Commons Owner's Association, Inc.
- HOA fee:
- $4,320/annual
- HOA fee requirement:
- Mandatory
