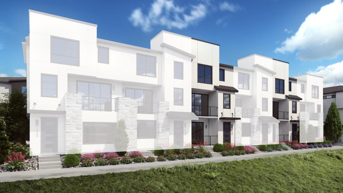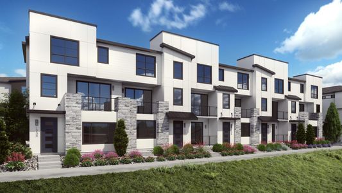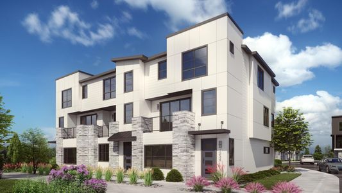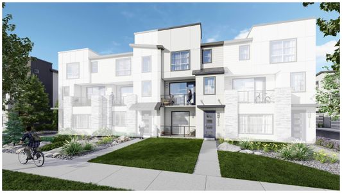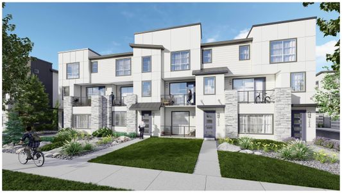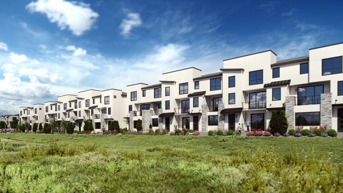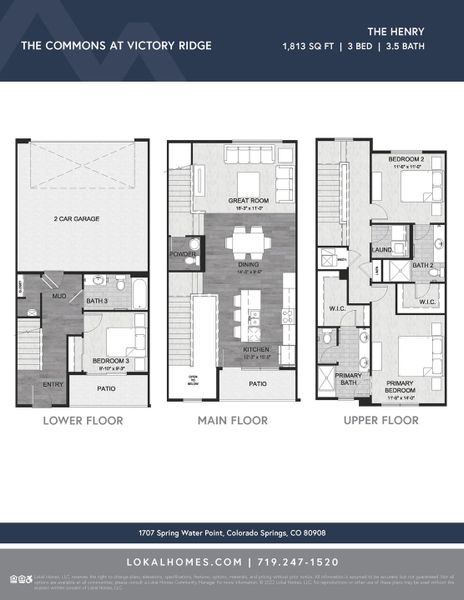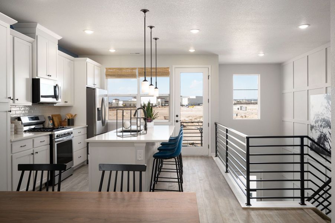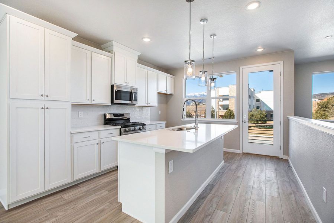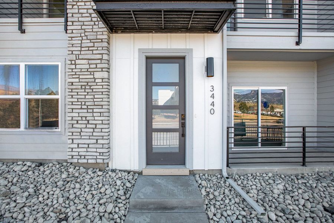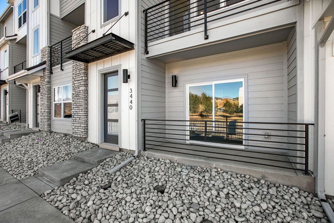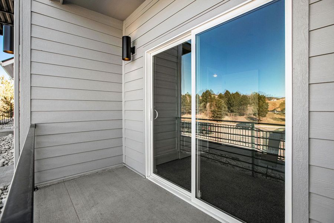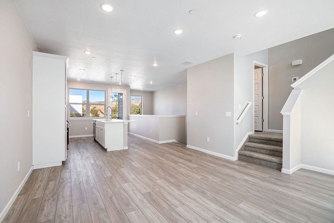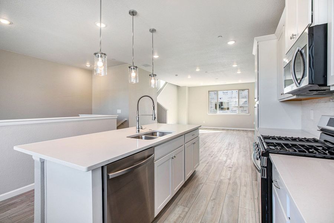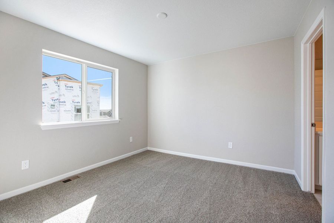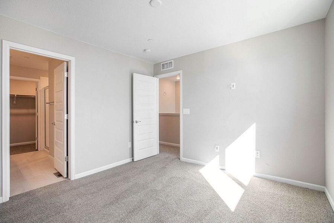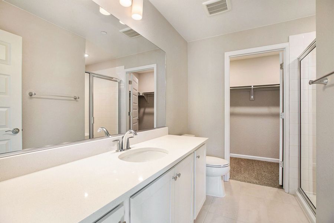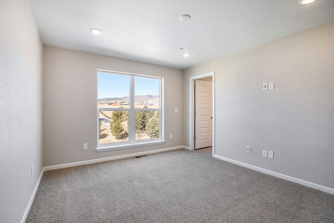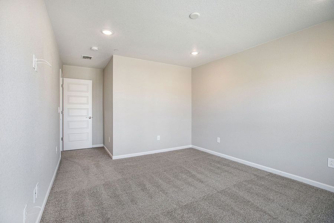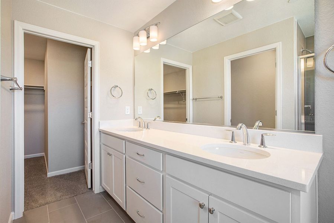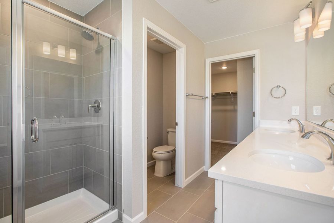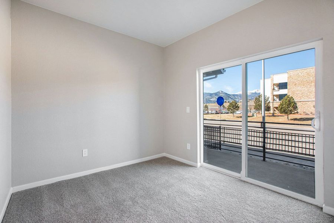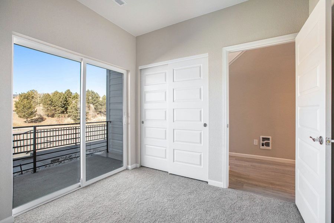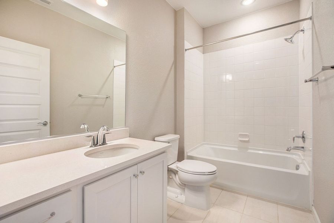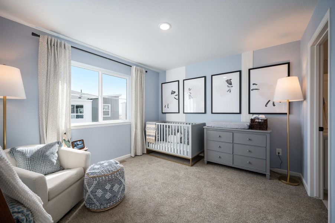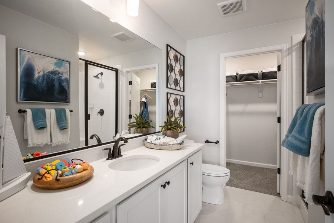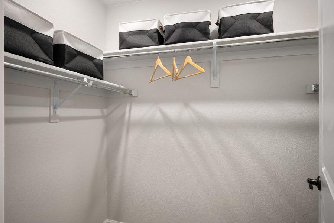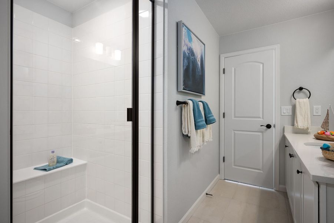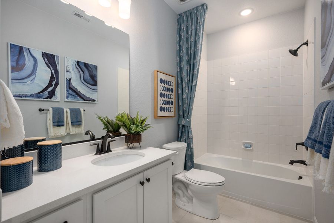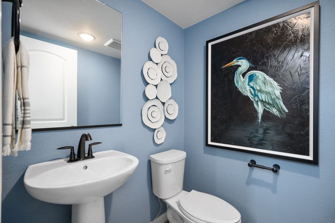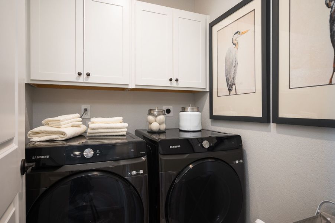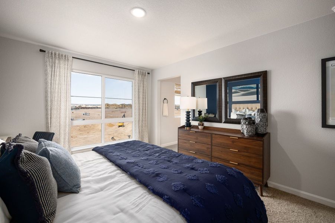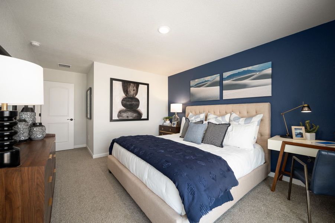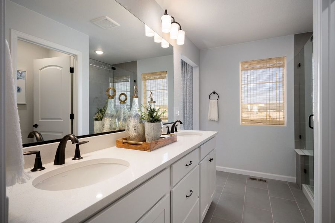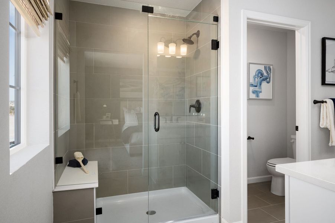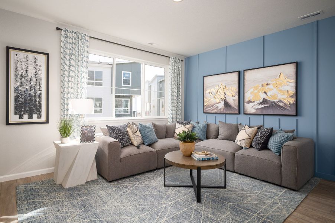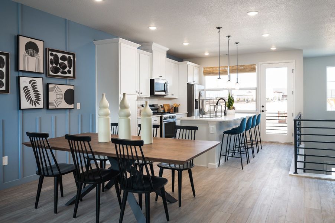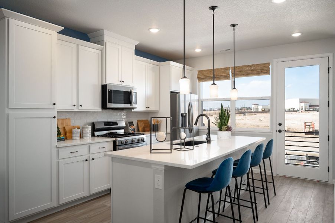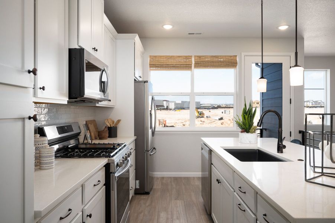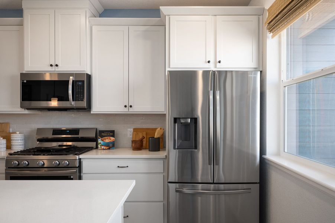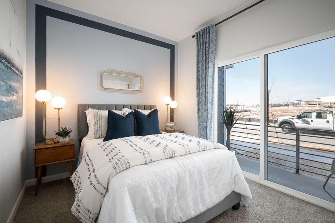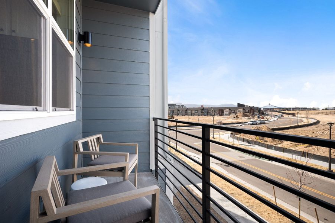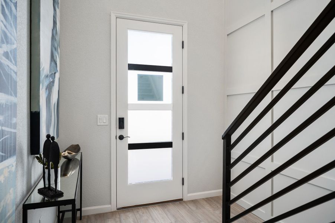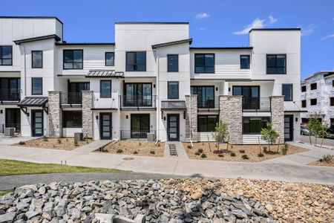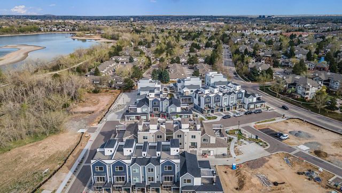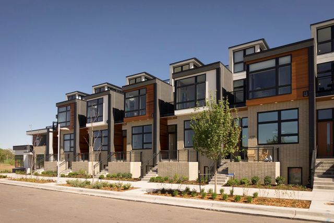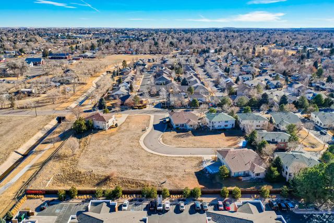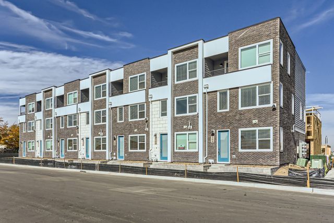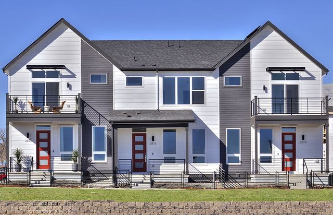Floor Plan
Incentives available
Henry, 1980 South Holly Street, Unit 1, Denver, CO 80222
3 bd · 3.5 ba · 3 stories · 1,799 sqft
Incentives available
Home Highlights
Garage
Attached Garage
Walk-In Closet
Utility/Laundry Room
Dining Room
Family Room
Patio
Kitchen
Primary Bedroom Upstairs
Playground
Plan Description
Off the owner’s entry is a full bathroom and bedroom with patio access. Heading to the main level up the staircase is the kitchen with large island with access to the deck. The main level also features a dining room and large great room. At the staircase to the upper level is a private powder bath. The upper level features an incredible dual master layout, both including walk-in closets and large bathrooms. Enjoy extra storage in the linen closet as well as a large laundry room.
Plan Details
*Pricing and availability are subject to change.- Name:
- Henry
- Garage spaces:
- 2
- Property status:
- Floor Plan
- Size:
- 1,799 sqft
- Stories:
- 3+
- Beds:
- 3
- Baths:
- 3.5
Construction Details
- Builder Name:
- Lokal Homes
Home Features & Finishes
- Garage/Parking:
- GarageAttached Garage
- Interior Features:
- Walk-In Closet
- Laundry facilities:
- Laundry Facilities On Upper LevelUtility/Laundry Room
- Property amenities:
- DeckPatio
- Rooms:
- KitchenDining RoomFamily RoomOpen Concept FloorplanPrimary Bedroom Upstairs

Considering this home?
Our expert will guide your tour, in-person or virtual
Need more information?
Text or call (888) 486-2818
The Hub at Virginia Village Community Details
Community Amenities
- City View
- Dining Nearby
- Playground
- Park Nearby
- BBQ Area
- Shopping Mall Nearby
- Greenbelt View
- Bocce Field
- Walking, Jogging, Hike Or Bike Trails
- Shopping Nearby
Neighborhood Details
Denver, Colorado
Denver County 80222
Schools in Denver County School District 1
GreatSchools’ Summary Rating calculation is based on 4 of the school’s themed ratings, including test scores, student/academic progress, college readiness, and equity. This information should only be used as a reference. NewHomesMate is not affiliated with GreatSchools and does not endorse or guarantee this information. Please reach out to schools directly to verify all information and enrollment eligibility. Data provided by GreatSchools.org © 2024
Average Home Price in 80222
Getting Around
7 nearby routes:
5 bus, 2 rail, 0 other
Air Quality
Taxes & HOA
- Tax Year:
- 2024
- HOA Name:
- 2000 Holly Metropolitan District
- HOA fee:
- $1,380/annual
- HOA fee requirement:
- Mandatory
