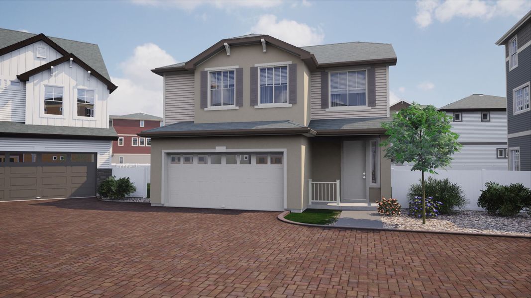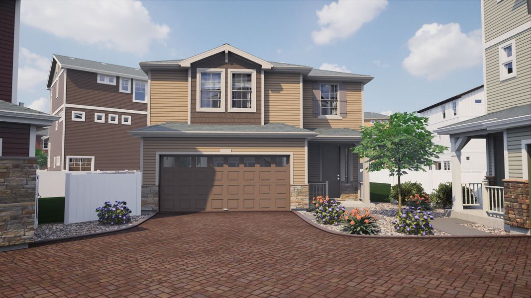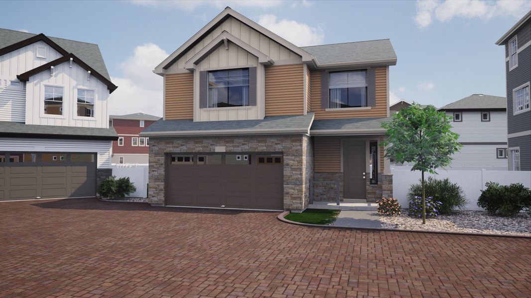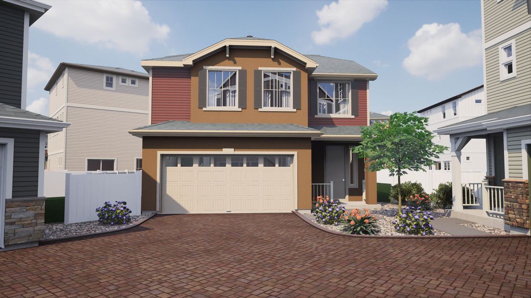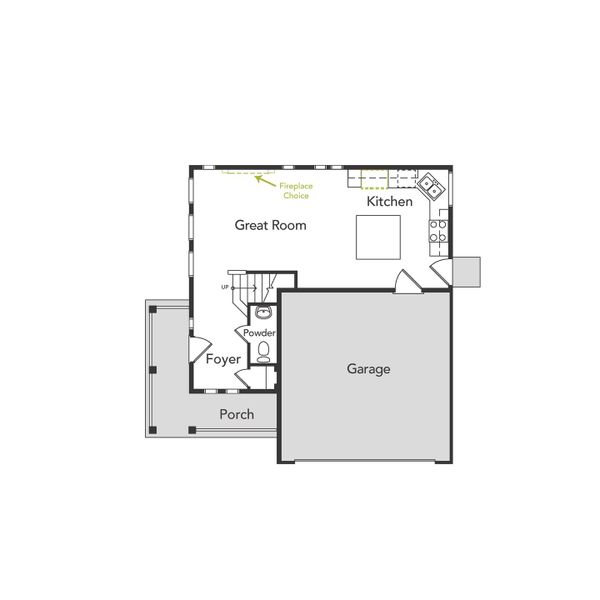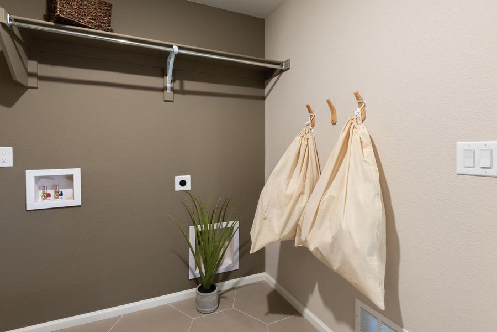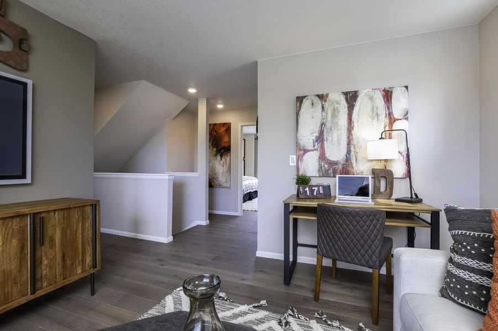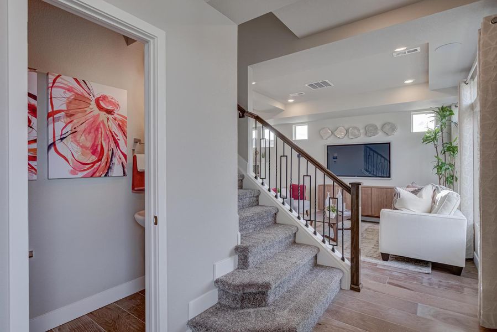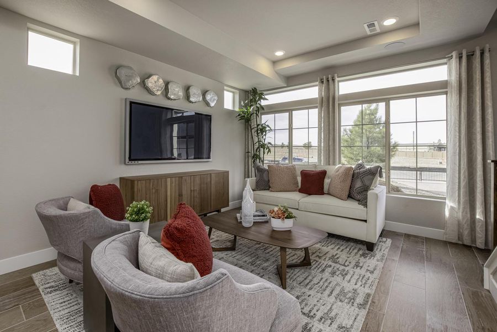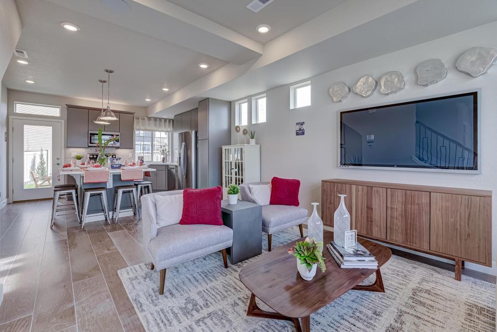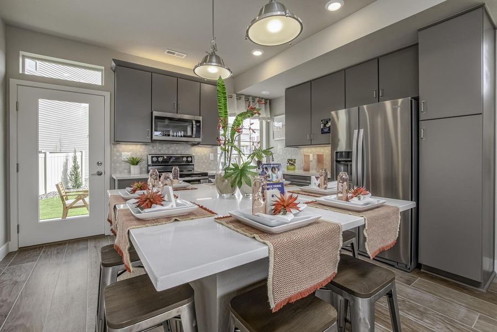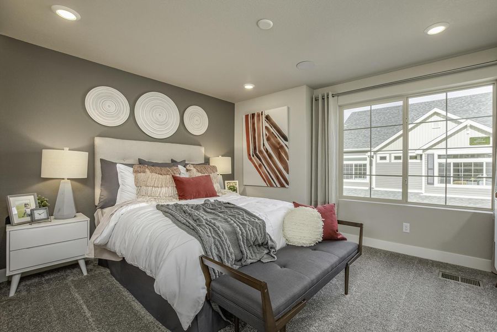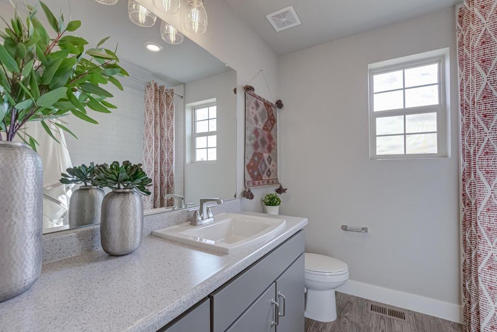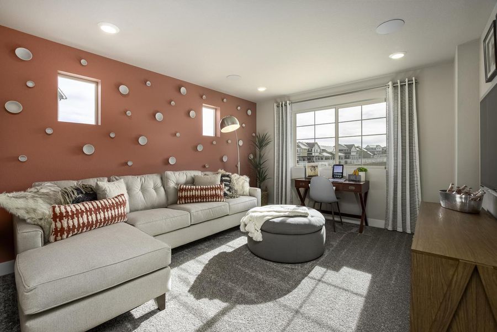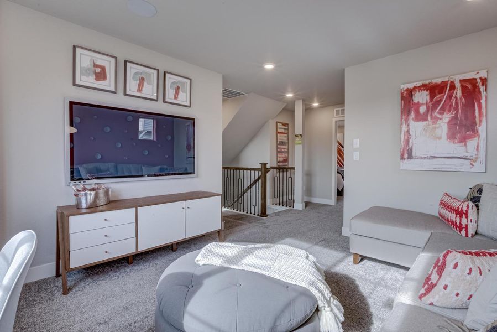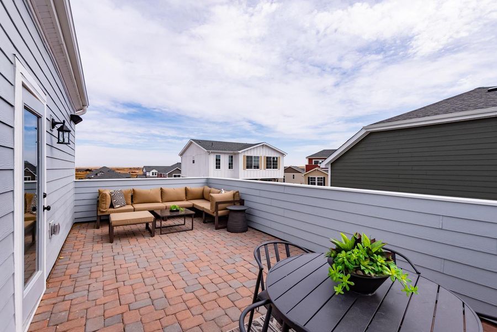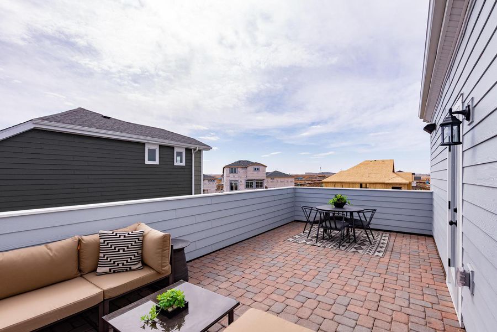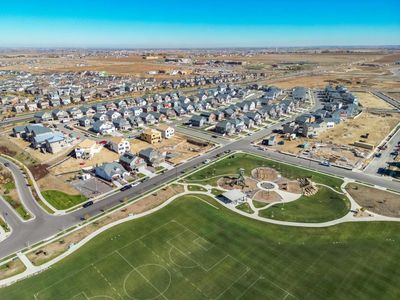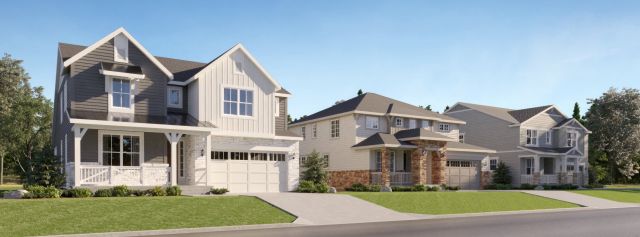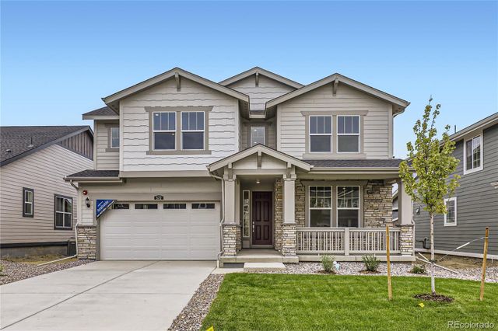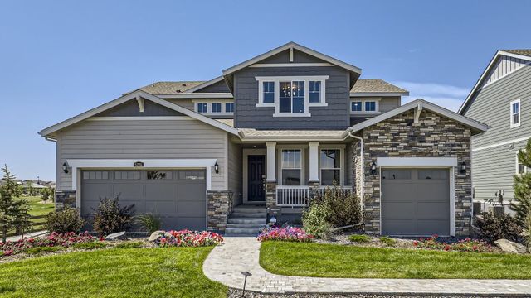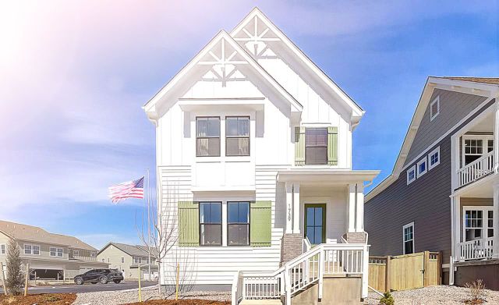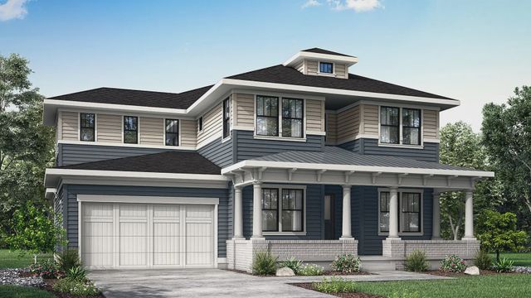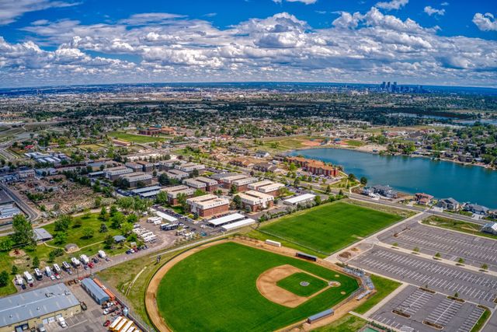Floor Plan
Lowered rates
from $497,900
Randem, 957 Highlands Circle, Erie, CO 80516
2 bd · 2.5 ba · 2 stories · 1,438 sqft
Lowered rates
from $497,900
Home Highlights
Garage
Attached Garage
Walk-In Closet
Utility/Laundry Room
Family Room
Porch
Kitchen
Primary Bedroom Upstairs
Community Pool
Playground
Club House
Plan Description
Discover the Randem floor plan in Erie Highlands, an outstanding community designed by Oakwood Homes Co in the city of Erie. This plan uses high-quality materials and finishes to create a luxurious ambiance you'll love coming home to for years.
Located at 957 Highlands Circle, Erie, CO 80516 in the prestigious Erie Highlands, you'll find a collection of other new construction homes created with various layouts, along with a welcoming community of neighbors and a variety of amenities to enrich your lifestyle.
The Randem is a beautiful 2-story floor plan with 2 spacious bedrooms, and 2.5 modern bathrooms spread over 1,438 square feet. This plan also includes a garage with 2 spaces for parking vehicles, extra storage, or hobby essentials.
You'll love the convenience of being close to fantastic shopping, top-notch dining options, entertainment, and opportunities for outdoor adventures. Plus, Erie Highlands is zoned to the reputable St. Vrain Valley School District RE 1J, providing easy access to the best schools in the area.
Does Randem sound like your dream floor plan? Work with NewHomesMate to make it a reality. Contact a New Construction Specialist to take the first step towards a lifestyle of convenience and luxury in your future home.
Plan Details
*Pricing and availability are subject to change.- Name:
- Randem
- Garage spaces:
- 2
- Property status:
- Floor Plan
- Size:
- 1,438 sqft
- Stories:
- 2
- Beds:
- 2
- Baths:
- 2.5
Construction Details
- Builder Name:
- Oakwood Homes Co
Home Features & Finishes
- Garage/Parking:
- GarageAttached Garage
- Interior Features:
- Walk-In ClosetFoyer
- Laundry facilities:
- Laundry Facilities On Upper LevelUtility/Laundry Room
- Property amenities:
- Porch
- Rooms:
- Bonus RoomKitchenPowder RoomFamily RoomOpen Concept FloorplanPrimary Bedroom Upstairs

Considering this home?
Our expert will guide your tour, in-person or virtual
Need more information?
Text or call (888) 486-2818
Erie Highlands Community Details
Community Amenities
- Dining Nearby
- Playground
- Fitness Center/Exercise Area
- Club House
- Community Pool
- Park Nearby
- Open Greenspace
- Mountain(s) View
- Walking, Jogging, Hike Or Bike Trails
- Gathering Space
- Shopping Nearby
Neighborhood Details
Erie, Colorado
Weld County 80516
Schools in St. Vrain Valley School District RE 1J
- Grades PK-05Public
highlands elementary school
0.1 mi475 highlands circle
GreatSchools’ Summary Rating calculation is based on 4 of the school’s themed ratings, including test scores, student/academic progress, college readiness, and equity. This information should only be used as a reference. NewHomesMate is not affiliated with GreatSchools and does not endorse or guarantee this information. Please reach out to schools directly to verify all information and enrollment eligibility. Data provided by GreatSchools.org © 2024
Average Home Price in 80516
Getting Around
Air Quality
Taxes & HOA
- Tax Year:
- 2022
- Tax Rate:
- 1%
- HOA Name:
- MSI, LLC
- HOA fee:
- $1,200/annual
- HOA fee requirement:
- Mandatory





