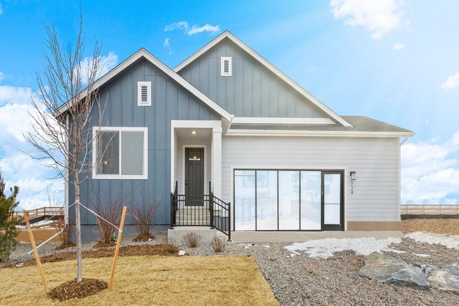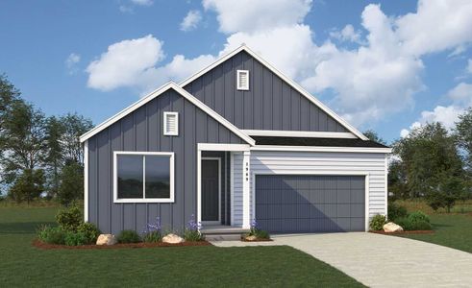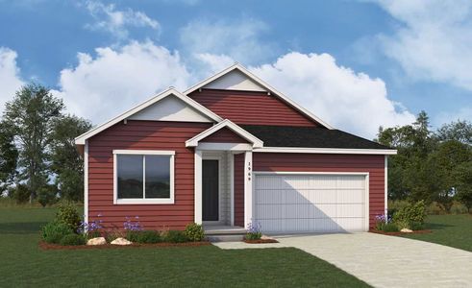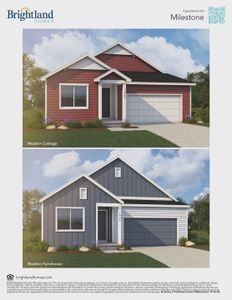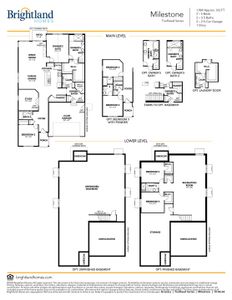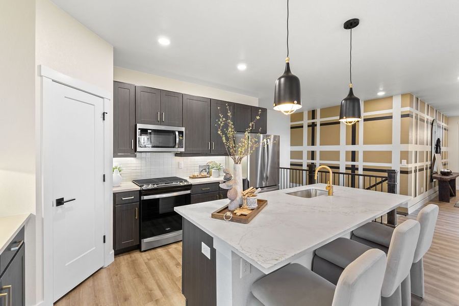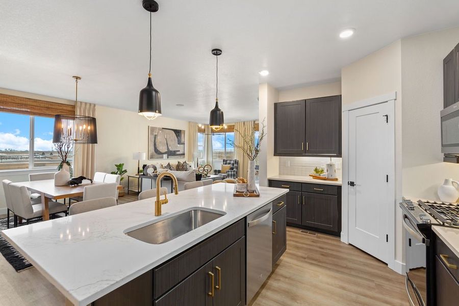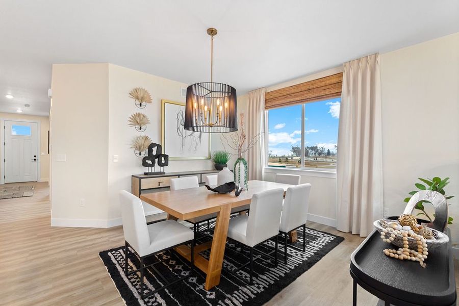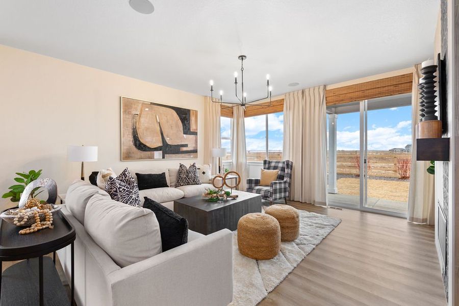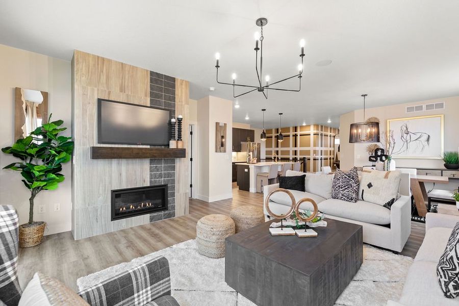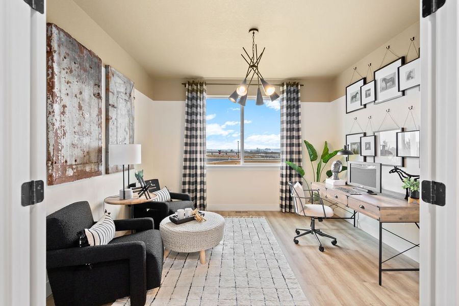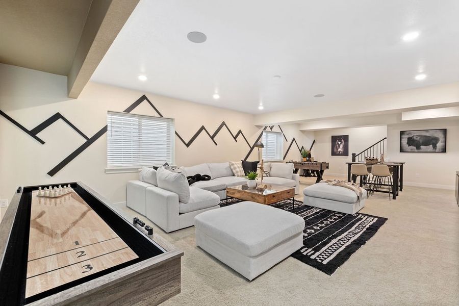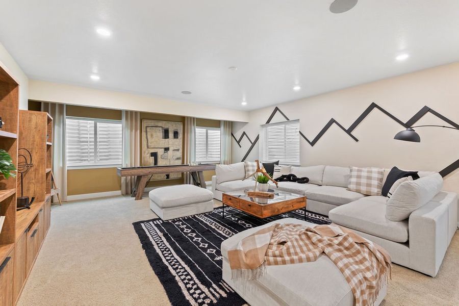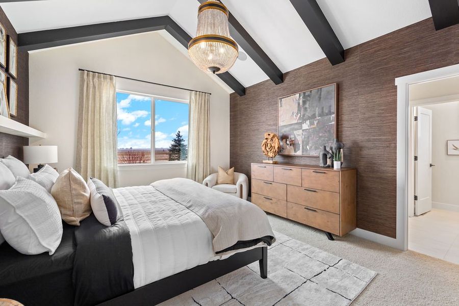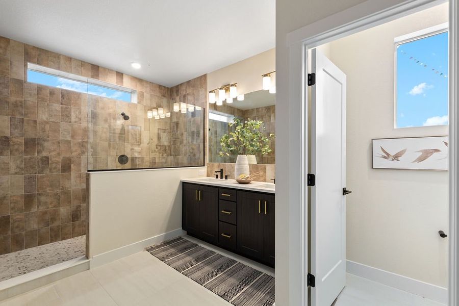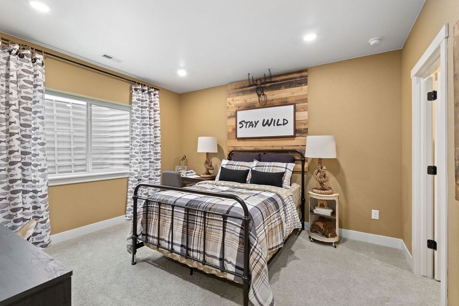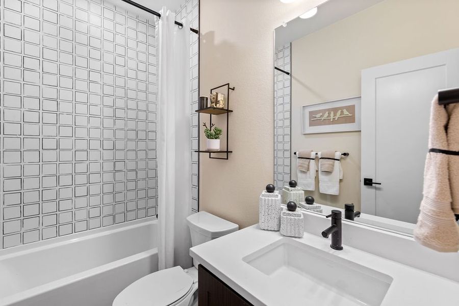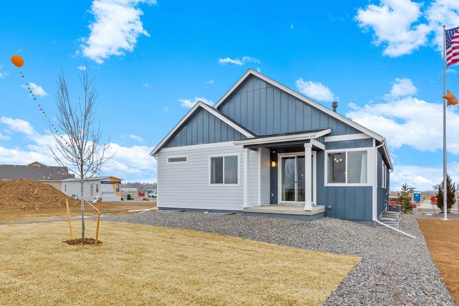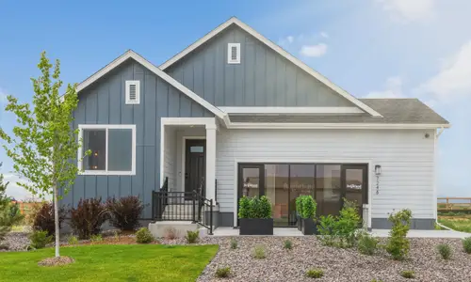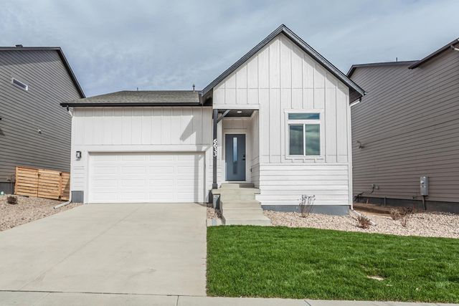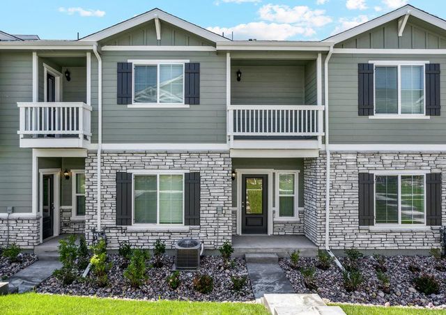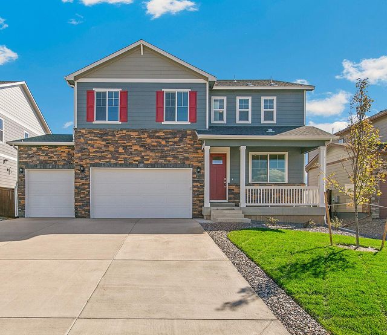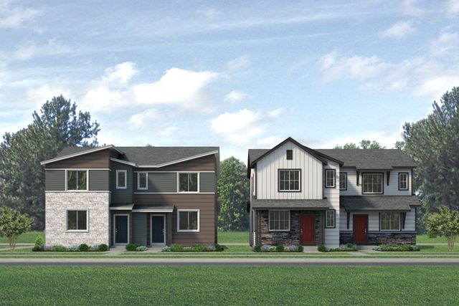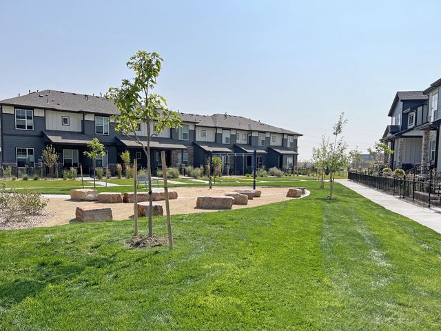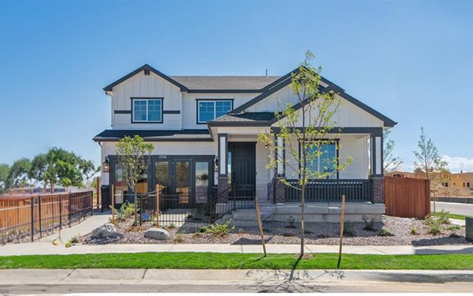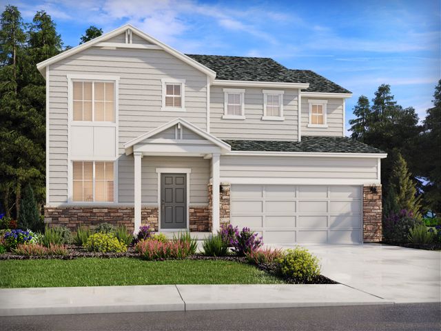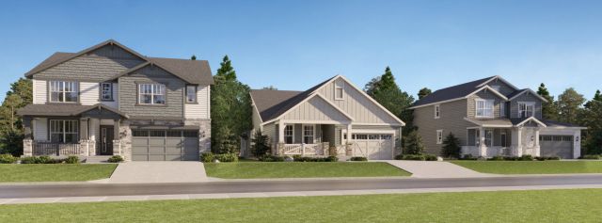Floor Plan
from $509,900
Trailhead Series - Milestone, 724 Piedmontese Street, Johnstown, CO 80524
2 bd · 2 ba · 1 story · 1,969 sqft
from $509,900
Home Highlights
Garage
Attached Garage
Walk-In Closet
Primary Bedroom Downstairs
Utility/Laundry Room
Dining Room
Family Room
Porch
Patio
Primary Bedroom On Main
Office/Study
Kitchen
Community Pool
Playground
Plan Description
The Milestone Floor Plan by Brightland Homes is a spacious and meticulously designed ranch-style home offering approximately 1,969 square feet of living space, ideal for those seeking comfort and style. With 2 bedrooms, 2 bathrooms, and a 2-car garage, this floor plan boasts a thoughtful layout and an array of optional features to cater to your preferences. Upon entry, you'll step into an inviting foyer that sets the tone for the entire home. The open-concept design seamlessly integrates the kitchen, dining area, and family room, creating a spacious and interconnected living space that's perfect for both daily living and entertaining. The owner's suite, with its vaulted ceiling, adds an elegant touch to the home. It features a generously-sized walk-in closet, and you have the option to add a convenient door for direct access to the laundry room, enhancing the home's functionality. This floor plan includes 2 bathrooms, and an optional feature allows you to transform the office into a versatile space with a tub, creating a flexible guest suite or an extra space for relaxation. The option for a third bedroom and a powder room adds even more versatility to the layout, accommodating your unique needs. For those who desire additional living or storage space, the option to include a basement is available. Additionally, you can choose to enhance your outdoor living experience with an optional covered patio, perfect for enjoying the fresh air and outdoor activities. The Milestone Floor Plan provides a range of customizable features to tailor the home to your specific lifestyle. Whether you prioritize simplicity or want to take advantage of the optional upgrades, this ranch-style home is designed to offer modern comfort and functionality for homeowners seeking a well-planned and flexible living space in the vibrant Granary community by Brightland Homes.
Plan Details
*Pricing and availability are subject to change.- Name:
- Trailhead Series - Milestone
- Garage spaces:
- 2
- Property status:
- Floor Plan
- Size:
- 1,969 sqft
- Stories:
- 1
- Beds:
- 2
- Baths:
- 2
Construction Details
- Builder Name:
- Brightland Homes
Home Features & Finishes
- Garage/Parking:
- GarageAttached Garage
- Interior Features:
- Walk-In ClosetFoyerPantry
- Laundry facilities:
- Utility/Laundry Room
- Property amenities:
- BasementPatioPorch
- Rooms:
- Primary Bedroom On MainKitchenOffice/StudyDining RoomFamily RoomOpen Concept FloorplanPrimary Bedroom Downstairs

Considering this home?
Our expert will guide your tour, in-person or virtual
Need more information?
Text or call (888) 486-2818
Granary Community Details
Community Amenities
- Dining Nearby
- Playground
- Community Pool
- Park Nearby
- Splash Pad
- Open Greenspace
- Walking, Jogging, Hike Or Bike Trails
- Recreational Facilities
- Entertainment
- Shopping Nearby
Neighborhood Details
Johnstown, Colorado
Weld County 80524
Schools in Johnstown-Milliken School District RE-5J
GreatSchools’ Summary Rating calculation is based on 4 of the school’s themed ratings, including test scores, student/academic progress, college readiness, and equity. This information should only be used as a reference. NewHomesMate is not affiliated with GreatSchools and does not endorse or guarantee this information. Please reach out to schools directly to verify all information and enrollment eligibility. Data provided by GreatSchools.org © 2024
Average Home Price in 80524
Getting Around
Air Quality
Noise Level
88
50Calm100
A Soundscore™ rating is a number between 50 (very loud) and 100 (very quiet) that tells you how loud a location is due to environmental noise.
Taxes & HOA
- Tax Year:
- 2024
- HOA fee:
- $175/monthly
- HOA fee requirement:
- Mandatory
