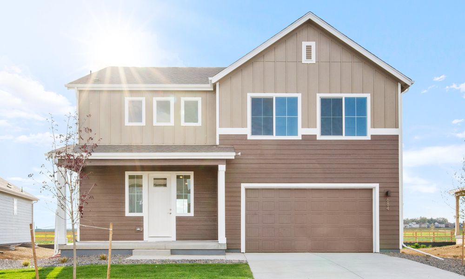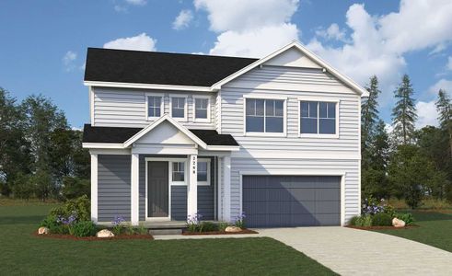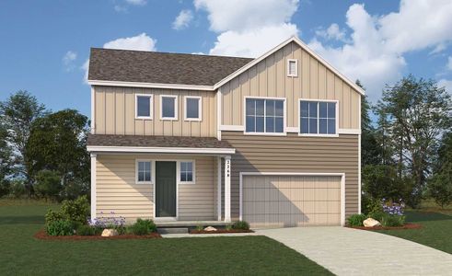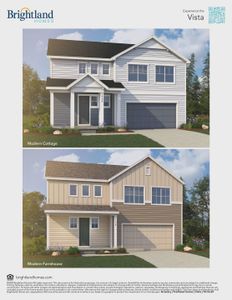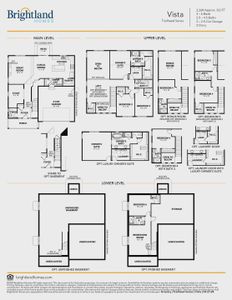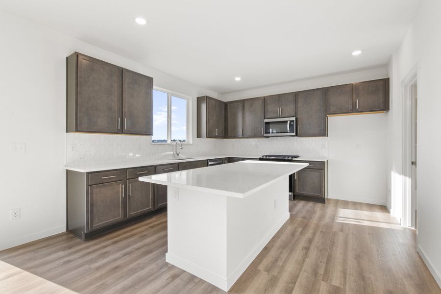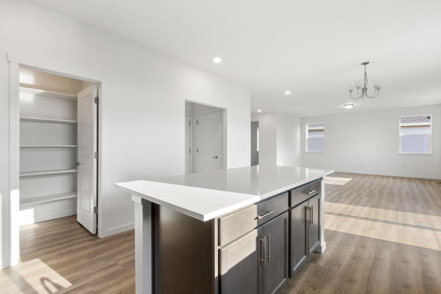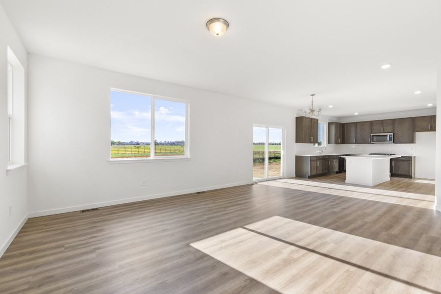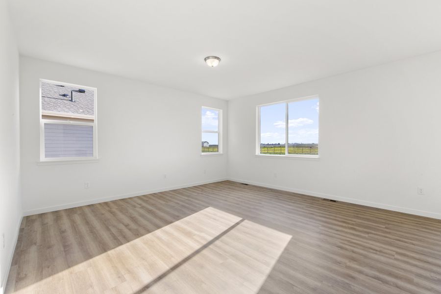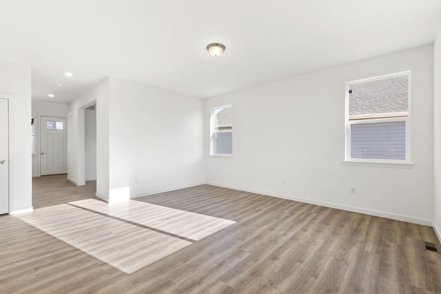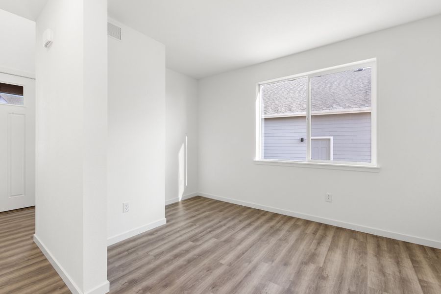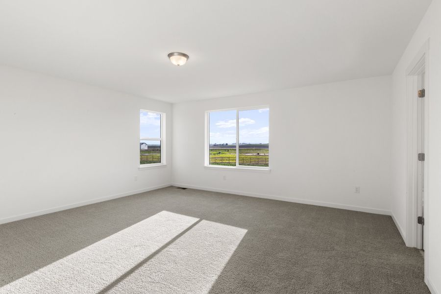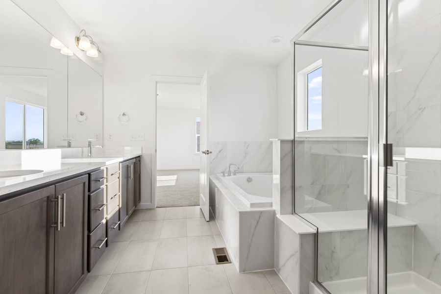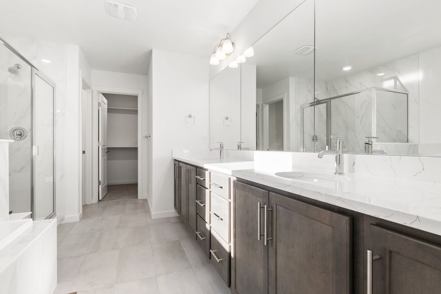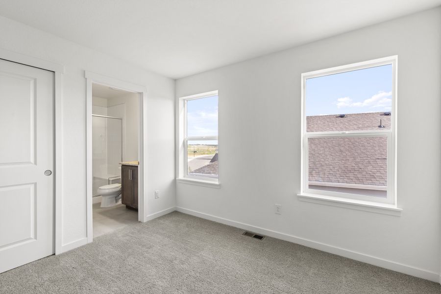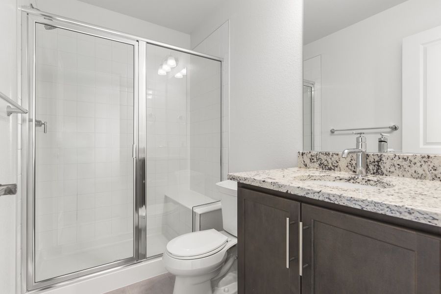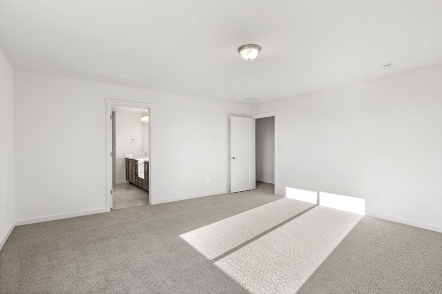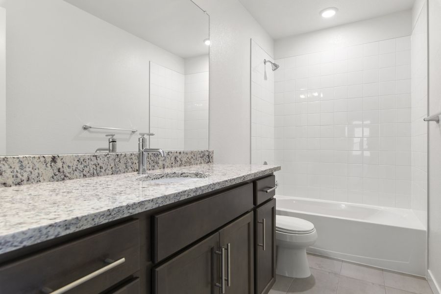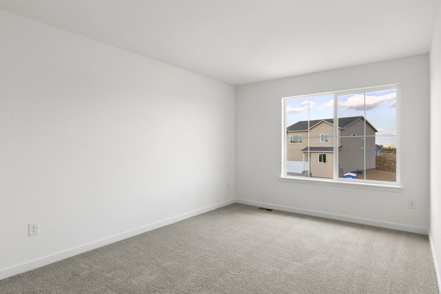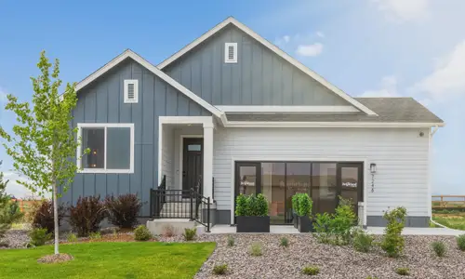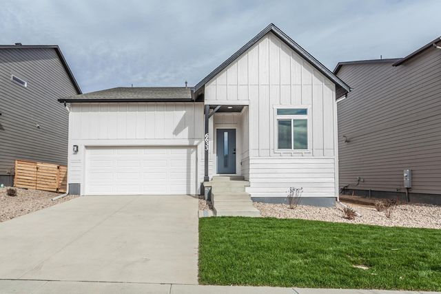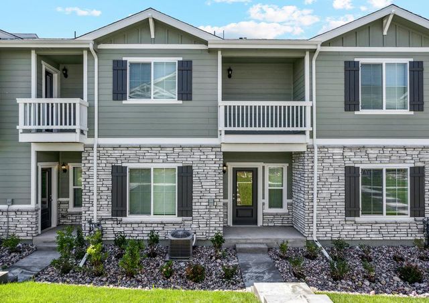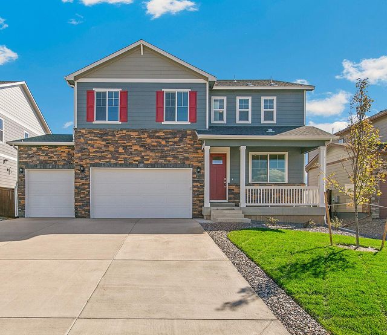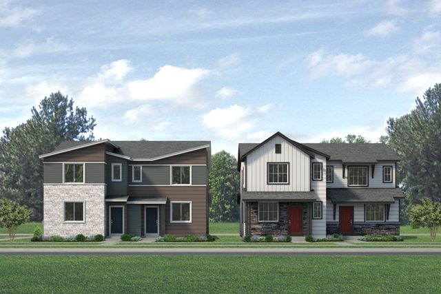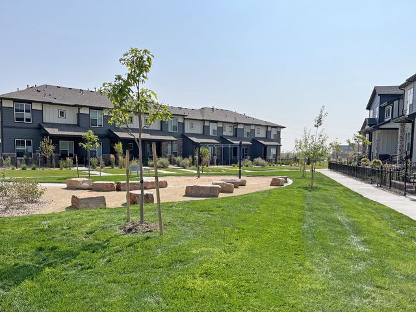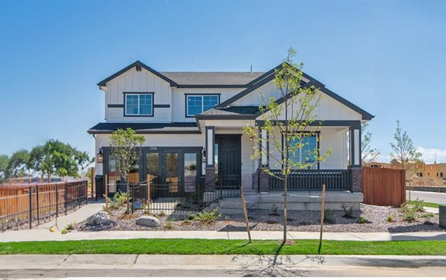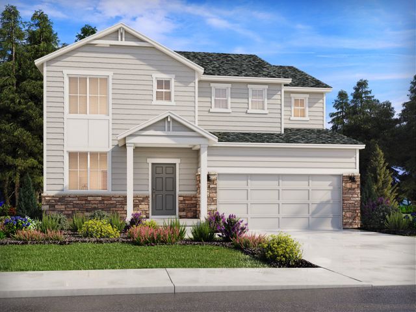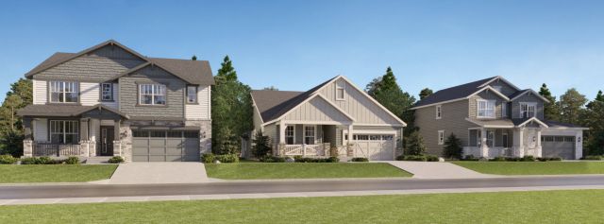Floor Plan
from $519,900
Trailhead Series - Vista, 724 Piedmontese Street, Johnstown, CO 80524
3 bd · 2.5 ba · 2 stories · 2,268 sqft
from $519,900
Home Highlights
Garage
Attached Garage
Walk-In Closet
Utility/Laundry Room
Dining Room
Family Room
Porch
Patio
Office/Study
Kitchen
Primary Bedroom Upstairs
Loft
Community Pool
Playground
Plan Description
The Vista Floorplan in the Granary community, the largest in the collection, offers an expansive 2-story home starting at approximately 2,268 square feet of versatile living space and can be expanded to approximately 3,000 square feet. With the flexibility to have 3 to 6 bedrooms, 2 to 2.5-car garage options, and 2.5 to 4.5 bathrooms, this floorplan is designed to meet a variety of lifestyle needs. The main level boasts a vaulted great room, exuding luxury, and provides the option for a cozy fireplace. It also features a large office, an open entry, and a welcoming covered front porch. The spacious dining room opens to the optional covered patio, making it perfect for indoor-outdoor entertaining. The kitchen is a highlight with its oversized pantry, catering to the needs of any home chef. An optional basement adds the possibility of additional living space. The upper level is entirely transformable, offering multiple configurations. It includes 3 bedrooms and a loft as the standard layout. The owner's suite features a vaulted ceiling and an ensuite bathroom that boasts dual vanities and a spacious walk-in closet. The convenience of upper-level laundry and walk-in closets in both secondary bedrooms adds to the functionality. You have the option to add up to 2 additional bedrooms in place of the loft or vaulted great room, or you can convert this space into a generous bonus room. Alternatively, the floorplan allows for a luxurious owner's suite expansion, extending the main bedroom over the great room below and creating an incredible bathroom with a soaking tub and a massive walk-in closet, along with a dedicated laundry room. This floorplan offers endless possibilities for customization, making it an ideal choice for those seeking a spacious and adaptable living space in the vibrant Granary community by Brightland Homes.
Plan Details
*Pricing and availability are subject to change.- Name:
- Trailhead Series - Vista
- Garage spaces:
- 2
- Property status:
- Floor Plan
- Size:
- 2,268 sqft
- Stories:
- 2
- Beds:
- 3
- Baths:
- 2.5
Construction Details
- Builder Name:
- Brightland Homes
Home Features & Finishes
- Garage/Parking:
- GarageAttached Garage
- Interior Features:
- Walk-In ClosetFoyerPantryLoft
- Laundry facilities:
- Utility/Laundry Room
- Property amenities:
- PatioPorch
- Rooms:
- KitchenOffice/StudyDining RoomFamily RoomOpen Concept FloorplanPrimary Bedroom Upstairs

Considering this home?
Our expert will guide your tour, in-person or virtual
Need more information?
Text or call (888) 486-2818
Granary Community Details
Community Amenities
- Dining Nearby
- Playground
- Community Pool
- Park Nearby
- Splash Pad
- Open Greenspace
- Walking, Jogging, Hike Or Bike Trails
- Recreational Facilities
- Entertainment
- Shopping Nearby
Neighborhood Details
Johnstown, Colorado
Weld County 80524
Schools in Johnstown-Milliken School District RE-5J
GreatSchools’ Summary Rating calculation is based on 4 of the school’s themed ratings, including test scores, student/academic progress, college readiness, and equity. This information should only be used as a reference. NewHomesMate is not affiliated with GreatSchools and does not endorse or guarantee this information. Please reach out to schools directly to verify all information and enrollment eligibility. Data provided by GreatSchools.org © 2024
Average Home Price in 80524
Getting Around
Air Quality
Noise Level
88
50Calm100
A Soundscore™ rating is a number between 50 (very loud) and 100 (very quiet) that tells you how loud a location is due to environmental noise.
Taxes & HOA
- Tax Year:
- 2024
- HOA fee:
- $175/monthly
- HOA fee requirement:
- Mandatory
