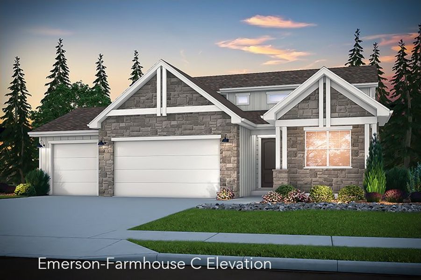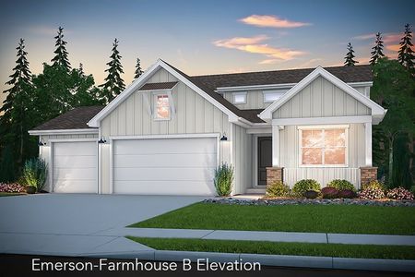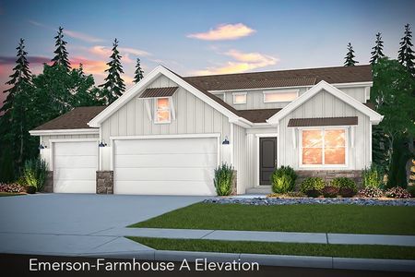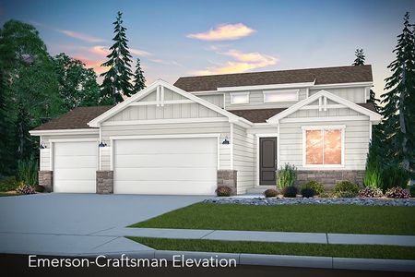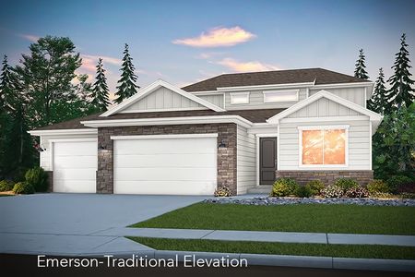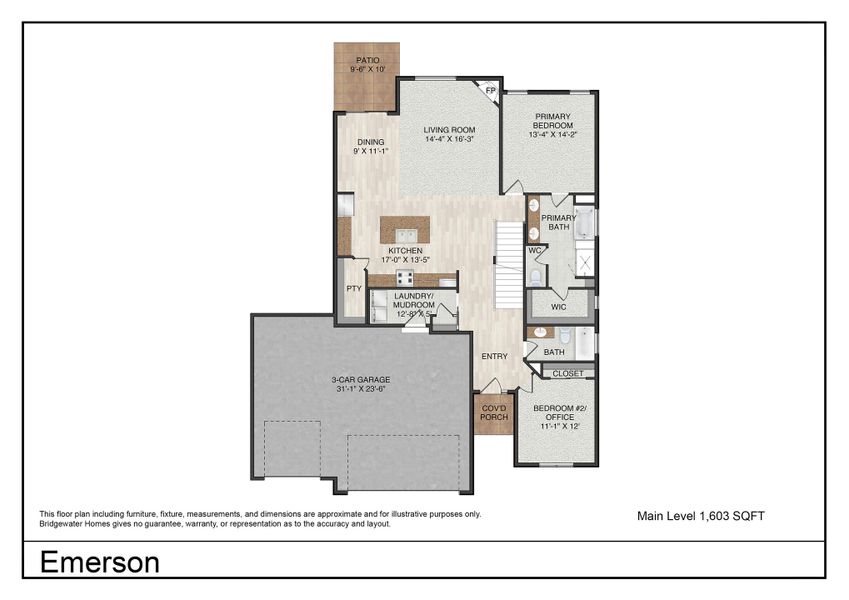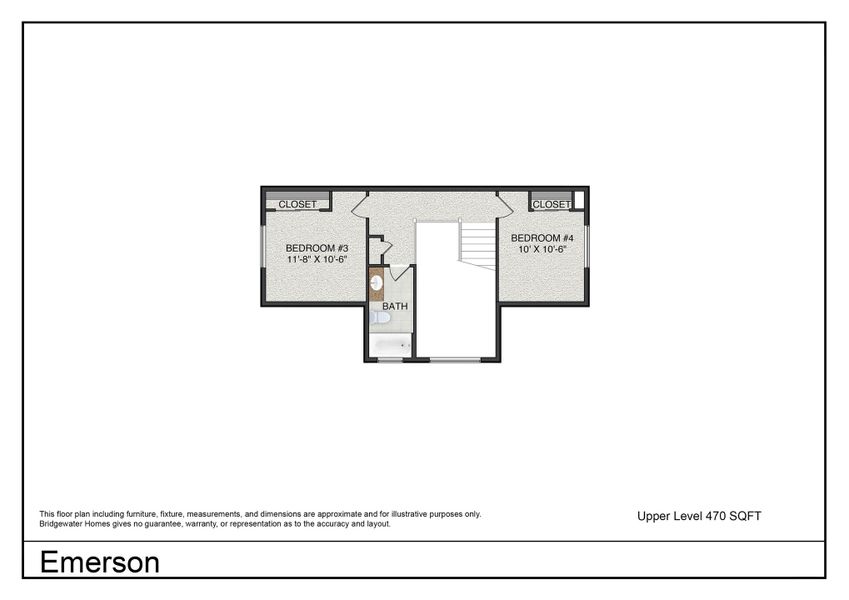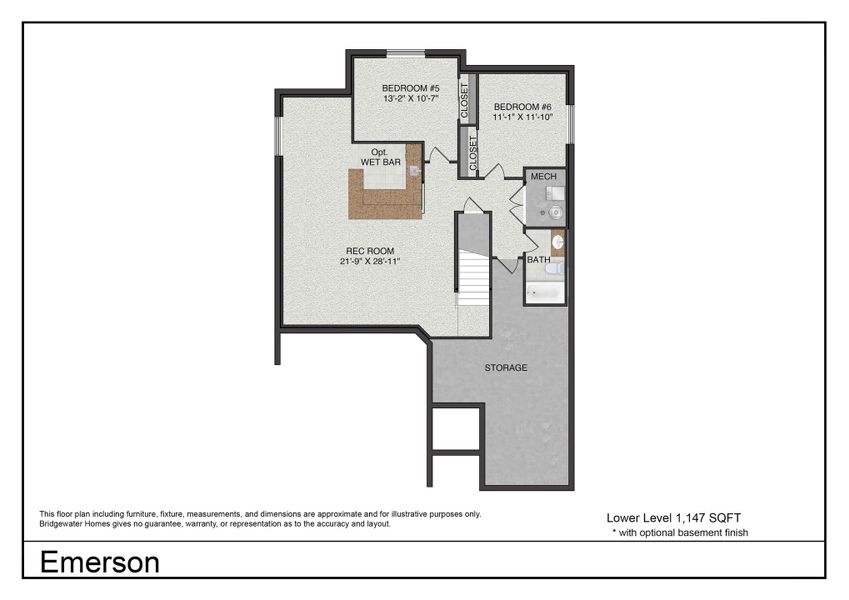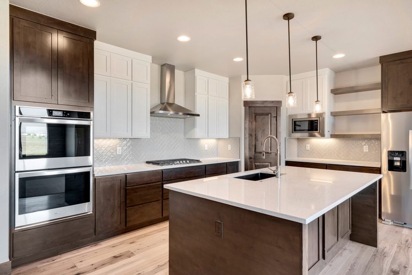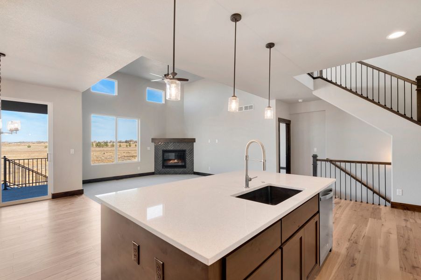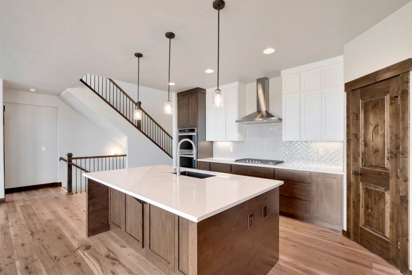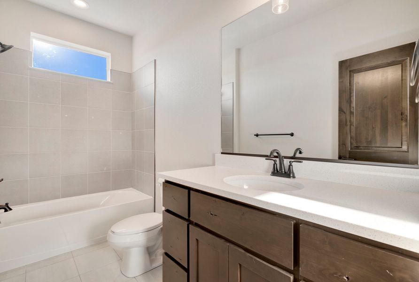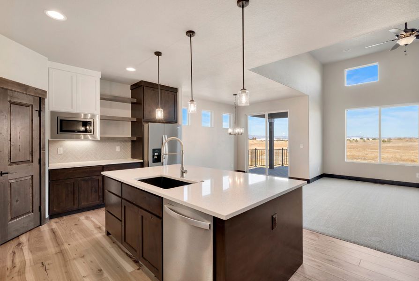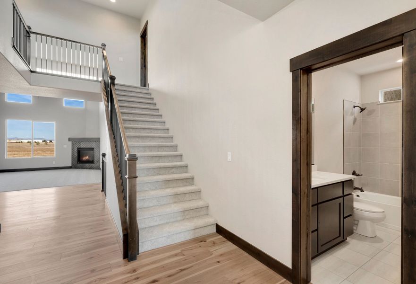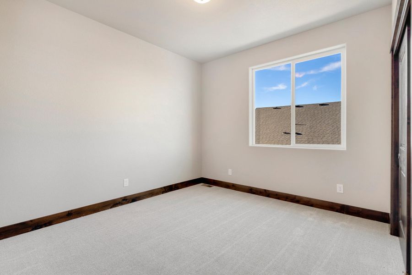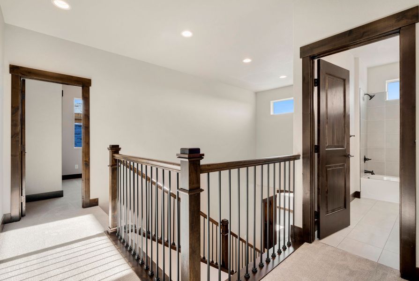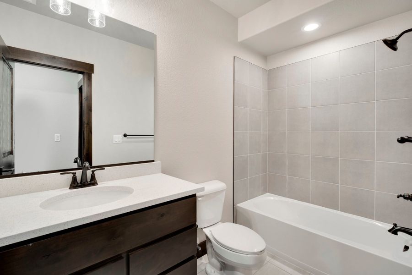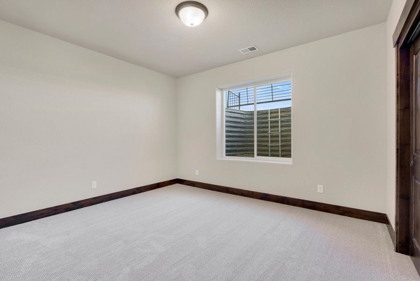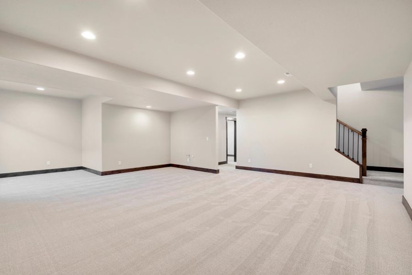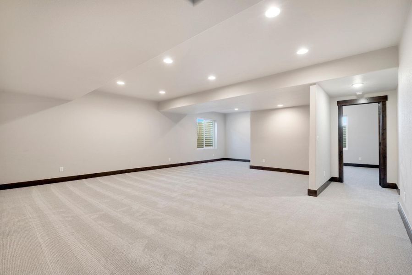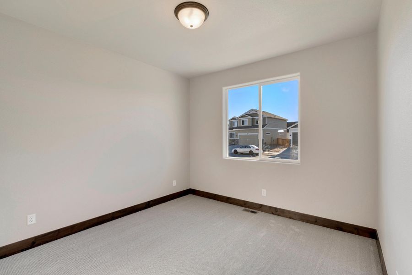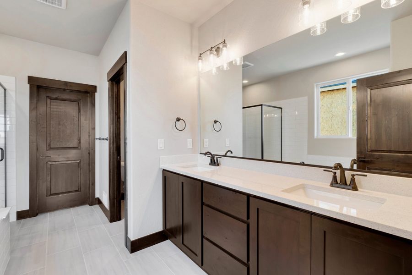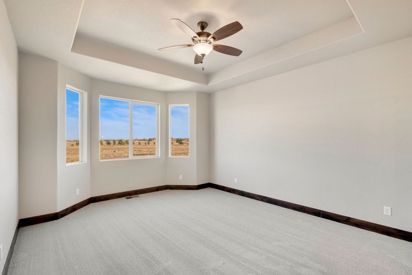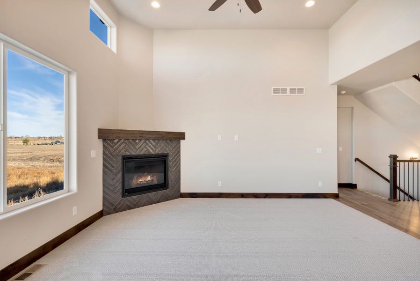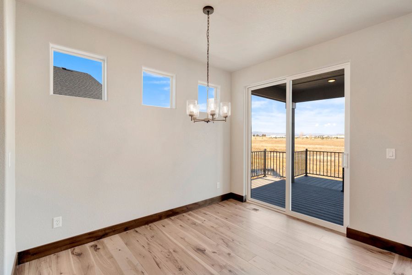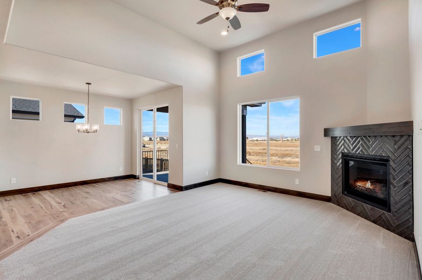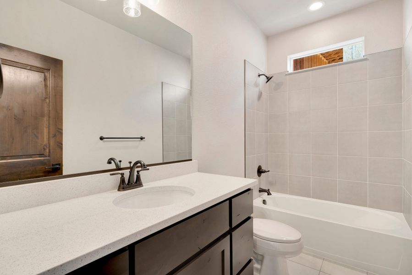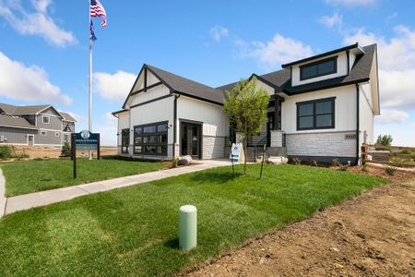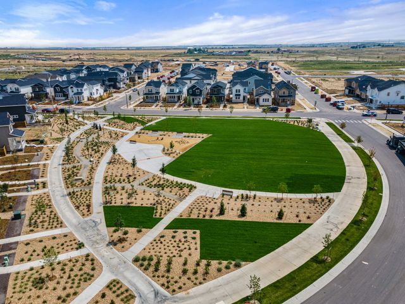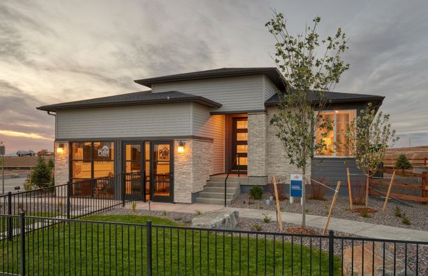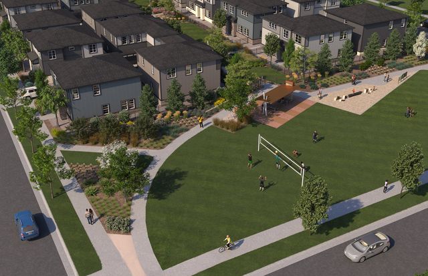Floor Plan
Lowered rates
from $707,990
Emerson, 3632 North Buchanan Court, Aurora, CO 80019
4 bd · 3 ba · 1 story · 3,673 sqft
Lowered rates
from $707,990
Home Highlights
Garage
Attached Garage
Walk-In Closet
Primary Bedroom Downstairs
Utility/Laundry Room
Dining Room
Porch
Patio
Primary Bedroom On Main
Living Room
Energy Efficient
Mudroom
Playground
Plan Description
The Emerson model is a thoughtfully designed two-story home that offers 4 bedrooms, 3 baths, and a 3-car garage. With the large entryway that flows into the kitchen, this floor plan will impress with the first step through the door.
Plan Details
*Pricing and availability are subject to change.- Name:
- Emerson
- Garage spaces:
- 3
- Property status:
- Floor Plan
- Size:
- 3,673 sqft
- Stories:
- 1
- Beds:
- 4
- Baths:
- 3
Construction Details
- Builder Name:
- Bridgewater Homes
Home Features & Finishes
- Garage/Parking:
- GarageAttached Garage
- Interior Features:
- Walk-In Closet
- Laundry facilities:
- Laundry Facilities On Main LevelUtility/Laundry Room
- Property amenities:
- PatioPorch
- Rooms:
- Primary Bedroom On MainMudroomDining RoomLiving RoomPrimary Bedroom Downstairs

Considering this home?
Our expert will guide your tour, in-person or virtual
Need more information?
Text or call (888) 486-2818
Aurora Highlands Community Details
Community Amenities
- Dining Nearby
- Energy Efficient
- Playground
- Sport Court
- Park Nearby
- Walking, Jogging, Hike Or Bike Trails
- Entertainment
- Shopping Nearby
Neighborhood Details
Aurora, Colorado
Adams County 80019
Schools in Poudre School District R-1
GreatSchools’ Summary Rating calculation is based on 4 of the school’s themed ratings, including test scores, student/academic progress, college readiness, and equity. This information should only be used as a reference. NewHomesMate is not affiliated with GreatSchools and does not endorse or guarantee this information. Please reach out to schools directly to verify all information and enrollment eligibility. Data provided by GreatSchools.org © 2024
Average Home Price in 80019
Getting Around
Air Quality
Noise Level
77
50Active100
A Soundscore™ rating is a number between 50 (very loud) and 100 (very quiet) that tells you how loud a location is due to environmental noise.
Taxes & HOA
- Tax Year:
- 2023
- HOA Name:
- The Aurora Highlands HOA
- HOA fee:
- N/A
Estimated Monthly Payment
Recently Added Communities in this Area
Nearby Communities in Aurora
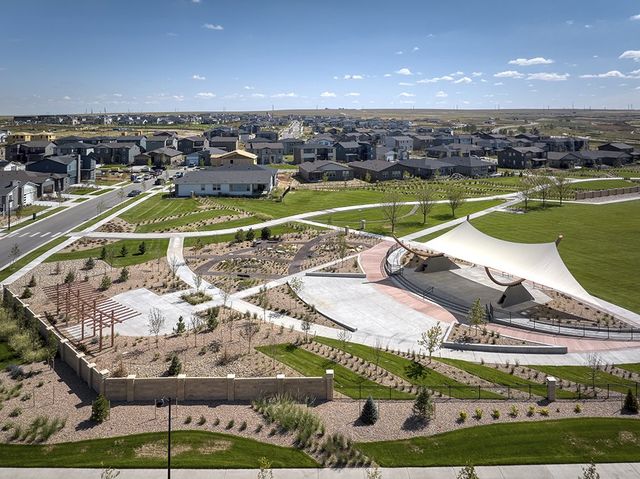
from$466,990
The Aurora Highlands Landmark Collection
Community by Taylor Morrison
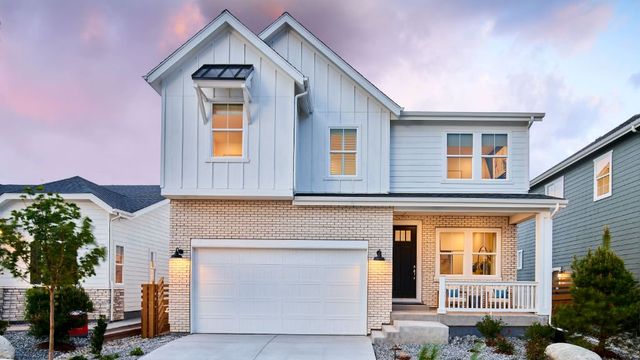
from$521,990
The Aurora Highlands Town Collection
Community by Taylor Morrison
