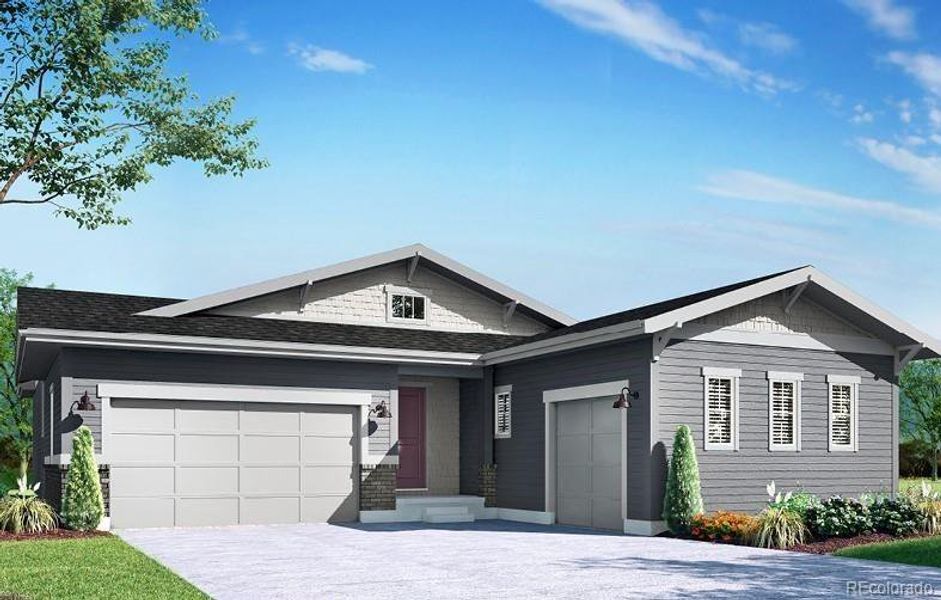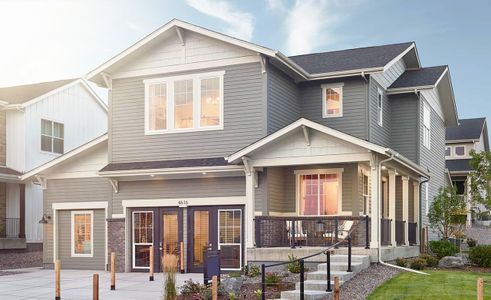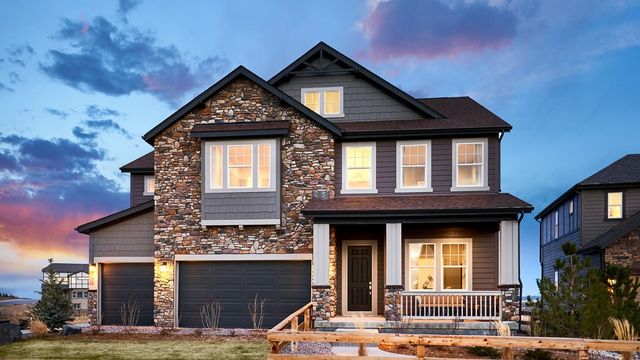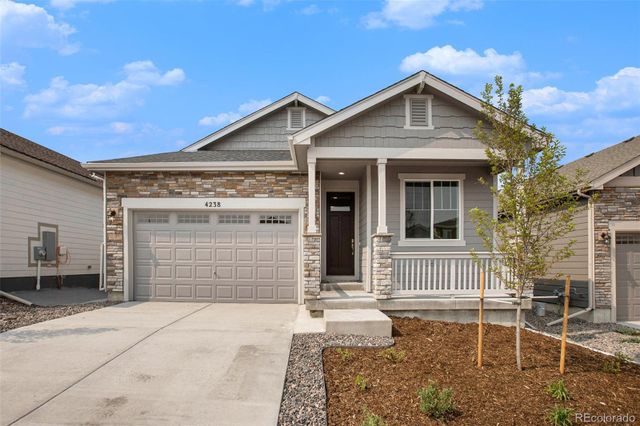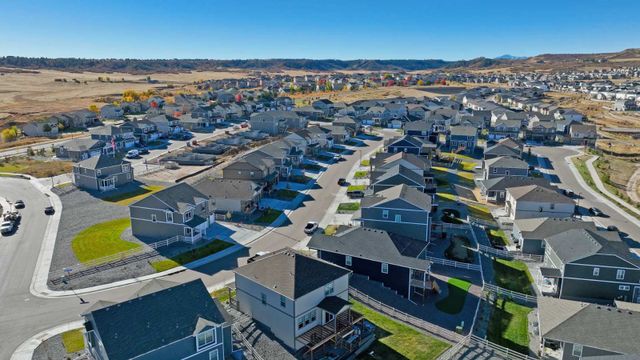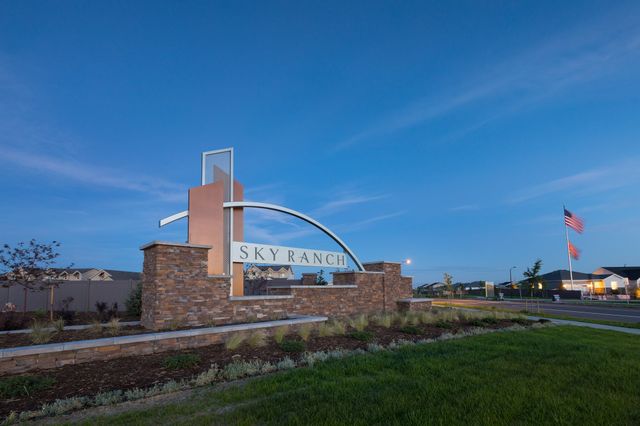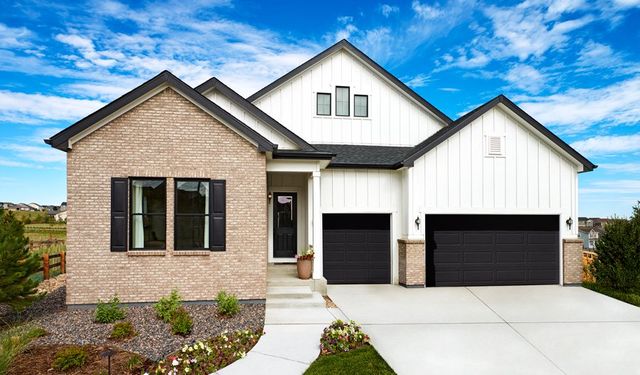Pending/Under Contract
$900,000
4869 Saddle Iron Road, Castle Rock, CO 80104
Butte Plan
4 bd · 3.5 ba · 1 story · 4,513 sqft
$900,000
Home Highlights
Garage
Walk-In Closet
Primary Bedroom Downstairs
Utility/Laundry Room
Family Room
Porch
Primary Bedroom On Main
Carpet Flooring
Central Air
Dishwasher
Microwave Oven
Disposal
Fireplace
Gas Heating
Water Heater
Home Description
Experience opulence with its expansive open floorplan and soaring 10' ceilings throughout. The meticulously designed landscaping in both the front and rear of the property adds a captivating touch to the curb appeal, creating a welcoming atmosphere for both guests and residents. The Butte model boasts exquisite details. On the main floor, the elegance of 8' doors elevates the grandeur of the living space. The chef-inspired kitchen, adorned with pristine white cabinets, beckons culinary creativity to flow effortlessly. A thoughtfully included prep kitchen further enhances the culinary experience. The fireplace provides a cozy centerpiece for gatherings and cherished moments, enveloping you in warmth and ambiance. With the inclusion of air conditioning, you can enjoy year-round comfort and stay cool during the hottest days. Retreat to the luxurious spa shower, an oasis within your own home, offering relaxation and rejuvenation at your convenience. Immerse yourself in the epitome of comfort and luxury with a plethora of design upgrades, ensuring no detail is overlooked. This home's allure is further enhanced by its serene location, nestled against a peaceful greenbelt, providing both privacy and tranquility. Conveniently positioned within a short stroll from the clubhouse and pool, you'll have access to top-tier amenities at your doorstep.
Home Details
*Pricing and availability are subject to change.- Garage spaces:
- 3
- Property status:
- Pending/Under Contract
- Lot size (acres):
- 0.17
- Size:
- 4,513 sqft
- Stories:
- 1
- Beds:
- 4
- Baths:
- 3.5
Construction Details
- Builder Name:
- Brightland Homes
- Year Built:
- 2023
- Roof:
- Fiberglass Roofing
Home Features & Finishes
- Cooling:
- Central Air
- Flooring:
- Laminate FlooringCarpet Flooring
- Garage/Parking:
- Garage
- Interior Features:
- Ceiling-VaultedWalk-In ClosetPantry
- Kitchen:
- DishwasherMicrowave OvenDisposalKitchen Island
- Laundry facilities:
- Laundry Facilities In UnitUtility/Laundry Room
- Property amenities:
- BasementFireplacePorch
- Rooms:
- Primary Bedroom On MainFamily RoomOpen Concept FloorplanPrimary Bedroom Downstairs
- Security system:
- Smoke DetectorCarbon Monoxide Detector

Considering this home?
Our expert will guide your tour, in-person or virtual
Need more information?
Text or call (888) 486-2818
Utility Information
- Heating:
- Floor Furnace, Water Heater, Gas Heating
Montaine Community Details
Community Amenities
- Dining Nearby
- Playground
- Fitness Center/Exercise Area
- Club House
- Community Pool
- Greenbelt View
- Walking, Jogging, Hike Or Bike Trails
- Entertainment
- Master Planned
- Shopping Nearby
Neighborhood Details
Castle Rock, Colorado
Douglas County 80104
Schools in Douglas County School District RE-1
- Grades PK-PKPublic
cantril
0.8 mi312 cantril street
GreatSchools’ Summary Rating calculation is based on 4 of the school’s themed ratings, including test scores, student/academic progress, college readiness, and equity. This information should only be used as a reference. NewHomesMate is not affiliated with GreatSchools and does not endorse or guarantee this information. Please reach out to schools directly to verify all information and enrollment eligibility. Data provided by GreatSchools.org © 2024
Average Home Price in 80104
Getting Around
Air Quality
Taxes & HOA
- Tax Year:
- 2022
- Tax Rate:
- 1%
- HOA Name:
- The Management Trust
- HOA fee:
- $1,800/annual
- HOA fee requirement:
- Mandatory
- HOA fee includes:
- Trash
Estimated Monthly Payment
Recently Added Communities in this Area
Nearby Communities in Castle Rock
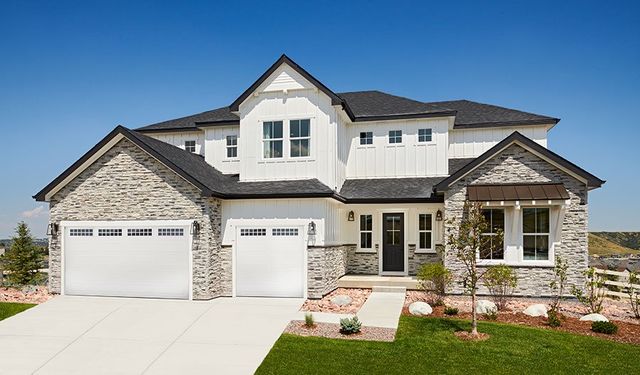
from$777,950
Vista Pines at Crystal Valley
Community by Richmond American Homes
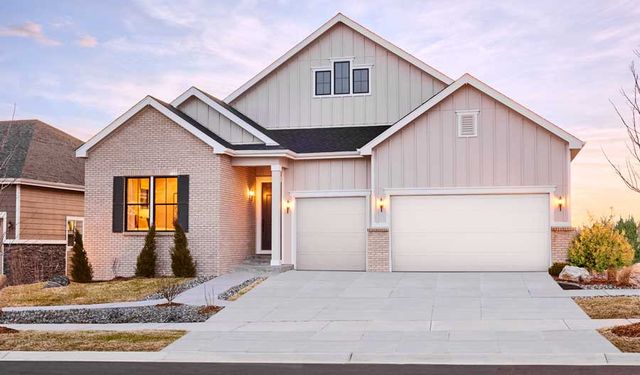
from$678,950
Oak Ridge at Crystal Valley
Community by Richmond American Homes
New Homes in Nearby Cities
More New Homes in Castle Rock, CO
Listed by Team Front Range, kristen-mw@hotmail.com
Keller Williams Realty LLC, MLS REC5033788
Keller Williams Realty LLC, MLS REC5033788
The content relating to real estate for sale in this Web site comes in part from the Internet Data eXchange (“IDX”) program of METROLIST, INC., DBA RECOLORADO® Real estate listings held by brokers other than NewHomesMate LLC are marked with the IDX Logo. This information is being provided for the consumers’ personal, non-commercial use and may not be used for any other purpose. All information subject to change and should be independently verified. This publication is designed to provide information with regard to the subject matter covered. It is displayed with the understanding that the publisher and authors are not engaged in rendering real estate, legal, accounting, tax, or other professional services and that the publisher and authors are not offering such advice in this publication. If real estate, legal, or other expert assistance is required, the services of a competent, professional person should be sought. The information contained in this publication is subject to change without notice. METROLIST, INC., DBA RECOLORADO MAKES NO WARRANTY OF ANY KIND WITH REGARD TO THIS MATERIAL, INCLUDING, BUT NOT LIMITED TO, THE IMPLIED WARRANTIES OF MERCHANTABILITY AND FITNESS FOR A PARTICULAR PURPOSE. METROLIST, INC., DBA RECOLORADO SHALL NOT BE LIABLE FOR ERRORS CONTAINED HEREIN OR FOR ANY DAMAGES IN CONNECTION WITH THE FURNISHING, PERFORMANCE, OR USE OF THIS MATERIAL. PUBLISHER'S NOTICE: All real estate advertised herein is subject to the Federal Fair Housing Act and the Colorado Fair Housing Act, which Acts make it illegal to make or publish any advertisement that indicates any preference, limitation, or discrimination based on race, color, religion, sex, handicap, familial status, or national origin. METROLIST, INC., DBA RECOLORADO will not knowingly accept any advertising for real estate that is in violation of the law. All persons are hereby informed that all dwellings advertised are available on an equal opportunity basis.
Read MoreLast checked Nov 18, 4:00 pm
