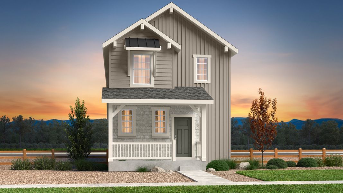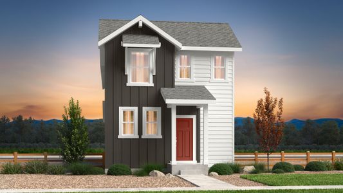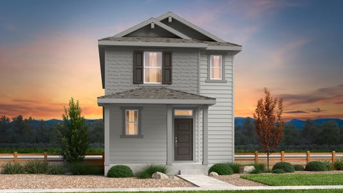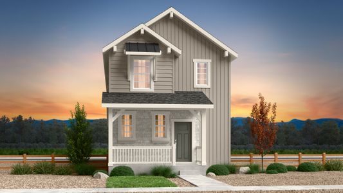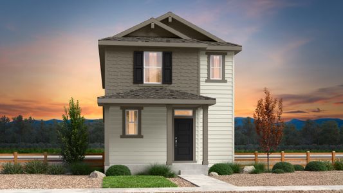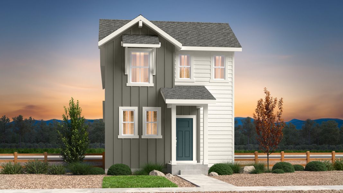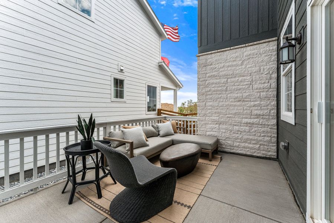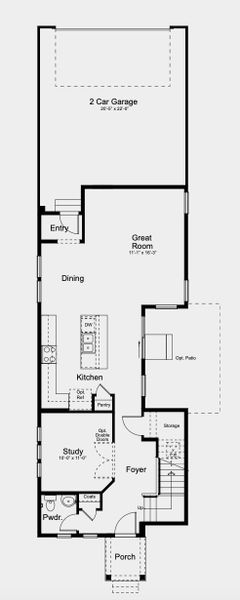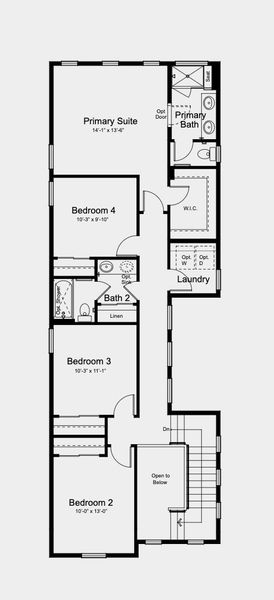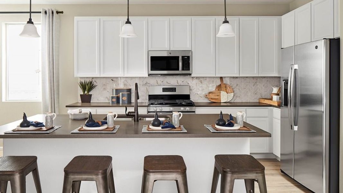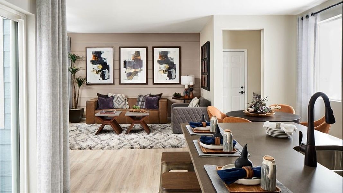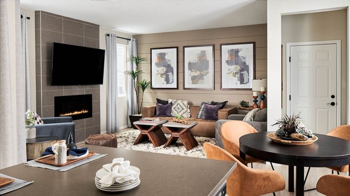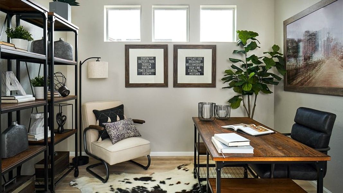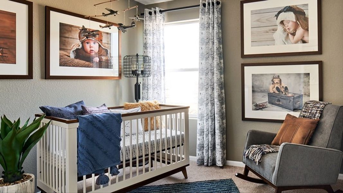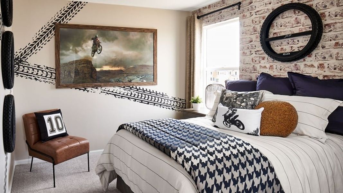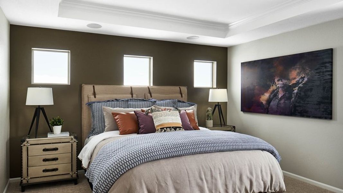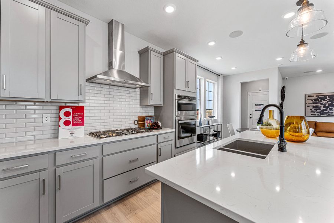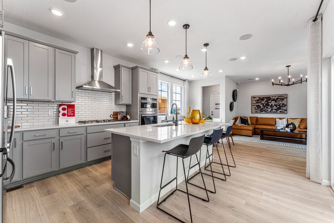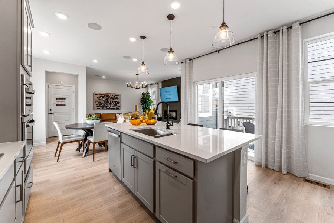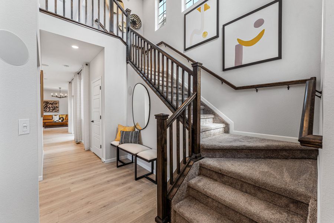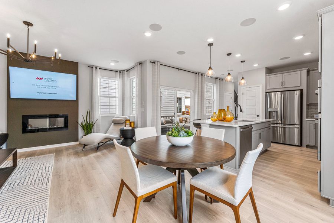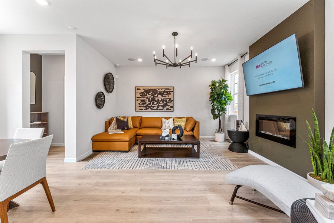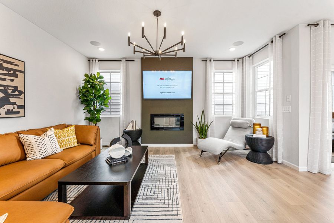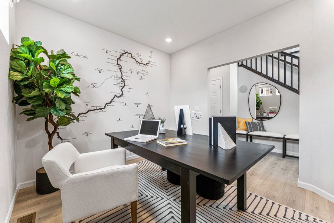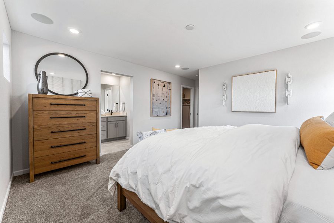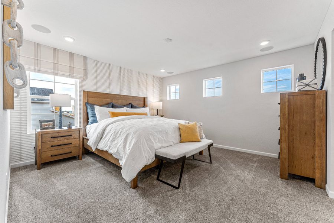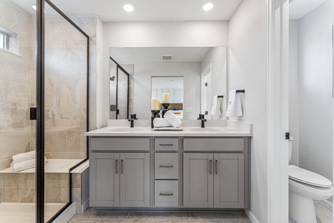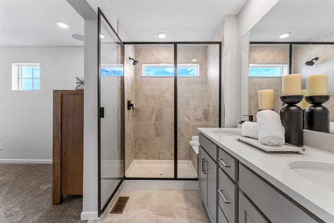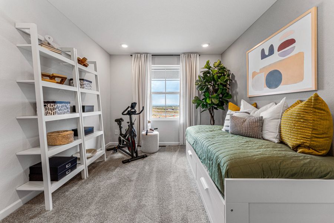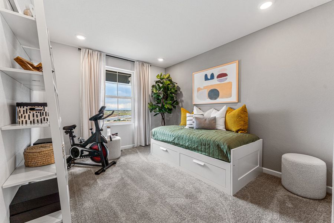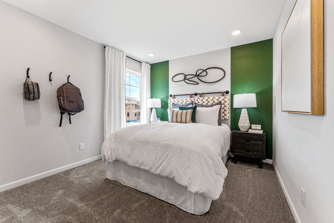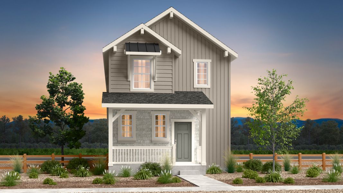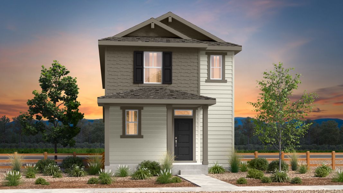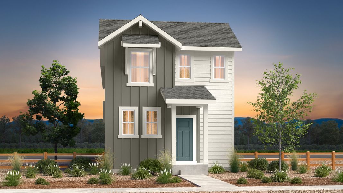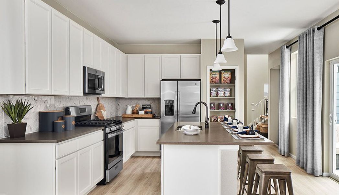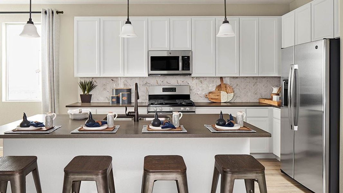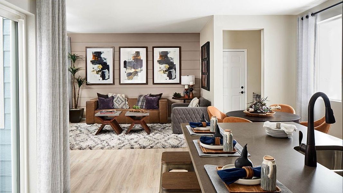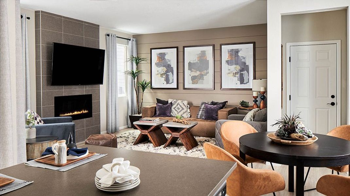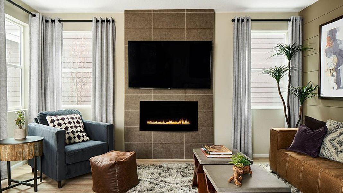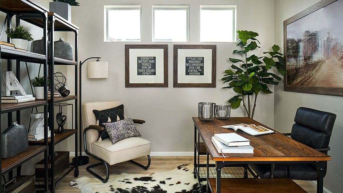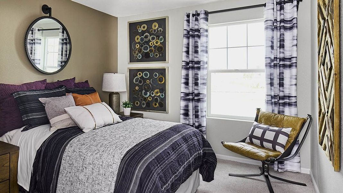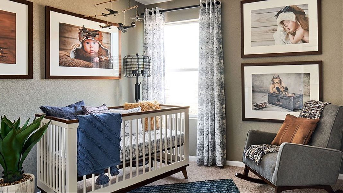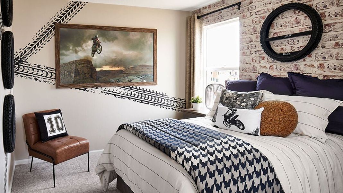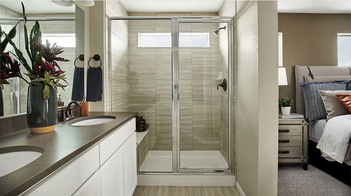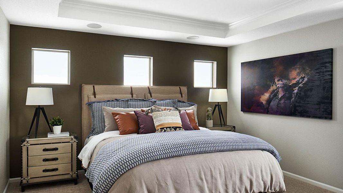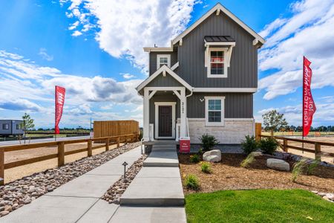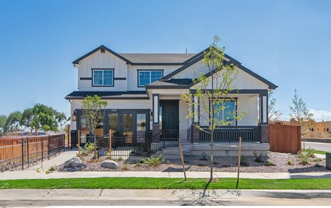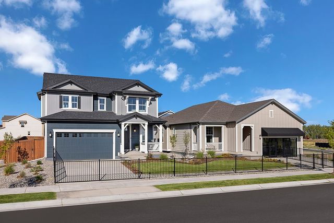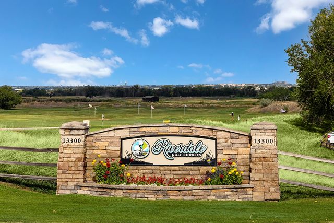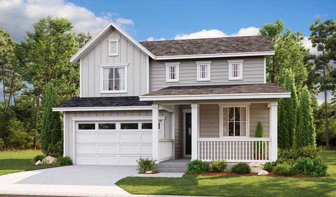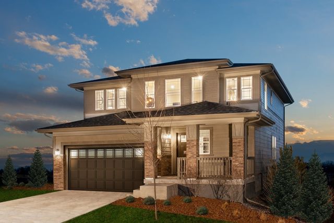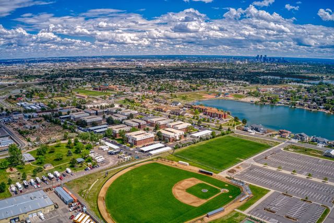Floor Plan
from $474,990
Stella, 2121 Brighton Drive, Brighton, CO 80601
4 bd · 2.5 ba · 2 stories · 1,951 sqft
from $474,990
Home Highlights
Garage
Attached Garage
Walk-In Closet
Utility/Laundry Room
Dining Room
Family Room
Porch
Office/Study
Fireplace
Kitchen
Primary Bedroom Upstairs
Community Pool
Playground
Club House
Plan Description
Welcome to The Stella! This home will delight with a private study off the grand two-story foyer, spacious kitchen with dining space and great room. Opt. for the extended optional patio space for the ultimate indoor/outdoor living. Head upstairs to a plethora of natural light as you arrive to three secondary bedrooms, full bath, and a laundry room. The spacious primary suite at the end of the hall offers privacy, peace, and quiet after a long day’s work.
Plan Details
*Pricing and availability are subject to change.- Name:
- Stella
- Garage spaces:
- 2
- Property status:
- Floor Plan
- Size:
- 1,951 sqft
- Stories:
- 2
- Beds:
- 4
- Baths:
- 2.5
Construction Details
- Builder Name:
- Taylor Morrison
Home Features & Finishes
- Garage/Parking:
- GarageAttached Garage
- Interior Features:
- Walk-In Closet
- Laundry facilities:
- Utility/Laundry Room
- Property amenities:
- FireplacePorch
- Rooms:
- KitchenOffice/StudyGuest RoomDining RoomFamily RoomPrimary Bedroom Upstairs

Considering this home?
Our expert will guide your tour, in-person or virtual
Need more information?
Text or call (888) 486-2818
Farmlore Community Details
Community Amenities
- Dining Nearby
- Playground
- Club House
- Golf Course
- Community Pool
- Park Nearby
- Amenity Center
- Picnic Area
- Walking, Jogging, Hike Or Bike Trails
- Entertainment
- Master Planned
- Shopping Nearby
Neighborhood Details
Brighton, Colorado
Adams County 80601
Schools in School District 27J
- Grades PK-PKPublic
sd 27j preschool at the brighton lrc
0.7 mi1850 egbert suite g20
GreatSchools’ Summary Rating calculation is based on 4 of the school’s themed ratings, including test scores, student/academic progress, college readiness, and equity. This information should only be used as a reference. NewHomesMate is not affiliated with GreatSchools and does not endorse or guarantee this information. Please reach out to schools directly to verify all information and enrollment eligibility. Data provided by GreatSchools.org © 2024
Average Home Price in 80601
Getting Around
2 nearby routes:
2 bus, 0 rail, 0 other
Air Quality
Taxes & HOA
- HOA fee:
- N/A
