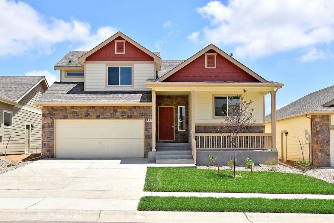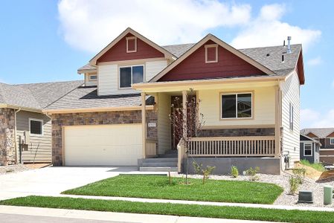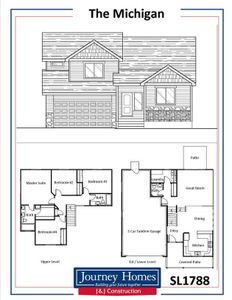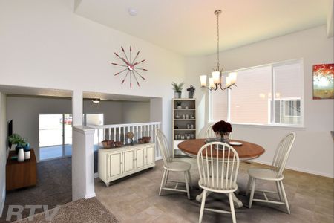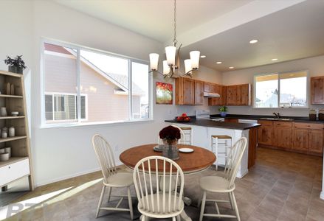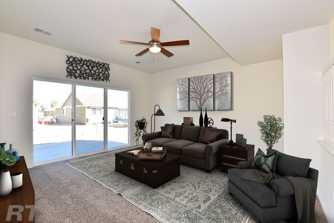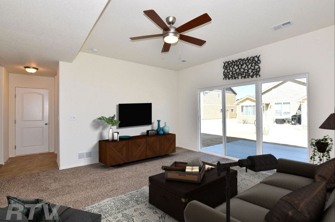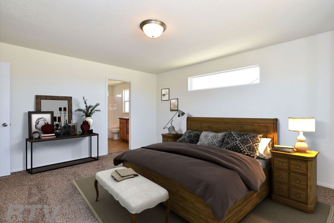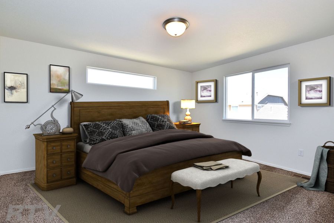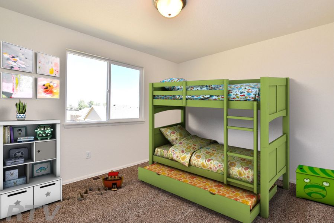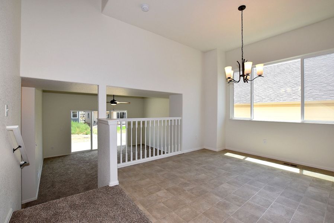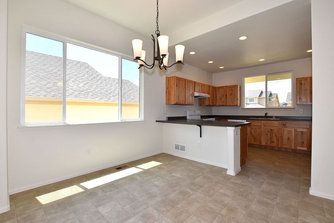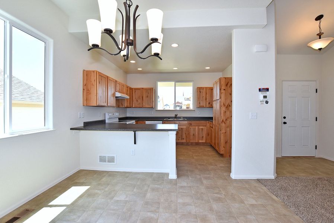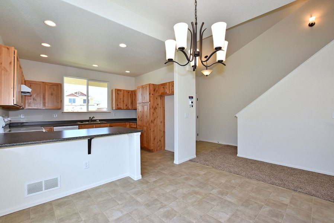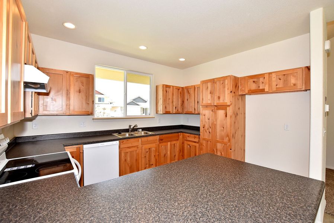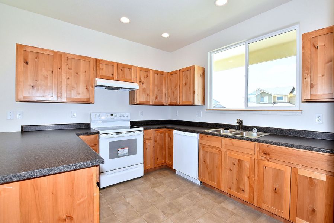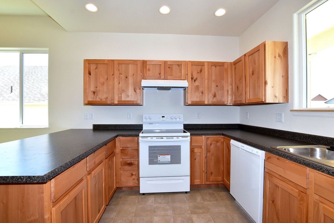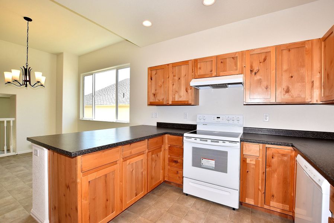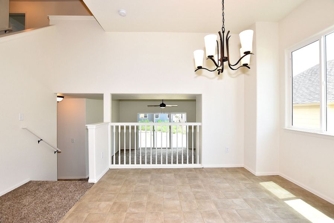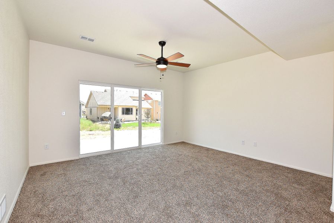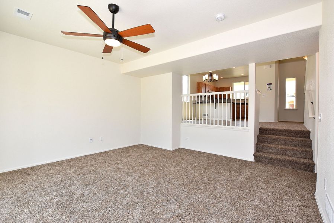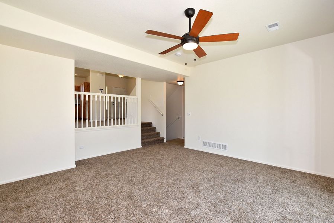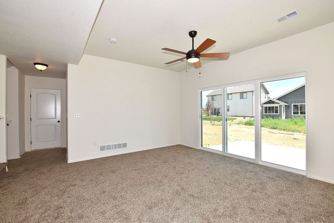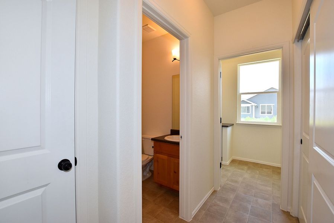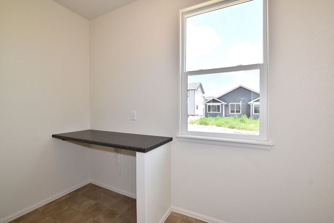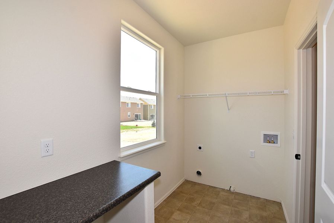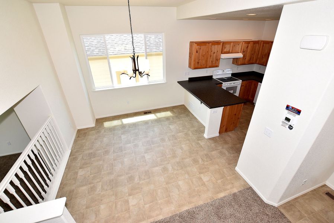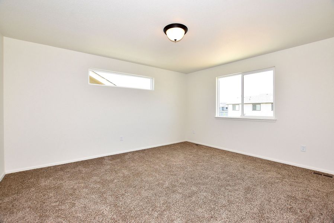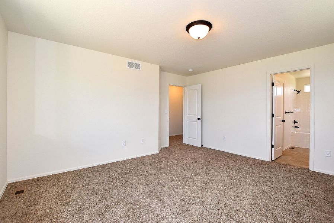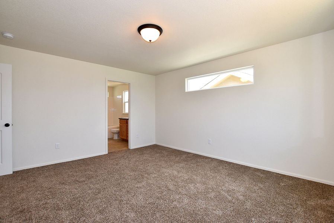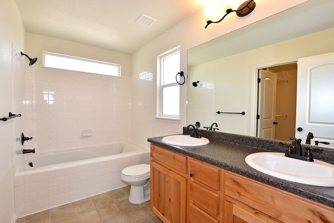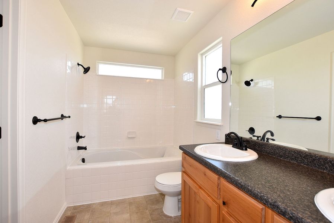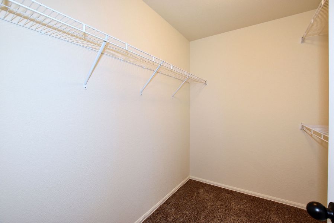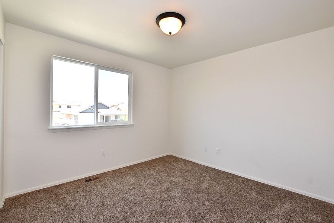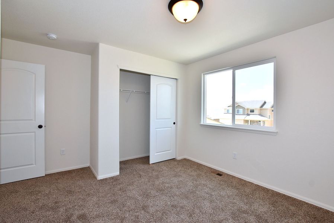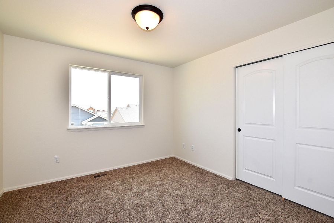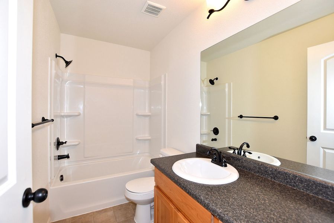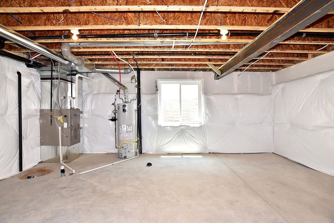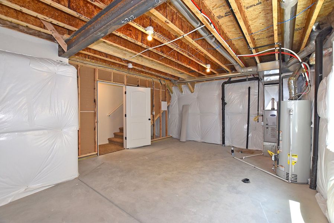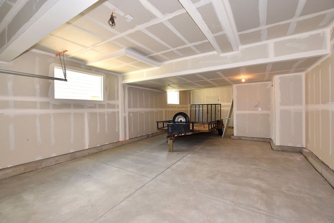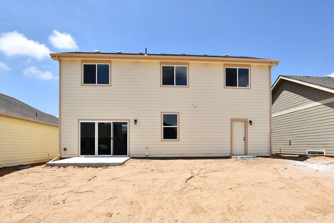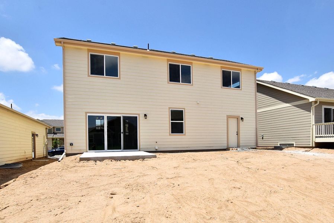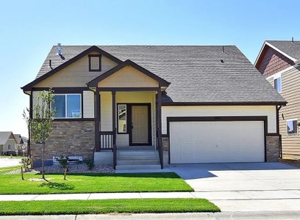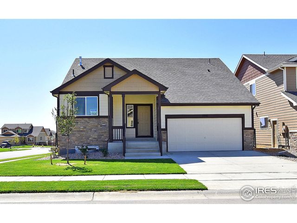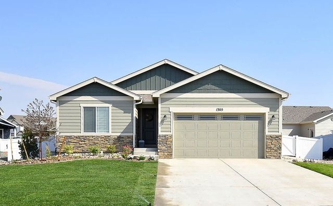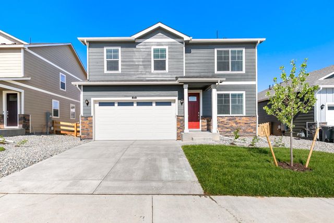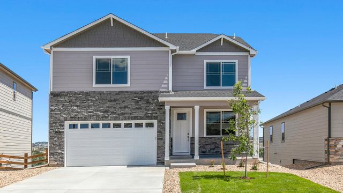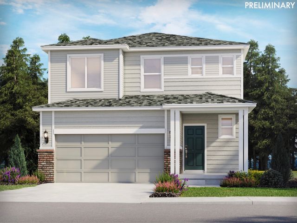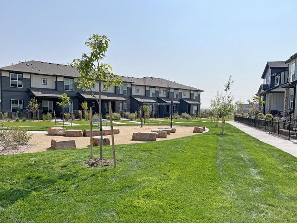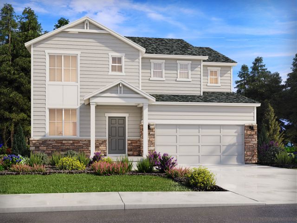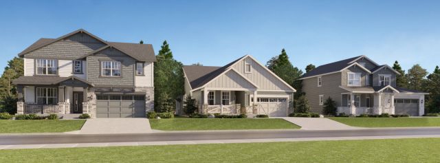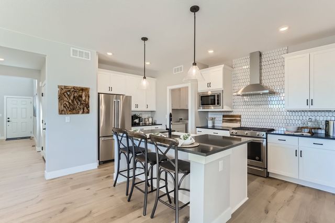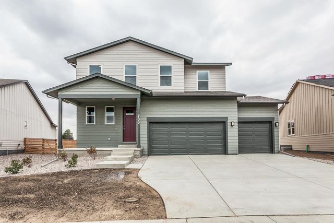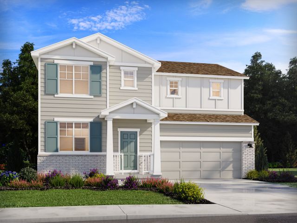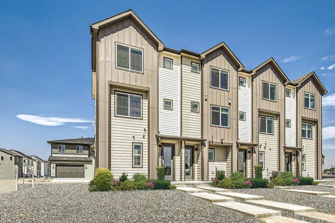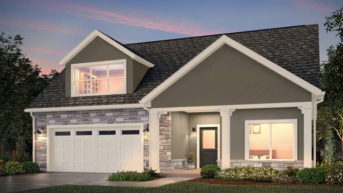Floor Plan
The Michigan, 6611 West 5th Street, Greeley, CO 80634
4 bd · 2.5 ba · 2 stories · 1,788 sqft
Home Highlights
Garage
Attached Garage
Walk-In Closet
Utility/Laundry Room
Dining Room
Family Room
Porch
Patio
Living Room
Primary Bedroom Upstairs
Plan Description
The Michigan with 1788 finished sq. ft., 4 bedrooms, 2-1/2 baths & a 357 sq. ft. unfinished basement is a spacious GEM! From the entry, you walk into an open & inviting Kitchen/Dining area that overlooks a sizeable Great Room. Upstairs, the Primary Suite features a LARGE walk-in closet & relaxing bathroom. A tandem 3 car garage crowns this beauty off. If a lot of room and square footage for the money are what you need, then be sure to make this part of your tour.
Plan Details
*Pricing and availability are subject to change.- Name:
- The Michigan
- Garage spaces:
- 3
- Property status:
- Floor Plan
- Size:
- 1,788 sqft
- Stories:
- 2
- Beds:
- 4
- Baths:
- 2.5
Construction Details
- Builder Name:
- J&J Construction
Home Features & Finishes
- Garage/Parking:
- GarageAttached Garage
- Interior Features:
- Ceiling-VaultedWalk-In Closet
- Laundry facilities:
- Utility/Laundry Room
- Property amenities:
- PatioPorch
- Rooms:
- Dining RoomFamily RoomLiving RoomPrimary Bedroom Upstairs

Considering this home?
Our expert will guide your tour, in-person or virtual
Need more information?
Text or call (888) 486-2818
Northridge Trails Community Details
Community Amenities
- Park Nearby
- Shopping Nearby
Neighborhood Details
Greeley, Colorado
Weld County 80634
Schools in Greeley School District 6
GreatSchools’ Summary Rating calculation is based on 4 of the school’s themed ratings, including test scores, student/academic progress, college readiness, and equity. This information should only be used as a reference. NewHomesMate is not affiliated with GreatSchools and does not endorse or guarantee this information. Please reach out to schools directly to verify all information and enrollment eligibility. Data provided by GreatSchools.org © 2024
Average Home Price in 80634
Getting Around
Air Quality
Noise Level
80
50Active100
A Soundscore™ rating is a number between 50 (very loud) and 100 (very quiet) that tells you how loud a location is due to environmental noise.
Taxes & HOA
- Tax Year:
- 2023
- HOA fee:
- $185/monthly
- HOA fee requirement:
- Mandatory
