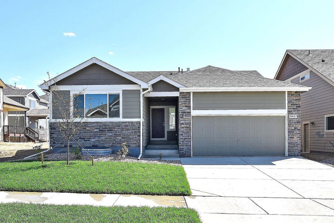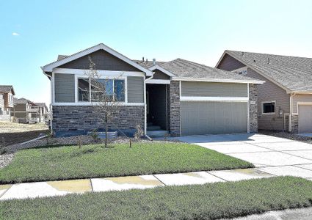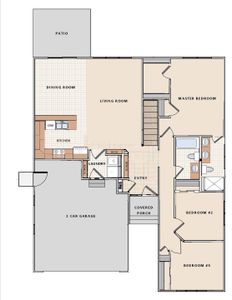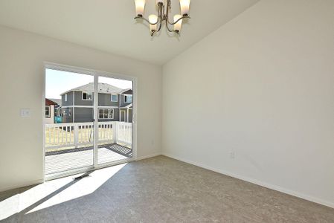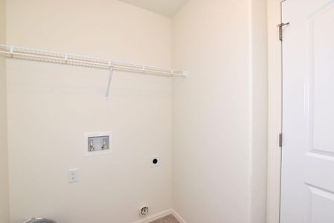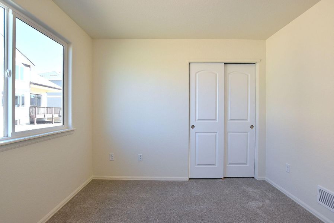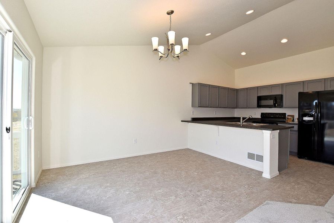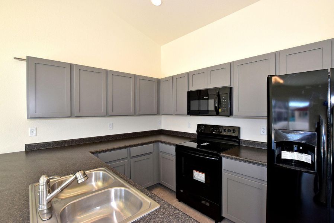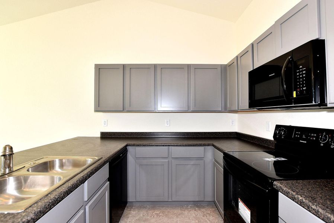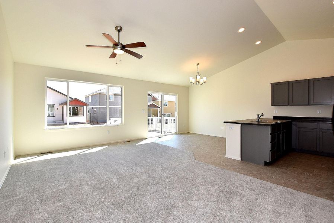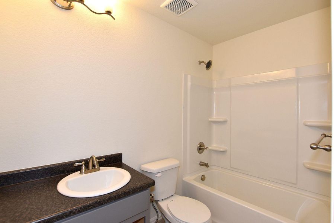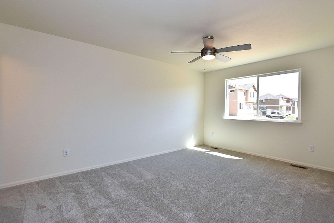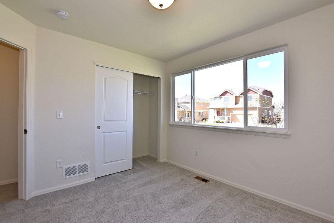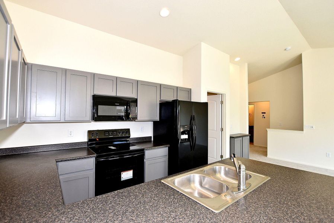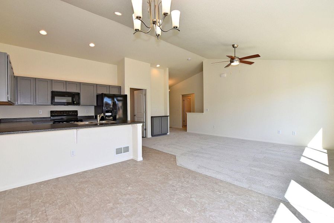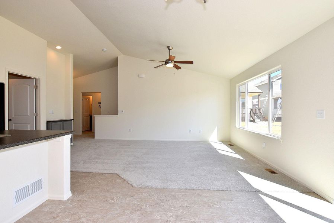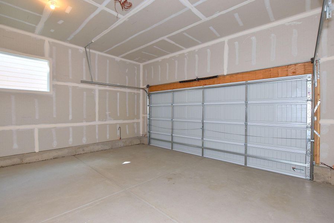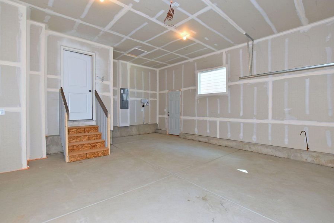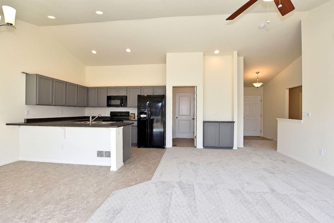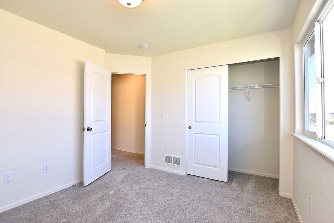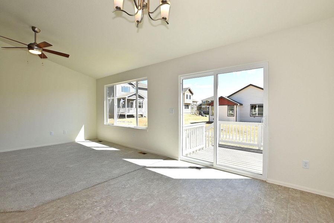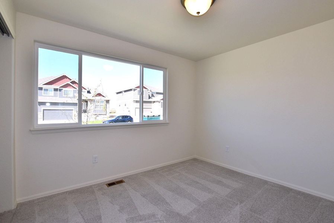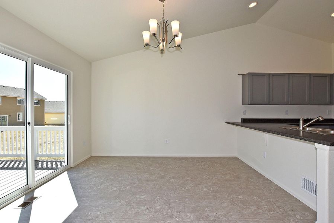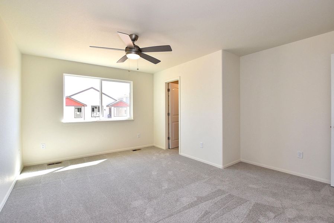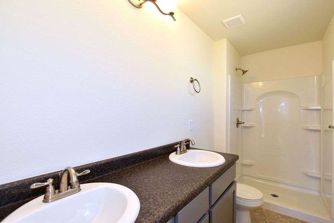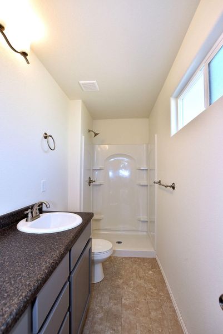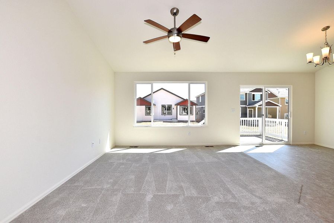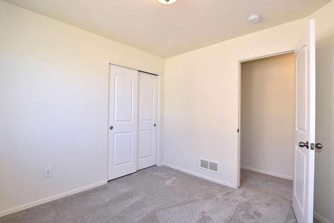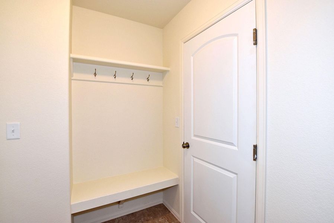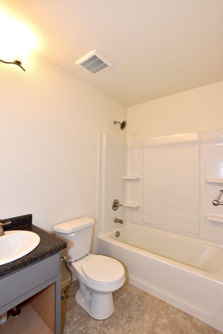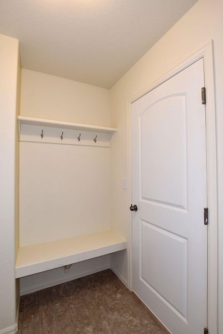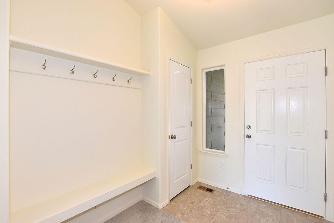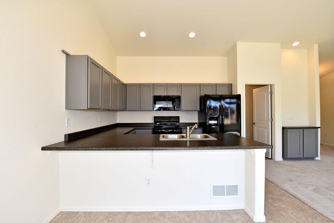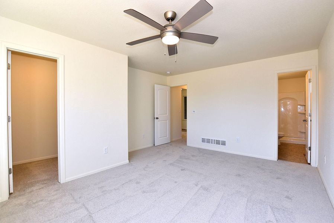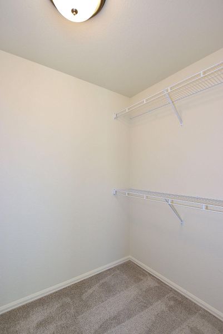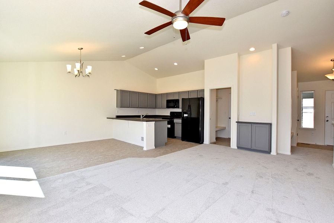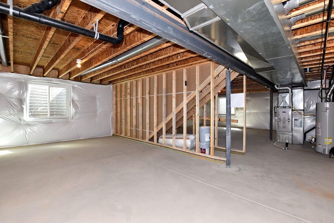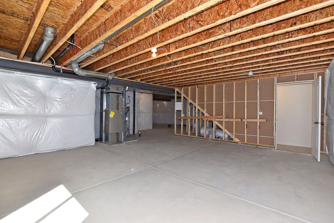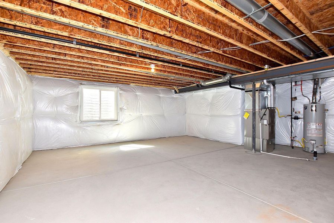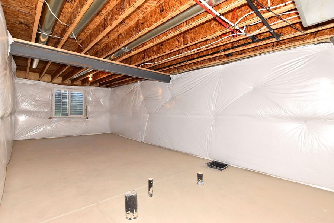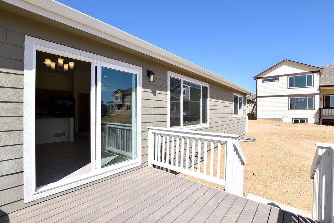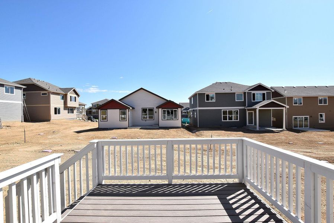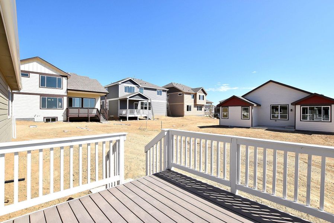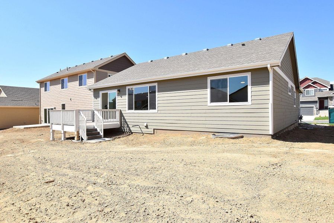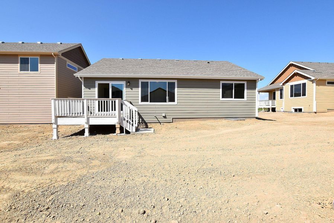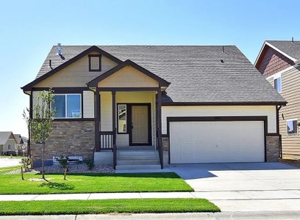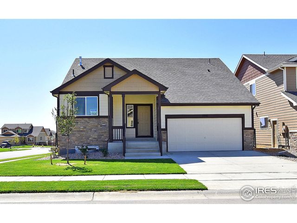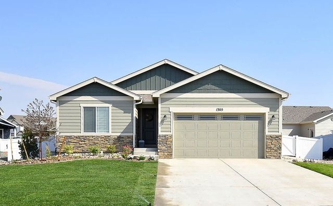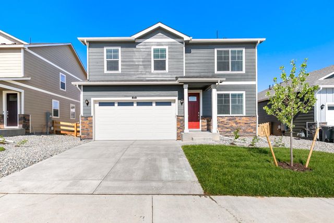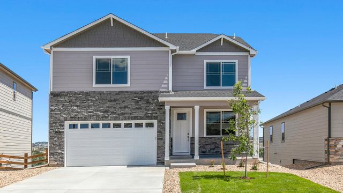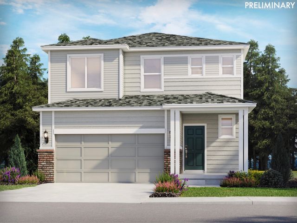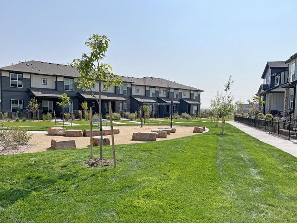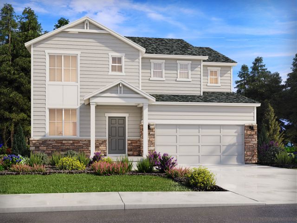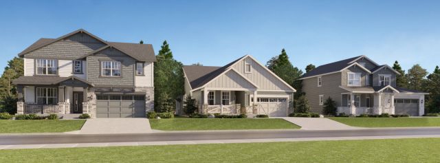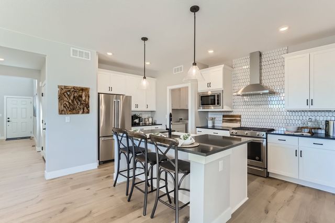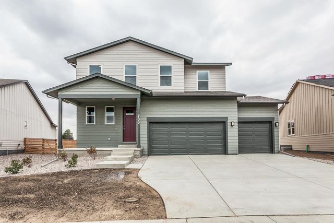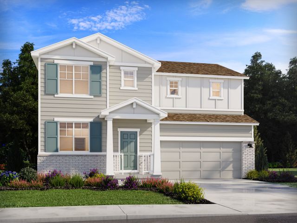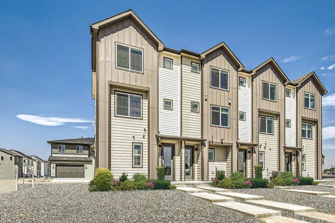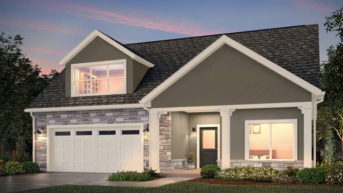Floor Plan
The Delaware, 6611 West 5th Street, Greeley, CO 80634
3 bd · 2 ba · 1 story · 1,208 sqft
Home Highlights
Garage
Attached Garage
Walk-In Closet
Primary Bedroom Downstairs
Utility/Laundry Room
Dining Room
Family Room
Porch
Patio
Primary Bedroom On Main
Living Room
Mudroom
Plan Description
This ranch style home with its 3 bedroom and 2 baths is well organized and efficient. The Delaware has 1288 finished sq. ft. and an unfinished 1288 sq. ft. basement. The Primary bedroom is spacious and features a walk-in closet and a bathroom with a large shower. The main bath includes a bathtub. The kitchen features a flat top stove and dishwasher. It overlooks the open and inviting living room and dining area.
Plan Details
*Pricing and availability are subject to change.- Name:
- The Delaware
- Garage spaces:
- 2
- Property status:
- Floor Plan
- Size:
- 1,208 sqft
- Stories:
- 1
- Beds:
- 3
- Baths:
- 2
Construction Details
- Builder Name:
- J&J Construction
Home Features & Finishes
- Garage/Parking:
- GarageAttached Garage
- Interior Features:
- Ceiling-VaultedWalk-In Closet
- Laundry facilities:
- Utility/Laundry Room
- Property amenities:
- BasementPatioPorch
- Rooms:
- Primary Bedroom On MainMudroomDining RoomFamily RoomLiving RoomPrimary Bedroom Downstairs

Considering this home?
Our expert will guide your tour, in-person or virtual
Need more information?
Text or call (888) 486-2818
Northridge Trails Community Details
Community Amenities
- Park Nearby
- Shopping Nearby
Neighborhood Details
Greeley, Colorado
Weld County 80634
Schools in Greeley School District 6
GreatSchools’ Summary Rating calculation is based on 4 of the school’s themed ratings, including test scores, student/academic progress, college readiness, and equity. This information should only be used as a reference. NewHomesMate is not affiliated with GreatSchools and does not endorse or guarantee this information. Please reach out to schools directly to verify all information and enrollment eligibility. Data provided by GreatSchools.org © 2024
Average Home Price in 80634
Getting Around
Air Quality
Noise Level
80
50Active100
A Soundscore™ rating is a number between 50 (very loud) and 100 (very quiet) that tells you how loud a location is due to environmental noise.
Taxes & HOA
- Tax Year:
- 2023
- HOA fee:
- $185/monthly
- HOA fee requirement:
- Mandatory
