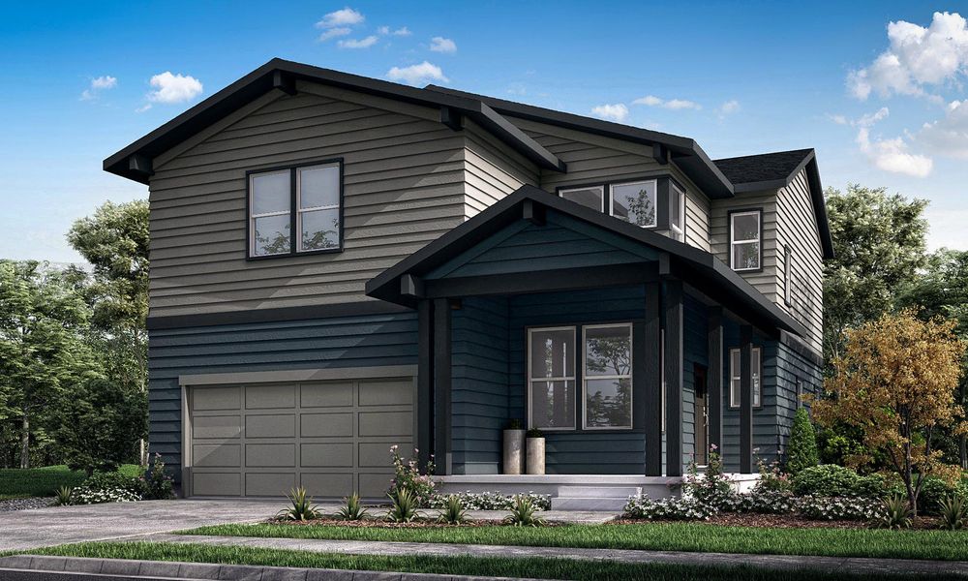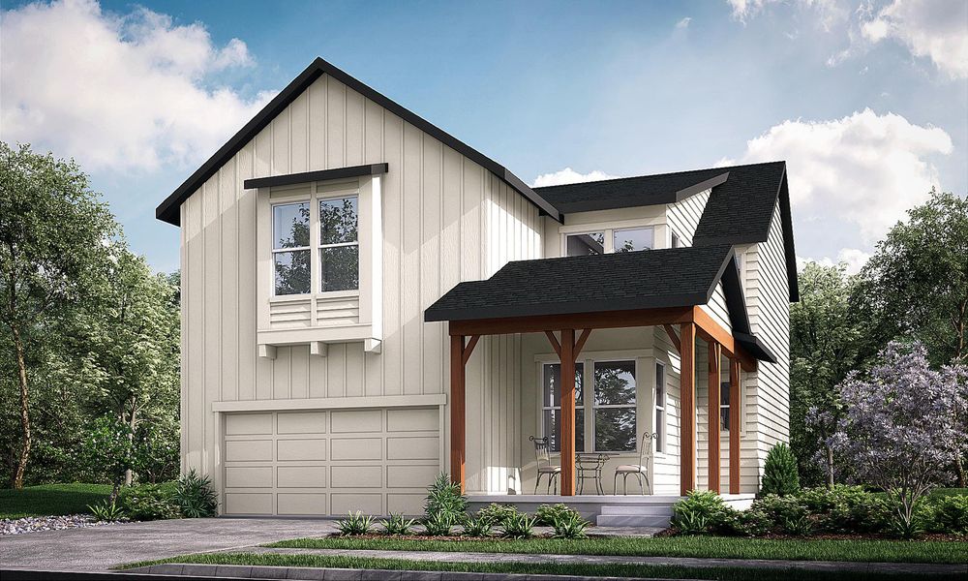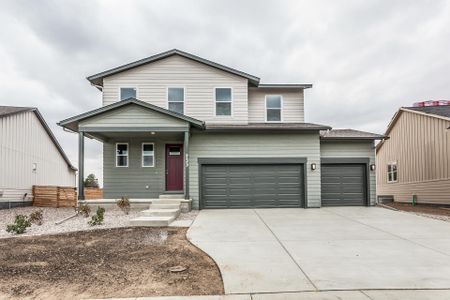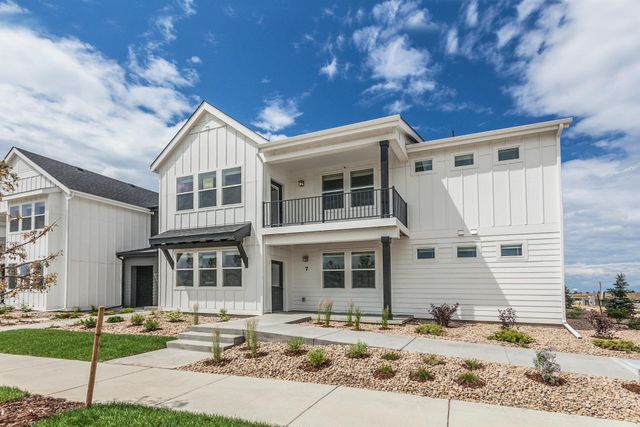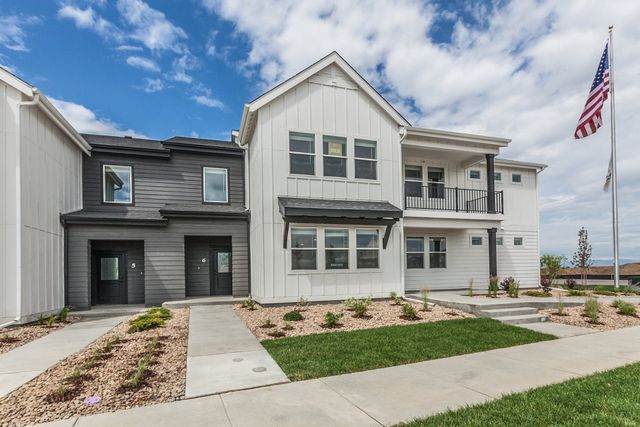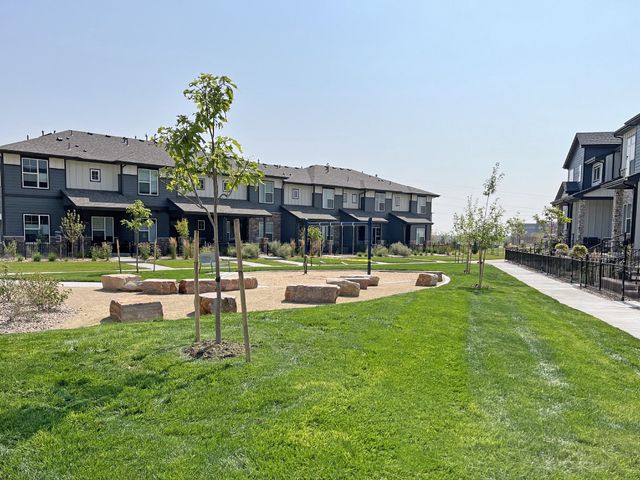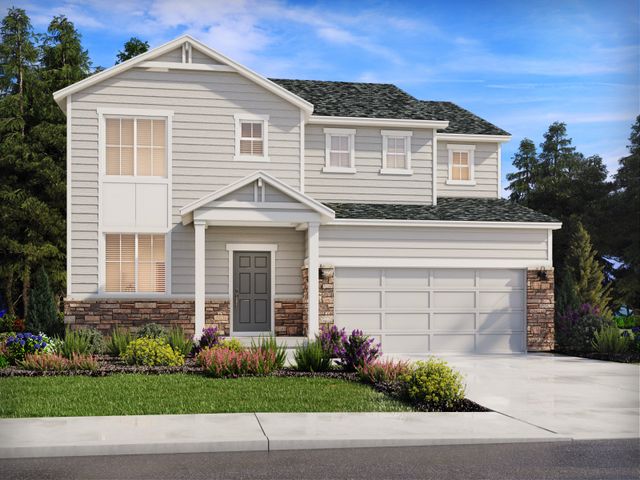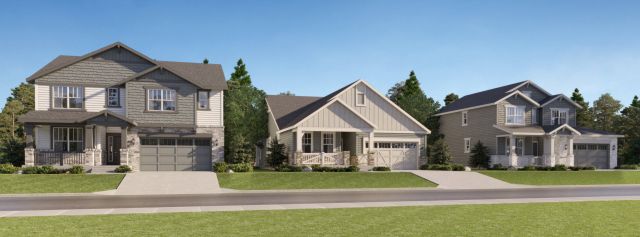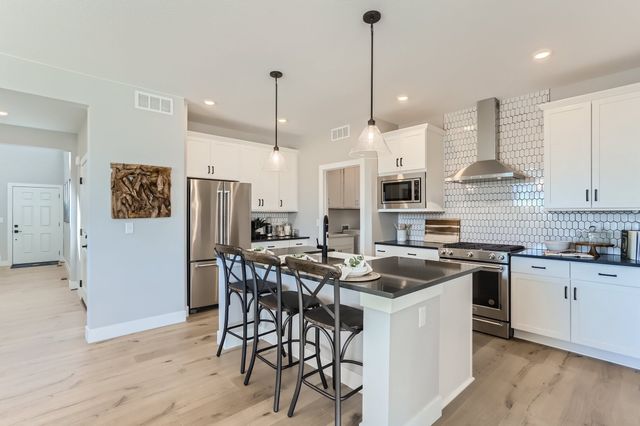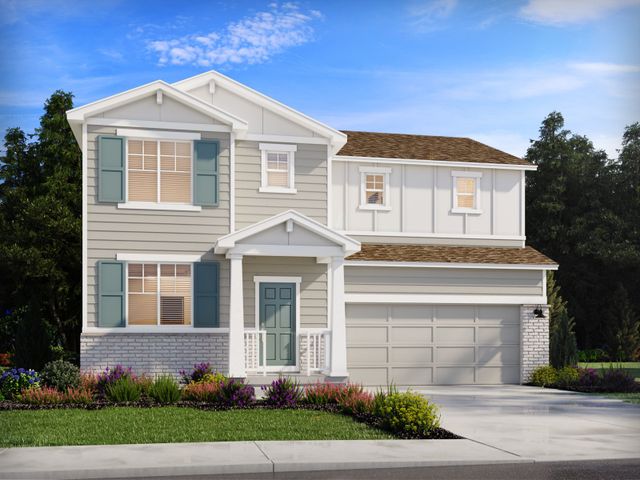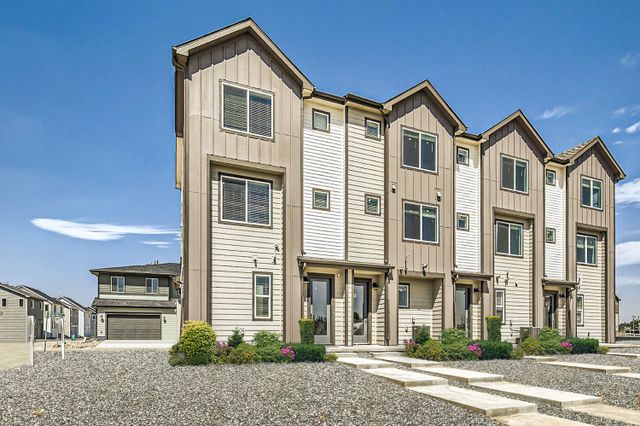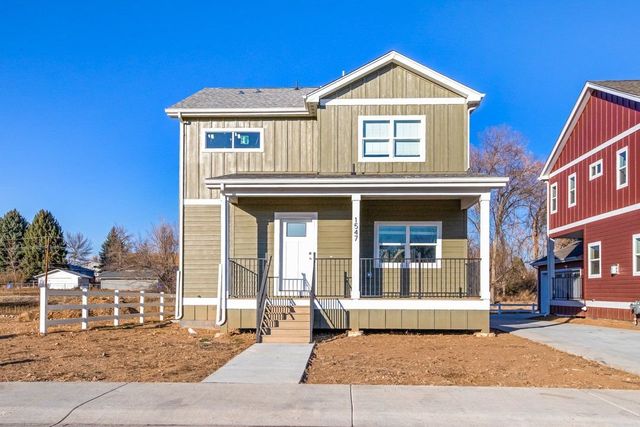Floor Plan
Twain, 2908 Conquest Street, Fort Collins, CO 80524
4 bd · 2.5 ba · 2 stories · 2,570 sqft
Home Highlights
Garage
Attached Garage
Walk-In Closet
Utility/Laundry Room
Dining Room
Family Room
Porch
Patio
Office/Study
Living Room
Kitchen
Primary Bedroom Upstairs
Loft
Community Pool
Plan Description
The Twain floorplan is one you will fall in love with the minute you walk through the door. It features a stunning foyer, an office up front, and a generous kitchen that will wow your guests. Upstairs you will find 4 bedrooms, upstairs laundry for convenience and an exceptional loft space. This home also includes a finished basement with a rec room. This is our largest floorplan available perfect for bigger families, or growing families!
Plan Details
*Pricing and availability are subject to change.- Name:
- Twain
- Garage spaces:
- 2
- Property status:
- Floor Plan
- Size:
- 2,570 sqft
- Stories:
- 2
- Beds:
- 4
- Baths:
- 2.5
Construction Details
- Builder Name:
- Hartford Homes
Home Features & Finishes
- Garage/Parking:
- GarageAttached Garage
- Interior Features:
- Walk-In ClosetPantryStorageLoft
- Laundry facilities:
- Utility/Laundry Room
- Property amenities:
- BasementPatioPorch
- Rooms:
- KitchenRecreational RoomPowder RoomOffice/StudyDining RoomFamily RoomLiving RoomOpen Concept FloorplanPrimary Bedroom Upstairs

Considering this home?
Our expert will guide your tour, in-person or virtual
Need more information?
Text or call (888) 486-2818
Mosaic Story Collection - Single Family Homes Community Details
Community Amenities
- Dining Nearby
- Community Pool
- Park Nearby
- Community Hot Tub
- Walking, Jogging, Hike Or Bike Trails
- Entertainment
- Shopping Nearby
Neighborhood Details
Fort Collins, Colorado
Larimer County 80524
Schools in Poudre School District R-1
GreatSchools’ Summary Rating calculation is based on 4 of the school’s themed ratings, including test scores, student/academic progress, college readiness, and equity. This information should only be used as a reference. NewHomesMate is not affiliated with GreatSchools and does not endorse or guarantee this information. Please reach out to schools directly to verify all information and enrollment eligibility. Data provided by GreatSchools.org © 2024
Average Home Price in 80524
Getting Around
1 nearby routes:
1 bus, 0 rail, 0 other
Air Quality
Noise Level
86
50Calm100
A Soundscore™ rating is a number between 50 (very loud) and 100 (very quiet) that tells you how loud a location is due to environmental noise.
Taxes & HOA
- Tax Year:
- 2024
- HOA fee:
- $44/monthly
- HOA fee requirement:
- Mandatory
