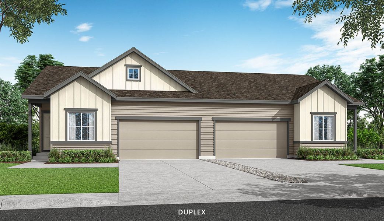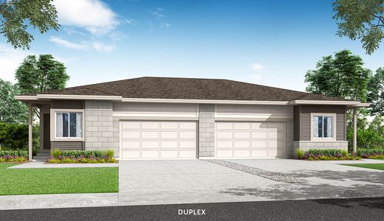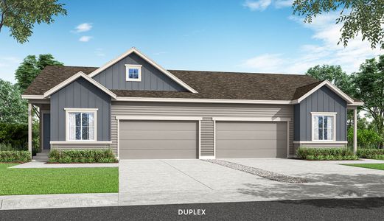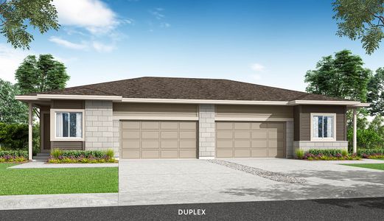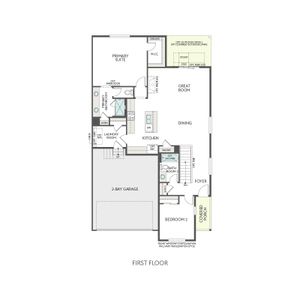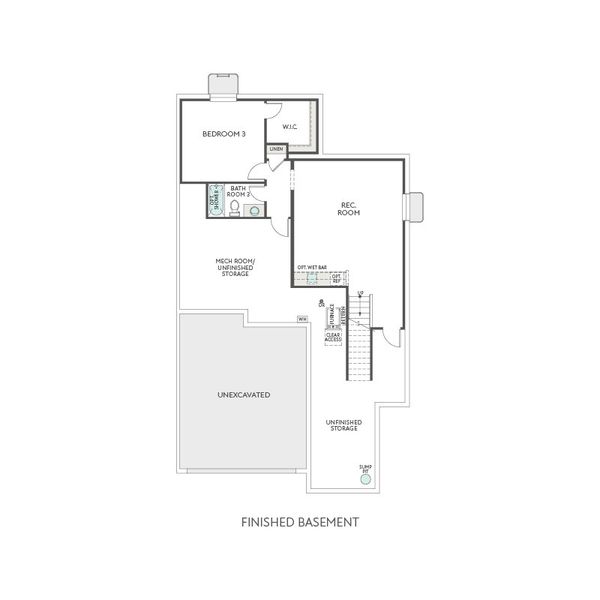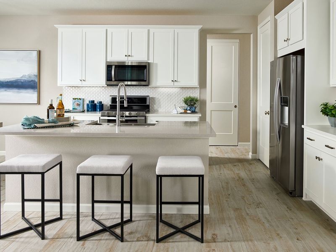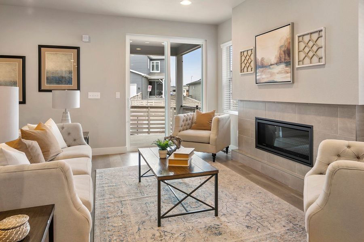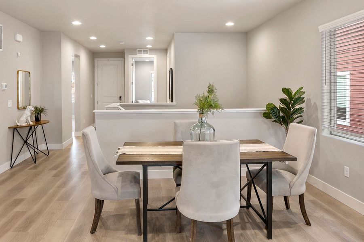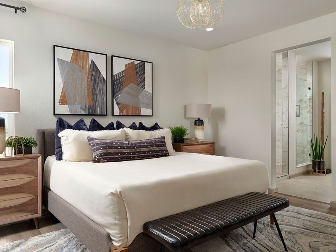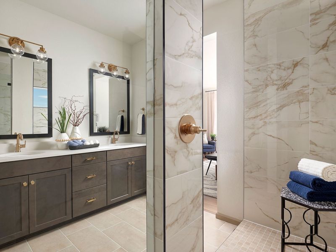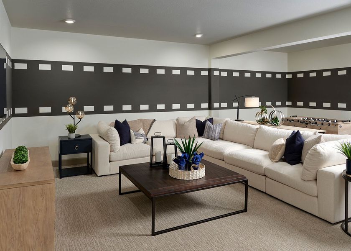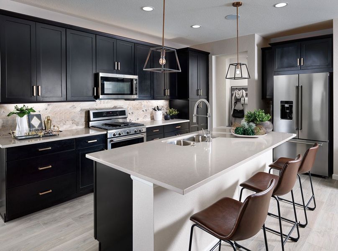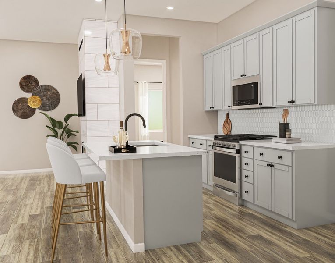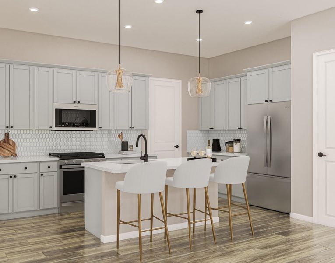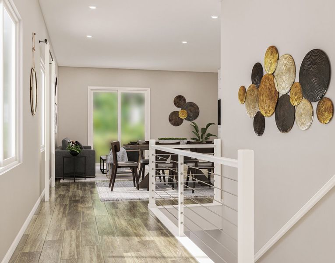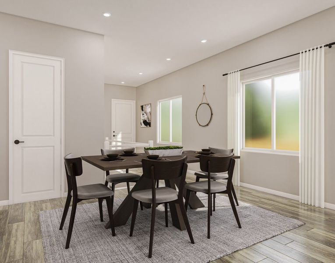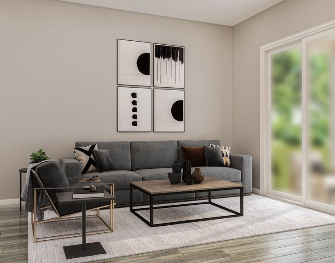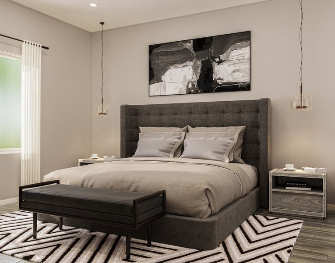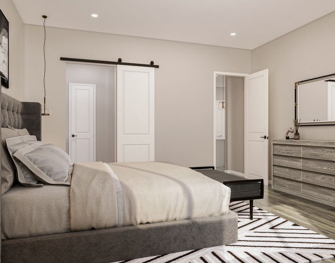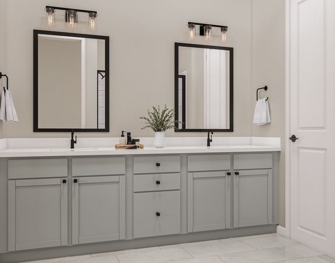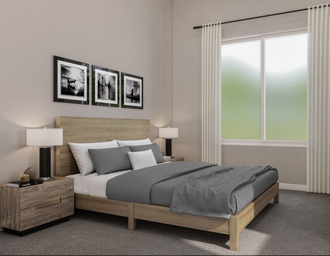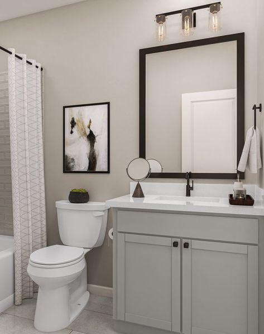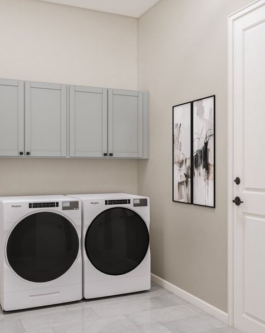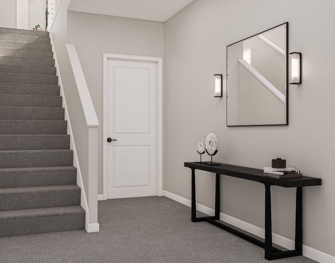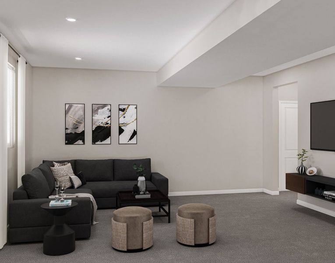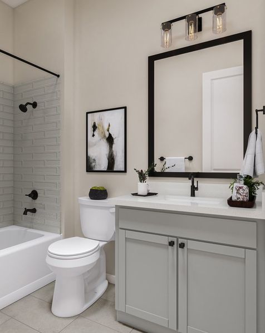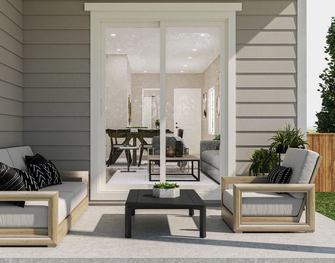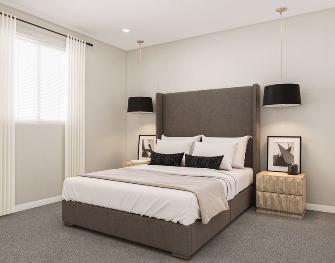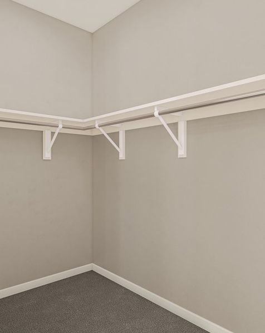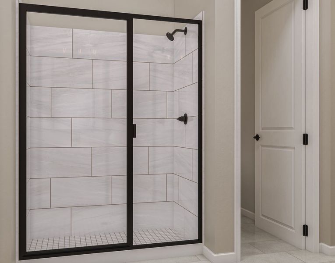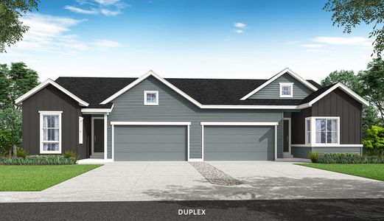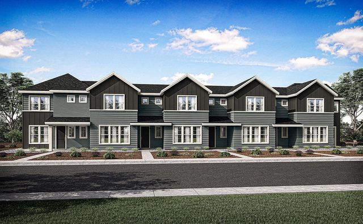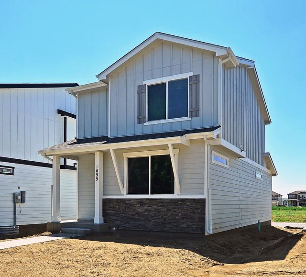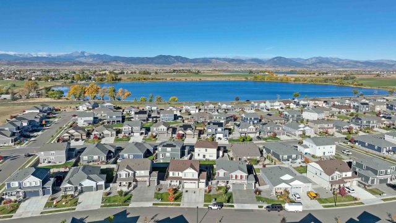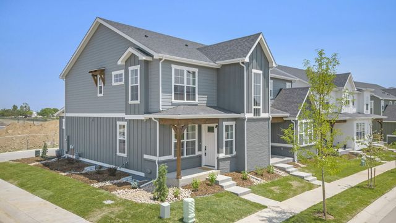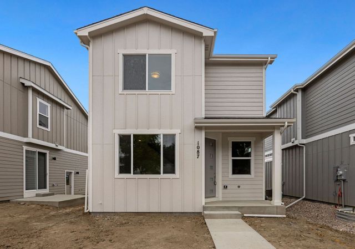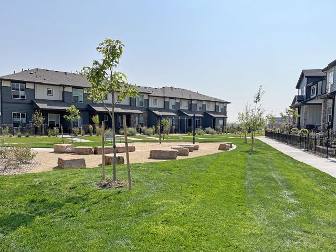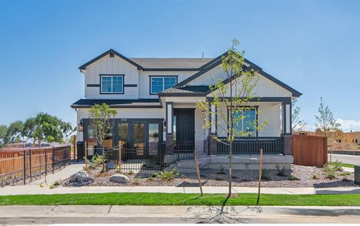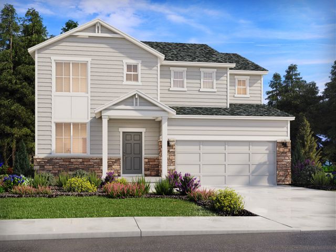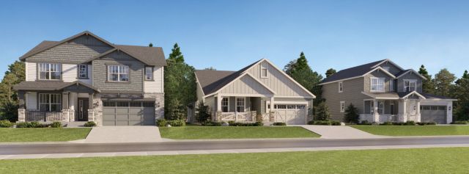Floor Plan
Incentives available
from $545,900
3405, 1720 Glacier Ave, Berthoud, CO 80513
3 bd · 3 ba · 1 story · 2,106 sqft
Incentives available
from $545,900
Home Highlights
Garage
Attached Garage
Walk-In Closet
Primary Bedroom Downstairs
Utility/Laundry Room
Dining Room
Family Room
Porch
Primary Bedroom On Main
Plan Description
A charming single-story home with the primary bedroom located on the main level and complemented by a fully finished basement. This residence offers seamless harmony between the open layout on the main level and the spacious lower level, creating an abundance of living space. Benefit from easy access from your garage to the laundry room, making it convenient for hiding messes. For those seeking the perfect blend of form and function, some homes will include features such as a modern fireplace in the great room, secondary access to the laundry room from the primary bedroom, or outdoor living spaces, providing a harmonious living experience. Plan 3405 A and 3405 C floorplans are mirror images (or the reverse floorplan) of Plan 3405 B and Plan 3405 D with some subtle differences in window placement.
Plan Details
*Pricing and availability are subject to change.- Name:
- 3405
- Garage spaces:
- 2
- Property status:
- Floor Plan
- Size:
- 2,106 sqft
- Stories:
- 1
- Beds:
- 3
- Baths:
- 3
Construction Details
- Builder Name:
- Tri Pointe Homes
Home Features & Finishes
- Garage/Parking:
- GarageAttached Garage
- Interior Features:
- Walk-In ClosetFoyer
- Laundry facilities:
- Utility/Laundry Room
- Property amenities:
- BasementPorch
- Rooms:
- Primary Bedroom On MainDining RoomFamily RoomOpen Concept FloorplanPrimary Bedroom Downstairs

Considering this home?
Our expert will guide your tour, in-person or virtual
Need more information?
Text or call (888) 486-2818
Westside Crossing Paired Homes Community Details
Community Amenities
- Dining Nearby
- Dog Park
- Lake Access
- Golf Course
- Park Nearby
- Fishing Pond
- Walking, Jogging, Hike Or Bike Trails
- Recreation Center
- Recreational Facilities
- Entertainment
- Shopping Nearby
Neighborhood Details
Berthoud, Colorado
Larimer County 80513
Schools in Thompson School District R-2J
GreatSchools’ Summary Rating calculation is based on 4 of the school’s themed ratings, including test scores, student/academic progress, college readiness, and equity. This information should only be used as a reference. NewHomesMate is not affiliated with GreatSchools and does not endorse or guarantee this information. Please reach out to schools directly to verify all information and enrollment eligibility. Data provided by GreatSchools.org © 2024
Average Home Price in 80513
Getting Around
Air Quality
Noise Level
80
50Active100
A Soundscore™ rating is a number between 50 (very loud) and 100 (very quiet) that tells you how loud a location is due to environmental noise.
Taxes & HOA
- Tax Year:
- 2024
- Tax Rate:
- 0.65%
- HOA fee:
- $130/monthly
- HOA fee requirement:
- Mandatory
