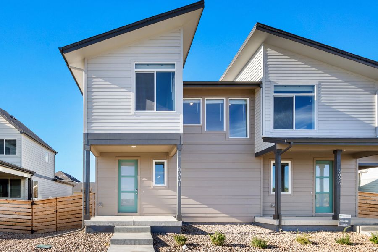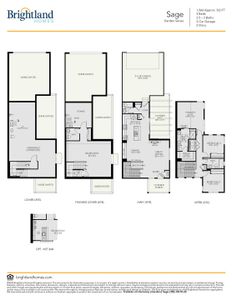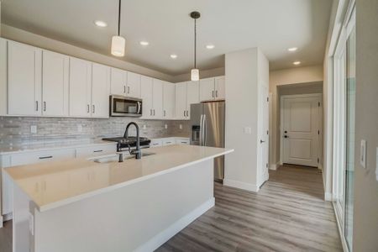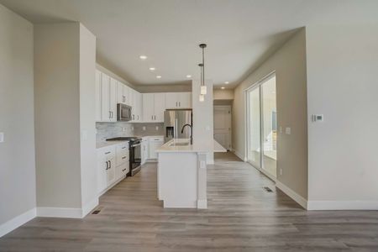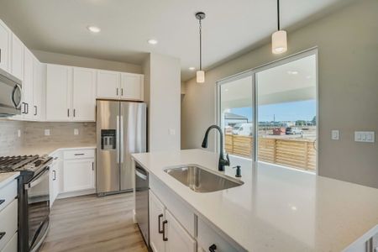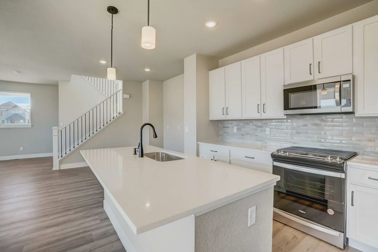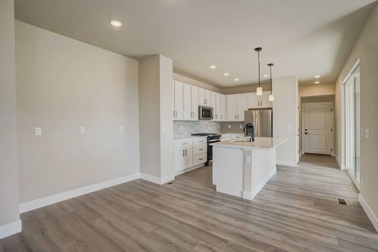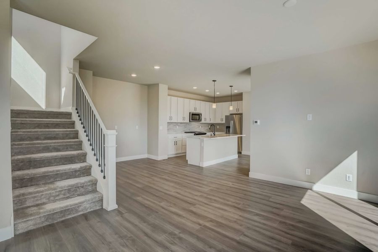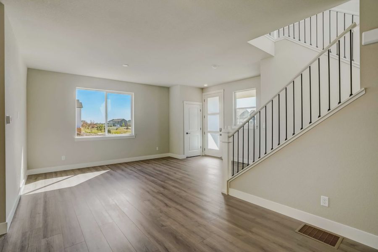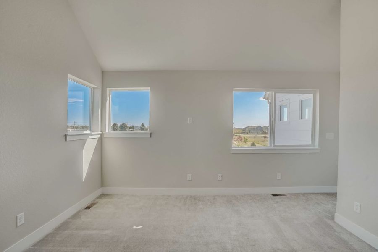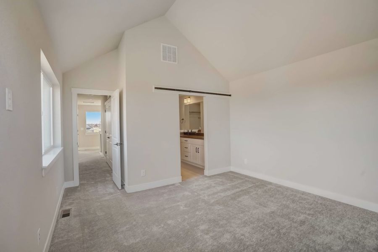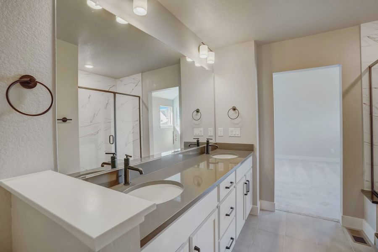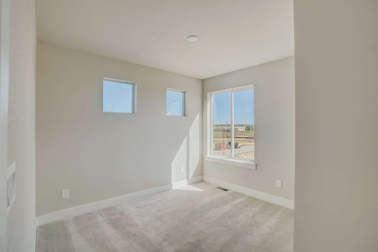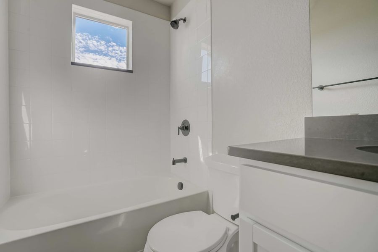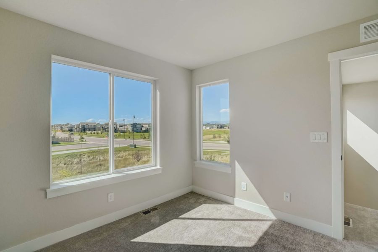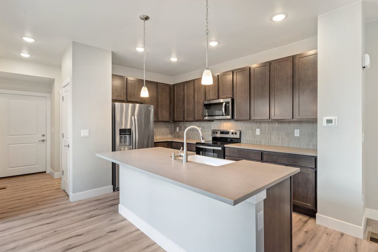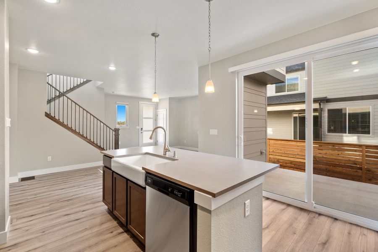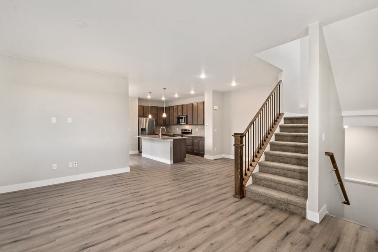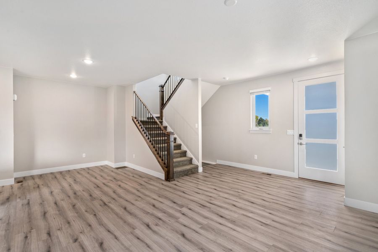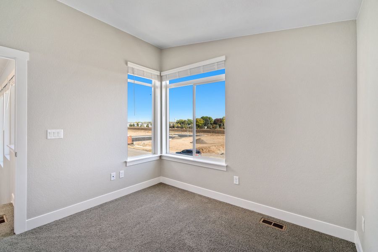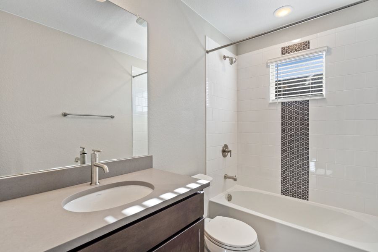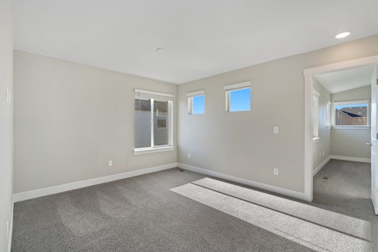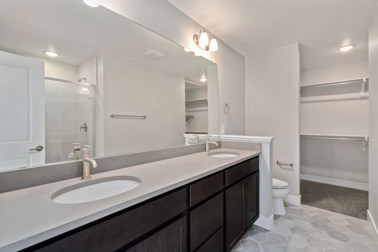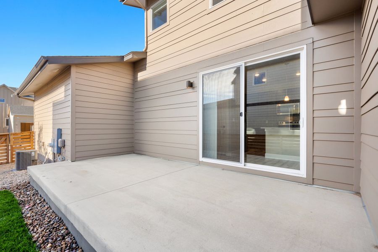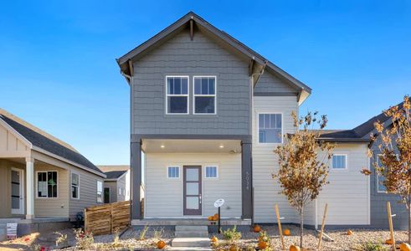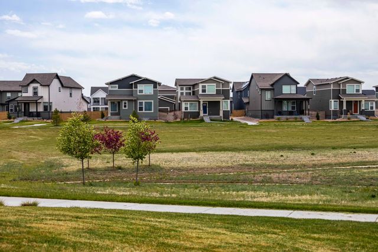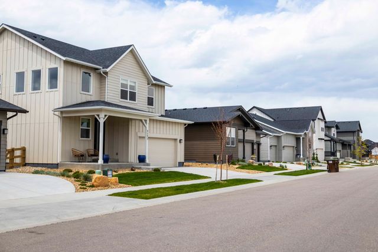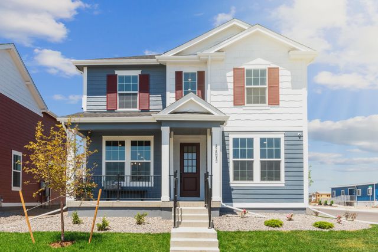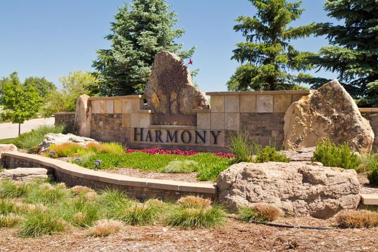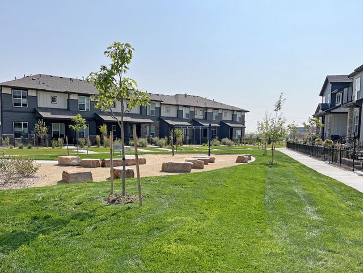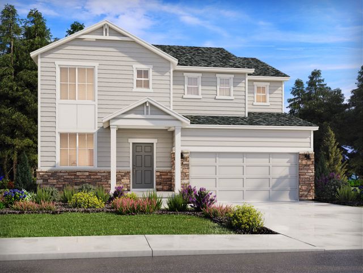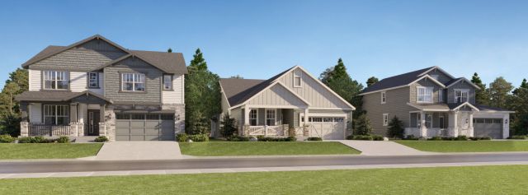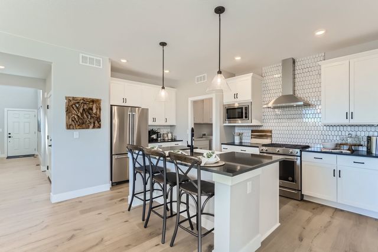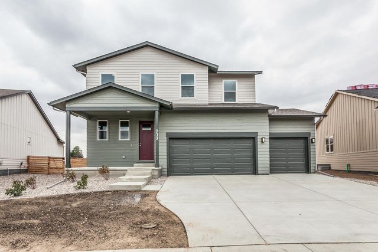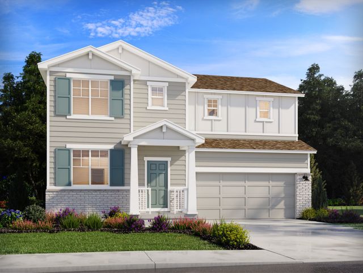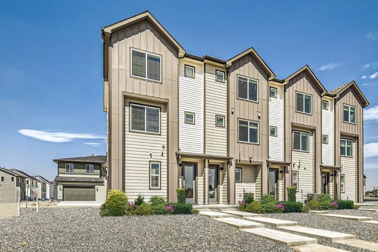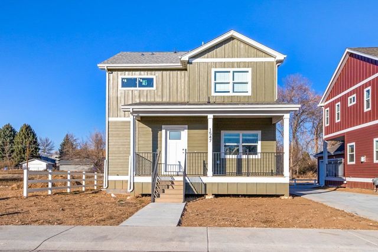Move-in Ready
$524,948
6105 Zebulon Place, Timnath, CO 80547
Garden Series - Sage Plan
3 bd · 2.5 ba · 2 stories · 1,566 sqft
$524,948
Home Highlights
Garage
Attached Garage
Walk-In Closet
Utility/Laundry Room
Family Room
Porch
Patio
Kitchen
Primary Bedroom Upstairs
Community Pool
Home Description
Welcome to this stunning 3-bedroom, 2.5-bathroom 2-story paired home that combines modern elegance with comfortable living. Nestled in a peaceful neighborhood, this residence boasts a spacious open floor plan on the main level, a covered patio, a 2-car garage, and a host of upscale features that are sure to impress. Upon entering, you'll immediately be struck by the sense of openness and light that pervades the main level. The generously sized living area seamlessly flows into the dining and kitchen spaces, making it perfect for both intimate family gatherings and larger social events. The large windows flood the space with natural light, creating a warm and inviting atmosphere. The kitchen is a chef's dream, featuring a slide-in gas stove that combines style and functionality. The sleek white quartz countertops not only provide ample workspace but also add a touch of luxury to the room. The white cabinets throughout the kitchen not only offer plenty of storage space but also lend a clean and contemporary aesthetic. The combination of these elements creates a kitchen that is as practical as it is beautiful. One of the standout features of this home is the attention to detail with matte black fixtures, which provide a striking contrast to the white cabinetry and countertops. These fixtures are not only visually appealing but also demonstrate a commitment to quality and style throughout the home. Upstairs, you'll find three spacious bedrooms, each offering comfort and privacy. The master bedroom is a true retreat with an en-suite bathroom featuring double sinks and a modern, walk-in shower. The additional two bedrooms are perfect for family members, guests, or can be used as a home office or workout space. Outside, the covered patio provides an excellent space for outdoor relaxation and entertainment. Whether you're enjoying a morning coffee or hosting a barbecue, this area is an extension of the home's living space and allows for year-round outdoor enjoyment.
Home Details
*Pricing and availability are subject to change.- Garage spaces:
- 2
- Property status:
- Move-in Ready
- Lot size (acres):
- 0.07
- Size:
- 1,566 sqft
- Stories:
- 2
- Beds:
- 3
- Baths:
- 2.5
Construction Details
- Builder Name:
- Brightland Homes
Home Features & Finishes
- Garage/Parking:
- GarageAttached Garage
- Interior Features:
- Walk-In ClosetPantryStorage
- Laundry facilities:
- Laundry Facilities On Upper LevelUtility/Laundry Room
- Property amenities:
- PatioPorch
- Rooms:
- KitchenRecreational RoomPowder RoomFamily RoomOpen Concept FloorplanPrimary Bedroom Upstairs

Considering this home?
Our expert will guide your tour, in-person or virtual
Need more information?
Text or call (888) 486-2818
Trailside on Harmony Community Details
Community Amenities
- Dining Nearby
- Sport Court
- Community Pool
- Park Nearby
- Picnic Area
- Splash Pad
- Walking, Jogging, Hike Or Bike Trails
- Resort-Style Pool
- Pavilion
- Entertainment
- Master Planned
- Shopping Nearby
Neighborhood Details
Timnath, Colorado
Larimer County 80547
Schools in Poudre School District R-1
GreatSchools’ Summary Rating calculation is based on 4 of the school’s themed ratings, including test scores, student/academic progress, college readiness, and equity. This information should only be used as a reference. NewHomesMate is not affiliated with GreatSchools and does not endorse or guarantee this information. Please reach out to schools directly to verify all information and enrollment eligibility. Data provided by GreatSchools.org © 2024
Average Home Price in 80547
Getting Around
Air Quality
Noise Level
84
50Calm100
A Soundscore™ rating is a number between 50 (very loud) and 100 (very quiet) that tells you how loud a location is due to environmental noise.
Taxes & HOA
- Tax Year:
- 2022
- Tax Rate:
- 1%
- HOA fee:
- $263/quarterly
- HOA fee requirement:
- Mandatory
