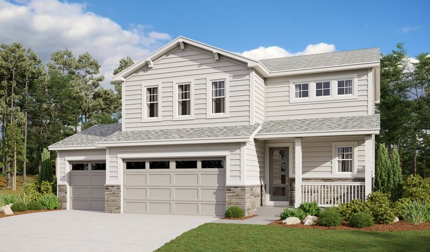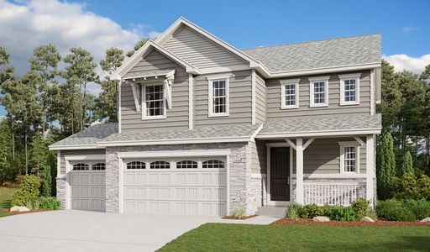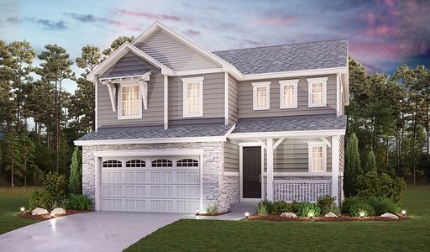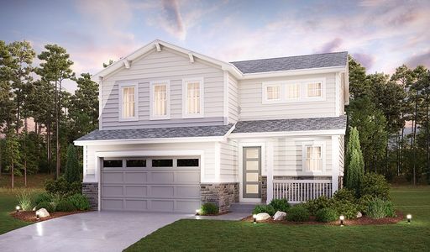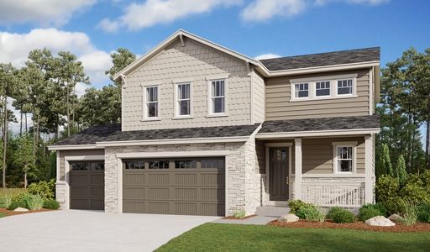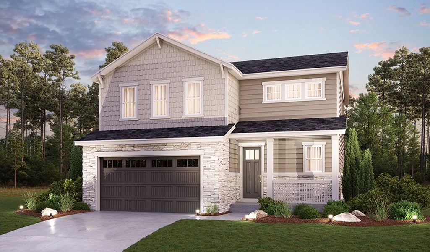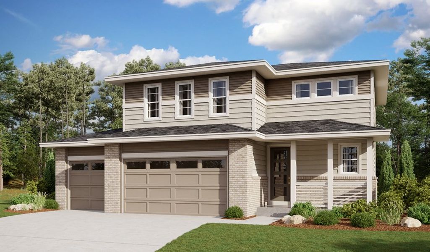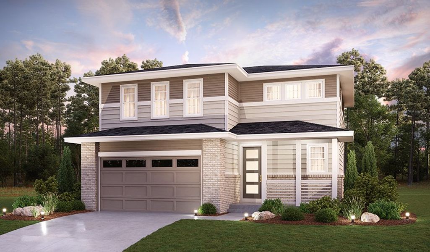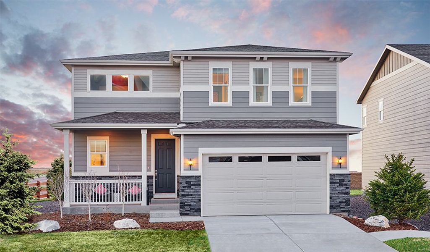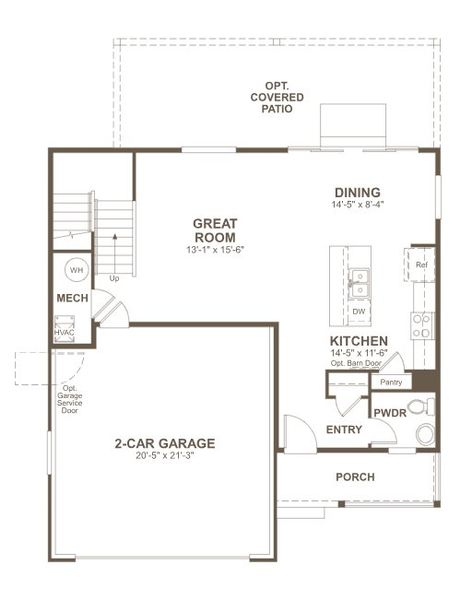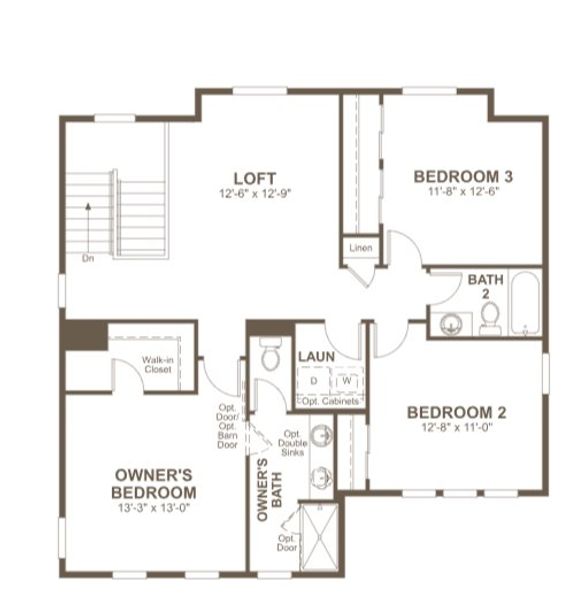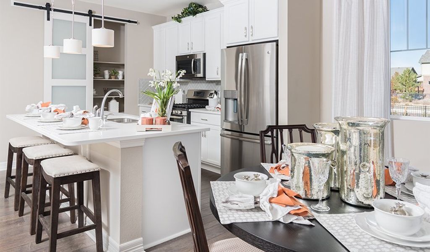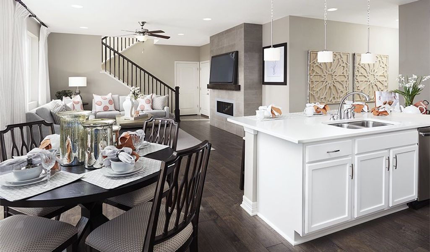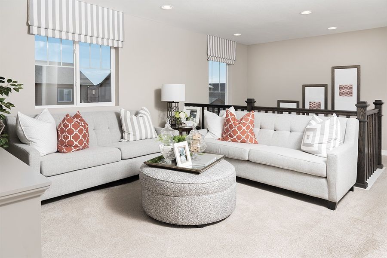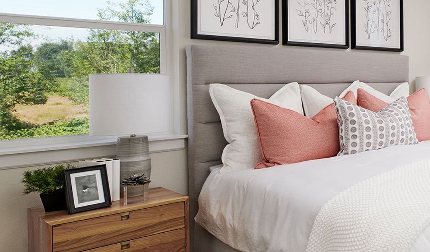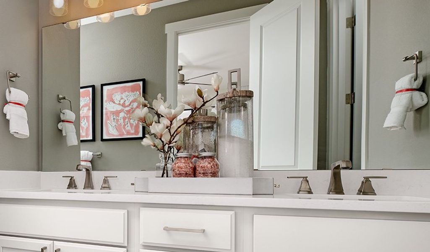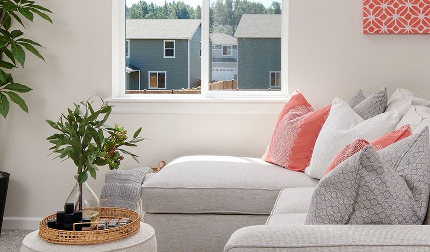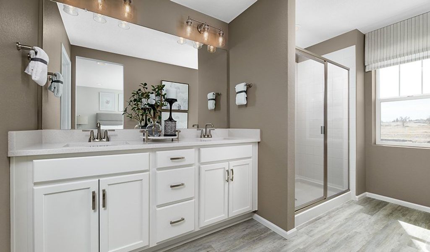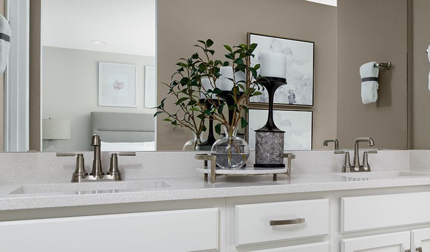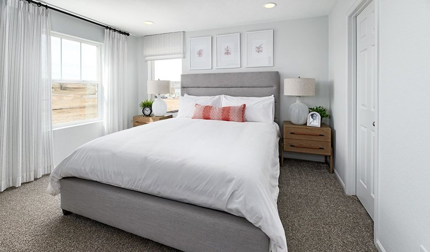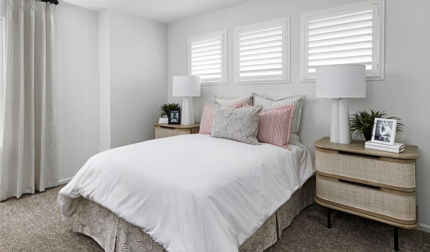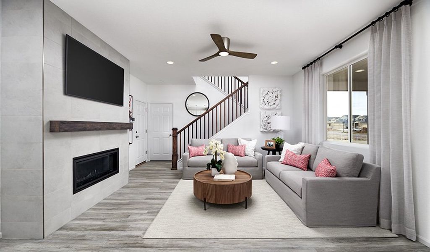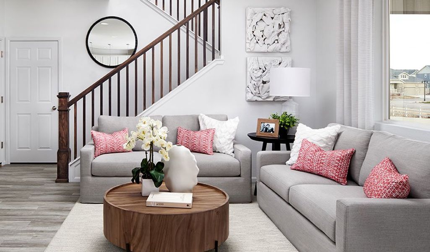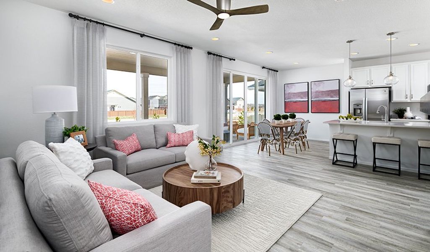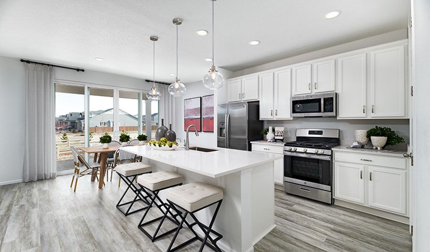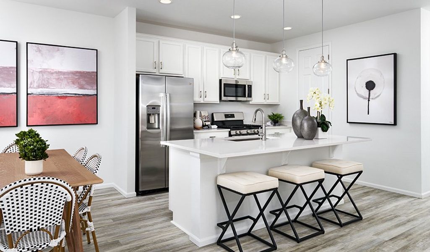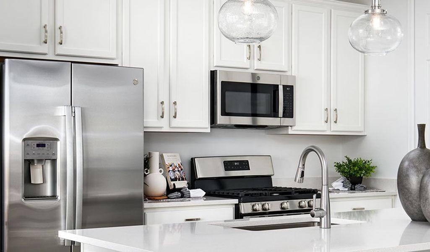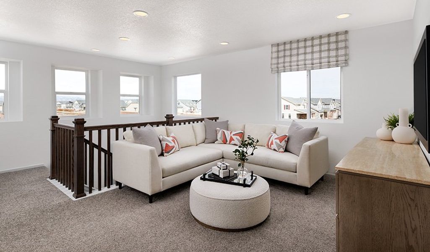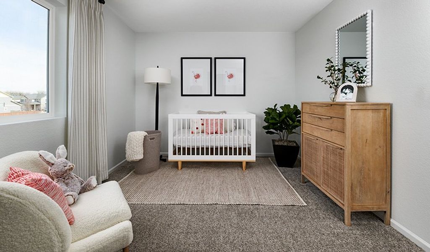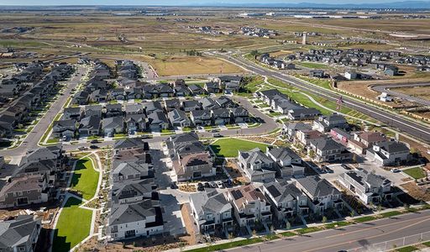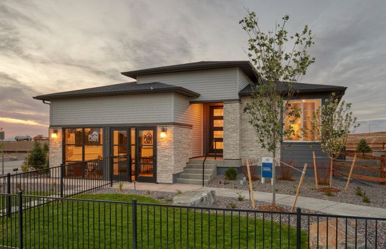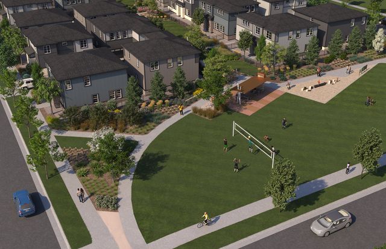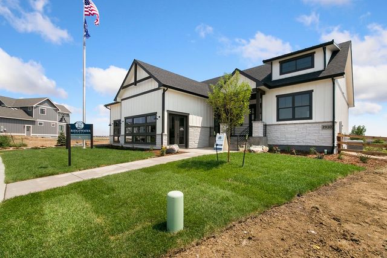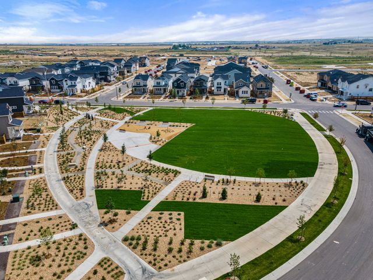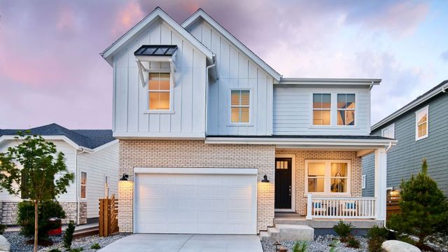Floor Plan
Lowered rates
from $532,950
Coral, 24193 E 39Th Avenue, Aurora, CO 80019
3 bd · 2.5 ba · 2 stories · 1,870 sqft
Lowered rates
from $532,950
Home Highlights
Garage
Attached Garage
Walk-In Closet
Utility/Laundry Room
Dining Room
Family Room
Porch
Kitchen
Primary Bedroom Upstairs
Loft
Playground
Plan Description
The main floor of this delightful plan offers a large, uninterrupted space for relaxing, entertaining and dining. The kitchen features a large center island with seating and opens to the dining and great rooms. Upstairs, there's a full bath tucked between two inviting bedrooms, and a private primary suite with walk-in closet and private bath. This home will be built with either a loft or a fourth bedroom. A covered patio is included on select homesites.
Plan Details
*Pricing and availability are subject to change.- Name:
- Coral
- Garage spaces:
- 2
- Property status:
- Floor Plan
- Size:
- 1,870 sqft
- Stories:
- 2
- Beds:
- 3
- Baths:
- 2.5
Construction Details
- Builder Name:
- Richmond American Homes
Home Features & Finishes
- Garage/Parking:
- GarageAttached Garage
- Interior Features:
- Walk-In ClosetPantryLoft
- Laundry facilities:
- Laundry Facilities On Upper LevelUtility/Laundry Room
- Property amenities:
- Porch
- Rooms:
- KitchenPowder RoomDining RoomFamily RoomOpen Concept FloorplanPrimary Bedroom Upstairs

Considering this home?
Our expert will guide your tour, in-person or virtual
Need more information?
Text or call (888) 486-2818
The Aurora Highlands Community Details
Community Amenities
- Dining Nearby
- Playground
- Park Nearby
- Community Garden
- Water Park
- Recreation Center
- Event Lawn
- Master Planned
- Shopping Nearby
Neighborhood Details
Aurora, Colorado
Adams County 80019
Schools in Adams-Arapahoe School District 28J
GreatSchools’ Summary Rating calculation is based on 4 of the school’s themed ratings, including test scores, student/academic progress, college readiness, and equity. This information should only be used as a reference. NewHomesMate is not affiliated with GreatSchools and does not endorse or guarantee this information. Please reach out to schools directly to verify all information and enrollment eligibility. Data provided by GreatSchools.org © 2024
Average Home Price in 80019
Getting Around
Air Quality
Noise Level
91
50Calm100
A Soundscore™ rating is a number between 50 (very loud) and 100 (very quiet) that tells you how loud a location is due to environmental noise.
Taxes & HOA
- Tax Year:
- 2024
- Tax Rate:
- 1.4%
- HOA Name:
- Timberline District Consulting
- HOA fee:
- $1,200/annual
- HOA fee requirement:
- Mandatory
