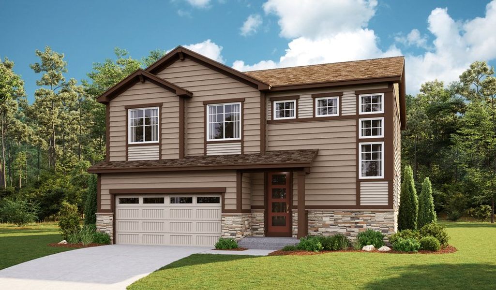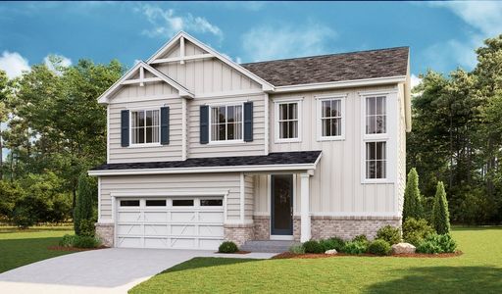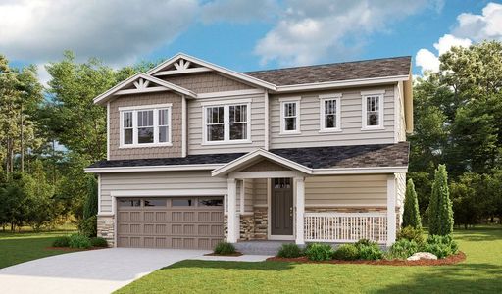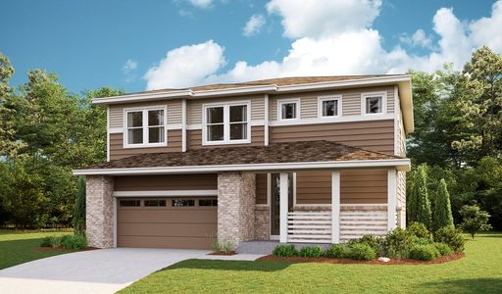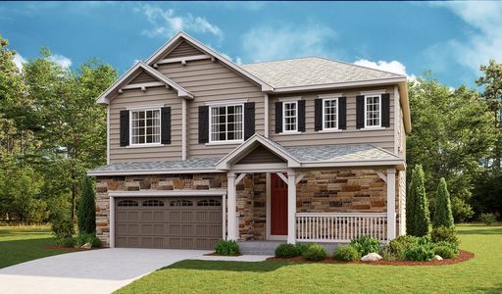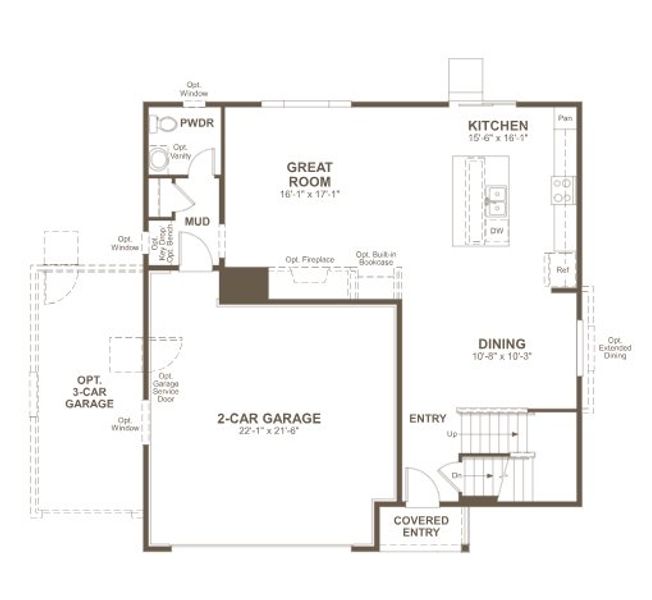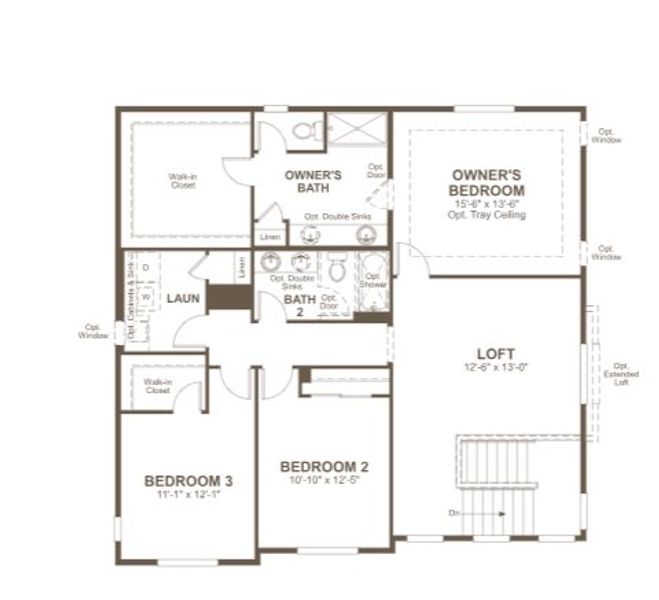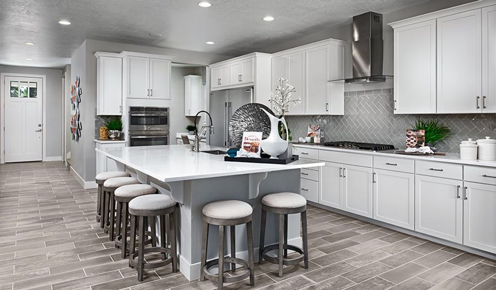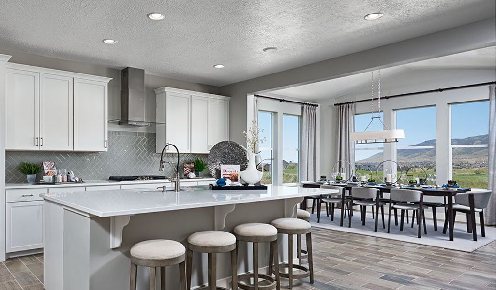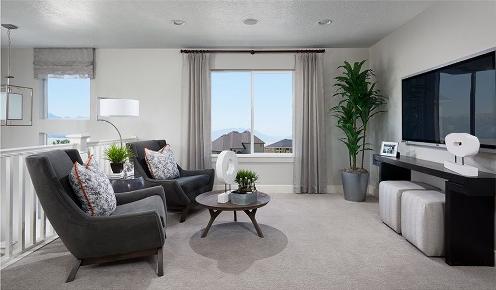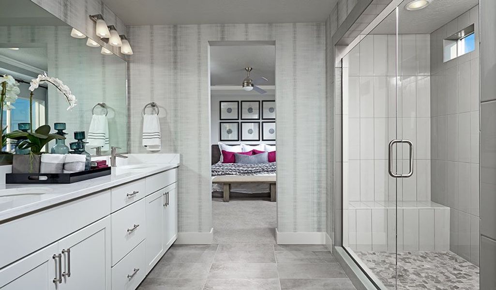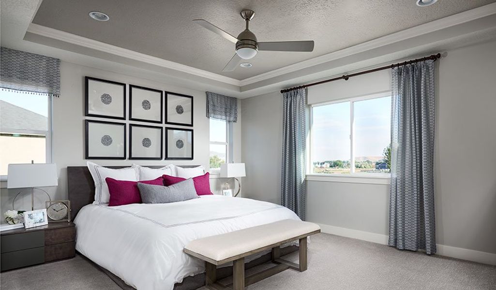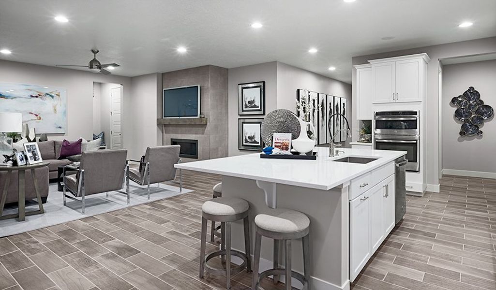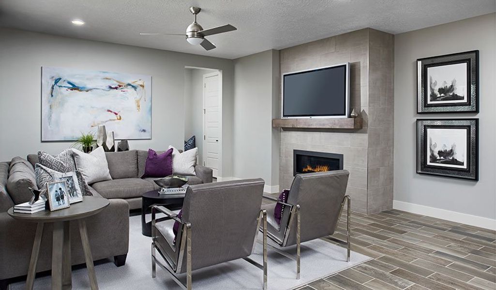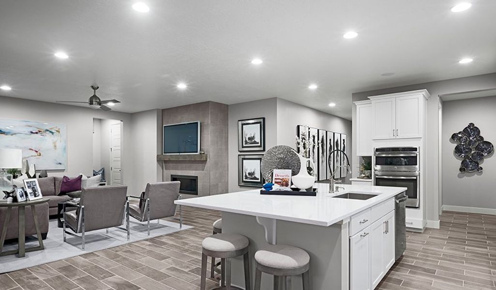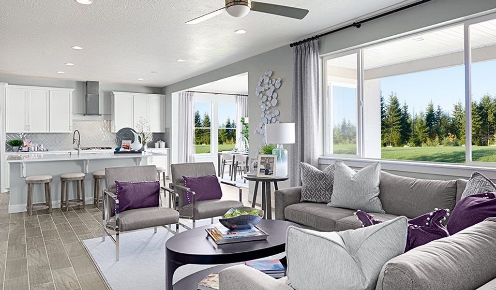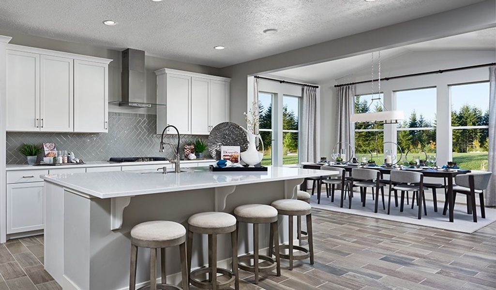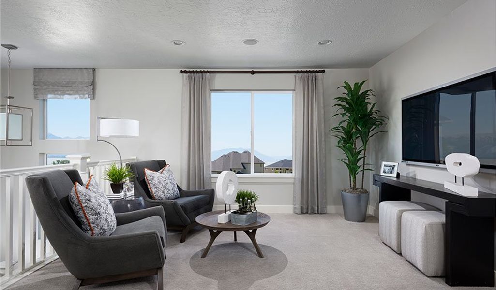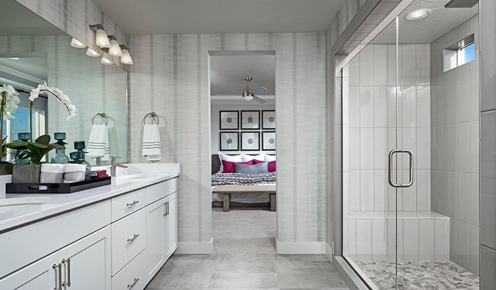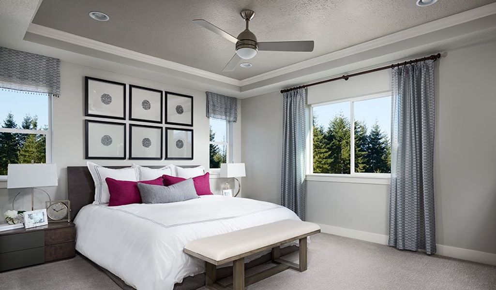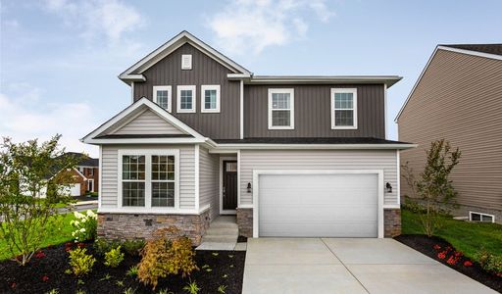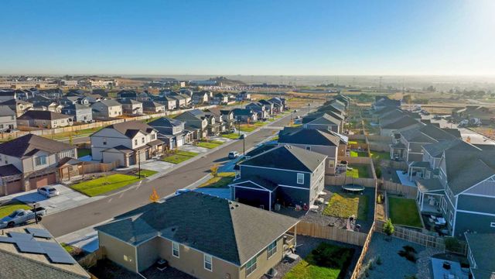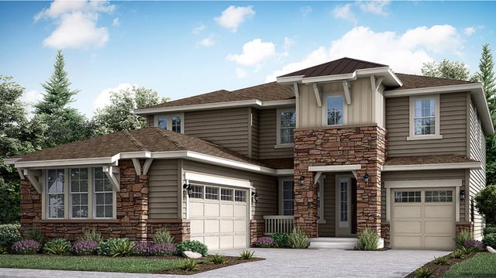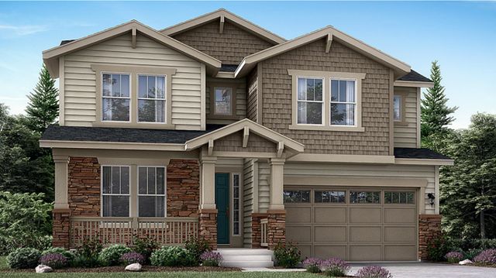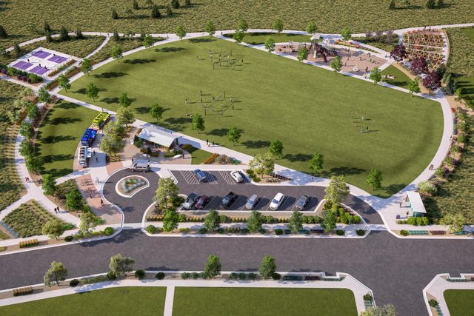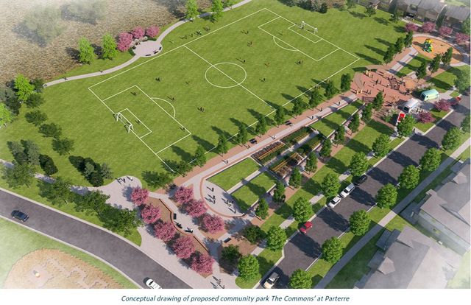Floor Plan
Lowered rates
from $620,950
Bedford, 6967 E. 126Th Place, Thornton, CO 80602
3 bd · 2.5 ba · 2 stories · 2,300 sqft
Lowered rates
from $620,950
Home Highlights
Garage
Attached Garage
Walk-In Closet
Utility/Laundry Room
Dining Room
Family Room
Primary Bedroom Upstairs
Loft
Playground
Plan Description
The beautiful Bedford plan offers two stories of smartly designed living space. On the main floor, you'll find a spacious dining room, great room and kitchen with a center island, as well as a convenient mudroom and powder room off the 3-car garage. Upstairs, there's a versatile loft, centrally located laundry room, hall bath and three inviting bedrooms—including the primary bedroom with walk-in closet and private bath. Options include a gourmet kitchen, finished basement, deluxe primary bath, bedroom in lieu of the loft, sunroom and covered patio.
Plan Details
*Pricing and availability are subject to change.- Name:
- Bedford
- Garage spaces:
- 2
- Property status:
- Floor Plan
- Size:
- 2,300 sqft
- Stories:
- 2
- Beds:
- 3
- Baths:
- 2.5
Construction Details
- Builder Name:
- Richmond American Homes
Home Features & Finishes
- Garage/Parking:
- GarageAttached Garage
- Interior Features:
- Walk-In ClosetLoft
- Kitchen:
- Gas Cooktop
- Laundry facilities:
- Laundry Facilities On Upper LevelUtility/Laundry Room
- Rooms:
- Dining RoomFamily RoomPrimary Bedroom Upstairs

Considering this home?
Our expert will guide your tour, in-person or virtual
Need more information?
Text or call (888) 486-2818
Utility Information
- Utilities:
- Natural Gas Available, Natural Gas on Property
Creekside Village Community Details
Community Amenities
- Dining Nearby
- Playground
- Golf Course
- Park Nearby
- Walking, Jogging, Hike Or Bike Trails
- Shopping Nearby
Neighborhood Details
Thornton, Colorado
Adams County 80602
Schools in School District 27J
GreatSchools’ Summary Rating calculation is based on 4 of the school’s themed ratings, including test scores, student/academic progress, college readiness, and equity. This information should only be used as a reference. NewHomesMate is not affiliated with GreatSchools and does not endorse or guarantee this information. Please reach out to schools directly to verify all information and enrollment eligibility. Data provided by GreatSchools.org © 2024
Average Home Price in 80602
Getting Around
1 nearby routes:
1 bus, 0 rail, 0 other
Air Quality
Noise Level
75
50Active100
A Soundscore™ rating is a number between 50 (very loud) and 100 (very quiet) that tells you how loud a location is due to environmental noise.
Taxes & HOA
- Tax Year:
- 2024
- Tax Rate:
- 1.1%
- HOA Name:
- Executive Management Group (EMG)
- HOA fee:
- $1,008/annual
- HOA fee requirement:
- Mandatory
