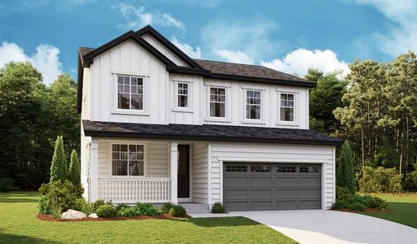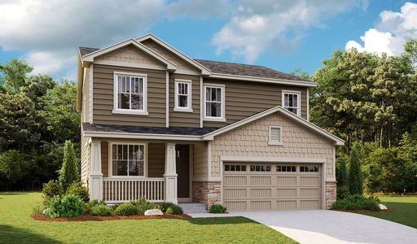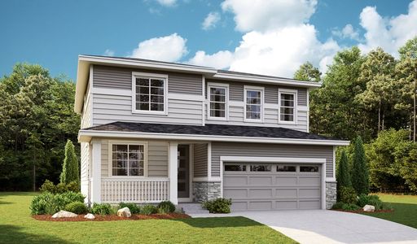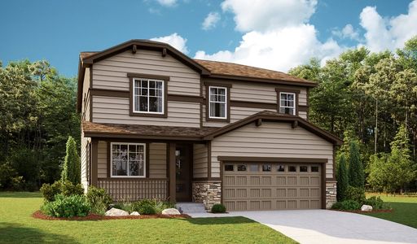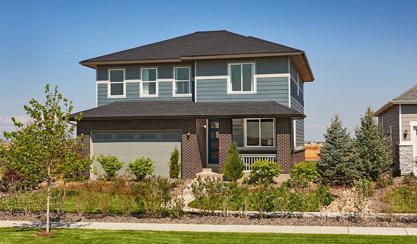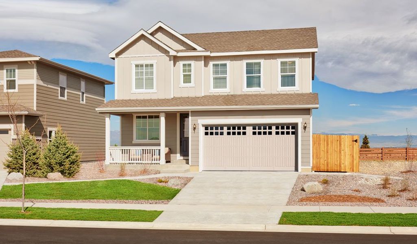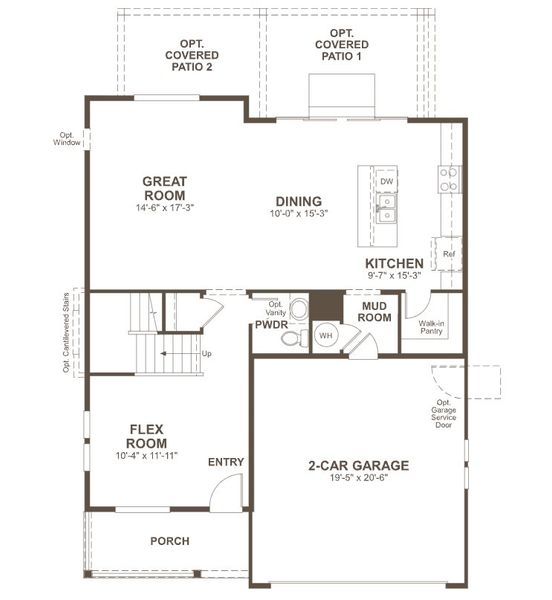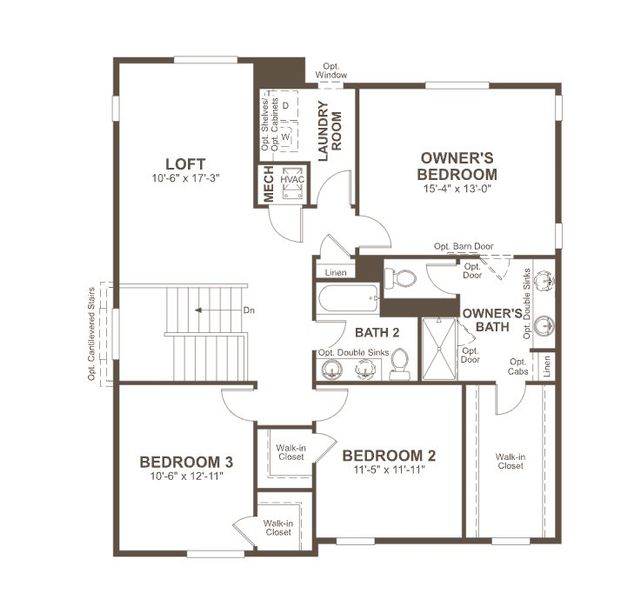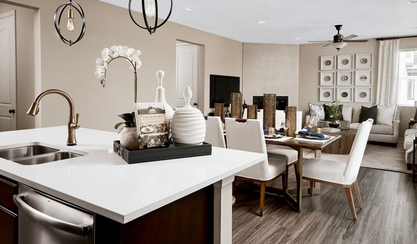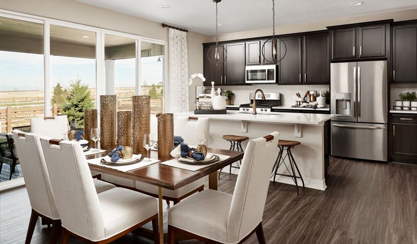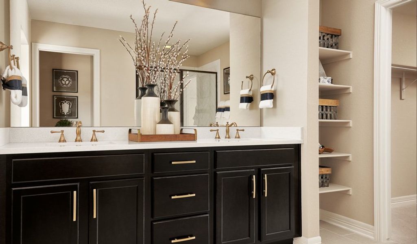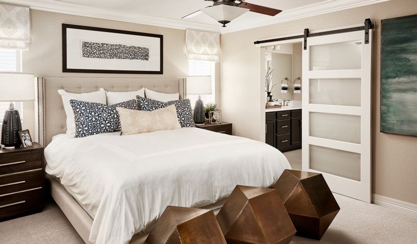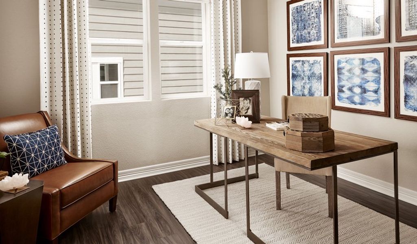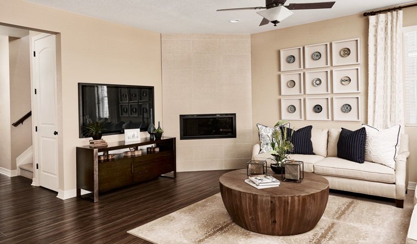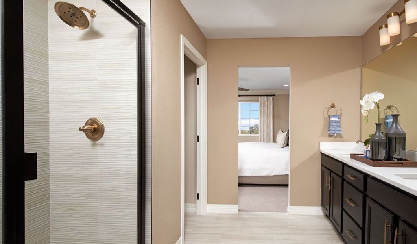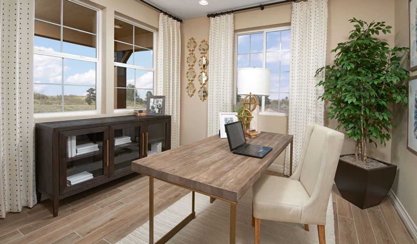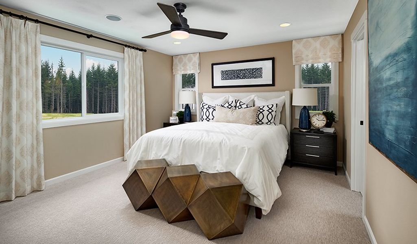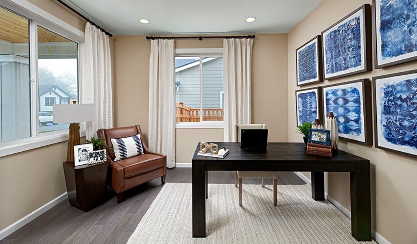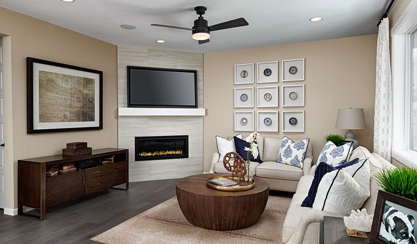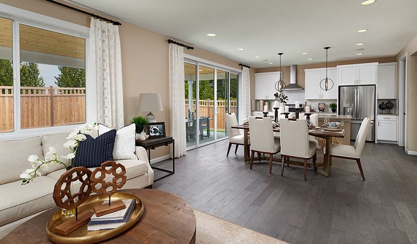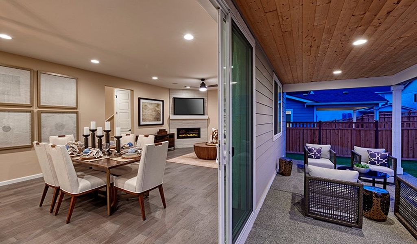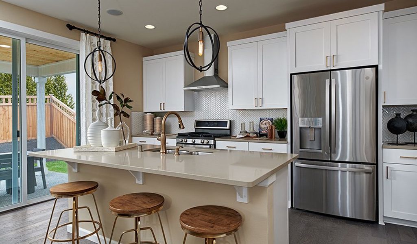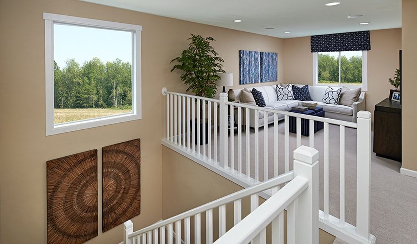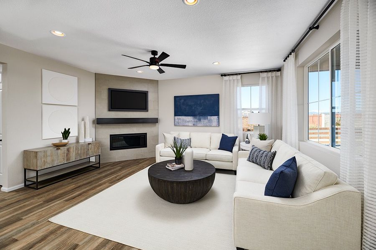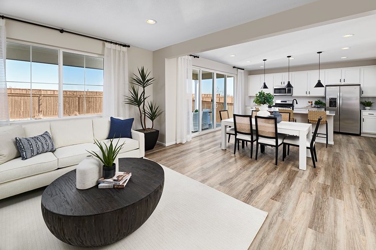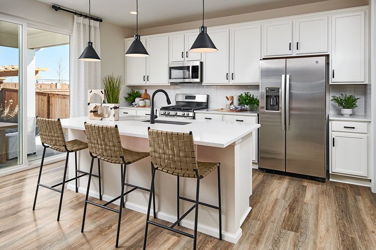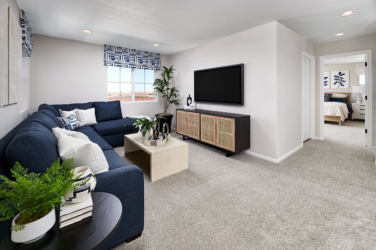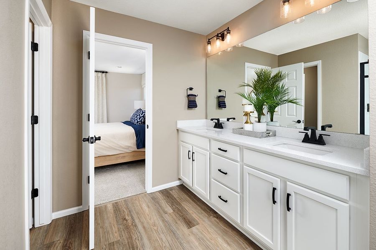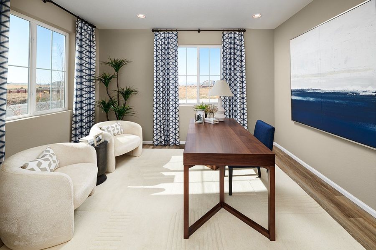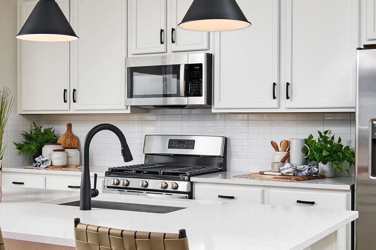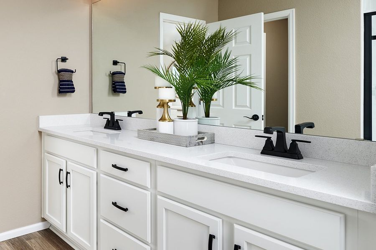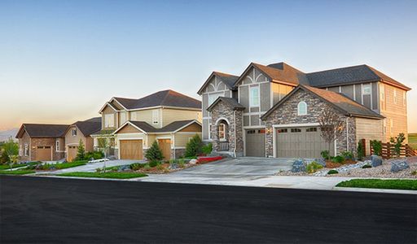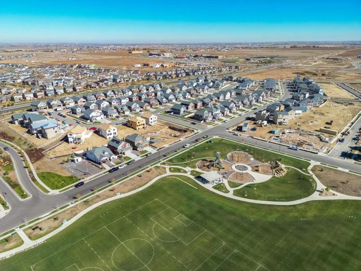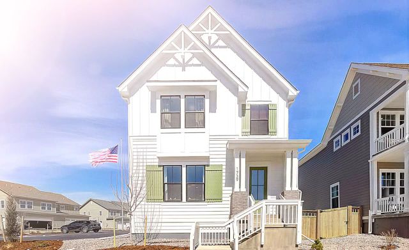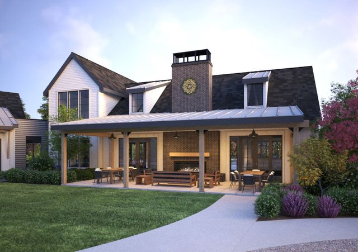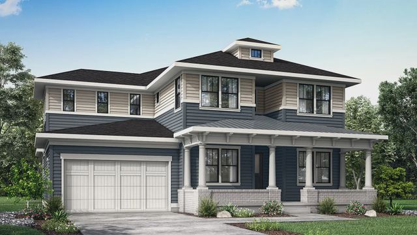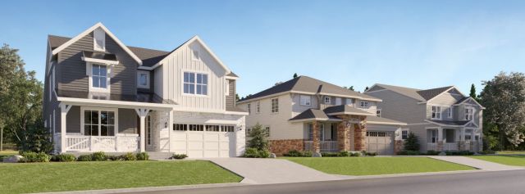Floor Plan
Lowered rates
from $597,950
Lapis, 1262 Summit Rise Drive, Erie, CO 80516
3 bd · 2.5 ba · 2 stories · 2,240 sqft
Lowered rates
from $597,950
Home Highlights
Garage
Attached Garage
Walk-In Closet
Utility/Laundry Room
Dining Room
Family Room
Porch
Carpet Flooring
Living Room
Kitchen
Primary Bedroom Upstairs
Loft
Yard
Community Pool
Club House
Plan Description
The main floor of the beautiful Lapis plan offers an inviting great room and an open dining area that flows into a corner kitchen with a center island and walk-in pantry. This level will either feature a flex space or a study. Upstairs, enjoy a convenient laundry and a luxurious primary suite. This second floor will be built with either a loft or an extra bedroom. Additional features may include a cozy great room fireplace. You'll love the professionally curated finishes!
Plan Details
*Pricing and availability are subject to change.- Name:
- Lapis
- Garage spaces:
- 2
- Property status:
- Floor Plan
- Size:
- 2,240 sqft
- Stories:
- 2
- Beds:
- 3
- Baths:
- 2.5
Construction Details
- Builder Name:
- Richmond American Homes
Home Features & Finishes
- Appliances:
- Sprinkler System
- Flooring:
- Carpet Flooring
- Garage/Parking:
- GarageAttached Garage
- Interior Features:
- Walk-In ClosetLoft
- Laundry facilities:
- Utility/Laundry Room
- Lighting:
- Lighting
- Property amenities:
- CabinetsYardPorch
- Rooms:
- KitchenPowder RoomDining RoomFamily RoomLiving RoomPrimary Bedroom Upstairs

Considering this home?
Our expert will guide your tour, in-person or virtual
Need more information?
Text or call (888) 486-2818
Utility Information
- Utilities:
- HVAC
Colliers Hill Community Details
Community Amenities
- Dining Nearby
- Club House
- Sport Court
- Community Pool
- Park Nearby
- Walking, Jogging, Hike Or Bike Trails
- Event Lawn
- Entertainment
- Master Planned
- Shopping Nearby
Neighborhood Details
Erie, Colorado
Weld County 80516
Schools in St. Vrain Valley School District RE 1J
- Grades PK-05Public
highlands elementary school
0.5 mi475 highlands circle
GreatSchools’ Summary Rating calculation is based on 4 of the school’s themed ratings, including test scores, student/academic progress, college readiness, and equity. This information should only be used as a reference. NewHomesMate is not affiliated with GreatSchools and does not endorse or guarantee this information. Please reach out to schools directly to verify all information and enrollment eligibility. Data provided by GreatSchools.org © 2024
Average Home Price in 80516
Getting Around
Air Quality
Noise Level
90
50Calm100
A Soundscore™ rating is a number between 50 (very loud) and 100 (very quiet) that tells you how loud a location is due to environmental noise.
Taxes & HOA
- Tax Year:
- 2023
- HOA fee:
- $1,152/annual
- HOA fee requirement:
- Mandatory

